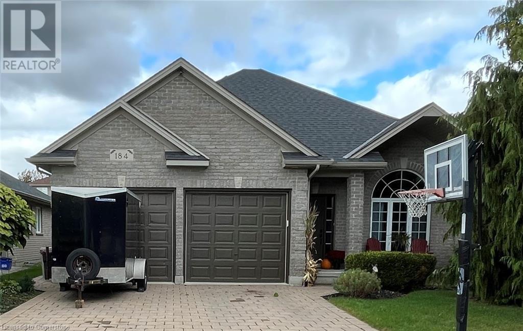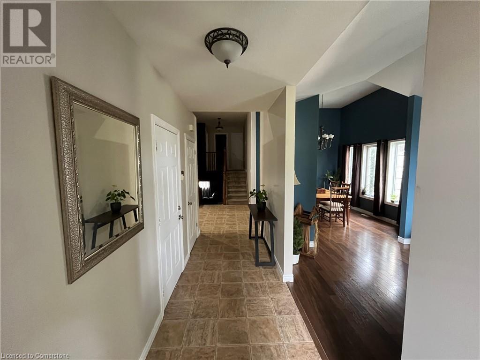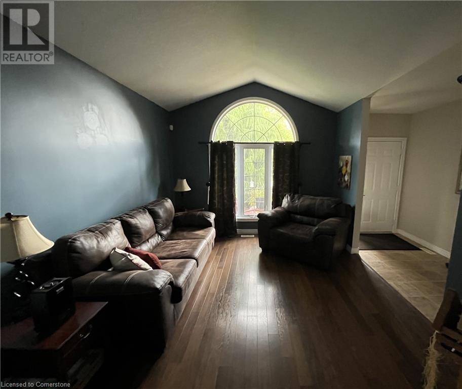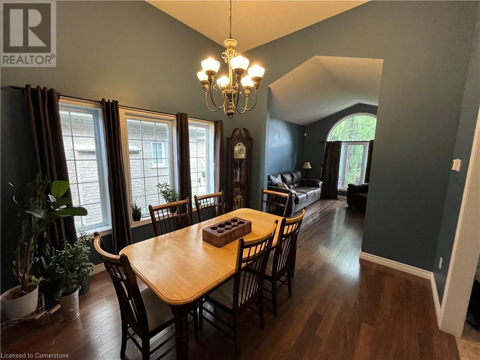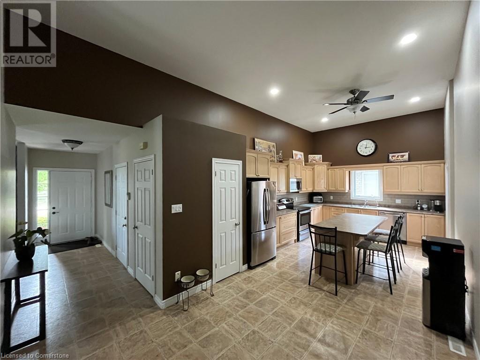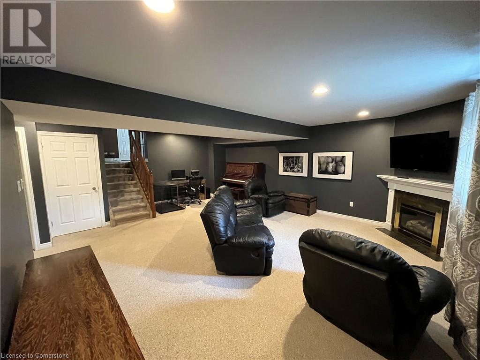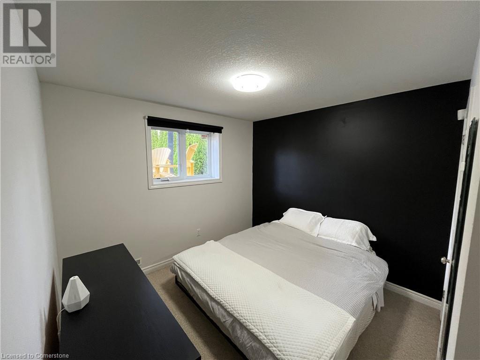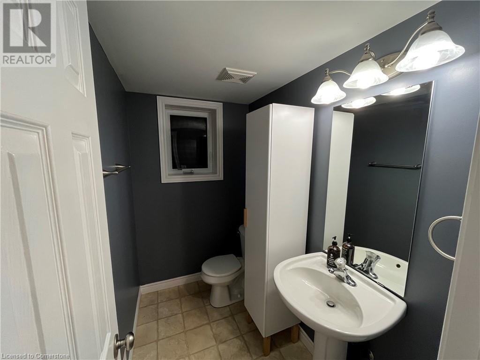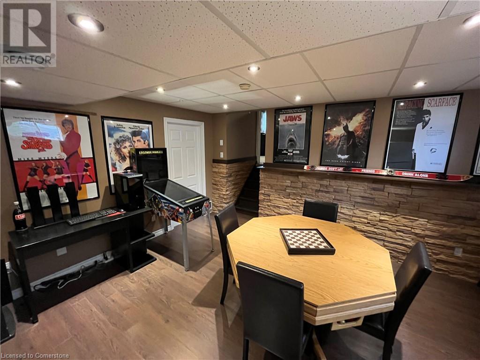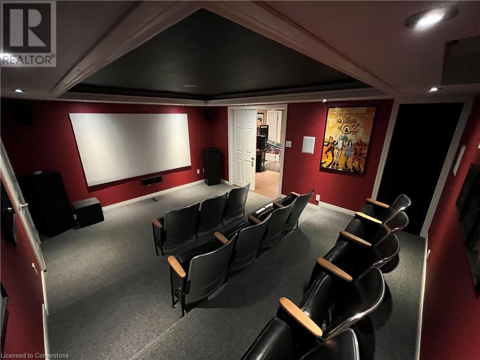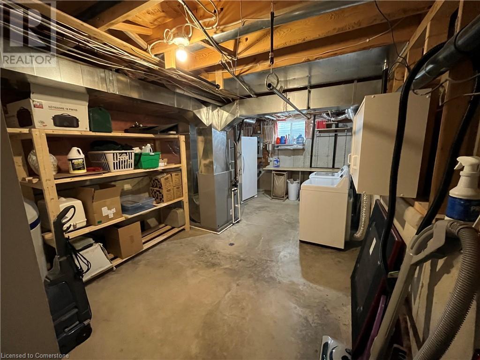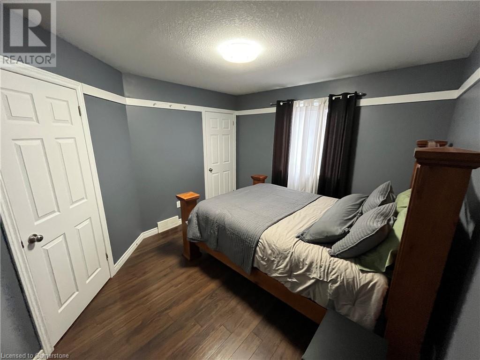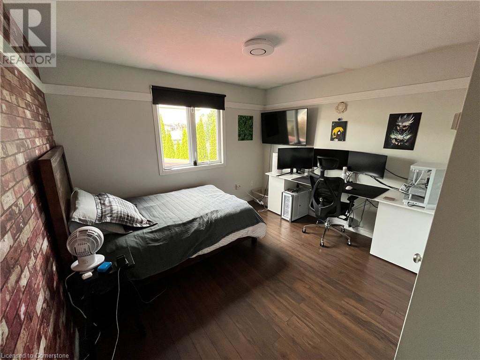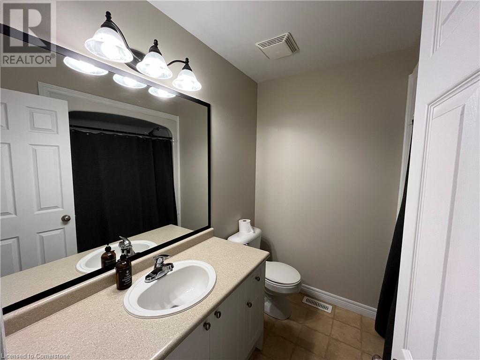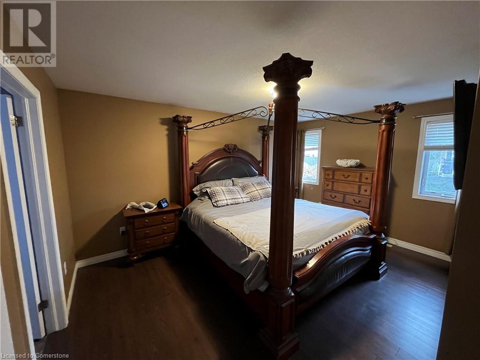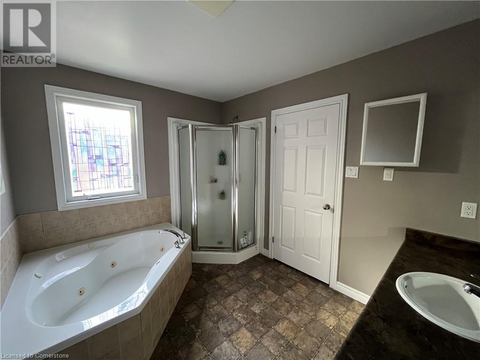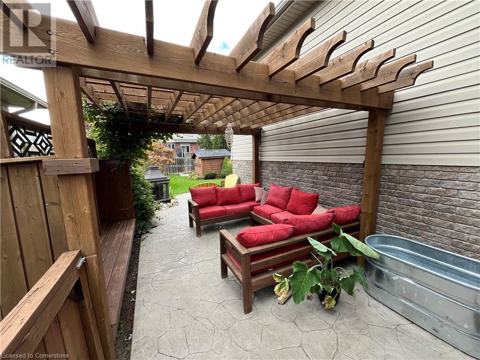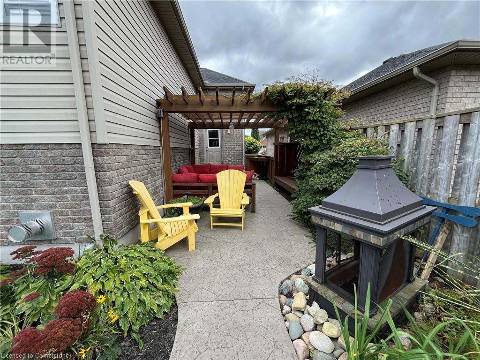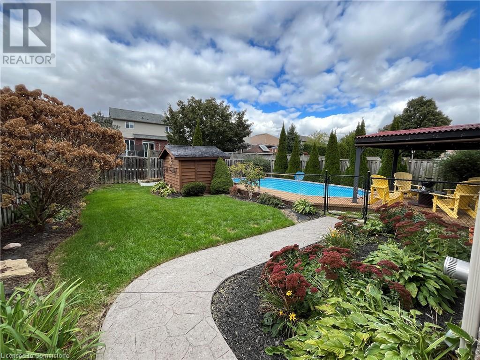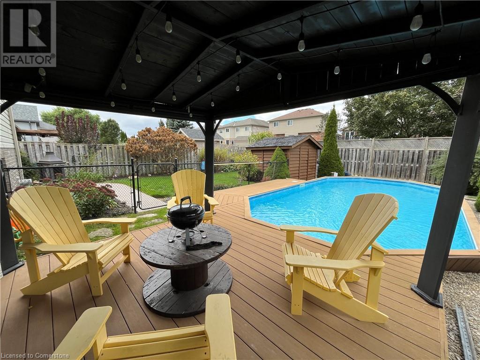184 Boyd Boulevard Zorra, Ontario N0M 2M0
$759,900
Welcome to this 4-level backsplit featuring 4 spacious bedrooms and 2.5 bathrooms. Inside, you'll find a bright layout with 12-foot ceilings in the kitchen. The home includes a cozy family room, a formal dining room, and a welcoming living room, perfect for entertaining.The partially finished basement offers a movie theatre, game room, and an unfinished laundry room with plenty of storage.Outside, enjoy your private oasis with a refreshing pool and a gazebo, perfect for relaxation. A stamped concrete patio with a pergola creates an inviting atmosphere for outdoor gatherings. (id:35492)
Property Details
| MLS® Number | 40662168 |
| Property Type | Single Family |
| Community Features | School Bus |
| Features | Country Residential |
| Parking Space Total | 6 |
Building
| Bathroom Total | 3 |
| Bedrooms Above Ground | 3 |
| Bedrooms Below Ground | 1 |
| Bedrooms Total | 4 |
| Appliances | Central Vacuum, Water Softener |
| Basement Development | Partially Finished |
| Basement Type | Full (partially Finished) |
| Constructed Date | 2004 |
| Construction Style Attachment | Detached |
| Cooling Type | Central Air Conditioning |
| Exterior Finish | Brick, Vinyl Siding |
| Fixture | Ceiling Fans |
| Half Bath Total | 1 |
| Heating Type | Forced Air |
| Size Interior | 1,521 Ft2 |
| Type | House |
| Utility Water | Municipal Water |
Parking
| Attached Garage |
Land
| Acreage | No |
| Sewer | Municipal Sewage System |
| Size Frontage | 49 Ft |
| Size Total Text | Under 1/2 Acre |
| Zoning Description | Rural Residential |
Rooms
| Level | Type | Length | Width | Dimensions |
|---|---|---|---|---|
| Second Level | Bedroom | 11'7'' x 10'11'' | ||
| Second Level | Bedroom | 11'4'' x 10'5'' | ||
| Second Level | Bedroom | 15'0'' x 11'2'' | ||
| Basement | Utility Room | 21'3'' x 11'8'' | ||
| Basement | Games Room | 15'6'' x 11'7'' | ||
| Basement | Media | 15'6'' x 12'7'' | ||
| Basement | 2pc Bathroom | Measurements not available | ||
| Basement | Bedroom | 9'7'' x 10'3'' | ||
| Lower Level | Storage | 10'8'' x 5'5'' | ||
| Lower Level | Recreation Room | 22'8'' x 18'5'' | ||
| Main Level | Kitchen | 17'10'' x 11'10'' | ||
| Main Level | Dining Room | 11'2'' x 11'10'' | ||
| Main Level | Living Room | 11'2'' x 13'0'' | ||
| Main Level | 4pc Bathroom | Measurements not available | ||
| Main Level | 4pc Bathroom | Measurements not available |
https://www.realtor.ca/real-estate/27540060/184-boyd-boulevard-zorra
Contact Us
Contact us for more information
Erin Holowach
Salesperson
www.comfree.com/
10807 - 124 Street
Edmonton, Ontario T5M 0H4
(877) 888-3131
www.comfree.com/

