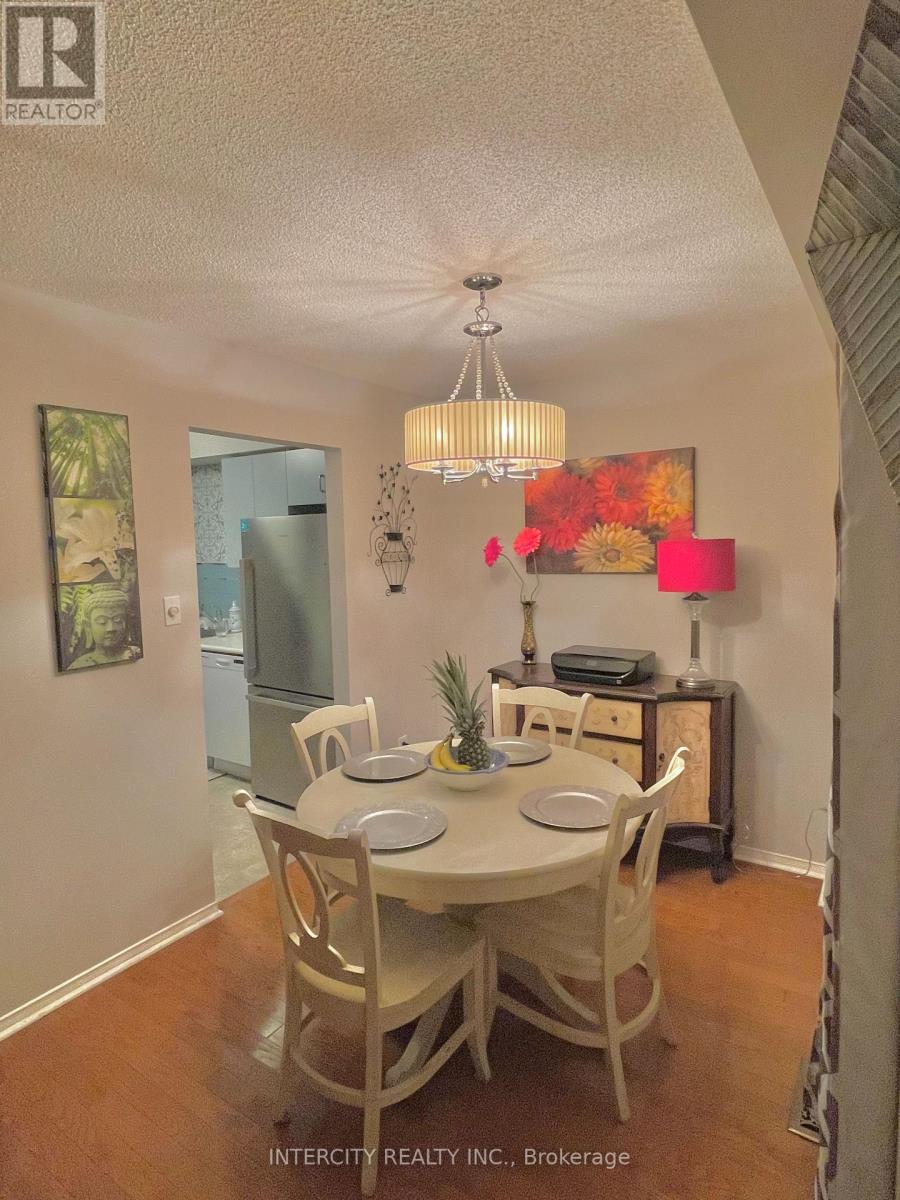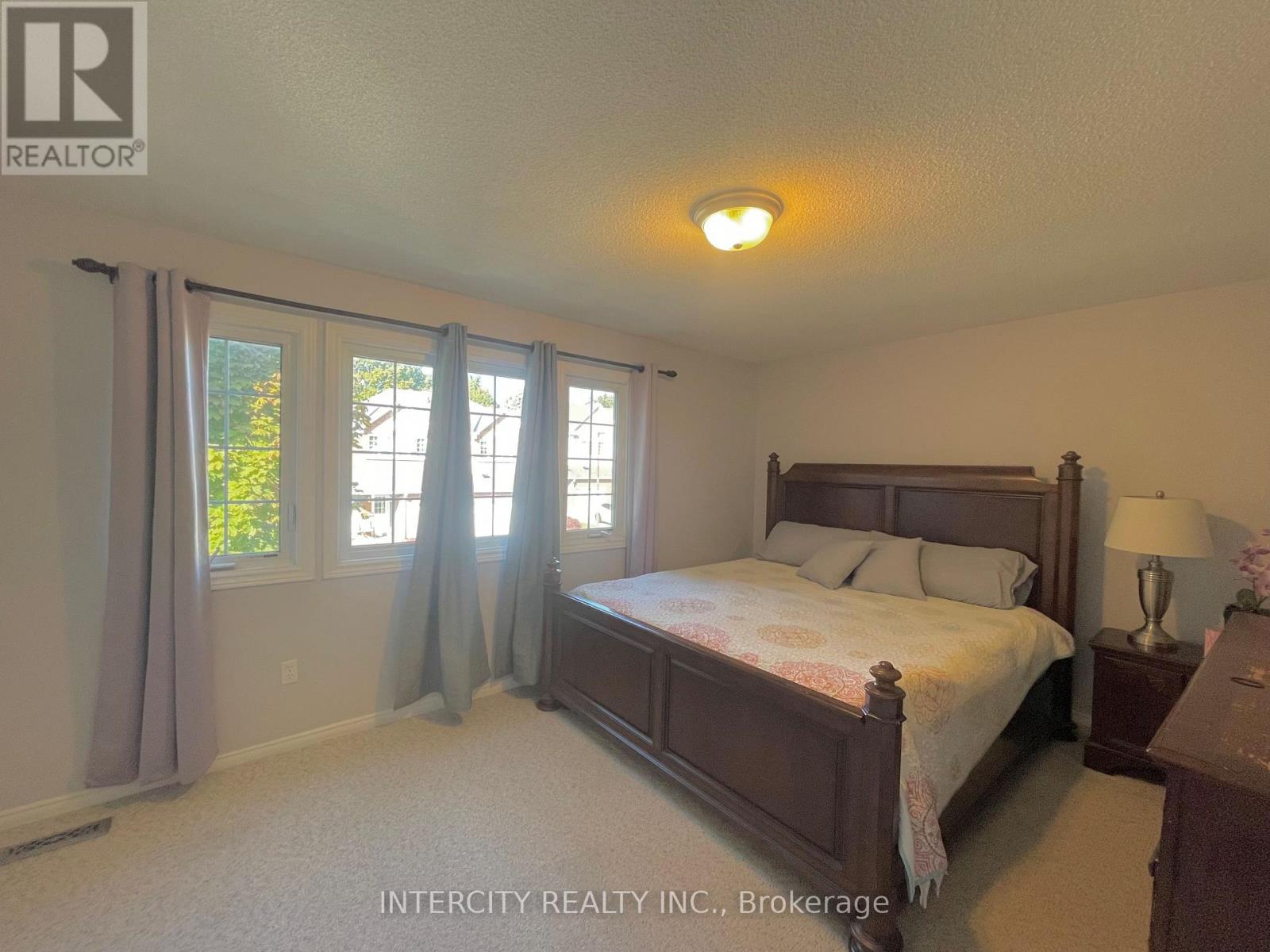184 - 10 Bassett Boulevard Whitby, Ontario L1N 9C3
3 Bedroom
2 Bathroom
1,200 - 1,399 ft2
Central Air Conditioning
Forced Air
$665,900Maintenance, Water, Insurance, Common Area Maintenance, Parking
$416.84 Monthly
Maintenance, Water, Insurance, Common Area Maintenance, Parking
$416.84 MonthlyThis lovely 3 bedroom condo townhouse is situated in desired Bradley Estates! The spacious living and dining room has hardwood floors and a walkout to a private patio. Great size bedrooms with closet organizers! Updated washrooms! Terrific location within walking distance to schools, transit, parks, shops, Whitby Rec Centre + more. **** EXTRAS **** Built in microwave, 1 Garage Door Opener and Remote and Built-in Central Vacuum. (id:35492)
Property Details
| MLS® Number | E9397119 |
| Property Type | Single Family |
| Community Name | Pringle Creek |
| Amenities Near By | Park, Public Transit, Schools |
| Community Features | Pet Restrictions, Community Centre |
| Parking Space Total | 2 |
Building
| Bathroom Total | 2 |
| Bedrooms Above Ground | 3 |
| Bedrooms Total | 3 |
| Amenities | Visitor Parking |
| Basement Development | Finished |
| Basement Type | N/a (finished) |
| Cooling Type | Central Air Conditioning |
| Exterior Finish | Aluminum Siding, Brick |
| Flooring Type | Hardwood, Vinyl, Carpeted, Laminate |
| Foundation Type | Poured Concrete |
| Half Bath Total | 1 |
| Heating Fuel | Natural Gas |
| Heating Type | Forced Air |
| Stories Total | 2 |
| Size Interior | 1,200 - 1,399 Ft2 |
| Type | Row / Townhouse |
Parking
| Garage |
Land
| Acreage | No |
| Land Amenities | Park, Public Transit, Schools |
Rooms
| Level | Type | Length | Width | Dimensions |
|---|---|---|---|---|
| Second Level | Primary Bedroom | 4.34 m | 2.46 m | 4.34 m x 2.46 m |
| Second Level | Bedroom | 3.5 m | 2.83 m | 3.5 m x 2.83 m |
| Second Level | Bedroom | 3.97 m | 2.82 m | 3.97 m x 2.82 m |
| Basement | Recreational, Games Room | 5.6 m | 2.84 m | 5.6 m x 2.84 m |
| Ground Level | Living Room | 3.96 m | 2.84 m | 3.96 m x 2.84 m |
| Ground Level | Dining Room | 2.57 m | 2.17 m | 2.57 m x 2.17 m |
| Ground Level | Kitchen | 3.33 m | 2.41 m | 3.33 m x 2.41 m |
Contact Us
Contact us for more information
Peter Aditya
Broker
Intercity Realty Inc.
3600 Langstaff Rd., Ste14
Vaughan, Ontario L4L 9E7
3600 Langstaff Rd., Ste14
Vaughan, Ontario L4L 9E7
(416) 798-7070
(905) 851-8794


















