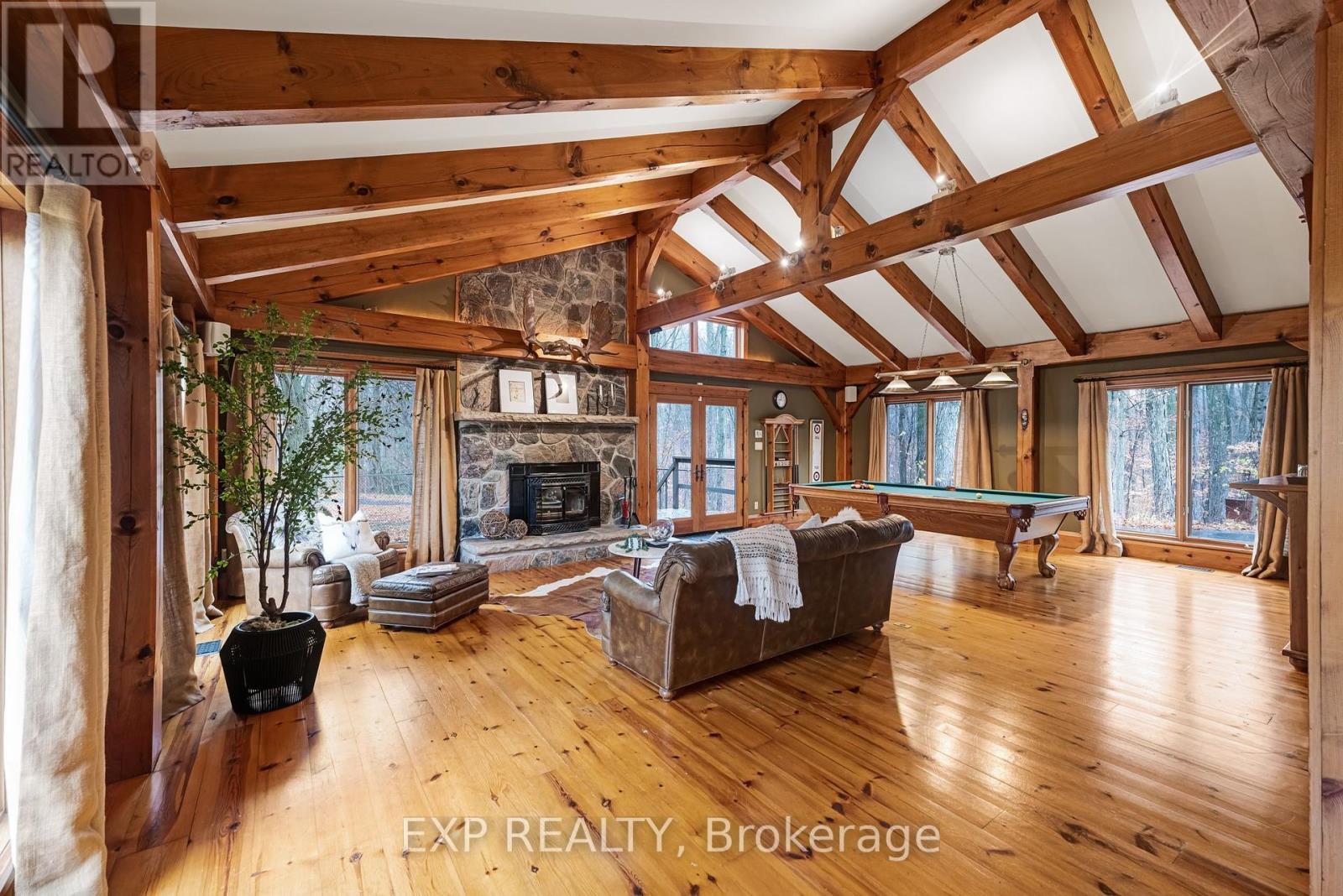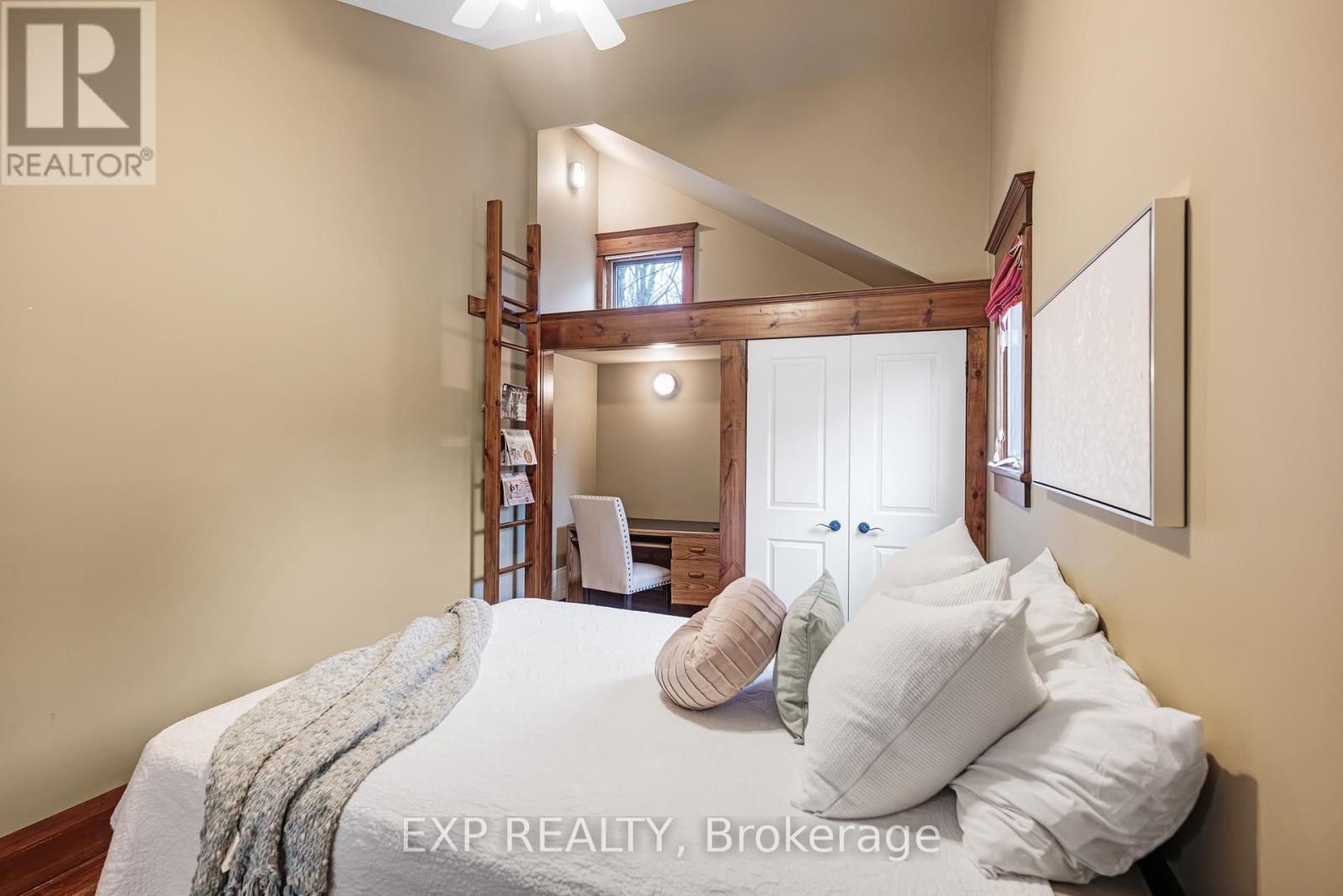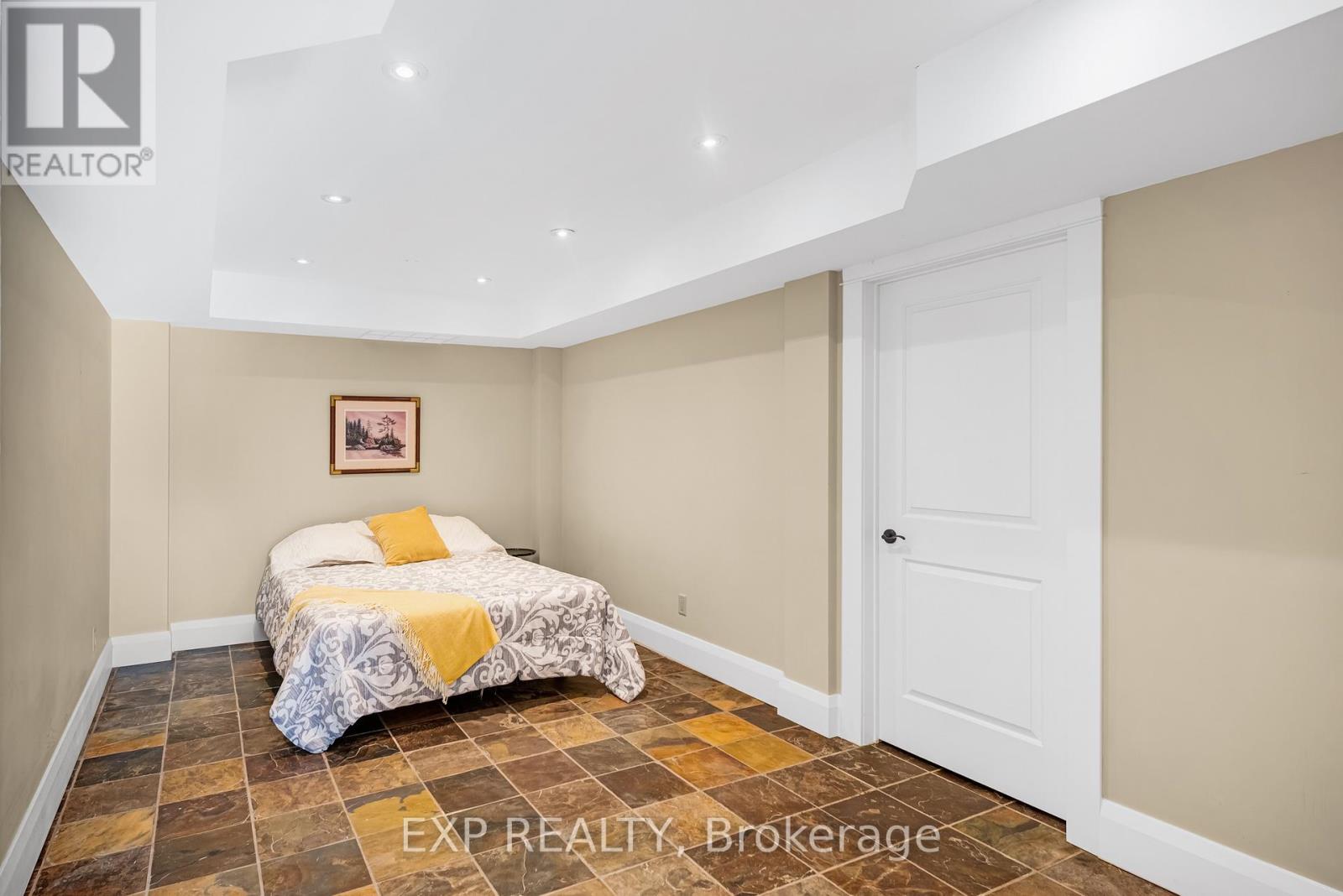18340 Bathurst Street King, Ontario L3Y 4V9
$3,500,000
Dont miss this rare opportunity! Nestled in the tranquil landscapes of Newmarket, this remarkable 18.79-acre property provides a serene hilltop retreat, enveloped by majestic trees and gentle hills, yet just minutes from urban amenities. Inside, you'll discover a beautifully crafted 5-bedroom, 4.5-bathroom Post & Beam home that blends modern comfort with mid-century charm. The welcoming foyer opens to spacious living areas adorned with beamed ceilings, hardwood floors, and ample natural light, featuring a stunning floor-to-ceiling fieldstone fireplace beneath soaring cathedral ceilings in the Great Room. **** EXTRAS **** 6 acres of sugar maple trees with Sugar Shack equipped to make maple syrup! (id:35492)
Property Details
| MLS® Number | N10423502 |
| Property Type | Single Family |
| Community Name | Rural King |
| Features | Wooded Area, Irregular Lot Size, Rolling, Conservation/green Belt |
| Parking Space Total | 11 |
Building
| Bathroom Total | 5 |
| Bedrooms Above Ground | 2 |
| Bedrooms Below Ground | 3 |
| Bedrooms Total | 5 |
| Appliances | Dishwasher, Dryer, Refrigerator, Stove, Washer, Window Coverings, Wine Fridge |
| Basement Development | Finished |
| Basement Features | Walk Out |
| Basement Type | Full (finished) |
| Construction Style Attachment | Detached |
| Cooling Type | Central Air Conditioning |
| Exterior Finish | Wood, Stone |
| Fireplace Present | Yes |
| Flooring Type | Tile, Slate, Hardwood |
| Foundation Type | Concrete |
| Half Bath Total | 1 |
| Heating Fuel | Oil |
| Heating Type | Forced Air |
| Stories Total | 2 |
| Type | House |
Parking
| Detached Garage |
Land
| Acreage | Yes |
| Sewer | Septic System |
| Size Frontage | 18.79 M |
| Size Irregular | 18.79 Acre ; Irregular Lot, See Geo |
| Size Total Text | 18.79 Acre ; Irregular Lot, See Geo|10 - 24.99 Acres |
| Surface Water | Lake/pond |
Rooms
| Level | Type | Length | Width | Dimensions |
|---|---|---|---|---|
| Second Level | Primary Bedroom | 4.96 m | 4.29 m | 4.96 m x 4.29 m |
| Second Level | Bedroom 2 | 4.42 m | 2.87 m | 4.42 m x 2.87 m |
| Second Level | Office | 4.13 m | 2.39 m | 4.13 m x 2.39 m |
| Lower Level | Bedroom 4 | 4.21 m | 3.2 m | 4.21 m x 3.2 m |
| Lower Level | Bedroom 5 | 6.01 m | 2.69 m | 6.01 m x 2.69 m |
| Lower Level | Recreational, Games Room | 10.64 m | 10.1 m | 10.64 m x 10.1 m |
| Lower Level | Bedroom 3 | 5.78 m | 2.89 m | 5.78 m x 2.89 m |
| Main Level | Kitchen | 6.1 m | 3.98 m | 6.1 m x 3.98 m |
| Main Level | Dining Room | 4.93 m | 3.3 m | 4.93 m x 3.3 m |
| Main Level | Living Room | 10.87 m | 7.48 m | 10.87 m x 7.48 m |
| Main Level | Family Room | 9.06 m | 5.99 m | 9.06 m x 5.99 m |
| Main Level | Study | 6.39 m | 3.25 m | 6.39 m x 3.25 m |
https://www.realtor.ca/real-estate/27649078/18340-bathurst-street-king-rural-king
Interested?
Contact us for more information

Frank Polsinello
Broker
https://www.youtube.com/embed/yHss4ZzvxQw
https://www.youtube.com/embed/j1VjV8D3sn8
www.polsinello.ca/
https://www.facebook.com/ThePolsinelloTeam
https://twitter.com/PolsinelloTeam
https://www.linkedin.com/company/remaxpolsinello1/mycompany/?viewAsMember=true
16700 Bayview Avenue Unit 209
Newmarket, Ontario L3X 1W1
(866) 531-7737

Brandon Polsinello
Salesperson
www.polsinello.ca/
https://www.facebook.com/PolsinelloTeam/
https://www.linkedin.com/in/brandon-polsinello-923b3157/
4711 Yonge St 10th Flr, 106430
Toronto, Ontario M2N 6K8
(866) 530-7737











































