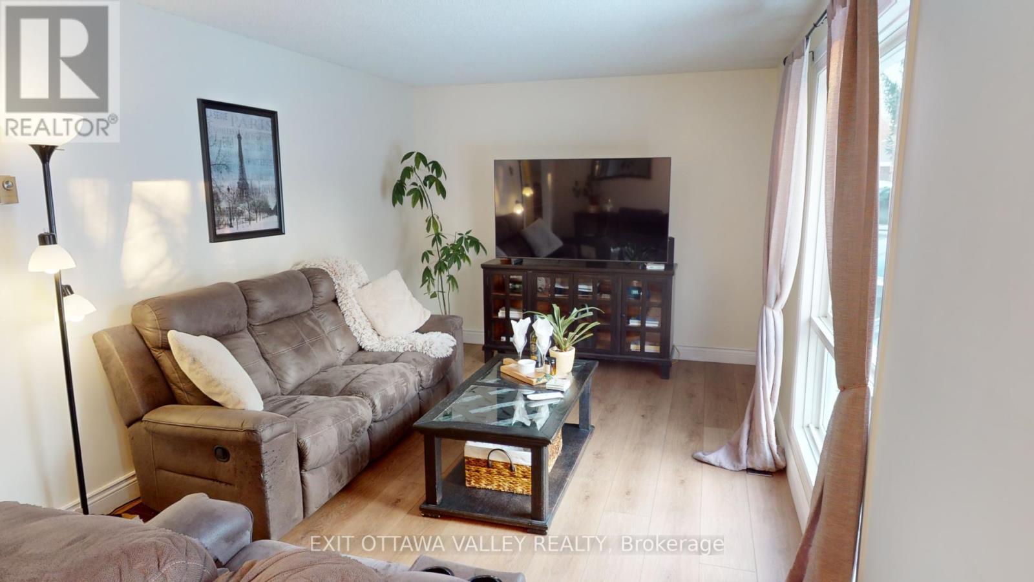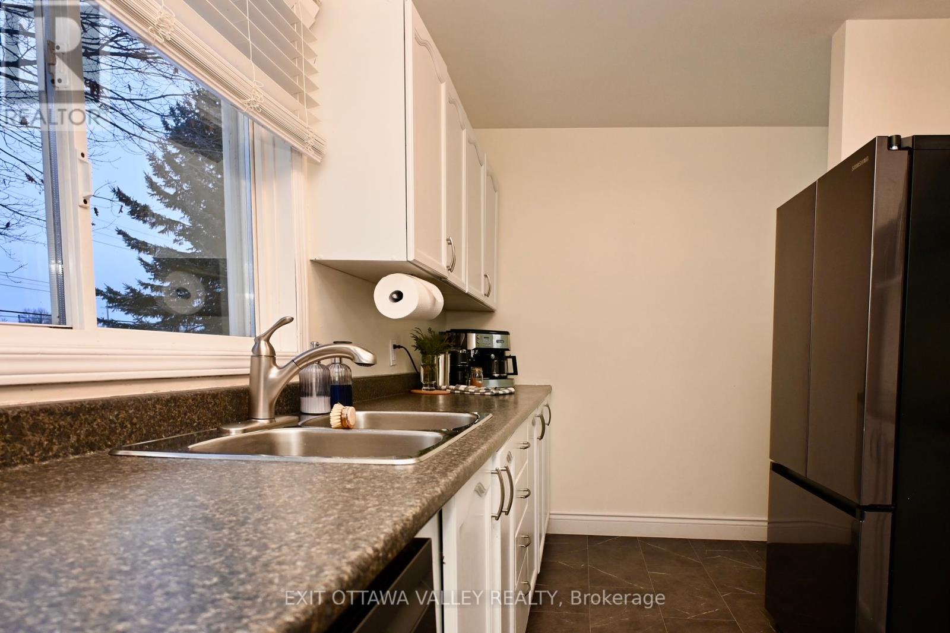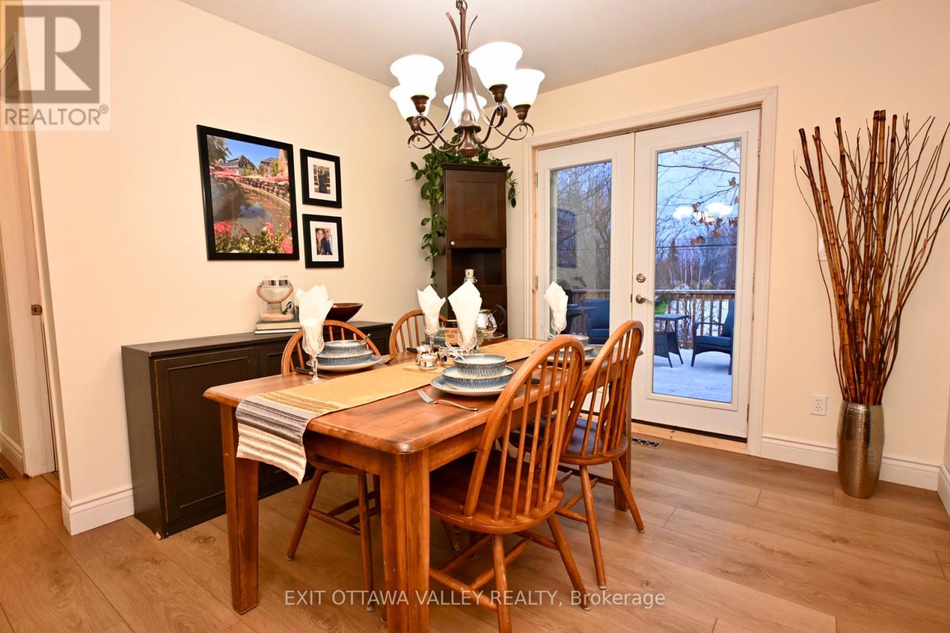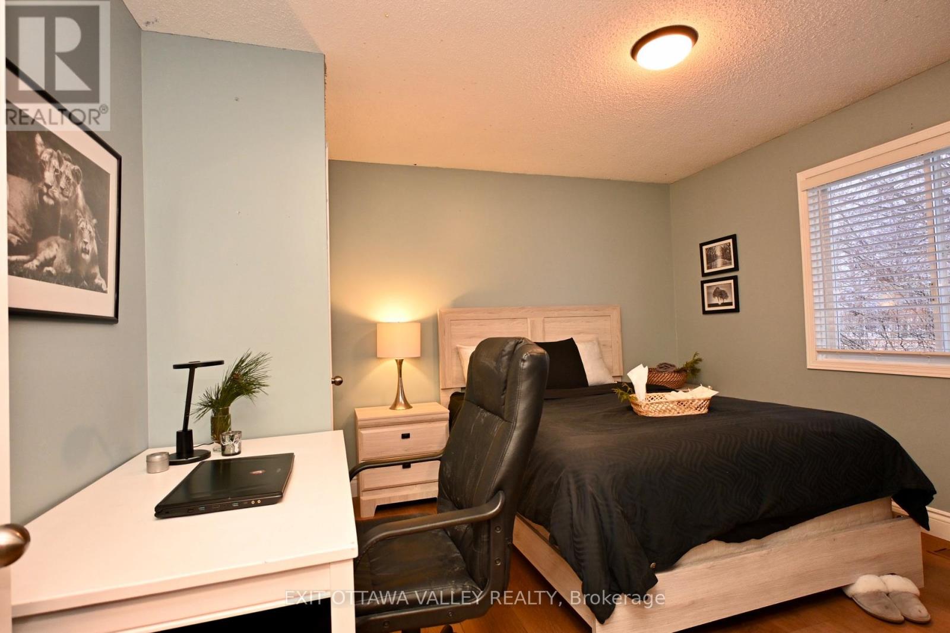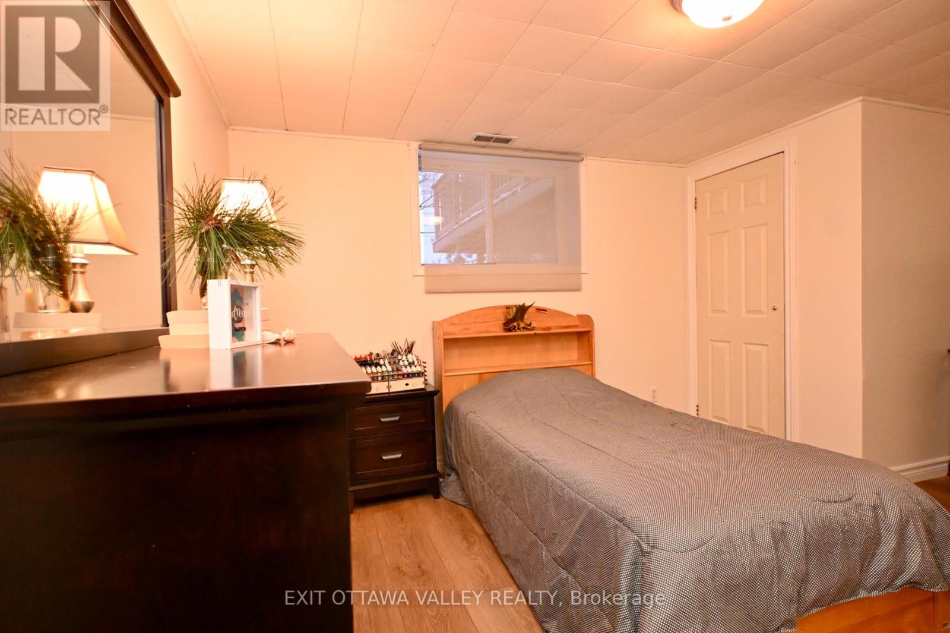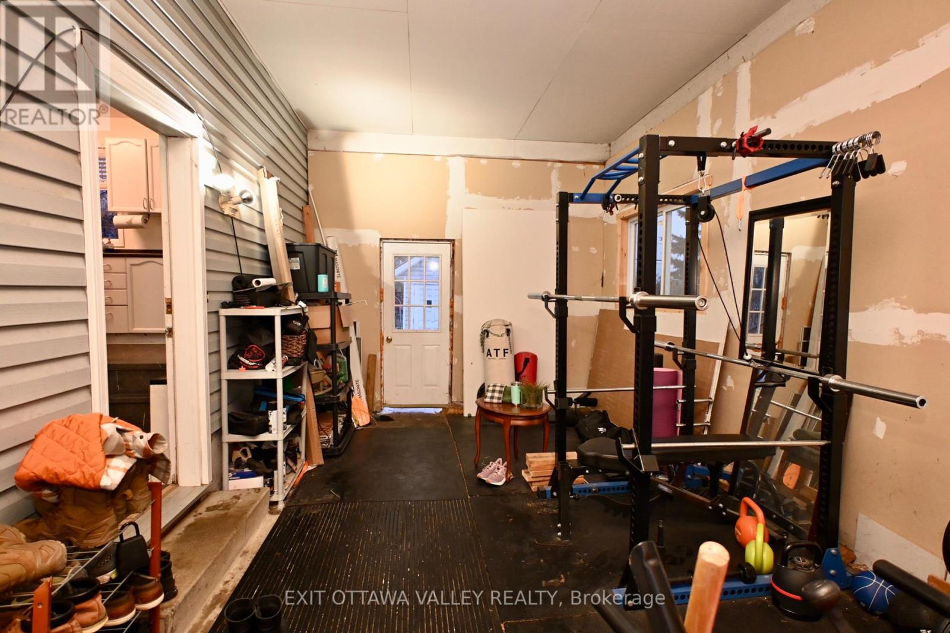183 Cecil Street E Pembroke, Ontario K8A 8G7
$415,000
Welcome to your dream home, a charming 3-bedroom, 1-bathroom retreat that perfectly balances modern updates with cozy living. As you step inside, you'll immediately notice the stunning new floors that flow seamlessly throughout the home, providing both beauty and durability for years to come. The spacious living areas are perfect for both relaxation and entertaining, with plenty of natural light filling each room.Step outside and you'll find a brand new deck, an ideal spot for morning coffees or evening gatherings, overlooking a private backyard with no rear neighbors an oasis of tranquility and privacy. The new front walk adds to the home's curb appeal, inviting you to explore all this property has to offer.Rest easy knowing that essential updates have been made, including a new roof and freshly serviced furnace, ensuring your comfort year-round. The ductwork has been meticulously cleaned, promoting a healthy indoor environment, new eaves troughs efficiently manage rainwater, protecting your investment.For outdoor enthusiasts, the location is unparalleled. You're in close proximity to the scenic Algonquin Trail, perfect for hiking, biking, or leisurely strolls. The nearby Ottawa River offers endless opportunities for water activities, making this home a haven for nature lovers. (id:35492)
Property Details
| MLS® Number | X11919680 |
| Property Type | Single Family |
| Community Name | 530 - Pembroke |
| Parking Space Total | 4 |
| Structure | Shed |
Building
| Bathroom Total | 1 |
| Bedrooms Above Ground | 2 |
| Bedrooms Below Ground | 1 |
| Bedrooms Total | 3 |
| Architectural Style | Bungalow |
| Basement Development | Finished |
| Basement Type | Full (finished) |
| Construction Style Attachment | Detached |
| Cooling Type | Central Air Conditioning |
| Exterior Finish | Vinyl Siding |
| Foundation Type | Block |
| Heating Fuel | Natural Gas |
| Heating Type | Forced Air |
| Stories Total | 1 |
| Size Interior | 1,100 - 1,500 Ft2 |
| Type | House |
| Utility Water | Municipal Water |
Parking
| Attached Garage |
Land
| Acreage | No |
| Sewer | Sanitary Sewer |
| Size Depth | 119 Ft ,9 In |
| Size Frontage | 65 Ft ,10 In |
| Size Irregular | 65.9 X 119.8 Ft |
| Size Total Text | 65.9 X 119.8 Ft |
| Zoning Description | Residential |
Rooms
| Level | Type | Length | Width | Dimensions |
|---|---|---|---|---|
| Lower Level | Other | 3.9 m | 3.56 m | 3.9 m x 3.56 m |
| Lower Level | Bedroom 3 | 4.55 m | 3.56 m | 4.55 m x 3.56 m |
| Lower Level | Family Room | 8.14 m | 3.11 m | 8.14 m x 3.11 m |
| Lower Level | Laundry Room | 3.38 m | 2.36 m | 3.38 m x 2.36 m |
| Lower Level | Utility Room | 3.52 m | 3.11 m | 3.52 m x 3.11 m |
| Main Level | Living Room | 6.5 m | 3.28 m | 6.5 m x 3.28 m |
| Main Level | Dining Room | 3.03 m | 3.75 m | 3.03 m x 3.75 m |
| Main Level | Kitchen | 3.53 m | 2.55 m | 3.53 m x 2.55 m |
| Main Level | Bathroom | 1.58 m | 2.61 m | 1.58 m x 2.61 m |
| Main Level | Primary Bedroom | 4.72 m | 3.28 m | 4.72 m x 3.28 m |
| Main Level | Bedroom 2 | 3.58 m | 3.73 m | 3.58 m x 3.73 m |
https://www.realtor.ca/real-estate/27793507/183-cecil-street-e-pembroke-530-pembroke
Contact Us
Contact us for more information

Natalie Frodsham
Broker of Record
www.natalieandrob.ca/
1219 Pembroke Street, East
Pembroke, Ontario K8A 7R8
(613) 629-3948
(613) 629-3952

Robert Frodsham
Salesperson
www.natalieandrob.ca/
1219 Pembroke Street, East
Pembroke, Ontario K8A 7R8
(613) 629-3948
(613) 629-3952




