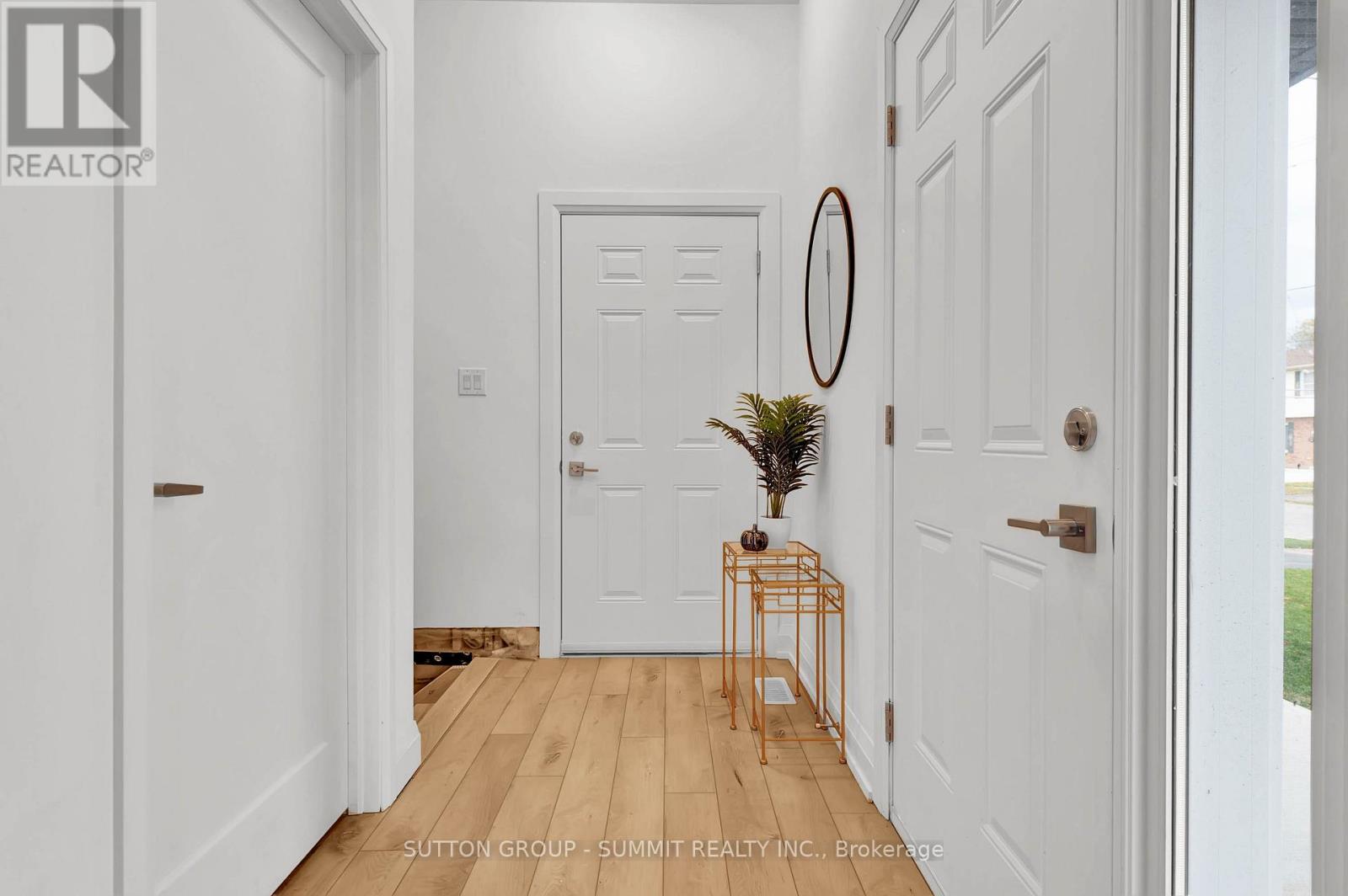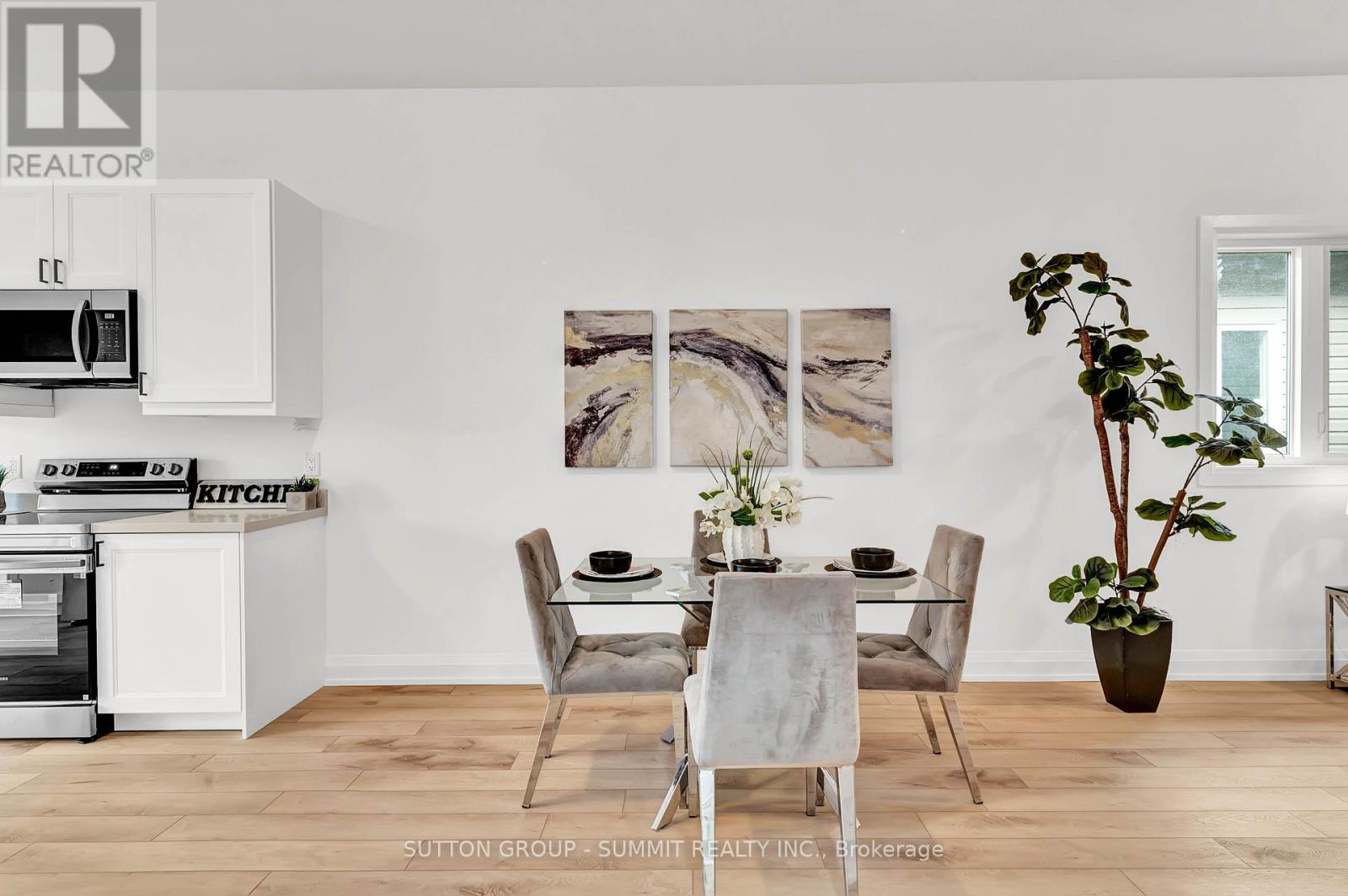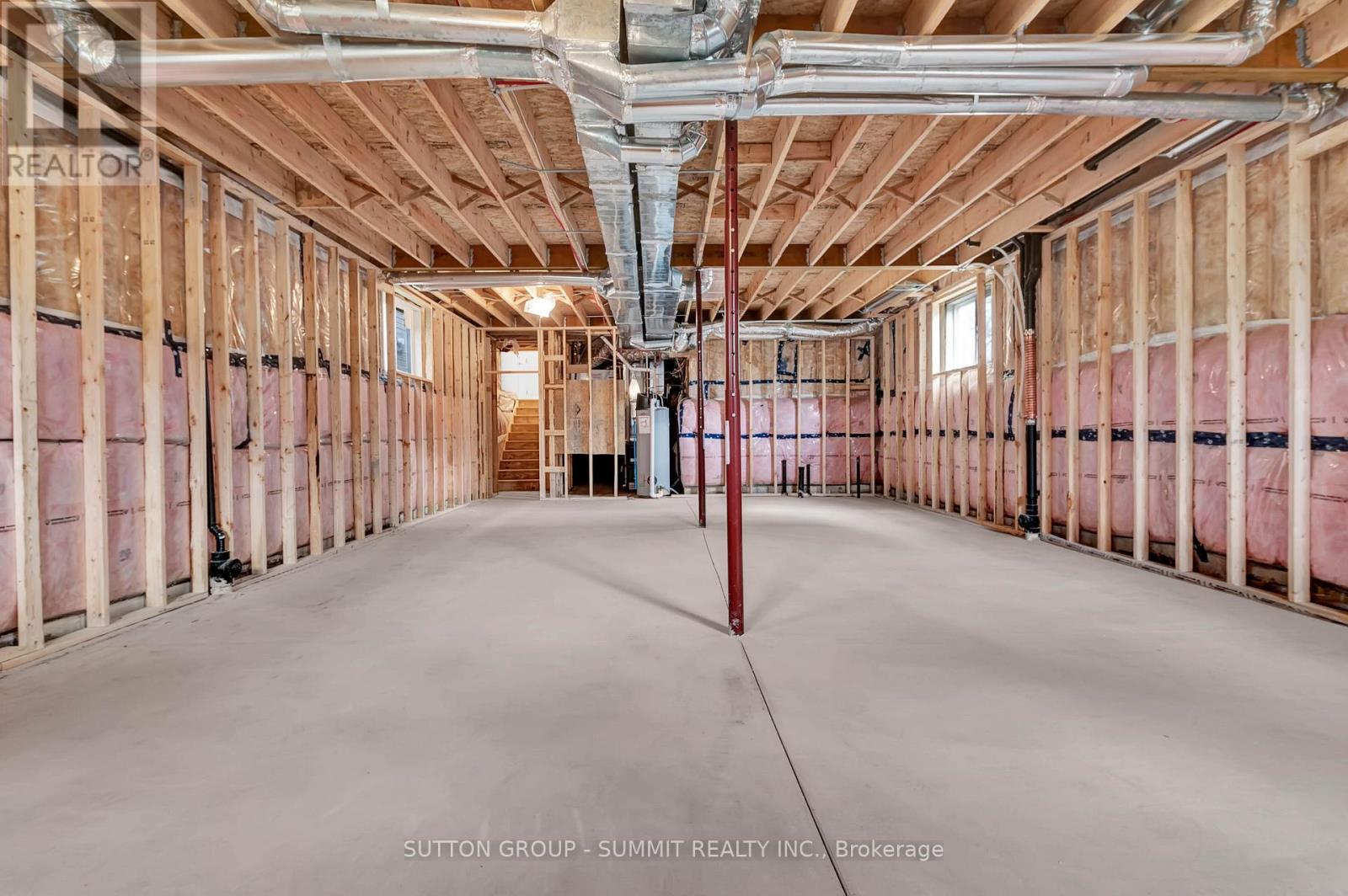182 Commercial Street Welland, Ontario L3B 5Z3
$684,000
Modern New Build with Duplex Potential Ideal Investment Opportunity Meticulously designed home boasting 1,260 square feet of stylish and functional living space.Perfectly suited for homeowners or investors, this property offers a unique opportunity to create a separate basement unit with its own private entrance perfect for rental income or multigenerational living.Key Features: Bright and Spacious Layout: An open-concept design with modern finishes, maximizing every square foot.Turnkey Condition: Brand-new construction with premium materials and attention to detail throughout. Basement Duplex Potential: Fully framed for a secondary unit, featuring a private entrance, a separate electrical panel and meter, and the potential to generate rental income that could help pay your mortgage. Energy-Efficient Design: Built with efficiency in mind to keep utility costs low.Convenient Location: Nestled in a desirable neighborhood close to schools, parks, shopping,and public transit.Whether youre looking for a cozy family home or an investment with income potential, this property checks all the boxes. Dont miss out schedule your showing today!Builder can build the 980 sqft lower level dwelling for a fee, rough ins are already included. (id:35492)
Property Details
| MLS® Number | X11179057 |
| Property Type | Single Family |
| Features | Flat Site, Carpet Free |
| Parking Space Total | 2 |
| Structure | Deck, Porch |
Building
| Bathroom Total | 2 |
| Bedrooms Above Ground | 2 |
| Bedrooms Total | 2 |
| Appliances | Water Heater |
| Architectural Style | Raised Bungalow |
| Basement Development | Unfinished |
| Basement Type | N/a (unfinished) |
| Cooling Type | Central Air Conditioning |
| Exterior Finish | Stone, Vinyl Siding |
| Foundation Type | Concrete |
| Half Bath Total | 1 |
| Heating Fuel | Natural Gas |
| Heating Type | Forced Air |
| Stories Total | 1 |
| Size Interior | 1,100 - 1,500 Ft2 |
| Type | Duplex |
| Utility Water | Municipal Water |
Parking
| Garage |
Land
| Acreage | No |
| Size Depth | 100 Ft |
| Size Frontage | 32 Ft |
| Size Irregular | 32 X 100 Ft |
| Size Total Text | 32 X 100 Ft|under 1/2 Acre |
| Zoning Description | Rl2 |
Rooms
| Level | Type | Length | Width | Dimensions |
|---|---|---|---|---|
| Main Level | Bedroom | 3.56 m | 4.02 m | 3.56 m x 4.02 m |
| Main Level | Bedroom 2 | 3.29 m | 4.38 m | 3.29 m x 4.38 m |
| Main Level | Living Room | 3.58 m | 7.98 m | 3.58 m x 7.98 m |
| Main Level | Dining Room | 3.32 m | 2.79 m | 3.32 m x 2.79 m |
| Main Level | Kitchen | 3.32 m | 3.59 m | 3.32 m x 3.59 m |
| Main Level | Bathroom | 2.06 m | 2.5 m | 2.06 m x 2.5 m |
| Main Level | Bathroom | 1.06 m | 1.6 m | 1.06 m x 1.6 m |
| In Between | Laundry Room | 1.41 m | 1.59 m | 1.41 m x 1.59 m |
Utilities
| Cable | Available |
https://www.realtor.ca/real-estate/27687145/182-commercial-street-welland
Contact Us
Contact us for more information

Sabiha Ali
Broker of Record
www.sabihaali.ca/
www.facebook.com/sabihaalirealestate/inbox/?mailbox_id=255617437925302&selected_item_id=1000
www.linkedin.com/in/sabiha-ali-13b9a62a/
33 Pearl Street #100
Mississauga, Ontario L5M 1X1
(905) 897-9555
(905) 897-9610
Mohsin Mirza
Salesperson
203 - 1265 Morningside Ave
Toronto, Ontario M1B 3V9
(416) 287-2222
(416) 282-4488



































