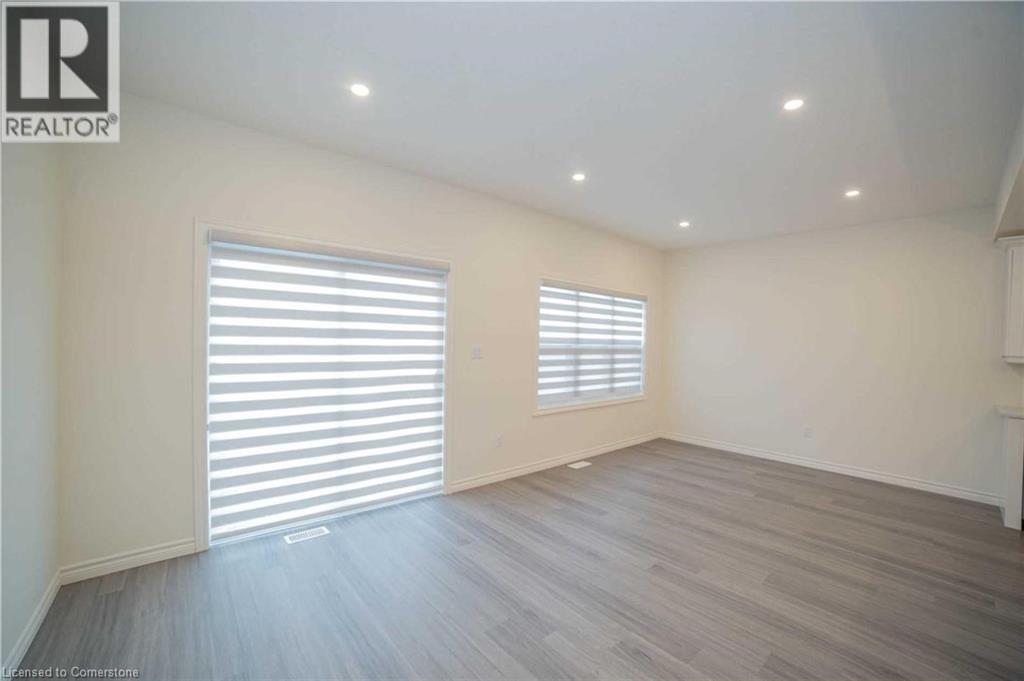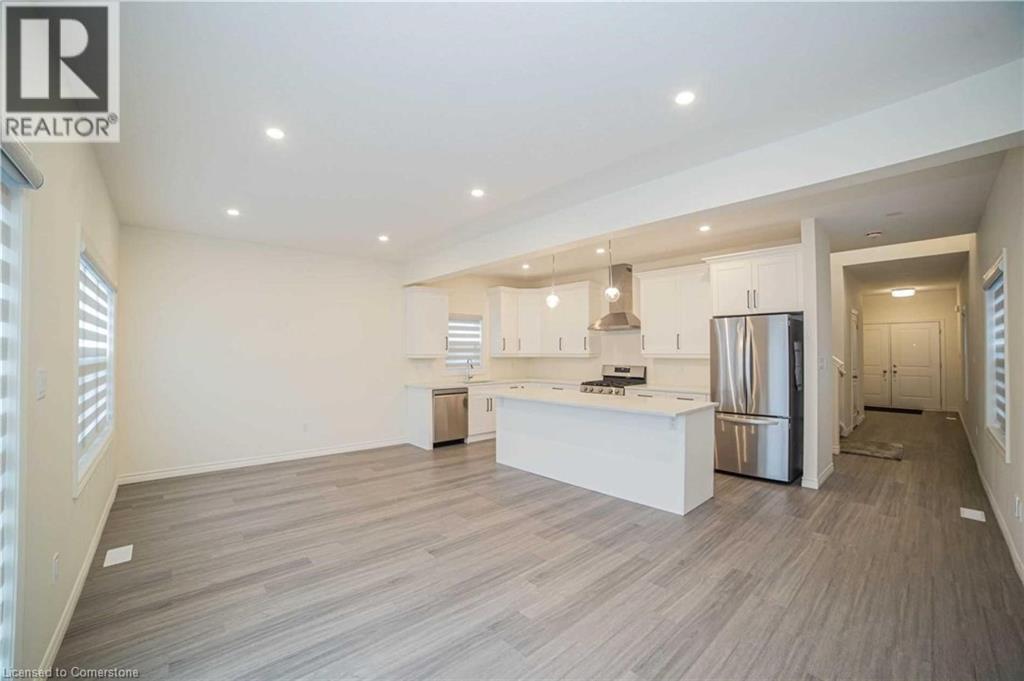182 Byers Street London, Ontario N6L 0J2
4 Bedroom
3 Bathroom
1,820 ft2
2 Level
Central Air Conditioning
Forced Air
$799,900
*WOW* Truly a ShowStopper ,Great Opportunity For Investors Or First Time Home Buyers. Luxury Detached Home! Located in South London's newest community know as Middleton. Close proximity to shopping, dining, schools, YMCA, & Highways 401/402. 4 Bed/2.5 Bath. Upgraded Gold Kitchen Package,Gas Line to the Stove, Valance Lightning, Double Door Entry, Second Floor Laundry. (id:35492)
Property Details
| MLS® Number | 40682115 |
| Property Type | Single Family |
| Parking Space Total | 2 |
Building
| Bathroom Total | 3 |
| Bedrooms Above Ground | 4 |
| Bedrooms Total | 4 |
| Architectural Style | 2 Level |
| Basement Development | Unfinished |
| Basement Type | Full (unfinished) |
| Construction Style Attachment | Detached |
| Cooling Type | Central Air Conditioning |
| Exterior Finish | Aluminum Siding |
| Half Bath Total | 1 |
| Heating Type | Forced Air |
| Stories Total | 2 |
| Size Interior | 1,820 Ft2 |
| Type | House |
| Utility Water | Municipal Water |
Parking
| Detached Garage |
Land
| Access Type | Highway Access |
| Acreage | No |
| Sewer | Municipal Sewage System |
| Size Depth | 108 Ft |
| Size Frontage | 33 Ft |
| Size Total Text | Under 1/2 Acre |
| Zoning Description | Residential |
Rooms
| Level | Type | Length | Width | Dimensions |
|---|---|---|---|---|
| Second Level | 3pc Bathroom | Measurements not available | ||
| Second Level | 3pc Bathroom | Measurements not available | ||
| Second Level | Laundry Room | 8'4'' x 5'4'' | ||
| Second Level | Bedroom | 10'2'' x 10'0'' | ||
| Second Level | Bedroom | 10'2'' x 11'0'' | ||
| Second Level | Bedroom | 9'3'' x 10'0'' | ||
| Second Level | Primary Bedroom | 13'0'' x 10'0'' | ||
| Main Level | 2pc Bathroom | Measurements not available | ||
| Main Level | Kitchen | 15'8'' x 8'9'' | ||
| Main Level | Great Room | 20'1'' x 10'11'' |
https://www.realtor.ca/real-estate/27694736/182-byers-street-london
Contact Us
Contact us for more information
Ishan Garg
Salesperson
www.teamishan.com/
Royal LePage Flower City Realty
30 Topflight Drive Unit 11
Mississauga, Ontario L5S 0A8
30 Topflight Drive Unit 11
Mississauga, Ontario L5S 0A8
(905) 564-2100
(905) 564-3077
www.flowercityrealty.com/






































