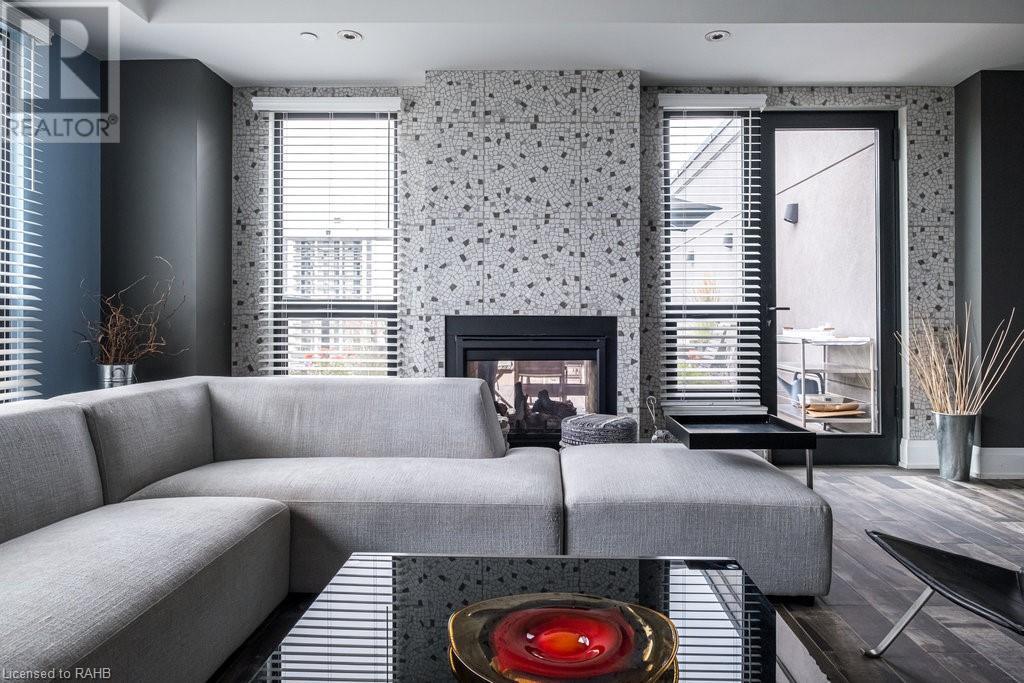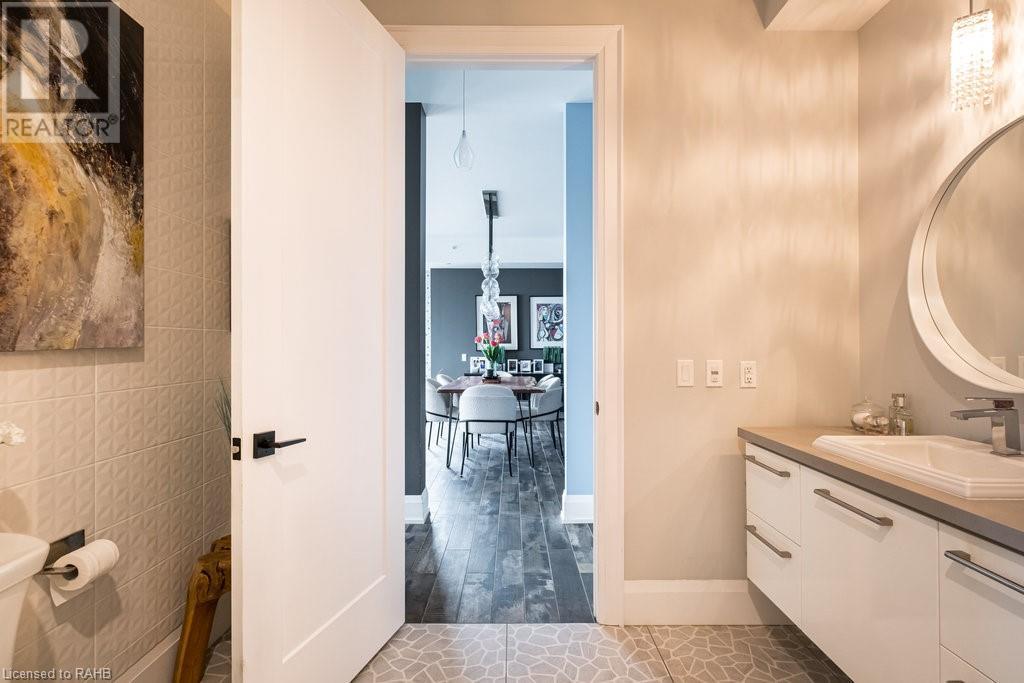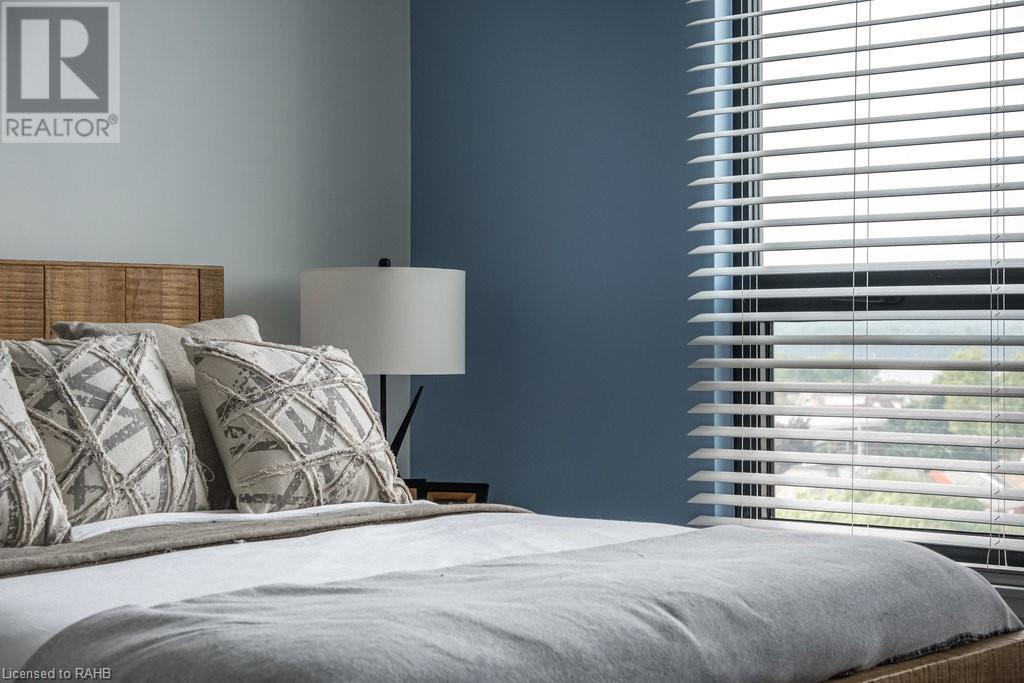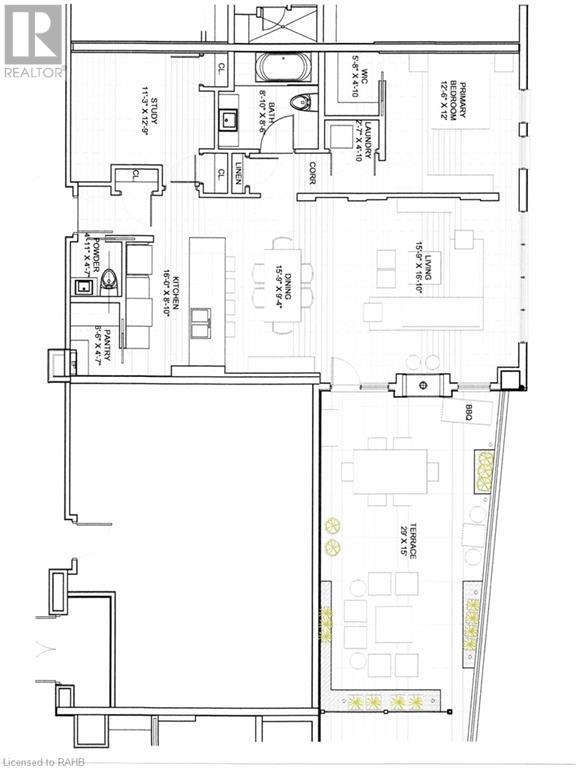181 James Street N Unit# Ph6 Hamilton, Ontario L8R 2K9
$999,800Maintenance, Insurance, Cable TV, Heat, Water, Parking
$957.40 Monthly
Maintenance, Insurance, Cable TV, Heat, Water, Parking
$957.40 MonthlyExperience unparalleled views of Lake Ontario and Hamilton's Harbourfront the moment you step inside and also stepping out to the private 29'x15' terrace, complete w/ gas line for BBQ, gas fireplace, lots of space for your outdoor patio furniture! This outstanding Penthouse, located in the coveted Residences of Acclamation condos, smack in Hamilton's Arts District w/ restaurants & cafes at your doorstep! This 1,230 sq. ft. Penthouse condo w/ it's bright airy feel, 10' ceilings, exquisite taste and beautiful finishes are evident the moment you step inside! AND 3 OWNED PARKING SPOTS!! (1 w/ rough in for an EV charger, a 2nd car spot & 3rd is for motorcycle!! Floor-to-ceiling windows, walkout to the terrace from the Living room w/ 2 sided gas fireplace open to the Dining area illuminated with gorgeous glass globe lights and Chef's Kitchen! Top of the line S/S appliances include the gas range w/ range hood, tons of cupboards, a 14' quartz peninsula w/ double sink & pocket door entry to the walk-in pantry* Retreat to the primary bedroom wing with a 4-piece ensuite bathroom, walk-in closet w/ custom built-ins & the lake views to wake up to. The Den is perfect as a guest bedroom w its 2 closets++ Amenities; gym, rooftop patio, bike storage, visitor parking. With an 87 Walk Score, explore local culinary delights, shops, galleries, and entertainment venues! Stroll to the West Harbour GO station, grocery stores, bus & transit routes, Pier 4 & other amenities! (id:35492)
Property Details
| MLS® Number | XH4200985 |
| Property Type | Single Family |
| Amenities Near By | Hospital, Marina, Park, Place Of Worship, Public Transit, Schools |
| Equipment Type | None |
| Features | Conservation/green Belt, Balcony, Paved Driveway, Carpet Free |
| Parking Space Total | 3 |
| Rental Equipment Type | None |
| Storage Type | Storage, Locker |
| View Type | View |
| Water Front Type | Waterfront |
Building
| Bathroom Total | 2 |
| Bedrooms Above Ground | 1 |
| Bedrooms Below Ground | 1 |
| Bedrooms Total | 2 |
| Amenities | Exercise Centre |
| Constructed Date | 2019 |
| Construction Material | Concrete Block, Concrete Walls |
| Construction Style Attachment | Attached |
| Exterior Finish | Concrete, Stucco |
| Fire Protection | Partial Sprinkler System |
| Foundation Type | Unknown |
| Half Bath Total | 1 |
| Heating Fuel | Natural Gas |
| Heating Type | Forced Air, Heat Pump |
| Stories Total | 1 |
| Size Interior | 1230 Sqft |
| Type | Apartment |
| Utility Water | Municipal Water |
Parking
| Underground |
Land
| Acreage | No |
| Land Amenities | Hospital, Marina, Park, Place Of Worship, Public Transit, Schools |
| Sewer | Municipal Sewage System |
| Size Total Text | Unknown |
| Zoning Description | 370 |
Rooms
| Level | Type | Length | Width | Dimensions |
|---|---|---|---|---|
| Main Level | Other | 29' x 15' | ||
| Main Level | Den | 11'3'' x 12'9'' | ||
| Main Level | 4pc Bathroom | 8'10'' x 8'7'' | ||
| Main Level | Primary Bedroom | 12'6'' x 12' | ||
| Main Level | Pantry | 6'6'' x 4'7'' | ||
| Main Level | Eat In Kitchen | 10' x 8'10'' | ||
| Main Level | Dining Room | 15'9'' x 9'4'' | ||
| Main Level | Living Room | 15'9'' x 16'10'' | ||
| Main Level | 2pc Bathroom | 4'11'' x 4'7'' | ||
| Main Level | Foyer | ' x ' |
https://www.realtor.ca/real-estate/27428224/181-james-street-n-unit-ph6-hamilton
Interested?
Contact us for more information

Colette Cooper
Broker
http//www.colettecooper.com
1122 Wilson Street W Suite 200
Ancaster, Ontario L9G 3K9
(905) 648-4451



















































