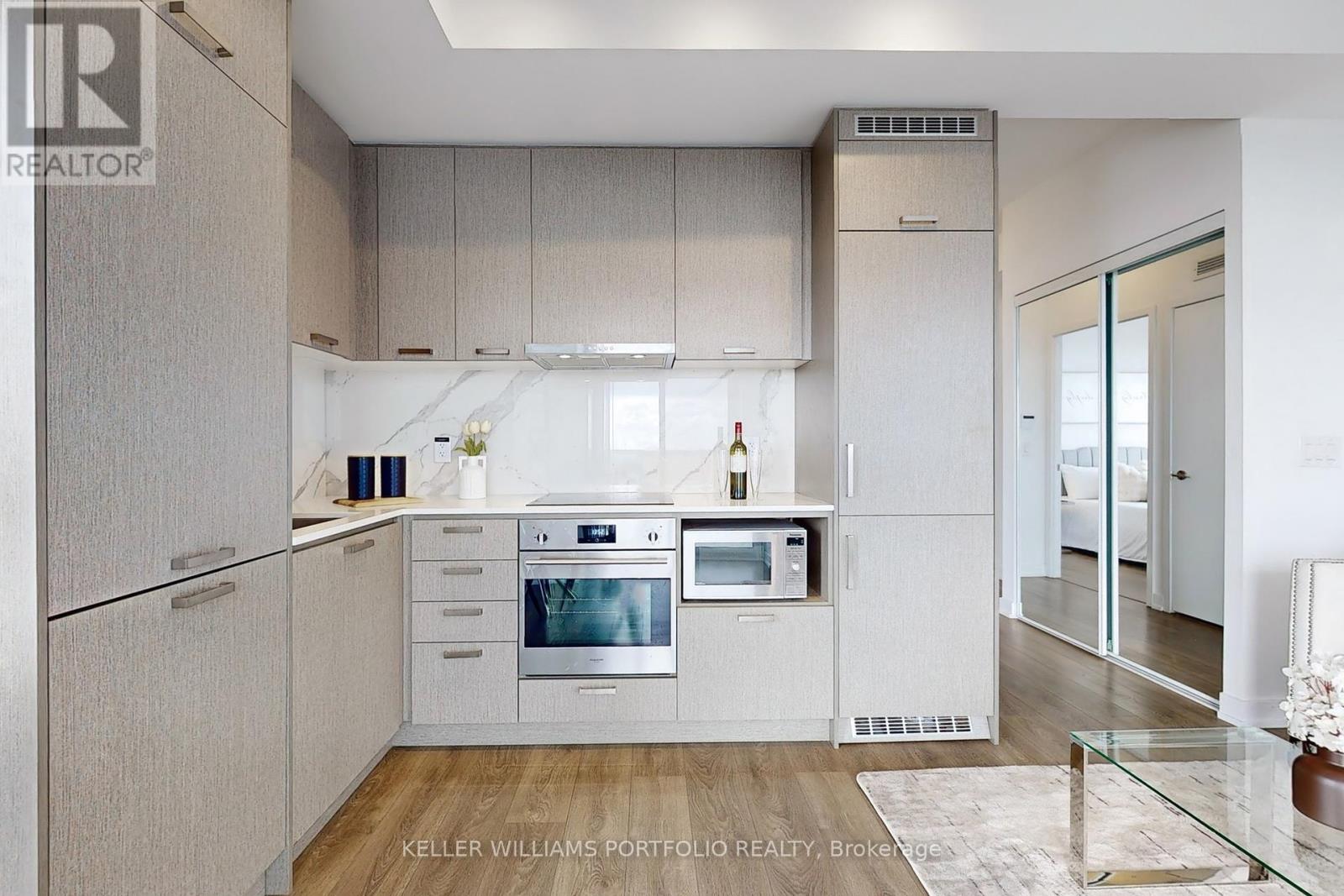1802 - 38 Honeycrisp Crescent Vaughan, Ontario L4K 0M7
$609,000Maintenance, Parking, Common Area Maintenance, Insurance
$549.93 Monthly
Maintenance, Parking, Common Area Maintenance, Insurance
$549.93 MonthlyLive in Luxury at the Marvelous Mobilio! Live in Luxury at the Marvelous Mobilio! This bright and spacious corner suite, with parking features a highly desirable split 2-bedroom floor plan, offering plenty of natural light. Both bedrooms boast floor to ceiling windows to the outside, ensuring a bright and airy atmosphereno internal or dark rooms here!The smart layout includes a modern kitchen with integrated appliances, seamlessly flowing into the open living and dining areas. Step outside to relax on the balcony and enjoy an unobstructed city view of Toronto.The well-managed building is packed with exceptional amenities: a party room, guest suites, games room, yoga studio, weight and cardio rooms, 24-hour concierge service, a kids' playroom, and outdoor BBQ areas, among others.Convenience is key with this prime locationjust south of Vaughan Metropolitan Centre subway station, GO Transit, and major highways. Enjoy being steps away from the new Assembly Park, Cineplex, Costco, IKEA, shopping, dining, and much more! **** EXTRAS **** 24-Hour concierge, Cycle-Friendly, Fitness, Games Lounge, Seating Lounge, Movie Theatre, Co-work lounge, Meeting Room, Kids Playroom, Social TV, Party Room wKitchen and Bar Area, Outdoor Play Area, Security, Bicycle Storage,Terrace with BBQ (id:35492)
Property Details
| MLS® Number | N11908302 |
| Property Type | Single Family |
| Community Name | Vaughan Corporate Centre |
| Amenities Near By | Public Transit, Park, Schools |
| Community Features | Pet Restrictions |
| Features | Balcony, Carpet Free, In Suite Laundry |
| Parking Space Total | 1 |
| View Type | View |
Building
| Bathroom Total | 1 |
| Bedrooms Above Ground | 2 |
| Bedrooms Total | 2 |
| Amenities | Exercise Centre, Party Room, Visitor Parking, Recreation Centre, Security/concierge |
| Appliances | Dishwasher, Dryer, Microwave, Refrigerator, Stove, Washer, Window Coverings |
| Cooling Type | Central Air Conditioning |
| Exterior Finish | Concrete |
| Flooring Type | Laminate |
| Heating Fuel | Natural Gas |
| Heating Type | Forced Air |
| Size Interior | 600 - 699 Ft2 |
| Type | Apartment |
Parking
| Underground |
Land
| Acreage | No |
| Land Amenities | Public Transit, Park, Schools |
Rooms
| Level | Type | Length | Width | Dimensions |
|---|---|---|---|---|
| Main Level | Bedroom | 3.2512 m | 3.0988 m | 3.2512 m x 3.0988 m |
| Main Level | Bedroom 2 | 3.2808 m | 2.6162 m | 3.2808 m x 2.6162 m |
| Main Level | Living Room | 4.3942 m | 4.6736 m | 4.3942 m x 4.6736 m |
Contact Us
Contact us for more information
Loriellen Karam
Salesperson
(416) 316-8833
loriellen.kw.com/
www.facebook.com/LoriellenKaram
3284 Yonge Street #100
Toronto, Ontario M4N 3M7
(416) 864-3888
(416) 864-3859
HTTP://www.kwportfolio.ca









































