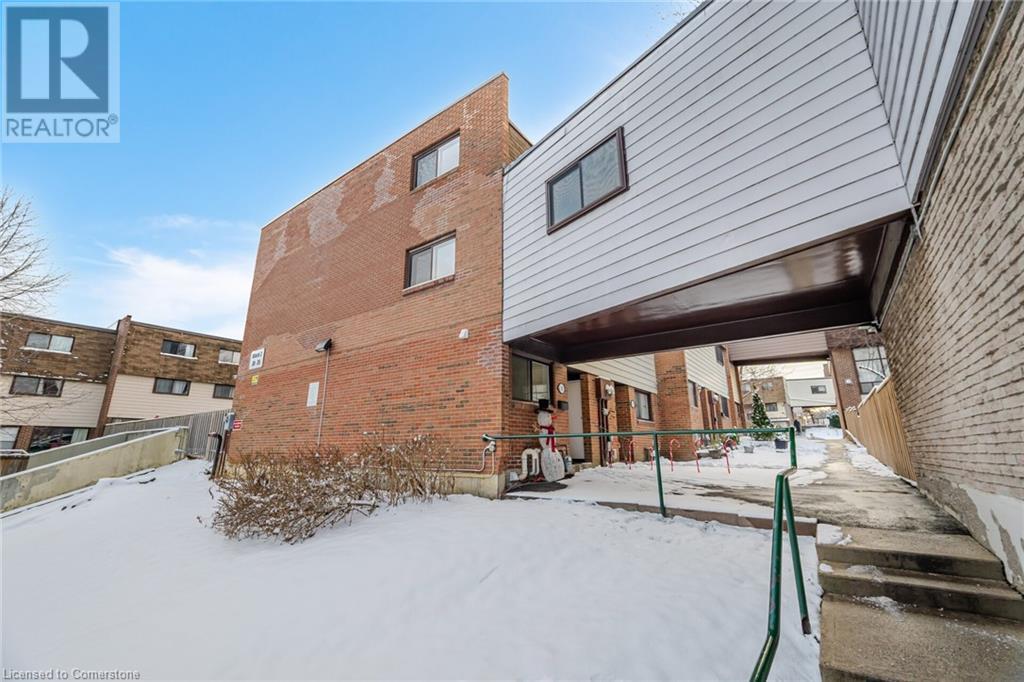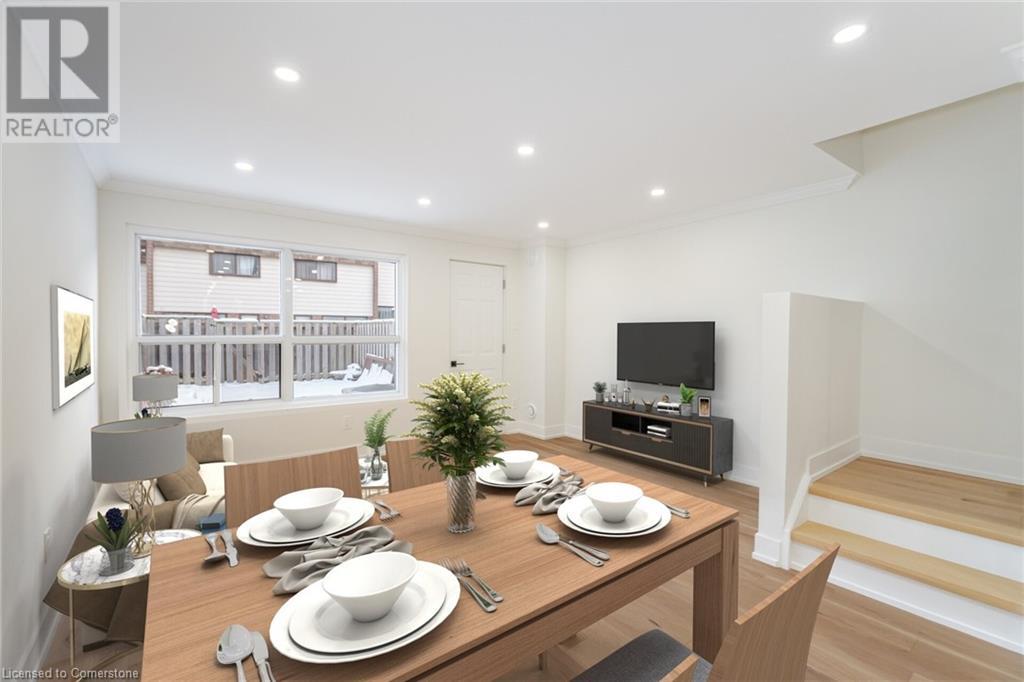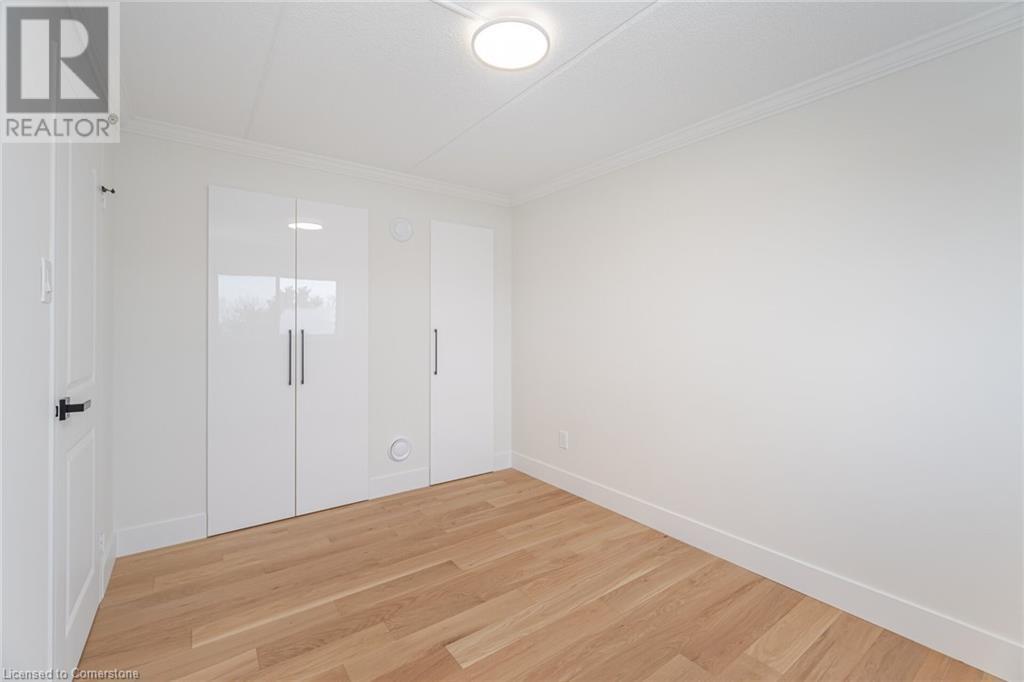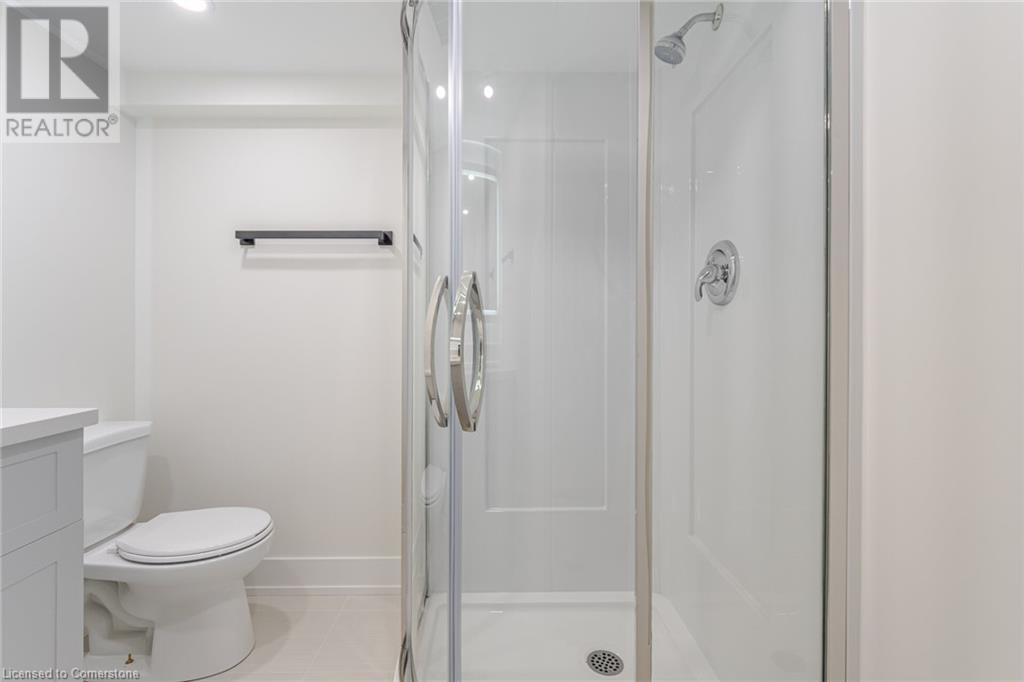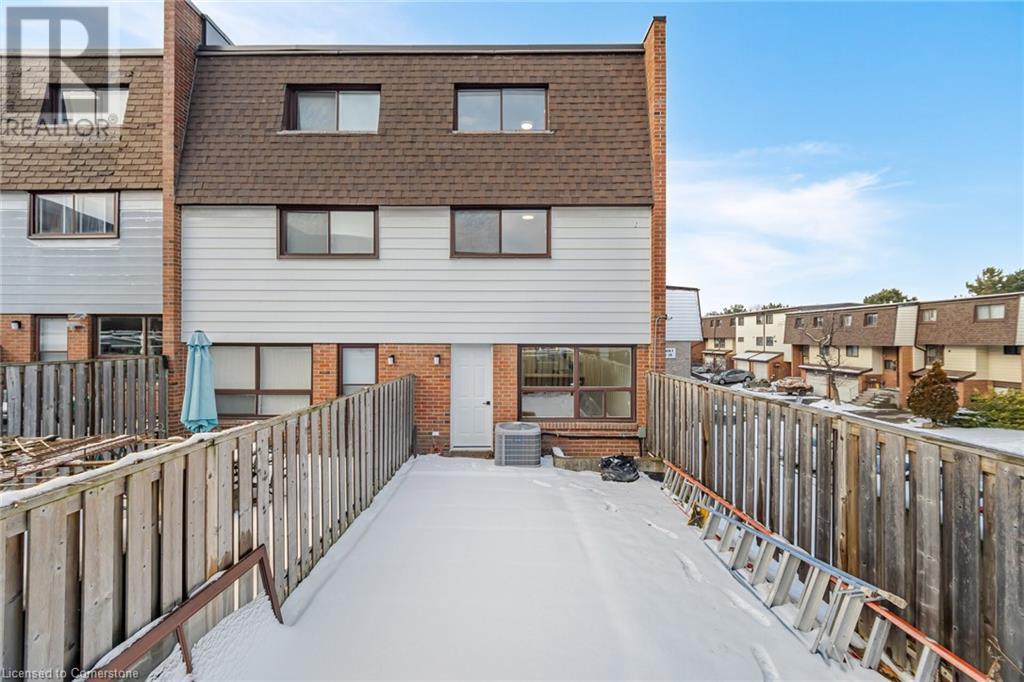180 Mississauga Valley Boulevard Unit# 30 Mississauga, Ontario L5A 3M2
$599,000Maintenance, Insurance, Water, Parking
$554.19 Monthly
Maintenance, Insurance, Water, Parking
$554.19 MonthlyWelcome To Luxury-Fully Renovated 3 Bedroom 3 Bathroom Corner Unit Townhome In The Heart Of Mississauga Awaits You! Custom Kitchen With Quartz Counters, Stainless Steel Appliances & Smart Fridge. Engineered Hardwood Floors And Pot Lights Galore! Gorgeous 3 Full Baths Boasts Light Up Vanity Mirrors & Black Matte Hardware. 3 Spacious Bedrooms Upstairs Featuring Custom High Gloss Closet Doors. Walk Out To A Private Fenced In Backyard. Stay Comfortable Year-Round With The New Forced-Air HVAC System, Complete With A Cool Air Conditioner And Toasty Furnace. This Is More Than A Home; It's A Lifestyle. Don't Miss Your Chance To Make It Yours! Close To Schools, Parks, Shops, Restaurants, Entertainment Districts, Groceries, Square1 & 403. See It First Before It Is Gone! Select Photos Virtually Staged. (id:35492)
Property Details
| MLS® Number | 40689740 |
| Property Type | Single Family |
| Equipment Type | None |
| Features | Southern Exposure |
| Parking Space Total | 1 |
| Rental Equipment Type | None |
Building
| Bathroom Total | 3 |
| Bedrooms Above Ground | 4 |
| Bedrooms Total | 4 |
| Architectural Style | 3 Level |
| Basement Development | Finished |
| Basement Type | Full (finished) |
| Construction Style Attachment | Attached |
| Cooling Type | Central Air Conditioning |
| Exterior Finish | Brick |
| Foundation Type | Unknown |
| Heating Fuel | Natural Gas |
| Heating Type | Forced Air |
| Stories Total | 3 |
| Size Interior | 1,647 Ft2 |
| Type | Row / Townhouse |
| Utility Water | Municipal Water |
Parking
| Underground |
Land
| Acreage | No |
| Sewer | Municipal Sewage System |
| Size Total Text | Unknown |
| Zoning Description | Rm5 |
Rooms
| Level | Type | Length | Width | Dimensions |
|---|---|---|---|---|
| Second Level | Bedroom | 12'2'' x 9'6'' | ||
| Second Level | 4pc Bathroom | Measurements not available | ||
| Second Level | Bedroom | 14'1'' x 11'3'' | ||
| Second Level | Bedroom | 12'2'' x 9'6'' | ||
| Third Level | 4pc Bathroom | Measurements not available | ||
| Third Level | Primary Bedroom | 15'2'' x 14'1'' | ||
| Basement | 3pc Bathroom | Measurements not available | ||
| Basement | Utility Room | 14'4'' x 9'7'' | ||
| Basement | Recreation Room | 16'10'' x 13'10'' | ||
| Main Level | Kitchen | 15'4'' x 6'10'' | ||
| Main Level | Dining Room | 19'2'' x 14'0'' | ||
| Main Level | Living Room | 19'2'' x 14'0'' |
https://www.realtor.ca/real-estate/27795701/180-mississauga-valley-boulevard-unit-30-mississauga
Contact Us
Contact us for more information

Thomas Pobojewski
Broker
30 Eglinton Ave West Suite 7
Mississauga, Ontario L5R 3E7
(905) 568-2121
(905) 568-2588
www.royallepagesignature.com/

