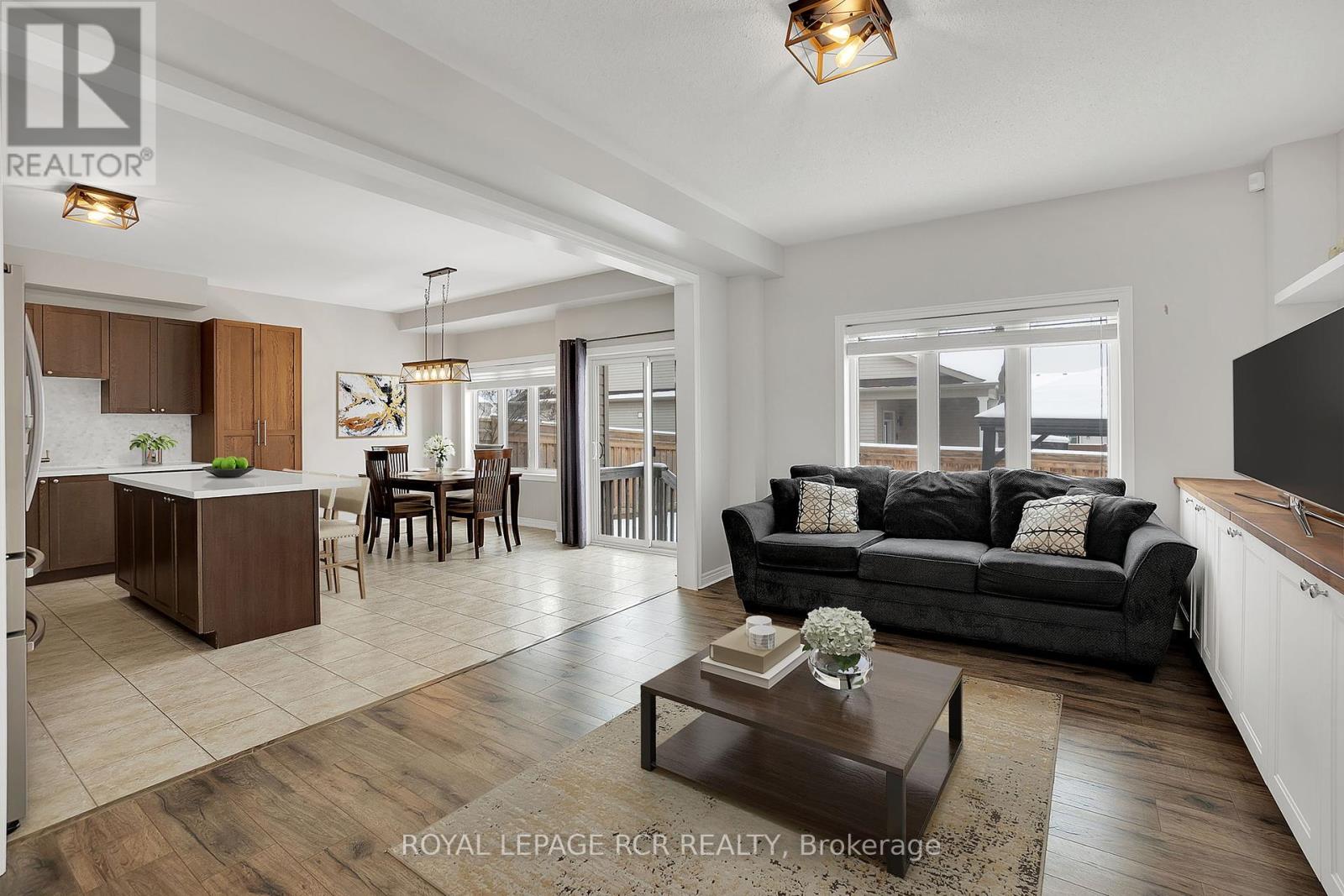180 Greenwood Drive Essa, Ontario L3W 0B6
$820,000
Welcome Home to this beautiful, modern detached 2-storey house perfectly situated on a premium corner lot! Filled with natural sunlight this home exudes elegance with an open concept layout, 9ft ceilings, high end finishes throughout and over 2000 sq ft of living space. You are sure to be impressed when pulling up the long driveway to the covered porch. As you enter this home and you are greeted by the welcoming character it offers. The Main Level boasts an open concept layout with a spectacular home chef dream kitchen with an abundance of cabinetry, a pantry and centre island with breakfast area. The kitchen is open to the dining area where you can enjoy family meals or entertain and host dinner parties or take your meals outside to the back deck in the spacious yard. The fully fenced yard offers privacy, a place to relax and enjoy the fresh air. The yard also offers great potential to make your own. Additionally the main level offers a large living room, the perfect room for gathering and/or relaxing with the family. Ascend to the 2nd level and you will find a primary suite with walk-in closet and 4-piece ensuite, two additional sizeable bedrooms with ample closet space and large windows. The 2nd floor also features a main 4-piece washroom and a convenient laundry room with laundry sink. The partially finished lower level boast a recreation room, plenty of storage, a rough-in for a 4th washroom and potential for additional living space. Located in a desirable family friendly neighbourhood near schools, parks, recreation facility and more, you do not want to miss this one! ** This is a linked property.** **** EXTRAS **** Fridge, Stove, Microwave, Dishwasher, Washer, Dryer, All Window Covers, ELF's, Hot Water Tank, Water Softener, CAC, GDO+R (id:35492)
Property Details
| MLS® Number | N11909858 |
| Property Type | Single Family |
| Community Name | Angus |
| Amenities Near By | Park, Schools |
| Community Features | Community Centre |
| Features | Carpet Free |
| Parking Space Total | 6 |
Building
| Bathroom Total | 3 |
| Bedrooms Above Ground | 3 |
| Bedrooms Total | 3 |
| Appliances | Garage Door Opener Remote(s) |
| Basement Development | Partially Finished |
| Basement Type | N/a (partially Finished) |
| Construction Style Attachment | Detached |
| Cooling Type | Central Air Conditioning |
| Exterior Finish | Aluminum Siding, Brick |
| Flooring Type | Laminate, Vinyl |
| Foundation Type | Unknown |
| Half Bath Total | 1 |
| Heating Fuel | Natural Gas |
| Heating Type | Forced Air |
| Stories Total | 2 |
| Type | House |
| Utility Water | Municipal Water |
Parking
| Attached Garage |
Land
| Acreage | No |
| Fence Type | Fenced Yard |
| Land Amenities | Park, Schools |
| Sewer | Sanitary Sewer |
| Size Depth | 91 Ft ,9 In |
| Size Frontage | 46 Ft ,6 In |
| Size Irregular | 46.51 X 91.82 Ft ; Lot Size Irregular |
| Size Total Text | 46.51 X 91.82 Ft ; Lot Size Irregular |
| Zoning Description | R2-9 |
Rooms
| Level | Type | Length | Width | Dimensions |
|---|---|---|---|---|
| Second Level | Primary Bedroom | 5.23 m | 4.03 m | 5.23 m x 4.03 m |
| Second Level | Bedroom 2 | 4.83 m | 3.68 m | 4.83 m x 3.68 m |
| Second Level | Bedroom 3 | 4.87 m | 3.01 m | 4.87 m x 3.01 m |
| Lower Level | Recreational, Games Room | 8.25 m | 4.92 m | 8.25 m x 4.92 m |
| Main Level | Living Room | 5.17 m | 3.63 m | 5.17 m x 3.63 m |
| Main Level | Dining Room | 4.72 m | 2.44 m | 4.72 m x 2.44 m |
| Main Level | Kitchen | 4.72 m | 3.18 m | 4.72 m x 3.18 m |
https://www.realtor.ca/real-estate/27771781/180-greenwood-drive-essa-angus-angus
Contact Us
Contact us for more information
Bill Parnaby
Salesperson
(905) 857-0651
www.billparnaby.com/
http//www.facebook.com/thebillparnabyteam
12612 Highway 50, Ste. 1
Bolton, Ontario L7E 1T6
(905) 857-0651
(905) 857-4566
Justin Teves
Salesperson
billparnaby.com/
justintevesrealestate/
12612 Highway 50, Ste. 1
Bolton, Ontario L7E 1T6
(905) 857-0651
(905) 857-4566










































