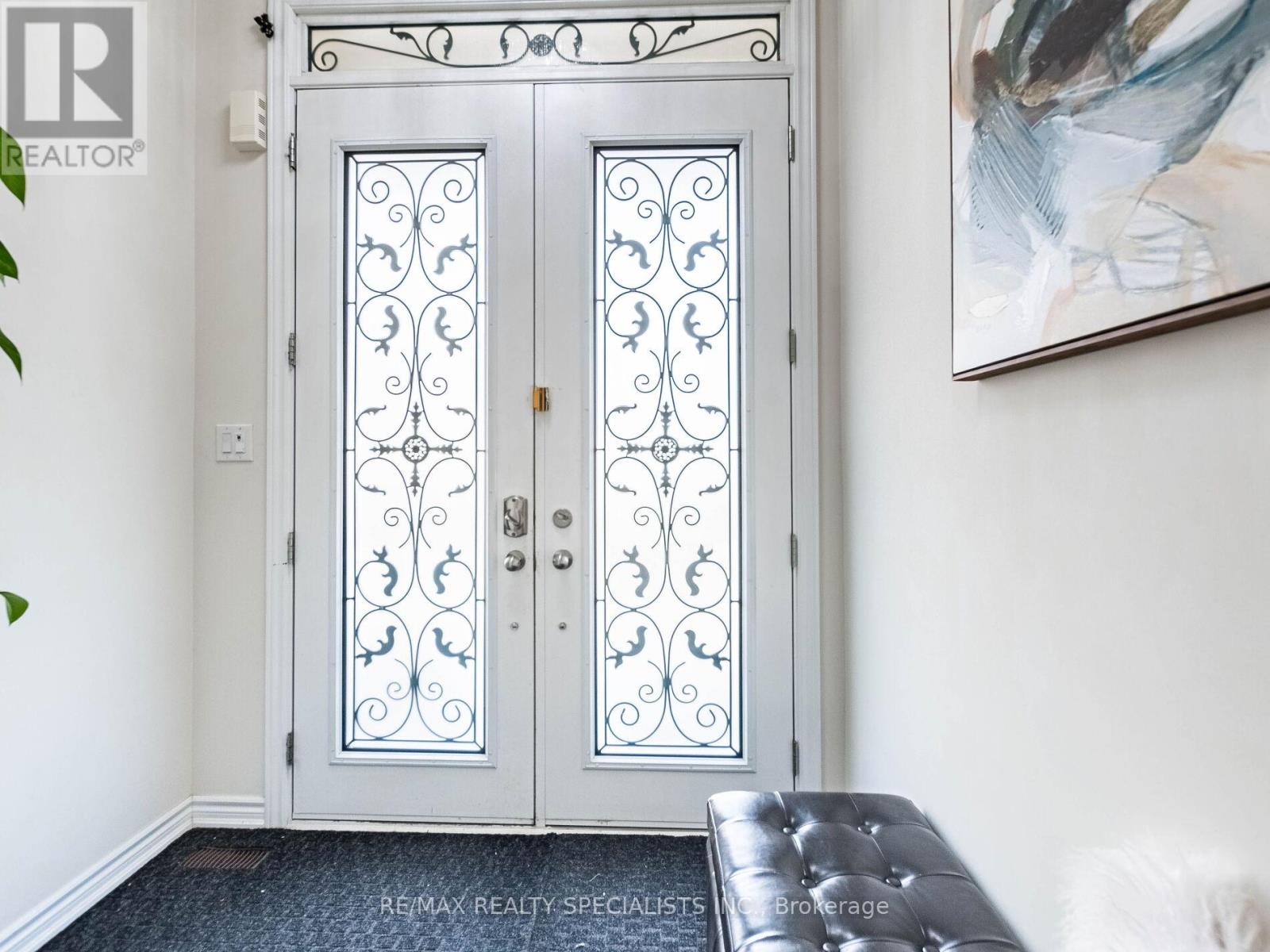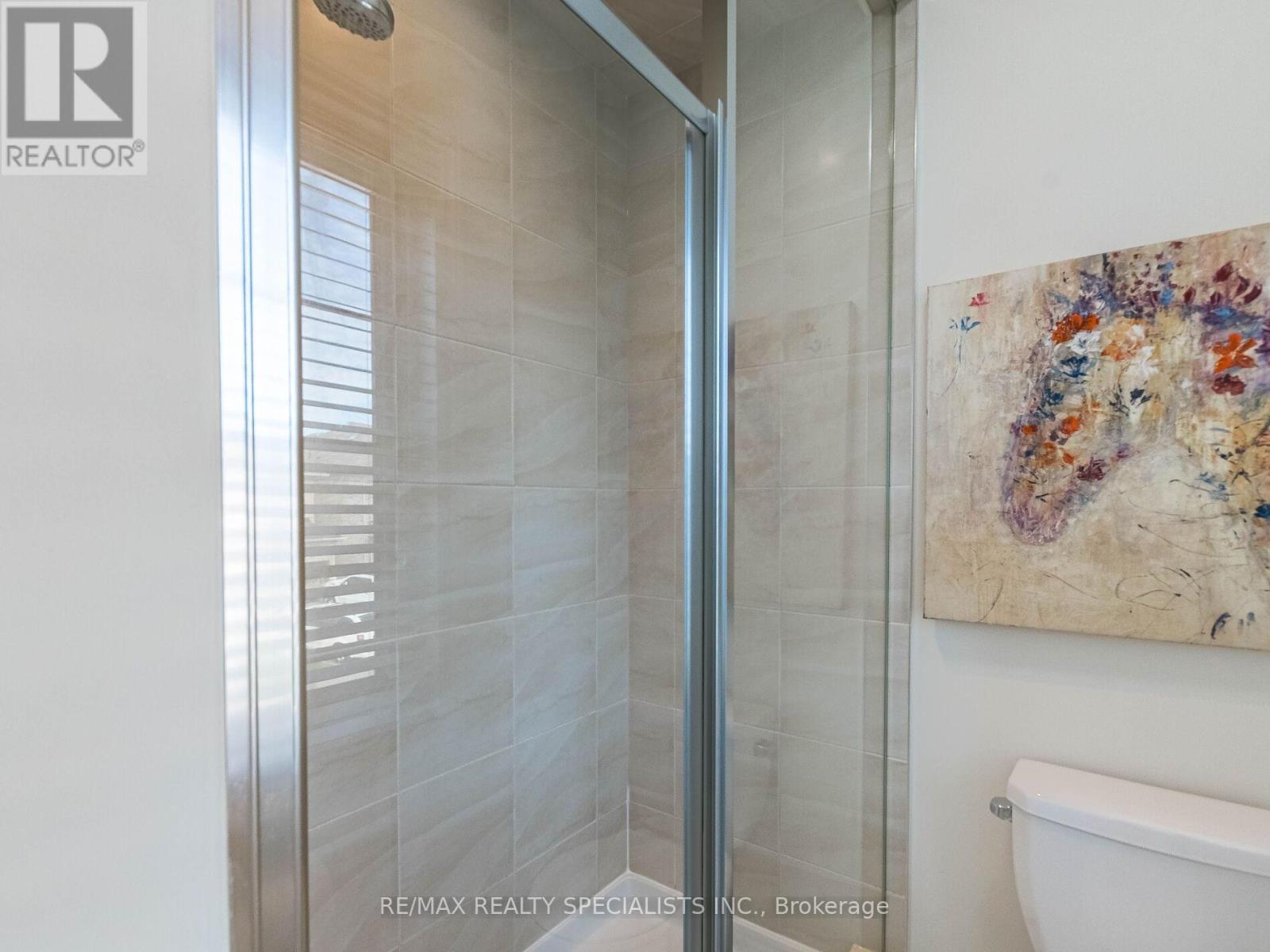18 Yarmouth Street Brampton, Ontario L7A 4X7
$1,749,999
Yes, Its Priced Right! Wow This Stunning 4+2 Bedroom North-Facing Home On A Ravine Lot Is A Must-See And Priced To Sell! With 3,587 Sqft Above Grade (As Per MPAC) Plus An Additional 1,400 Sqft Of Legal Finished Basement Apartment, Totaling Approx 5,000 Sqft, This Home Offers Both Space And Elegance! Premium Ravine Lot! The Main Floor Boasts Soaring 10' Ceilings, While The Second Floor And Basement Feature 9' High Ceilings (Rarely Offered). A Separate Den/Office, Living, And Family Rooms On Main Floor Provide Ample Space For Entertaining Or Relaxing! The 4-Piece Washroom On The Main Floor Is Ideal For Elderly Parents, And The Den Can Easily Be Converted Into A Main-Floor Bedroom For Added Convenience! Gleaming Hardwood Floors Throughout Make This Home Completely Carpet-Free And Easy To Maintain (Childrens Paradise Carpet Free Home)! The Designer Kitchen Is A Highlight, Featuring Expensive Cambria Countertops, A Servery, A Walk-In Pantry And High End Stainless Steel Appliances, Perfect For Any Home Chef. The Master Bedroom Is A Personal Retreat With A Large Walk-In Closet And A Luxurious 6-Piece Ensuite. All Four Bedrooms On The Second Floor Are Spacious And Connected To 4 Full Washrooms, Offering Every Family Member Their Own Sanctuary! Spacious Loft On The Second Floor Offers Endless Possibilities!! The Legal 2-Bedroom Basement Apartment Offers Incredible Income Potential With A Separate Entrance And Its Own Laundry Facilities, Providing Convenience For Tenants And Privacy For Homeowners. A Second Laundry Room On The Second Floor Adds To The Home's Practicality! With Premium Finishes, A Strategic Location In A Desirable Neighborhood, And Income Potential, This Home Is A Rare Find. Perfect For Growing Families Or Investors, It Is Full Of Character And Opportunity. Schedule A Viewing Today To Make It Yours! **** EXTRAS **** Impressive 10Ft Ceiling On Main Floor, 9Ft On Main And 9Ft In Basement! Premium Legal Basement Apartment ! Premium Dark Stain Hrdwd Flrs On Main Floor And Second Floor! Garage Access! Finished To Perfection W/Attention To Every Detail (id:35492)
Open House
This property has open houses!
2:00 pm
Ends at:4:00 pm
Property Details
| MLS® Number | W11903239 |
| Property Type | Single Family |
| Community Name | Northwest Brampton |
| Amenities Near By | Park, Public Transit, Schools |
| Community Features | Community Centre |
| Parking Space Total | 7 |
Building
| Bathroom Total | 6 |
| Bedrooms Above Ground | 4 |
| Bedrooms Below Ground | 2 |
| Bedrooms Total | 6 |
| Amenities | Fireplace(s) |
| Appliances | Garage Door Opener Remote(s), Dishwasher, Dryer, Refrigerator, Stove, Washer, Window Coverings |
| Basement Features | Apartment In Basement, Separate Entrance |
| Basement Type | N/a |
| Construction Style Attachment | Detached |
| Cooling Type | Central Air Conditioning |
| Exterior Finish | Brick, Stone |
| Fireplace Present | Yes |
| Flooring Type | Hardwood, Ceramic |
| Foundation Type | Concrete |
| Heating Fuel | Natural Gas |
| Heating Type | Forced Air |
| Stories Total | 2 |
| Size Interior | 3,500 - 5,000 Ft2 |
| Type | House |
| Utility Water | Municipal Water |
Parking
| Attached Garage |
Land
| Acreage | No |
| Land Amenities | Park, Public Transit, Schools |
| Sewer | Sanitary Sewer |
| Size Depth | 90 Ft ,2 In |
| Size Frontage | 46 Ft ,3 In |
| Size Irregular | 46.3 X 90.2 Ft |
| Size Total Text | 46.3 X 90.2 Ft |
Rooms
| Level | Type | Length | Width | Dimensions |
|---|---|---|---|---|
| Second Level | Loft | 3.96 m | 3.96 m | 3.96 m x 3.96 m |
| Second Level | Laundry Room | 3.05 m | 1.83 m | 3.05 m x 1.83 m |
| Second Level | Primary Bedroom | 5.49 m | 4.09 m | 5.49 m x 4.09 m |
| Second Level | Bedroom 2 | 3.54 m | 3.35 m | 3.54 m x 3.35 m |
| Second Level | Bedroom 3 | 3.35 m | 3.35 m | 3.35 m x 3.35 m |
| Second Level | Bedroom 4 | 4.69 m | 4.01 m | 4.69 m x 4.01 m |
| Main Level | Den | 3.05 m | 2.96 m | 3.05 m x 2.96 m |
| Main Level | Living Room | 6.09 m | 3.96 m | 6.09 m x 3.96 m |
| Main Level | Dining Room | 6.09 m | 3.96 m | 6.09 m x 3.96 m |
| Main Level | Kitchen | 4.57 m | 2.92 m | 4.57 m x 2.92 m |
| Main Level | Eating Area | 4.57 m | 3.35 m | 4.57 m x 3.35 m |
| Main Level | Family Room | 4.94 m | 4.57 m | 4.94 m x 4.57 m |
Utilities
| Cable | Available |
| Sewer | Available |
Contact Us
Contact us for more information

Manjinder Singh
Broker
www.manjindersingh.com/
490 Bramalea Road Suite 400
Brampton, Ontario L6T 0G1
(905) 456-3232
(905) 455-7123










































