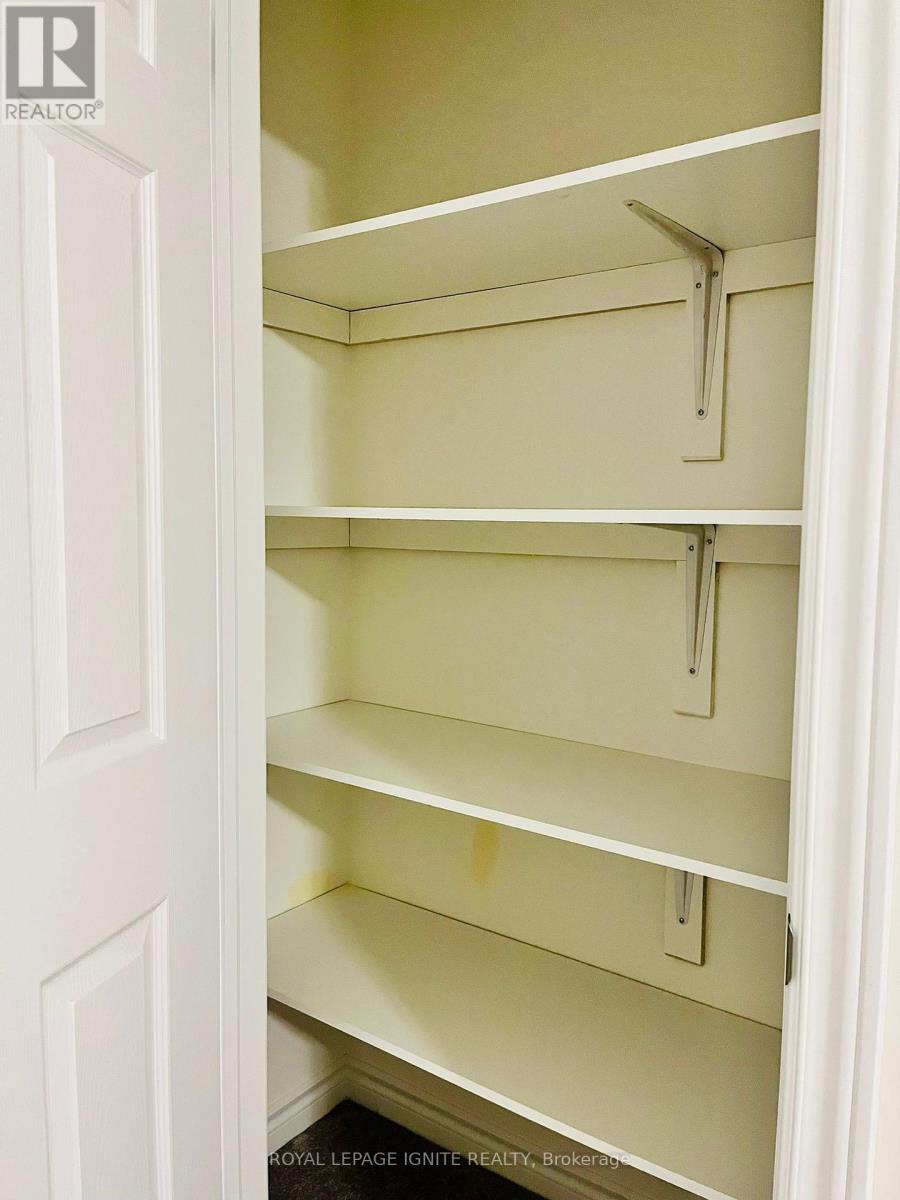18 Tooker Drive Brantford, Ontario N3V 0B6
$869,900
Welcome to your dream home! This bright and spacious 2208 sq. ft. detached home is nestled in Brantfords picturesque neighborhood, just steps from the Grand River. For the first time ever, this modern gem is available for sale, offering the perfect blend of comfort, style, and convenience. Key Features: 4 Bedrooms & 2.5 Bathrooms: Ideal for families seeking space and privacy. 9-ft Ceilings on the Main Floor: Enhancing the airy, open-concept layout. Upgraded Kitchen: Modern cabinetry, large stainless steel appliances, and a breakfast area with a walkout to a wooden deckperfect for family meals and entertaining. Spacious Living & Family Rooms: Bright and welcoming spaces for relaxation or gatherings. Direct Garage Access: Convenient entry from the main floor. Upper Floor Highlights: Master Bedroom Retreat: Features a luxurious 5-piece ensuite and a large walk-in closet. 3 Additional Bedrooms: Generously sized with shared access to a 4-piece bathroom. Upper Floor Laundry: Say goodbye to hauling laundry up and down the stairs! Bonus Features: Unfinished Basement: Offers endless potential for storage or recreational space. Outdoor Lifestyle: Surrounded by trails and with a planned park nearby, this home is perfect for nature lovers. Prime Location: 3 Minutes to Highway 403 for easy commuting. Rough-in for Electric Car Charger in the garage. Close to Grand River, Downtown Brantford, General Hospital, Wilfrid Laurier University, YMCA, Golf Course, Schools, Trails, and Parks. This is more than just a house its a lifestyle upgrade! Don't miss your chance to own this beautiful home. Schedule your viewing today and start creating unforgettable memories. **** EXTRAS **** ZebraBlinds, Central A/C,S/SStove, Fridge, Dishwasher,Washer&Dryer (id:35492)
Property Details
| MLS® Number | X11821392 |
| Property Type | Single Family |
| Amenities Near By | Park, Schools |
| Features | Ravine, Sump Pump |
| Parking Space Total | 3 |
| Structure | Deck, Porch |
Building
| Bathroom Total | 3 |
| Bedrooms Above Ground | 4 |
| Bedrooms Total | 4 |
| Appliances | Blinds |
| Basement Development | Unfinished |
| Basement Type | Full (unfinished) |
| Construction Style Attachment | Detached |
| Cooling Type | Central Air Conditioning, Ventilation System |
| Exterior Finish | Brick, Stucco |
| Fire Protection | Smoke Detectors |
| Fireplace Present | Yes |
| Flooring Type | Carpeted, Tile |
| Foundation Type | Poured Concrete |
| Half Bath Total | 1 |
| Heating Fuel | Natural Gas |
| Heating Type | Forced Air |
| Stories Total | 2 |
| Size Interior | 2,000 - 2,500 Ft2 |
| Type | House |
| Utility Water | Municipal Water |
Parking
| Attached Garage |
Land
| Acreage | No |
| Land Amenities | Park, Schools |
| Sewer | Sanitary Sewer |
| Size Depth | 98 Ft ,6 In |
| Size Frontage | 30 Ft |
| Size Irregular | 30 X 98.5 Ft |
| Size Total Text | 30 X 98.5 Ft|under 1/2 Acre |
| Surface Water | River/stream |
Rooms
| Level | Type | Length | Width | Dimensions |
|---|---|---|---|---|
| Lower Level | Other | 6 m | 8 m | 6 m x 8 m |
| Main Level | Living Room | 3.72 m | 3.47 m | 3.72 m x 3.47 m |
| Main Level | Family Room | 4.75 m | 3.54 m | 4.75 m x 3.54 m |
| Main Level | Kitchen | 3.05 m | 2.74 m | 3.05 m x 2.74 m |
| Main Level | Foyer | 2.55 m | 2.74 m | 2.55 m x 2.74 m |
| Main Level | Bathroom | 2 m | 1.53 m | 2 m x 1.53 m |
| Upper Level | Bathroom | 2.2 m | 1.53 m | 2.2 m x 1.53 m |
| Upper Level | Primary Bedroom | 4.88 m | 3.39 m | 4.88 m x 3.39 m |
| Upper Level | Bedroom 2 | 3.47 m | 3.35 m | 3.47 m x 3.35 m |
| Upper Level | Bedroom 3 | 3.23 m | 3.35 m | 3.23 m x 3.35 m |
| Upper Level | Bedroom 4 | 3.14 m | 3.05 m | 3.14 m x 3.05 m |
| Upper Level | Bathroom | 3.1 m | 2.8 m | 3.1 m x 2.8 m |
Utilities
| Cable | Available |
| Sewer | Installed |
https://www.realtor.ca/real-estate/27698358/18-tooker-drive-brantford
Contact Us
Contact us for more information
Bob Coomaraswamy
Salesperson
www.youtube.com/embed/XmwdqRb3NjI
www.youtube.com/embed/QQEtybks0qE
www.homesbybob.ca/
https//www.facebook.com/balakumar.coomaraswamy
D2 - 795 Milner Avenue
Toronto, Ontario M1B 3C3
(416) 282-3333
(416) 272-3333
www.igniterealty.ca






























