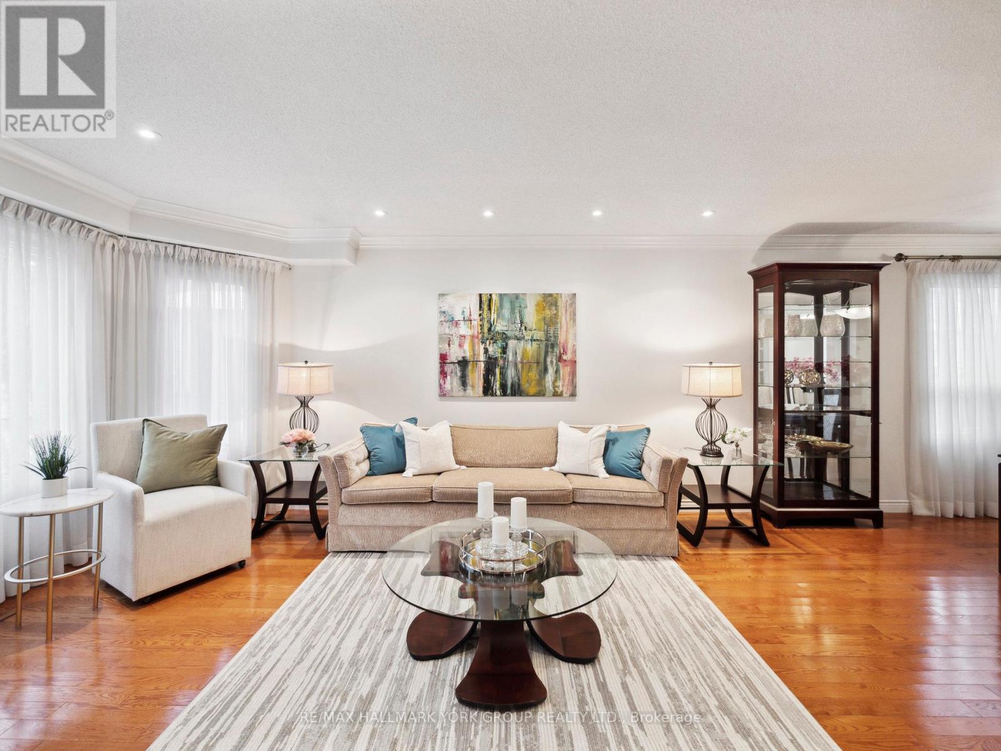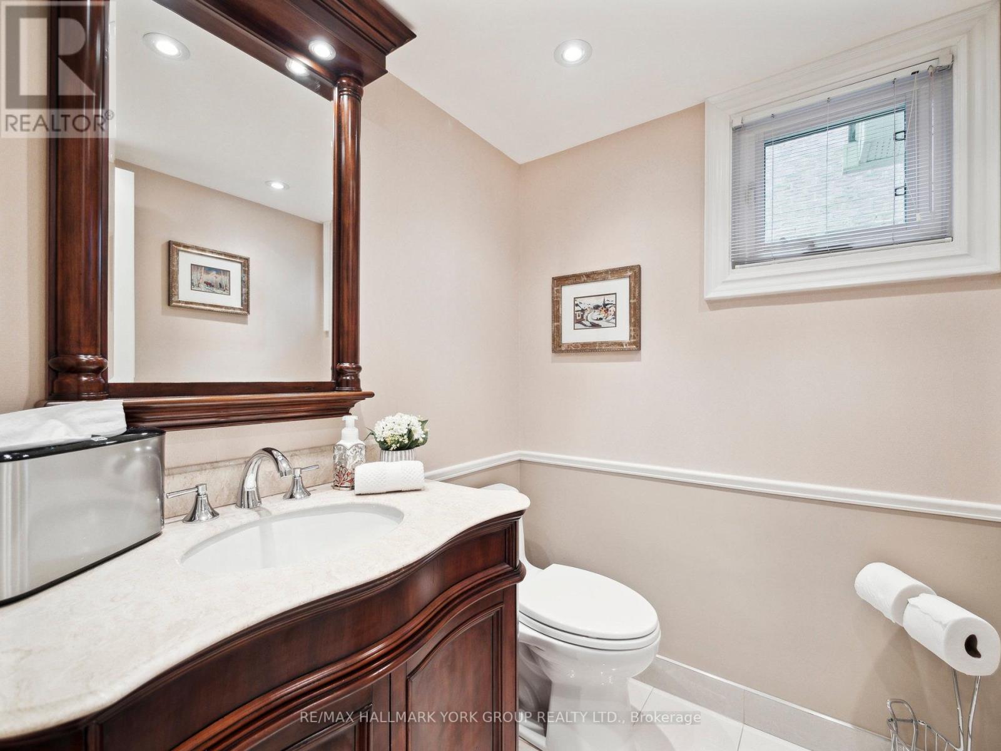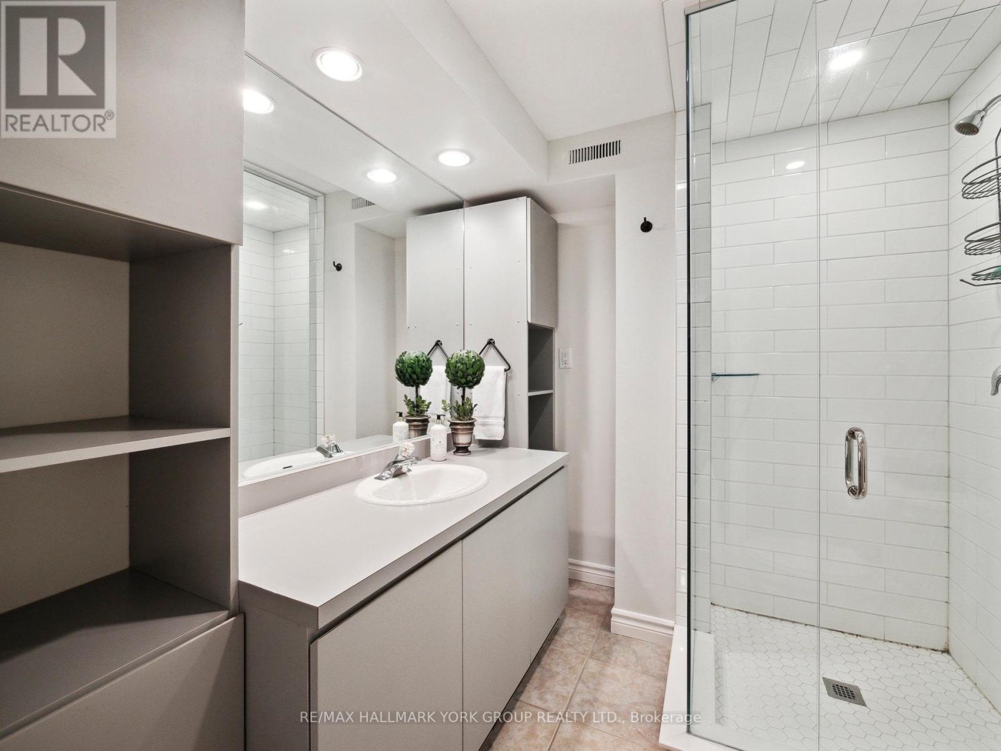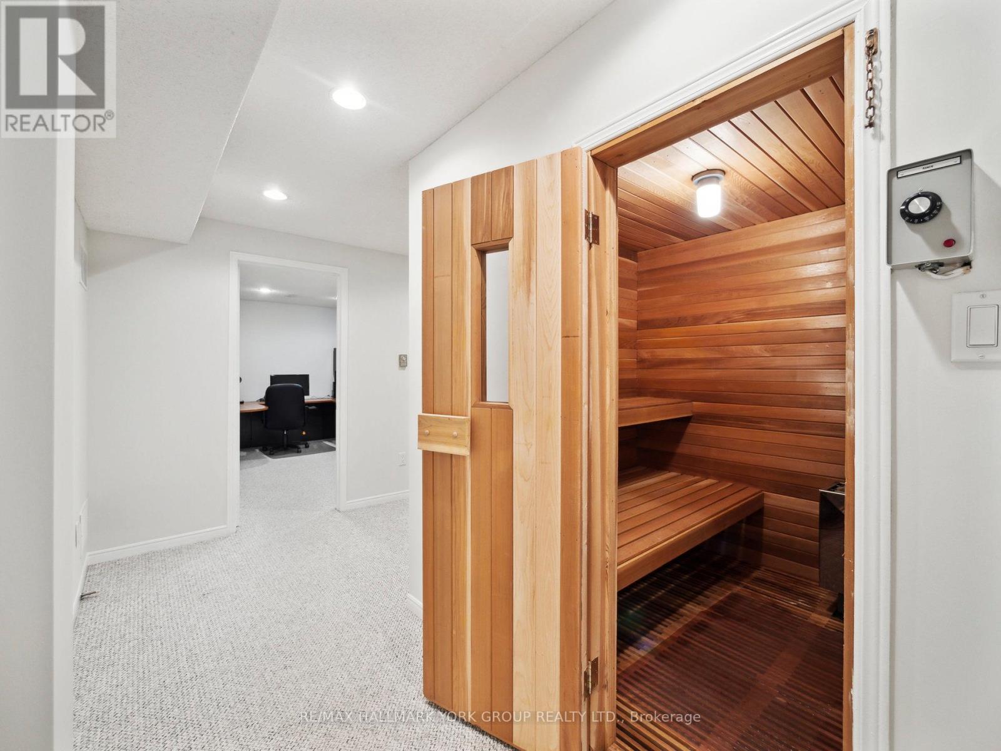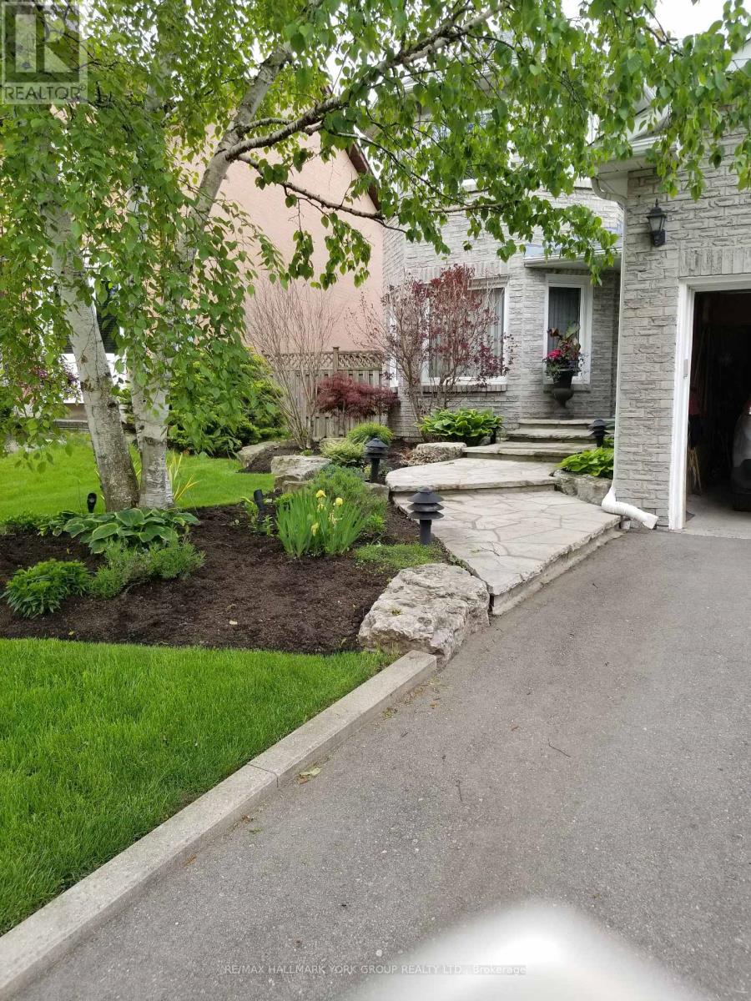18 Mowatt Court Markham, Ontario L3T 6V6
$1,699,900
Charming 4 bedroom home in Desirable Thornlea, first time offered by original owners. This home has been lovingly cared for and updated over the years. Updates include kitchen, bathrooms, flooring, windows, front door, furnace and air conditioner (2018). Large spacious principal rooms throughout. Living rm and dining rm have cornice mouldings, French doors and hardwood floors, pot lights, bay window. Kitchen has it all, large island with extra sink and pot drawers, microwave shelf, built in Refrigerator, Bosch dishwasher, slide in stove, storage galore, full pantry, glass cabinets, Corian solid surface countertops, ceramic backsplash and Kitchenaid appliances, pot lights and hardwood floor. Main floor Family room has wood burning Fireplace, custom built-in cabinetry with lots of storage, California shutters, pot lights. Double door entry to spacious Primary suite with his and her closets and a gorgeous renovated 5pce ensuite with sunken tub, glass shower with bench and custom glass cabinetry around the double sinks. 3 remaining bedrooms are all good size. Fully finished basement has rec room with built in bar, bedroom, office, sauna and 3 pce bathroom.Large main floor mud room/laundry room. All in a great neighborhood to raise your family. Take the time to view this home before it's gone. EXTRAS Central Vac, pot lights, wall sconces, cornice mouldings, art niche, cedar closet, open staircase to basement, entry from garage, flagstone walkway, garage door opener. Basement Rec room 6.62 x 3.22 -built in bar with sink and bar fridge, mirrored back with glass shelves, closet, pot lights, broadloom **** EXTRAS **** All ELF's, all window coverings, FAG (2018), CAC (2018), Bosch dishwasher, Kitchenaid stove, Kitchenaid fridge/freezer, Maytag washer and dryer, cedar closet (id:35492)
Open House
This property has open houses!
2:00 pm
Ends at:4:00 pm
Property Details
| MLS® Number | N11912700 |
| Property Type | Single Family |
| Community Name | Thornlea |
| Features | Sauna |
| Parking Space Total | 6 |
Building
| Bathroom Total | 4 |
| Bedrooms Above Ground | 4 |
| Bedrooms Below Ground | 2 |
| Bedrooms Total | 6 |
| Basement Development | Finished |
| Basement Type | N/a (finished) |
| Construction Style Attachment | Detached |
| Cooling Type | Central Air Conditioning |
| Exterior Finish | Brick |
| Fireplace Present | Yes |
| Flooring Type | Hardwood, Carpeted, Ceramic, Parquet |
| Foundation Type | Concrete |
| Half Bath Total | 1 |
| Heating Fuel | Natural Gas |
| Heating Type | Forced Air |
| Stories Total | 2 |
| Type | House |
| Utility Water | Municipal Water |
Parking
| Attached Garage |
Land
| Acreage | No |
| Sewer | Sanitary Sewer |
| Size Depth | 110 Ft ,1 In |
| Size Frontage | 42 Ft ,10 In |
| Size Irregular | 42.87 X 110.15 Ft ; W42.87',n110.15',s117.08,e55.91 |
| Size Total Text | 42.87 X 110.15 Ft ; W42.87',n110.15',s117.08,e55.91|under 1/2 Acre |
Rooms
| Level | Type | Length | Width | Dimensions |
|---|---|---|---|---|
| Second Level | Primary Bedroom | 5.55 m | 3.82 m | 5.55 m x 3.82 m |
| Second Level | Bedroom 2 | 4.7 m | 3.79 m | 4.7 m x 3.79 m |
| Second Level | Bedroom 3 | 3.66 m | 3.31 m | 3.66 m x 3.31 m |
| Second Level | Bedroom 4 | 3.6 m | 3.57 m | 3.6 m x 3.57 m |
| Basement | Bedroom | 3.91 m | 2.51 m | 3.91 m x 2.51 m |
| Basement | Office | 3.67 m | 2.94 m | 3.67 m x 2.94 m |
| Ground Level | Kitchen | 3.19 m | 4.17 m | 3.19 m x 4.17 m |
| Ground Level | Eating Area | 3.23 m | 2.41 m | 3.23 m x 2.41 m |
| Ground Level | Family Room | 5.26 m | 3.34 m | 5.26 m x 3.34 m |
| Ground Level | Living Room | 4.61 m | 3.52 m | 4.61 m x 3.52 m |
| Ground Level | Dining Room | 4.31 m | 3.52 m | 4.31 m x 3.52 m |
| Ground Level | Laundry Room | 3.34 m | 2.13 m | 3.34 m x 2.13 m |
https://www.realtor.ca/real-estate/27777923/18-mowatt-court-markham-thornlea-thornlea
Contact Us
Contact us for more information

Michael N. Mealia
Broker
mealia.com/
(905) 727-1941
(905) 841-6018

Susan Elizabeth Mealia
Salesperson
(905) 727-1941
(905) 841-6018






