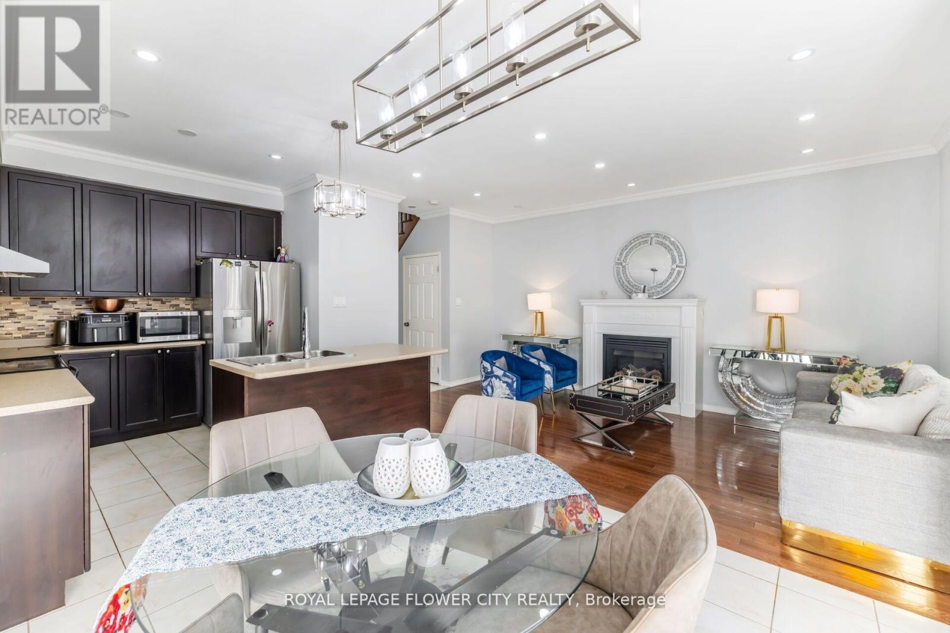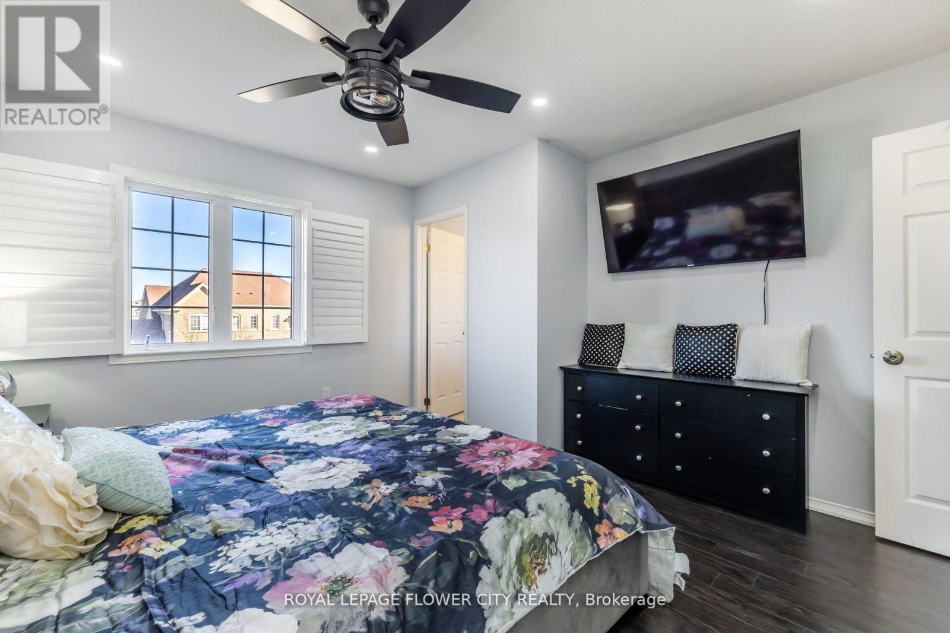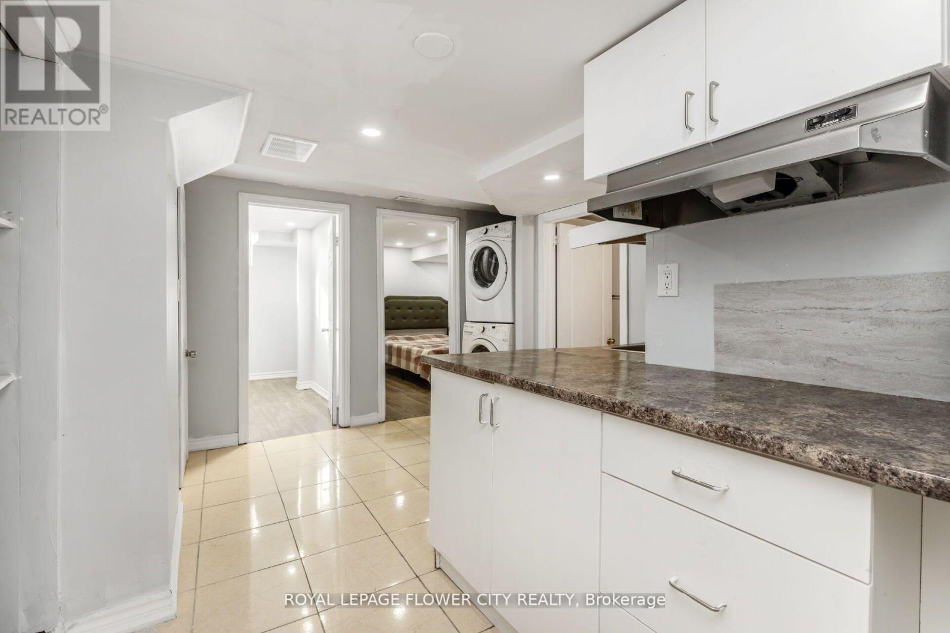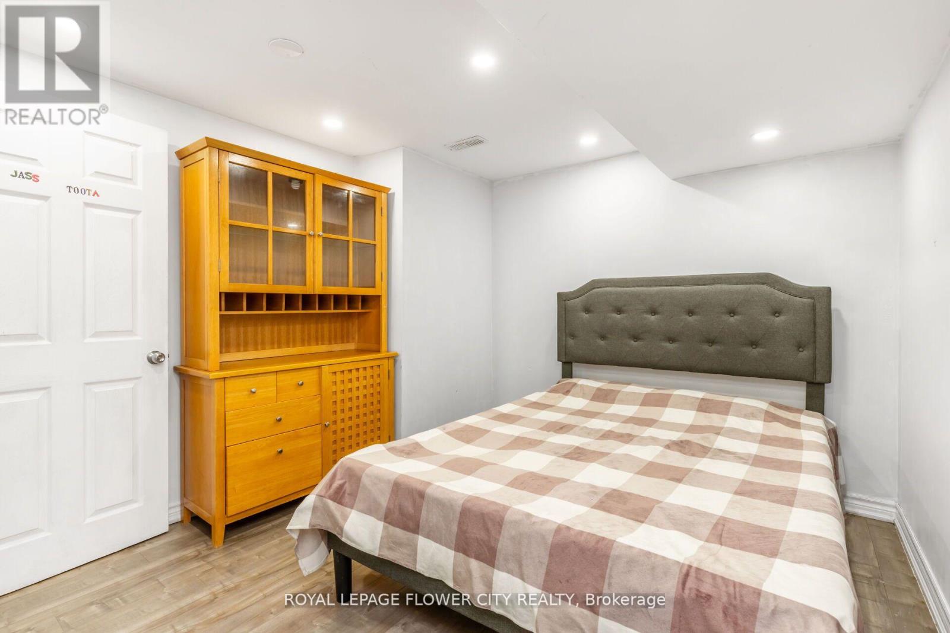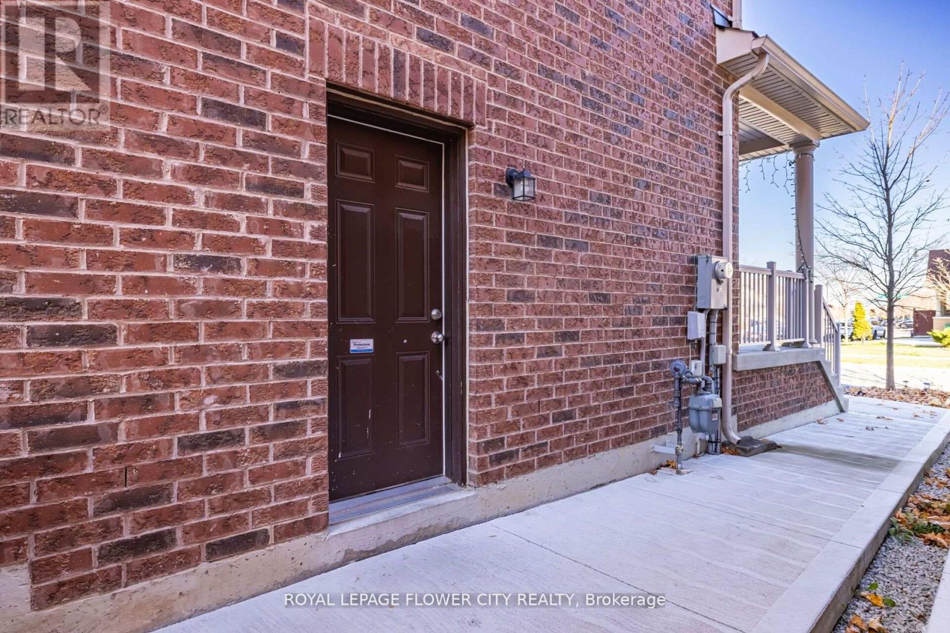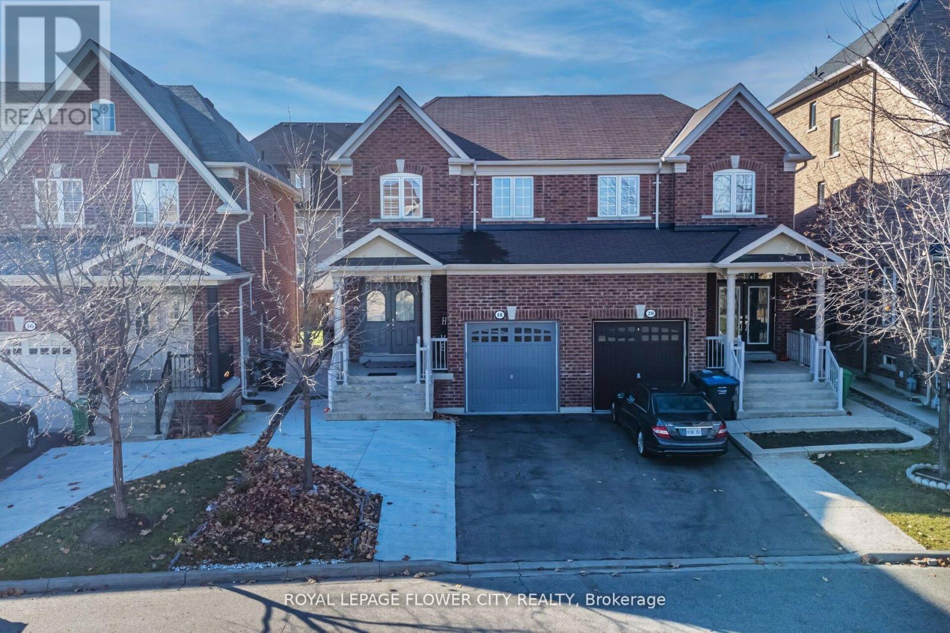18 Loftsmoor Drive Brampton (Sandringham-Wellington), Ontario L6R 3R7
$959,900
Location! Location! Location! 3 Br Semi-Detached House Loaded With Upgrades. D/D Entry, 9 Ft Ceiling, Pot lights & Hardwood Floor On Main Level And Oak Staircase. No Carpet in the house. Back Splash In Kitchen, S/S Appliances, Gas Fireplace, California Shutters. Close To All Amenities And Walking Distance To Schools. 2 Bedroom Finished Basement, Separate Entrance Door(By The Builder). Extended drive-way, wrap around concrete and patio in backyard. No walkway in front of the house. Separate laundry in the basement as well. **** EXTRAS **** All Elf's, All Window Coverings ,S/S Appliances, Fridge, Stove, B/I Dishwasher, Front Load Washer & Dryer. (id:35492)
Property Details
| MLS® Number | W11879956 |
| Property Type | Single Family |
| Community Name | Sandringham-Wellington |
| Amenities Near By | Place Of Worship, Public Transit, Schools |
| Parking Space Total | 4 |
Building
| Bathroom Total | 4 |
| Bedrooms Above Ground | 3 |
| Bedrooms Below Ground | 2 |
| Bedrooms Total | 5 |
| Basement Development | Finished |
| Basement Features | Separate Entrance |
| Basement Type | N/a (finished) |
| Construction Style Attachment | Semi-detached |
| Cooling Type | Central Air Conditioning |
| Exterior Finish | Brick |
| Fireplace Present | Yes |
| Flooring Type | Ceramic, Carpeted |
| Half Bath Total | 1 |
| Heating Fuel | Natural Gas |
| Heating Type | Forced Air |
| Stories Total | 2 |
| Type | House |
| Utility Water | Municipal Water |
Parking
| Garage |
Land
| Acreage | No |
| Fence Type | Fenced Yard |
| Land Amenities | Place Of Worship, Public Transit, Schools |
| Sewer | Sanitary Sewer |
| Size Depth | 90 Ft ,3 In |
| Size Frontage | 24 Ft |
| Size Irregular | 24 X 90.33 Ft ; 30.64 Ft Wide At Back |
| Size Total Text | 24 X 90.33 Ft ; 30.64 Ft Wide At Back |
Rooms
| Level | Type | Length | Width | Dimensions |
|---|---|---|---|---|
| Second Level | Primary Bedroom | 13.12 m | 12.63 m | 13.12 m x 12.63 m |
| Second Level | Bedroom 2 | 12.7 m | 10.66 m | 12.7 m x 10.66 m |
| Second Level | Bedroom 3 | 10.66 m | 9.84 m | 10.66 m x 9.84 m |
| Basement | Bedroom | Measurements not available | ||
| Basement | Bedroom 2 | Measurements not available | ||
| Basement | Kitchen | Measurements not available | ||
| Main Level | Great Room | 16.99 m | 10.01 m | 16.99 m x 10.01 m |
| Main Level | Dining Room | 10.63 m | 7.55 m | 10.63 m x 7.55 m |
| Main Level | Kitchen | 10.17 m | 9.68 m | 10.17 m x 9.68 m |
Contact Us
Contact us for more information
Jugrajdeep Singh Tiwana
Salesperson
10 Cottrelle Blvd #302
Brampton, Ontario L6S 0E2
(905) 230-3100
(905) 230-8577
www.flowercityrealty.com









