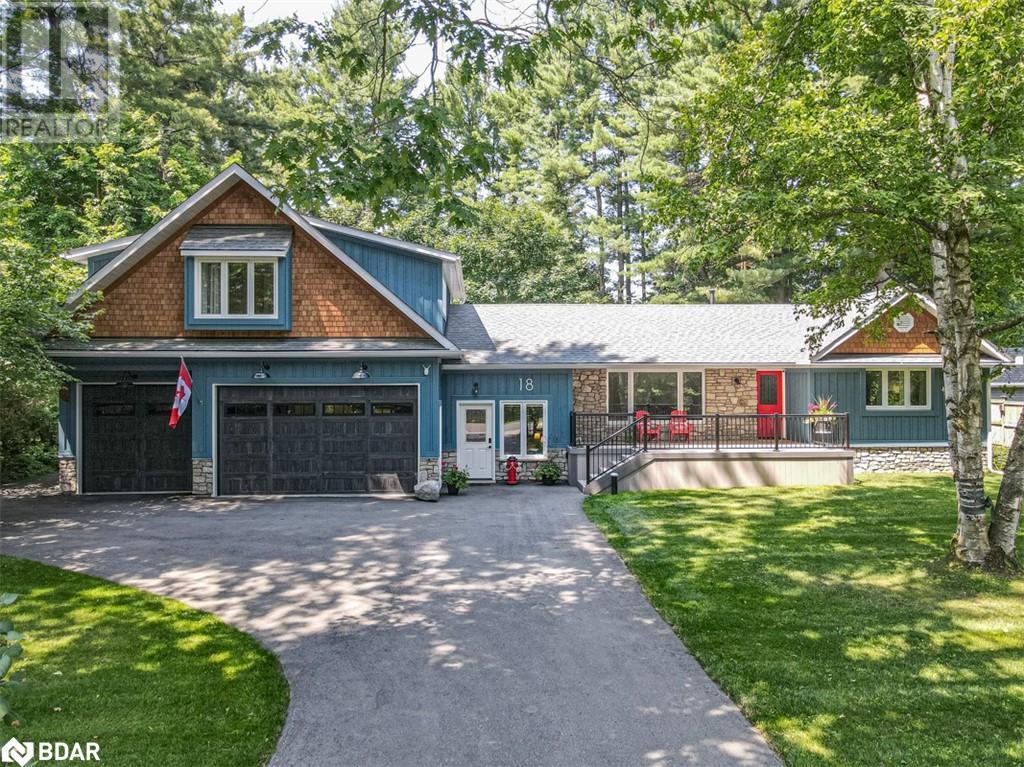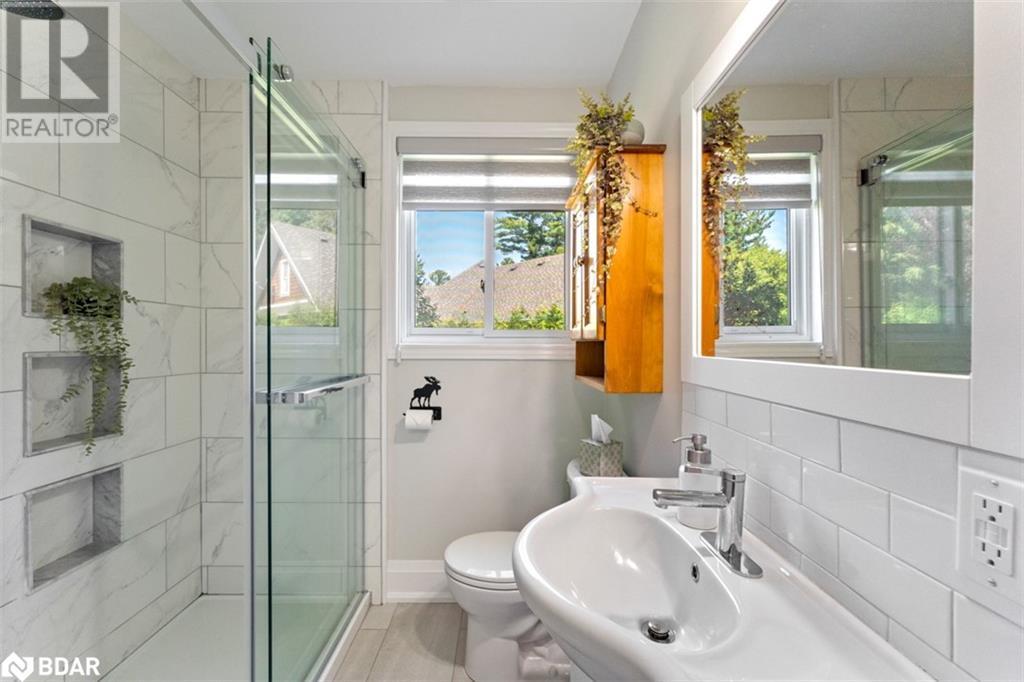18 Lawrence Ave Avenue Anten Mills, Ontario L9X 0W3
$1,980,000
Fall in Love with THIS property and make it your new home! Whether you’ve been on the lookout for a beautiful Multigenerational or Income Potential home, look no further! 18 Lawrence Ave in Anten Mills has it ALL! TWO HOMES IN ONE! Move-in Ready w/ 2 kitchens & laundries, 3.5 bathrooms, 3 gas fireplaces, an over-sized tandem heated garage (with ½ bathroom), a full-house Generac generator & SO much more, all on a nearly ½ acre treed lot in a coveted village, THIS-ONE-IS-FOR-YOU! A legally registered 1,200sq ft, self-contained loft is the second home, which can be accessed from a separate entrance and from inside the garage, making this property ideal for families looking to live together, while having their own space. Originally a quaint 2-bedroom, 1-bathroom bungalow, 18 Lawrence Ave has been meticulously renovated from top to bottom, with a significant addition, which enhances its charm & functionality; a True Labor of Love. With so many details that make this home unique, this is a MUST SEE! Imagine no more brushing snow off your car, as your new home has a heated garage, where you have enough space for storage AND for your vehicles. A built-in pressure washer makes it convenient to wash off your car at any time. If one or two of your vehicles happens to be EV, there are 2 charging station rough ins awaiting you. Imagine having your morning beverage on your beautiful front porch, looking out at your peaceful front yard where bunnies, birds and other wildlife abound. If hiking & biking are your grove, imagine going to the end of your street & you’re in the beautiful Hendrie Forest, with trails to explore. If you’re a snowmobiler, an OFSC trail is just around the corner. Imagine having your breakfast, studying or working from home in your beautiful 4-season sunroom, with panoramic views of your large treed, private backyard. Imagine making memories with loved ones around a bonfire w/ space for all to enjoy. Book a personal showing & come Fall in Love! (id:35492)
Property Details
| MLS® Number | 40627816 |
| Property Type | Single Family |
| Amenities Near By | Park, Place Of Worship, Playground |
| Equipment Type | Water Heater |
| Features | Paved Driveway, Country Residential, In-law Suite |
| Parking Space Total | 10 |
| Rental Equipment Type | Water Heater |
Building
| Bathroom Total | 4 |
| Bedrooms Above Ground | 3 |
| Bedrooms Below Ground | 1 |
| Bedrooms Total | 4 |
| Appliances | Dishwasher, Dryer, Refrigerator, Water Softener, Washer, Range - Gas, Gas Stove(s), Hood Fan, Window Coverings |
| Architectural Style | Bungalow |
| Basement Development | Finished |
| Basement Type | Full (finished) |
| Construction Style Attachment | Detached |
| Cooling Type | Central Air Conditioning |
| Exterior Finish | Stone |
| Half Bath Total | 1 |
| Heating Fuel | Natural Gas, Propane |
| Heating Type | Forced Air, Heat Pump |
| Stories Total | 1 |
| Size Interior | 3226 Sqft |
| Type | House |
| Utility Water | Drilled Well |
Parking
| Attached Garage |
Land
| Acreage | No |
| Land Amenities | Park, Place Of Worship, Playground |
| Landscape Features | Landscaped |
| Sewer | Septic System |
| Size Depth | 165 Ft |
| Size Frontage | 121 Ft |
| Size Irregular | 0.458 |
| Size Total | 0.458 Ac|under 1/2 Acre |
| Size Total Text | 0.458 Ac|under 1/2 Acre |
| Zoning Description | Res |
Rooms
| Level | Type | Length | Width | Dimensions |
|---|---|---|---|---|
| Second Level | Laundry Room | 3'4'' x 3'1'' | ||
| Second Level | Sitting Room | 16'10'' x 5'11'' | ||
| Second Level | 3pc Bathroom | 9'11'' x 8'10'' | ||
| Second Level | Primary Bedroom | 14'4'' x 9'9'' | ||
| Second Level | Kitchen | 15'2'' x 8'4'' | ||
| Second Level | Great Room | 38'9'' x 13'3'' | ||
| Basement | Laundry Room | 11'2'' x 8'9'' | ||
| Basement | Exercise Room | 13'5'' x 11'1'' | ||
| Basement | Bedroom | 16'9'' x 9'3'' | ||
| Basement | Recreation Room | 16'0'' x 14'7'' | ||
| Main Level | 2pc Bathroom | 7'0'' x 3'0'' | ||
| Main Level | Sunroom | 10'5'' x 9'3'' | ||
| Main Level | 3pc Bathroom | 7'11'' x 6'2'' | ||
| Main Level | Bedroom | 11'4'' x 8'9'' | ||
| Main Level | Primary Bedroom | 12'4'' x 10'7'' | ||
| Main Level | Dining Room | 9'5'' x 8'10'' | ||
| Main Level | Kitchen | 10'7'' x 9'5'' | ||
| Main Level | Living Room | 17'11'' x 11'6'' |
https://www.realtor.ca/real-estate/27239572/18-lawrence-ave-avenue-anten-mills
Interested?
Contact us for more information

Connie Campbell
Broker
(705) 722-5246

218 Bayfield St.#200
Barrie, Ontario L4M 3B5
(705) 722-7100
(705) 722-5246
www.remaxchay.com/



















































