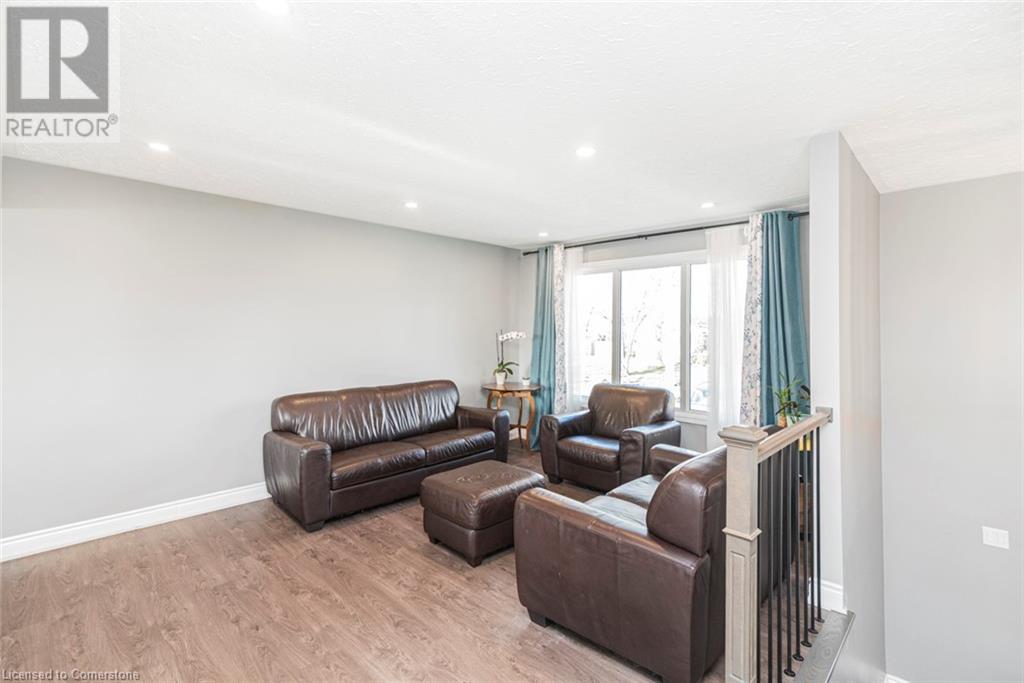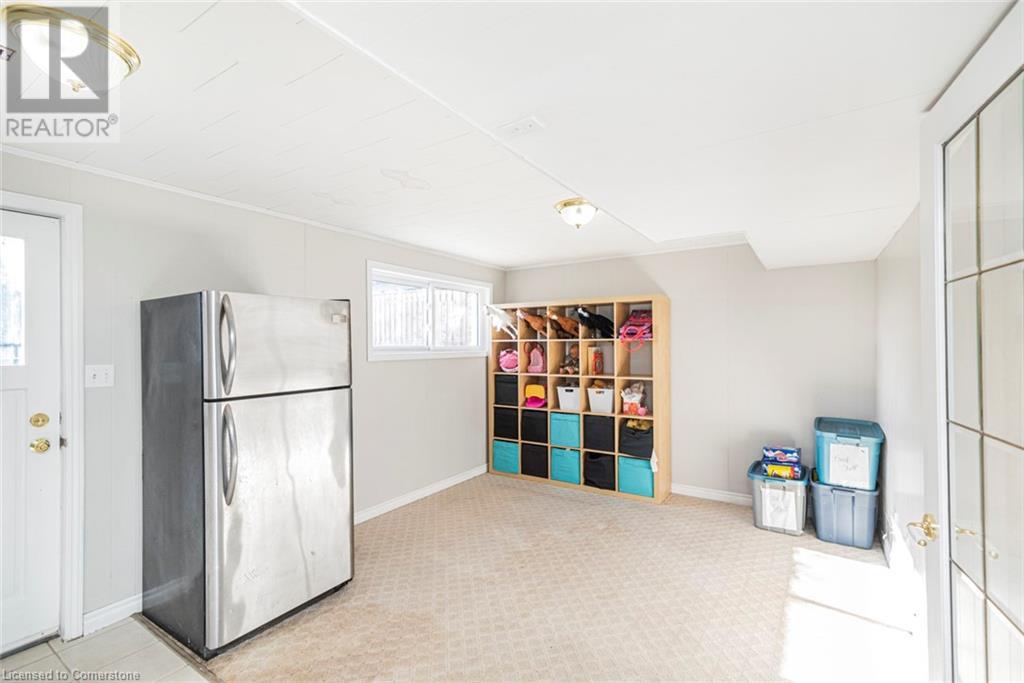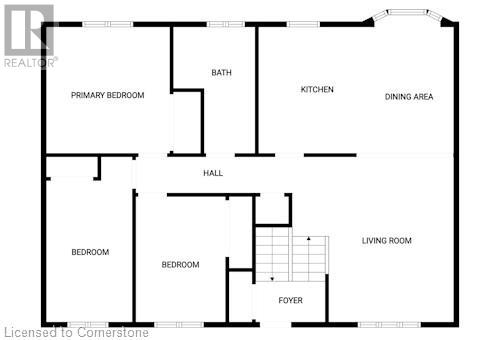18 Killins Street Smithville, Ontario L0R 2A0
$599,900
Excellent opportunity in a prime neighborhood in Smithville! This home has a great functional layout offering a bright main floor with updated kitchen (2018), bathroom (2021), and beautiful views overlooking the fully fenced back yard! The lower level offers large windows (doesn't feel like a basement), separate entrance (ideal for an in-law suite) and an additional 3 piece bathroom. The back yard has lot's of room for the kids to unwind and play as well as a custom built shed for extra storage. Other updates include roof shingles (2019), fence (2020) a/c unit (2024 and 100 amp breakers (2018). A great opportunity in Smithville! NOTE: Offers being presented December 11, 2024 at 12 pm (id:35492)
Property Details
| MLS® Number | 40681046 |
| Property Type | Single Family |
| Amenities Near By | Schools, Shopping |
| Parking Space Total | 2 |
Building
| Bathroom Total | 2 |
| Bedrooms Above Ground | 3 |
| Bedrooms Below Ground | 1 |
| Bedrooms Total | 4 |
| Architectural Style | Raised Bungalow |
| Basement Development | Partially Finished |
| Basement Type | Full (partially Finished) |
| Constructed Date | 1976 |
| Construction Style Attachment | Detached |
| Cooling Type | Central Air Conditioning |
| Exterior Finish | Aluminum Siding, Brick Veneer |
| Heating Fuel | Natural Gas |
| Heating Type | Forced Air |
| Stories Total | 1 |
| Size Interior | 2,050 Ft2 |
| Type | House |
| Utility Water | Municipal Water |
Parking
| Attached Garage |
Land
| Acreage | No |
| Land Amenities | Schools, Shopping |
| Sewer | Municipal Sewage System |
| Size Depth | 119 Ft |
| Size Frontage | 60 Ft |
| Size Total Text | Under 1/2 Acre |
| Zoning Description | R2 |
Rooms
| Level | Type | Length | Width | Dimensions |
|---|---|---|---|---|
| Basement | Laundry Room | 11'2'' x 11'3'' | ||
| Basement | 3pc Bathroom | 5'1'' x 7'7'' | ||
| Basement | Mud Room | 11'11'' x 11'2'' | ||
| Basement | Bedroom | 11'9'' x 14'3'' | ||
| Basement | Family Room | 14'3'' x 18'2'' | ||
| Main Level | Bedroom | 15'0'' x 8'4'' | ||
| Main Level | Bedroom | 11'5'' x 8'1'' | ||
| Main Level | Primary Bedroom | 11'4'' x 11'10'' | ||
| Main Level | 4pc Bathroom | 11'5'' x 4'3'' | ||
| Main Level | Eat In Kitchen | 11'4'' x 18'5'' | ||
| Main Level | Living Room | 12'2'' x 15'0'' |
https://www.realtor.ca/real-estate/27707822/18-killins-street-smithville
Contact Us
Contact us for more information

Mark Vandervelde
Salesperson
http//www.markv.ca
107 Griffin Street South
Smithville, Ontario L0R 2A0
(905) 957-5000




































