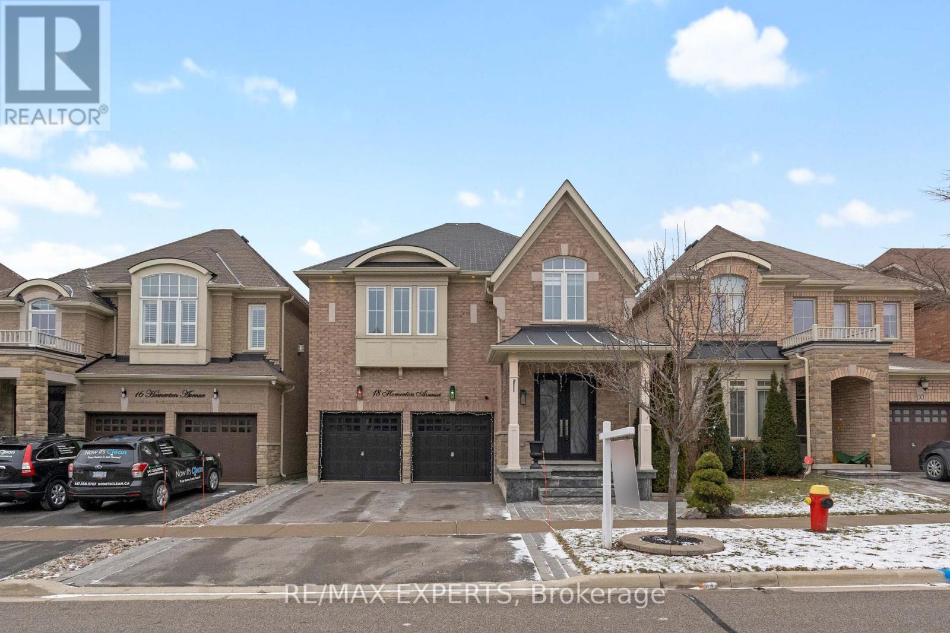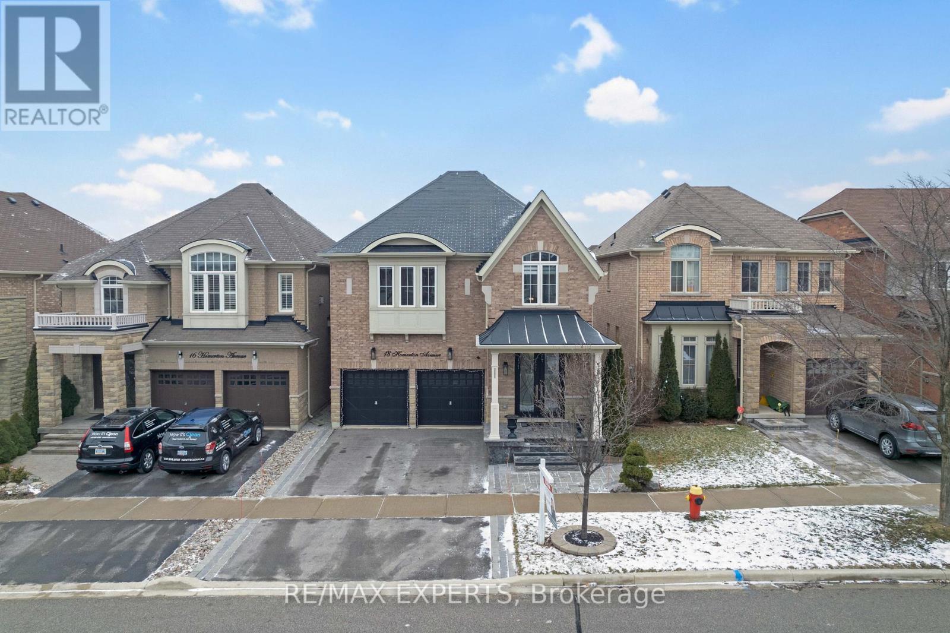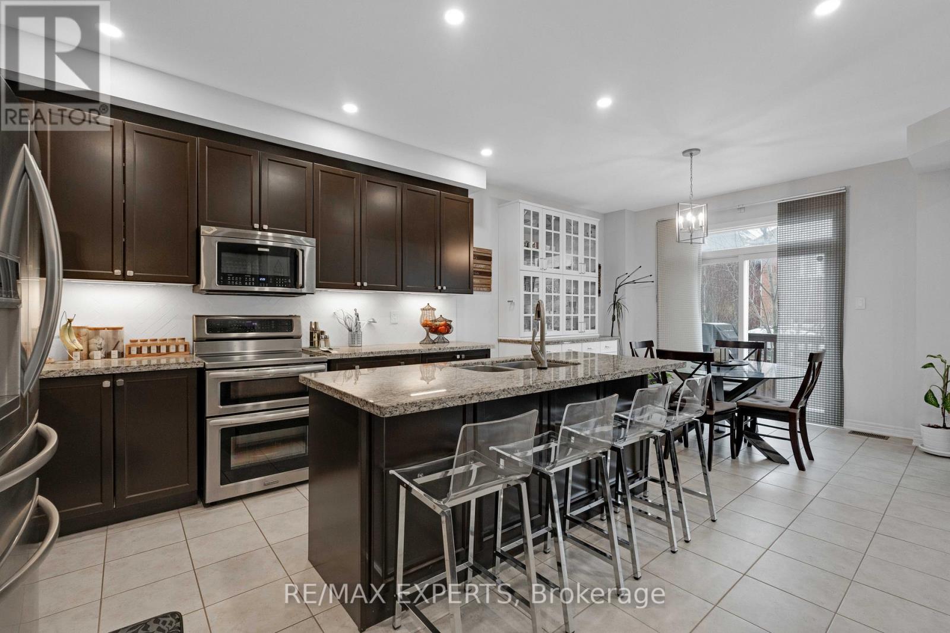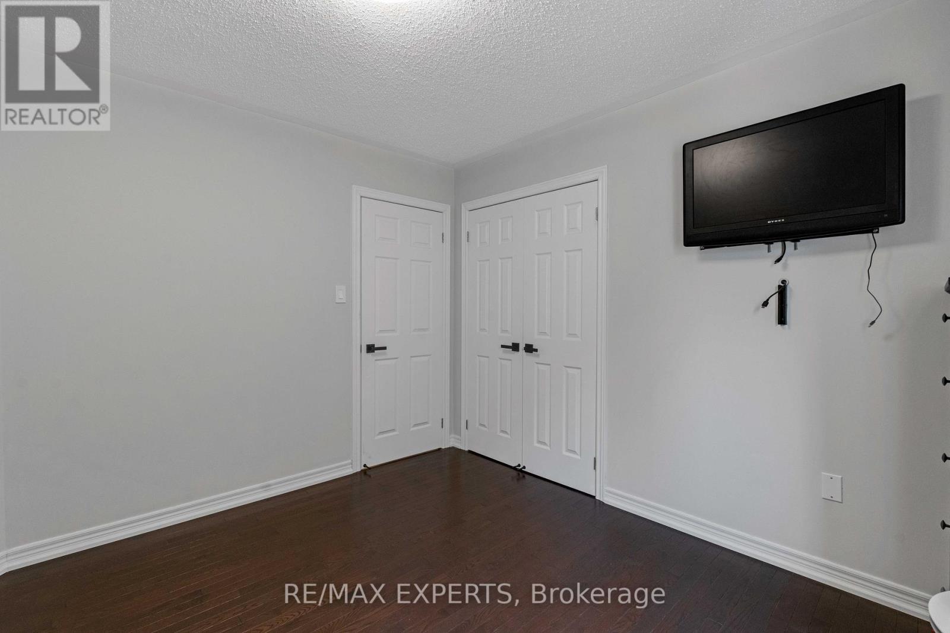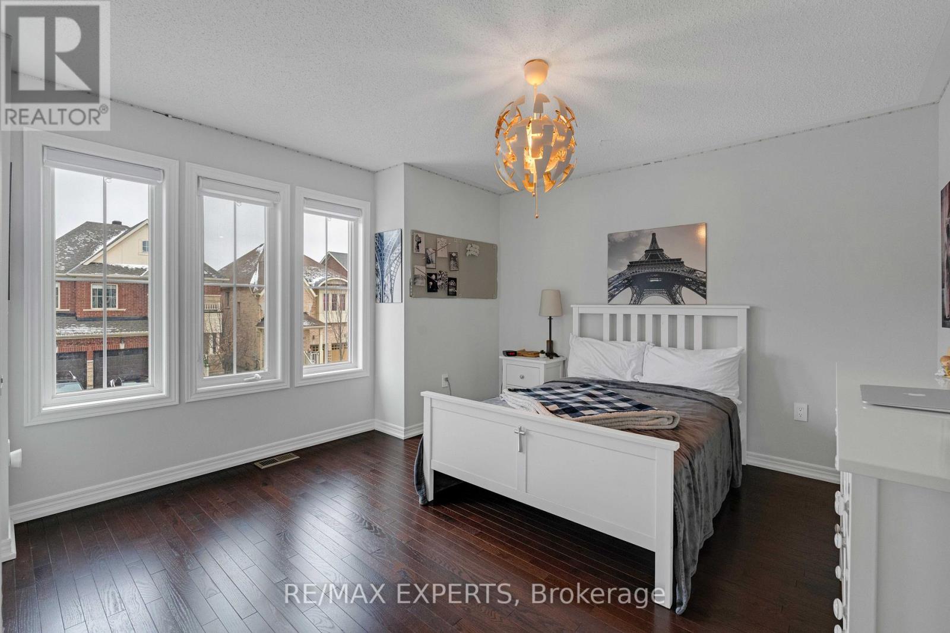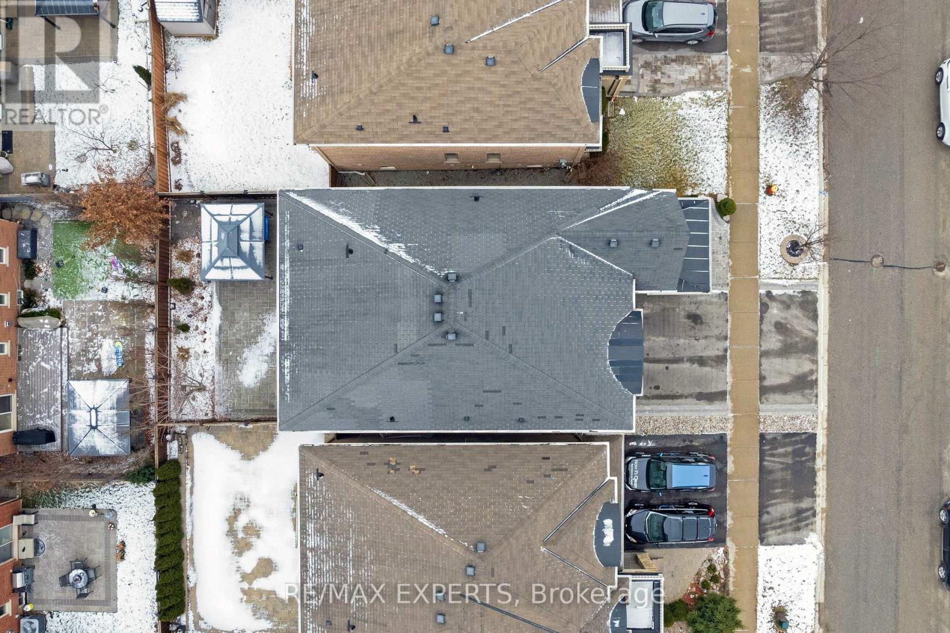18 Homerton Avenue Richmond Hill, Ontario L4E 0E9
$1,499,999
Welcome to your new family home! This stunning detached 2-storey property is located in the highly desirable neighbourhood of Oak Ridges, offering the perfect blend of elegance, comfort, and convenience. Step inside to discover bright and open living spaces adorned with elegant wainscoting, hardwood floors, and pot lights throughout. The thoughtfully designed modern kitchen is a chef's dream, featuring additional cabinetry for ample storage, organization, and entertaining. With 4+1 beds and 4 baths, this home offers plenty of space for your family to grow. The luxurious primary suite is a true retreat, complete with his and her walk-in closets and a spa-like 5-piece ensuite bathroom. Built with family living in mind, this home is just 7 minutes from the picturesque Lake Wilcox and surrounded by top-rated schools, major highways, transit, playgrounds, and everyday amenities. This home provides the lifestyle you've been searching for in a thriving community. Don't miss the opportunity to make this beautiful property your own. Schedule a private tour today and see everything it has to offer! **** EXTRAS **** Upgrades: Hardwood Flooring, Pot Lights, New Front Door, All door handles in home, Upgraded Electric Panels, Wainscoting, additional cabinets in kitchen (id:35492)
Property Details
| MLS® Number | N11908896 |
| Property Type | Single Family |
| Community Name | Oak Ridges |
| Amenities Near By | Hospital, Park, Place Of Worship |
| Communication Type | Internet Access |
| Equipment Type | Water Heater - Gas |
| Features | Flat Site, Paved Yard |
| Parking Space Total | 5 |
| Rental Equipment Type | Water Heater - Gas |
| Structure | Deck, Patio(s), Porch |
Building
| Bathroom Total | 4 |
| Bedrooms Above Ground | 4 |
| Bedrooms Below Ground | 1 |
| Bedrooms Total | 5 |
| Amenities | Fireplace(s) |
| Appliances | Garage Door Opener Remote(s), Central Vacuum, Dryer, Washer, Window Coverings |
| Basement Development | Finished |
| Basement Type | N/a (finished) |
| Construction Style Attachment | Detached |
| Cooling Type | Central Air Conditioning |
| Exterior Finish | Brick Facing, Brick |
| Fire Protection | Alarm System, Smoke Detectors |
| Fireplace Present | Yes |
| Flooring Type | Hardwood |
| Foundation Type | Brick, Concrete, Stone |
| Half Bath Total | 1 |
| Heating Fuel | Electric |
| Heating Type | Forced Air |
| Stories Total | 2 |
| Size Interior | 2,000 - 2,500 Ft2 |
| Type | House |
| Utility Water | Municipal Water |
Parking
| Garage | |
| Inside Entry |
Land
| Acreage | No |
| Fence Type | Fenced Yard |
| Land Amenities | Hospital, Park, Place Of Worship |
| Sewer | Sanitary Sewer |
| Size Depth | 88 Ft ,7 In |
| Size Frontage | 36 Ft ,1 In |
| Size Irregular | 36.1 X 88.6 Ft |
| Size Total Text | 36.1 X 88.6 Ft |
| Surface Water | Lake/pond |
| Zoning Description | Residential - Rws3 |
Rooms
| Level | Type | Length | Width | Dimensions |
|---|---|---|---|---|
| Basement | Recreational, Games Room | 8.4 m | 4.9 m | 8.4 m x 4.9 m |
| Main Level | Dining Room | 4.8 m | 3.81 m | 4.8 m x 3.81 m |
| Main Level | Great Room | 4.72 m | 3.91 m | 4.72 m x 3.91 m |
| Main Level | Kitchen | 7 m | 3.7 m | 7 m x 3.7 m |
| Main Level | Eating Area | 5.7 m | 3.8 m | 5.7 m x 3.8 m |
| Upper Level | Primary Bedroom | 4.8 m | 4.5 m | 4.8 m x 4.5 m |
| Upper Level | Bedroom 2 | 3.3 m | 3.4 m | 3.3 m x 3.4 m |
| Upper Level | Bedroom 3 | 3.2 m | 3.3 m | 3.2 m x 3.3 m |
| Upper Level | Bedroom 4 | 3.07 m | 3.8 m | 3.07 m x 3.8 m |
| Upper Level | Den | 2.8 m | 1.9 m | 2.8 m x 1.9 m |
Utilities
| Cable | Available |
| Sewer | Installed |
https://www.realtor.ca/real-estate/27769625/18-homerton-avenue-richmond-hill-oak-ridges-oak-ridges
Contact Us
Contact us for more information
Sara Puente Gomis
Salesperson
277 Cityview Blvd Unit: 16
Vaughan, Ontario L4H 5A4
(905) 499-8800
[email protected]/


