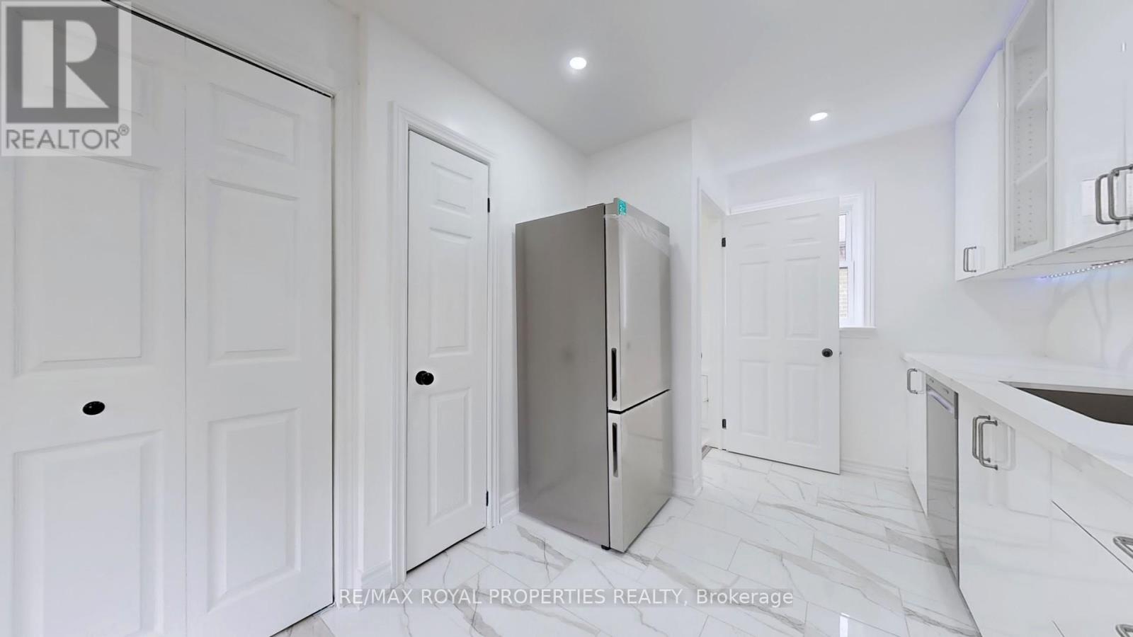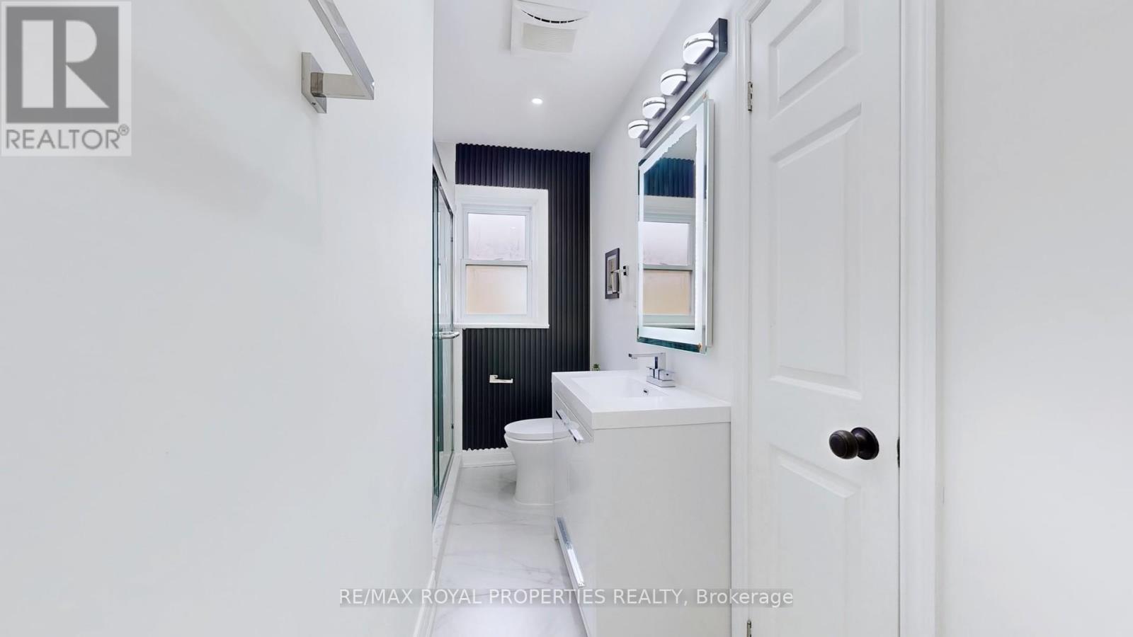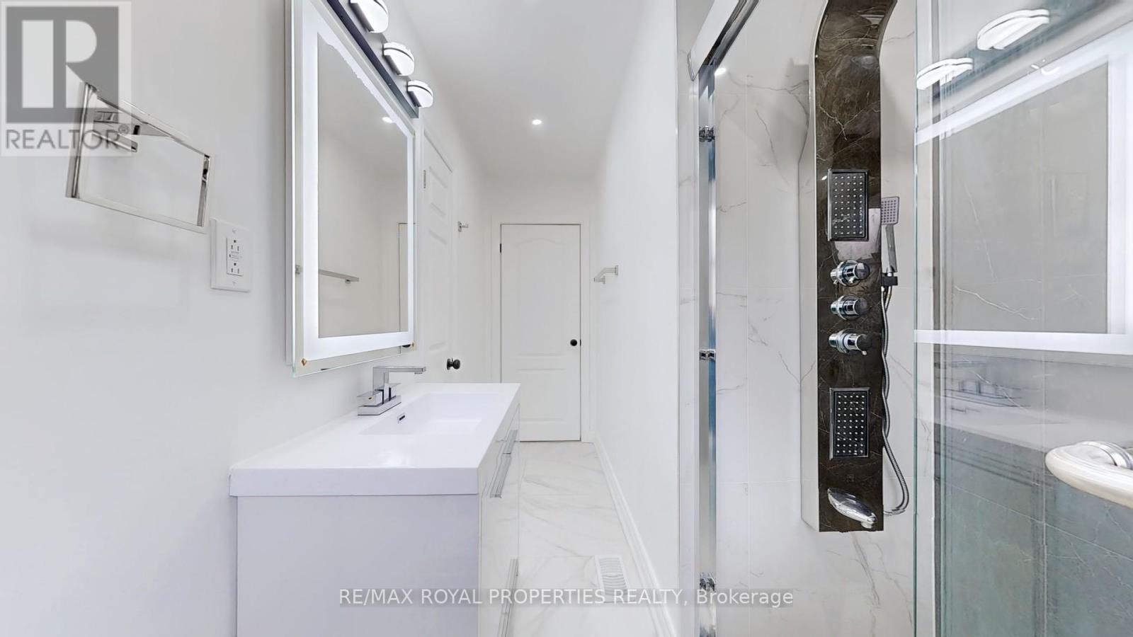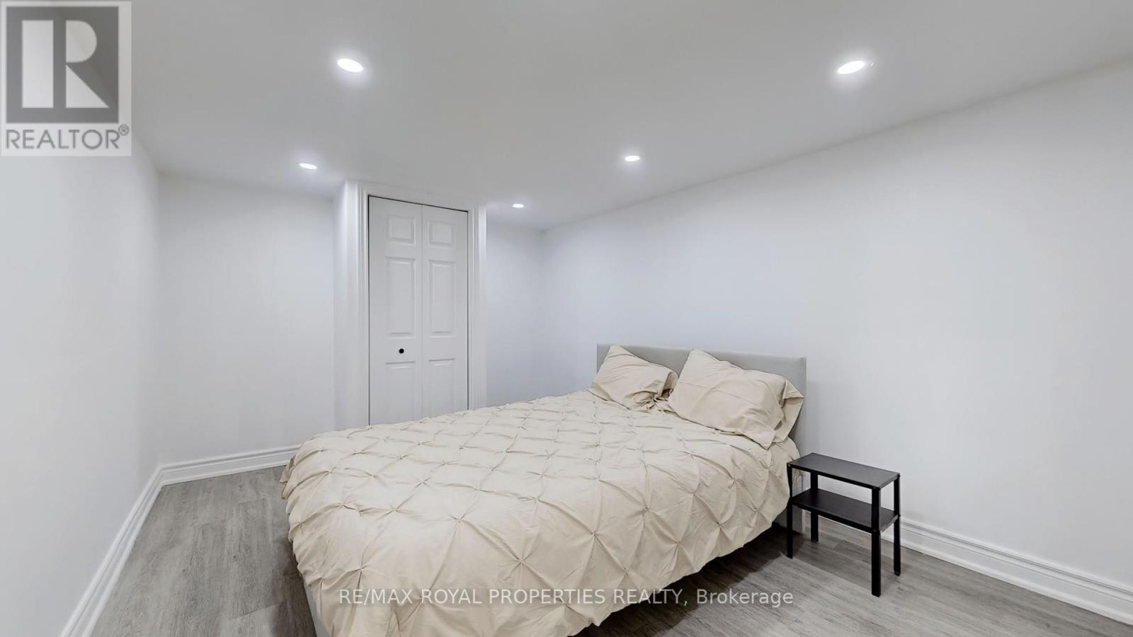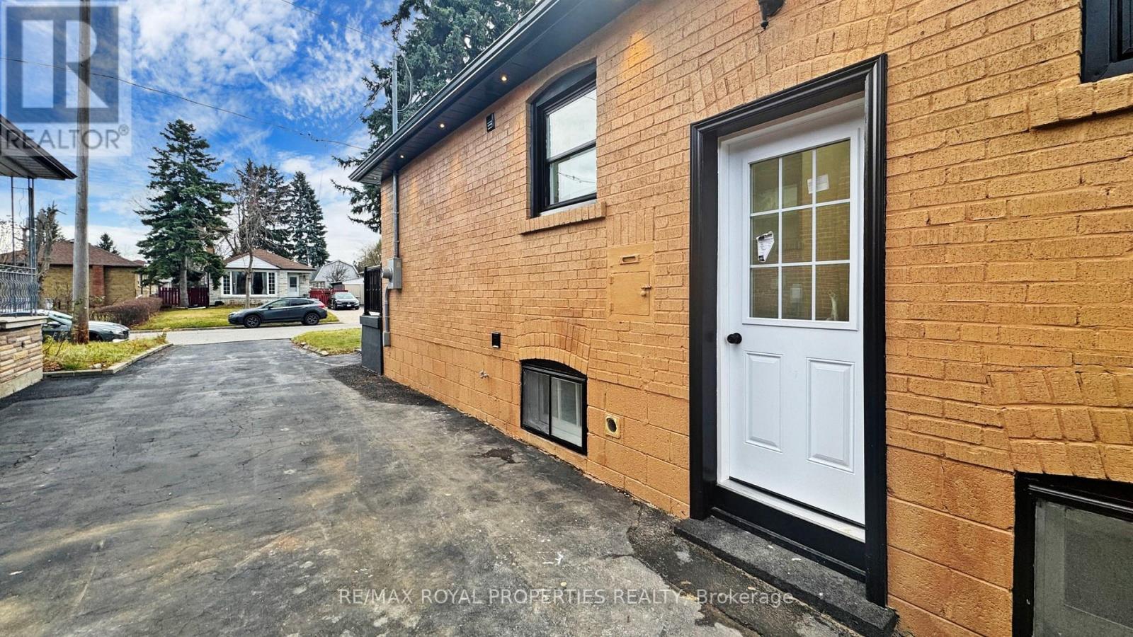18 Graylee Avenue Toronto (Eglinton East), Ontario M1J 1M6
$999,000
xxx Gorgeous Oversize Newly Renovated Detached Bungalow in a Highly Desirable Location xxx 4+3 Bedrooms and 4 Washrooms xxx Great Property for Living on Main Floor and Renting Basement. Large 4 Bedroom in Law Suite With 2 Washrooms & Own Laundry With Potential Income of $3000 - $3500 xxx Very Spacious Main Floor With Good Size Living Area & Bedrooms xxx Custom Built New Gourmet Kitchen With Quartz Counter Top & Backsplash xx New Gas Stove, Fridge & Dishwasher xx Beautiful Custom Accent Walls xxx Large Master Bedroom With Ensuite 2 Pc. Washroom & Custom Closet Organizer xxx Newly Built Designer Washrooms xx Brand New Vinyl Flooring & Custom Pot Lights Through Out the Property xxx The Main Floor Has Its Own Laundry xxx Basement With Very Large 4 Bedrooms, Living Room & Kitchen xx Whole Property Shown Great Like a Doll House xx*** Great Family Neighborhood, Close to TTC, Subway, School, Shopping, Scarborough Town Center & Highways xx Large Backyard for Summer Entertaining and Large Driveway That Can Fit upto 4 Cars Parking xx Updated Electrical Wiring With 200 Amps Circuit Breaker Panel xx High-Efficiency Furnace 2024 Central Air Conditioner 2023 xx (id:35492)
Open House
This property has open houses!
2:00 pm
Ends at:4:00 pm
Property Details
| MLS® Number | E11825010 |
| Property Type | Single Family |
| Community Name | Eglinton East |
| Amenities Near By | Park, Place Of Worship, Public Transit, Schools |
| Parking Space Total | 4 |
Building
| Bathroom Total | 4 |
| Bedrooms Above Ground | 3 |
| Bedrooms Below Ground | 4 |
| Bedrooms Total | 7 |
| Appliances | Dishwasher, Dryer, Microwave, Range, Refrigerator, Stove, Washer |
| Architectural Style | Bungalow |
| Basement Development | Finished |
| Basement Features | Separate Entrance |
| Basement Type | N/a (finished) |
| Construction Style Attachment | Detached |
| Cooling Type | Central Air Conditioning |
| Exterior Finish | Brick |
| Flooring Type | Vinyl, Tile |
| Foundation Type | Block |
| Half Bath Total | 1 |
| Heating Fuel | Natural Gas |
| Heating Type | Forced Air |
| Stories Total | 1 |
| Type | House |
| Utility Water | Municipal Water |
Land
| Acreage | No |
| Fence Type | Fenced Yard |
| Land Amenities | Park, Place Of Worship, Public Transit, Schools |
| Sewer | Sanitary Sewer |
| Size Depth | 124 Ft |
| Size Frontage | 39 Ft ,11 In |
| Size Irregular | 39.99 X 124 Ft |
| Size Total Text | 39.99 X 124 Ft |
Rooms
| Level | Type | Length | Width | Dimensions |
|---|---|---|---|---|
| Basement | Bedroom | 4.24 m | 3.1 m | 4.24 m x 3.1 m |
| Basement | Bedroom | 3.73 m | 3.5 m | 3.73 m x 3.5 m |
| Basement | Living Room | 5.1 m | 3.5 m | 5.1 m x 3.5 m |
| Basement | Kitchen | 2.5 m | 2.34 m | 2.5 m x 2.34 m |
| Basement | Bedroom 4 | 3.35 m | 3.3 m | 3.35 m x 3.3 m |
| Basement | Bedroom 5 | 3.56 m | 3.35 m | 3.56 m x 3.35 m |
| Main Level | Living Room | 7.15 m | 3.4 m | 7.15 m x 3.4 m |
| Main Level | Dining Room | 3.32 m | 2.81 m | 3.32 m x 2.81 m |
| Main Level | Kitchen | 3.66 m | 2.6 m | 3.66 m x 2.6 m |
| Main Level | Primary Bedroom | 4.01 m | 3.63 m | 4.01 m x 3.63 m |
| Main Level | Bedroom 2 | 3.35 m | 2.9 m | 3.35 m x 2.9 m |
| Main Level | Bedroom 3 | 3.2 m | 2.3 m | 3.2 m x 2.3 m |
https://www.realtor.ca/real-estate/27704964/18-graylee-avenue-toronto-eglinton-east-eglinton-east
Contact Us
Contact us for more information
Deepak Sharma
Broker
19 - 7595 Markham Road
Markham, Ontario L3S 0B6
(905) 554-0101
(416) 321-0150












