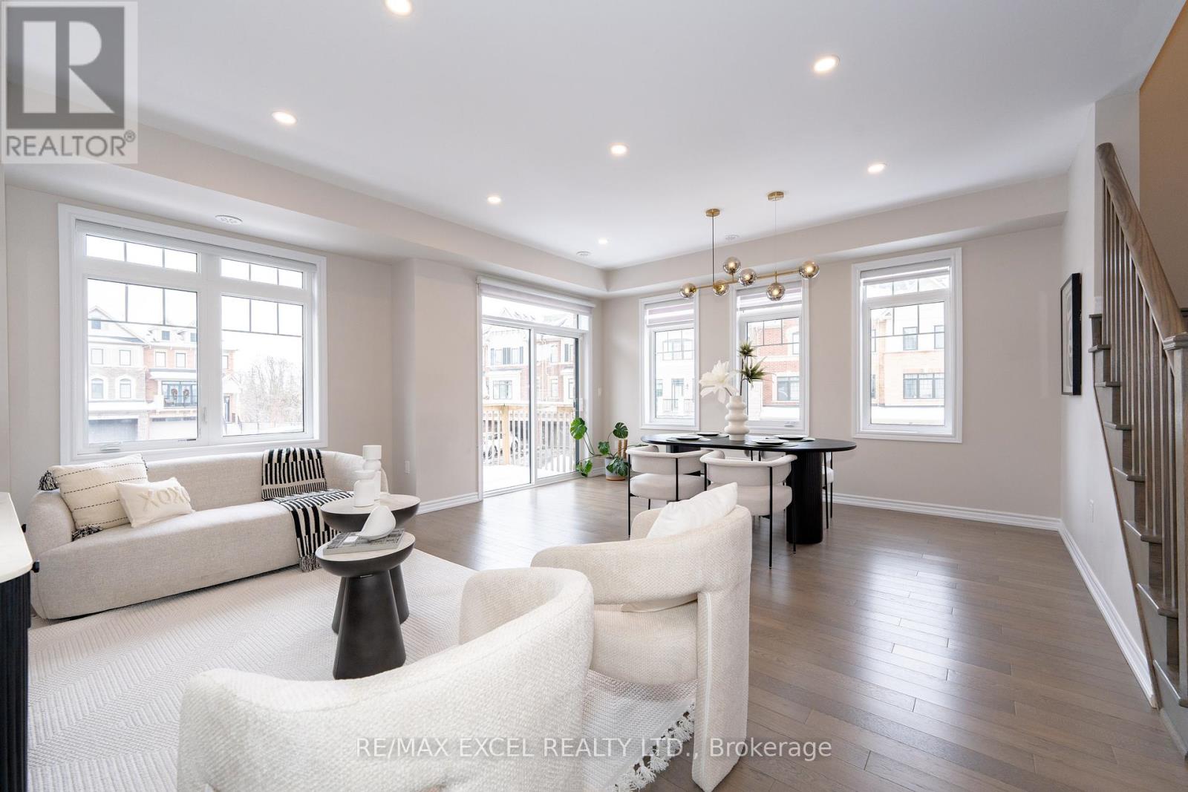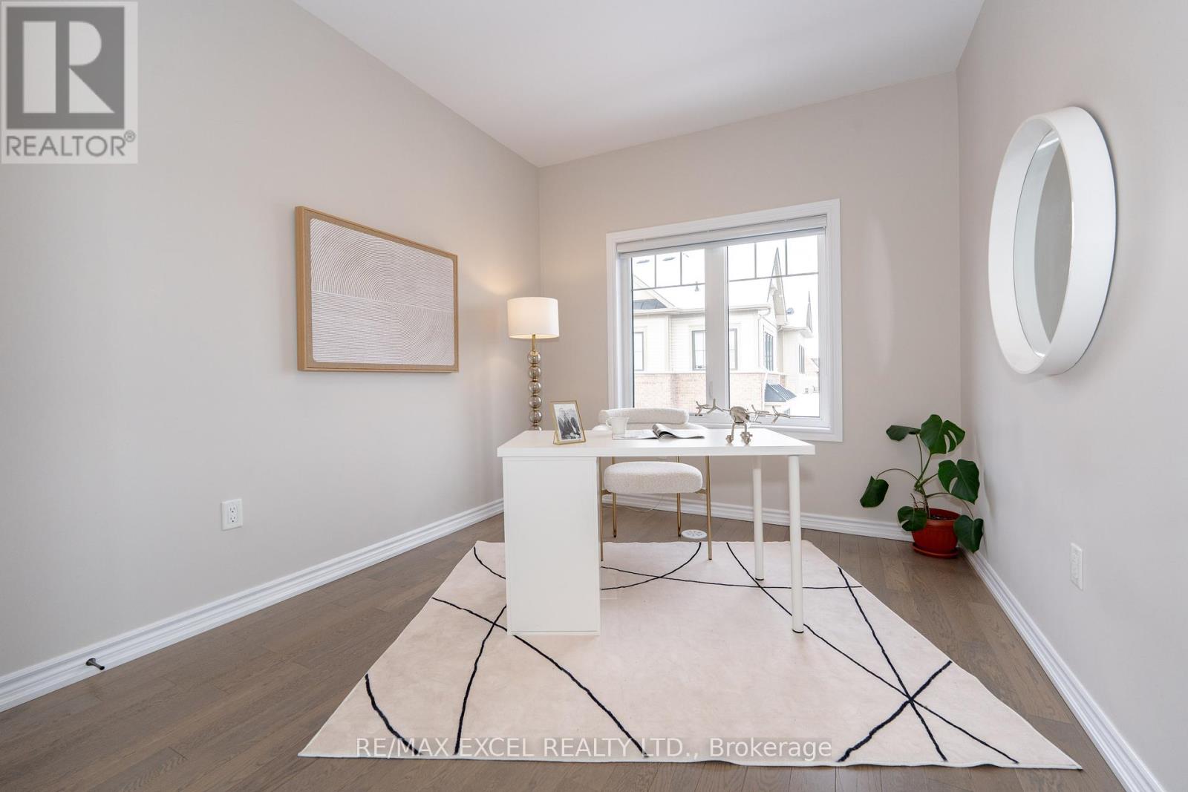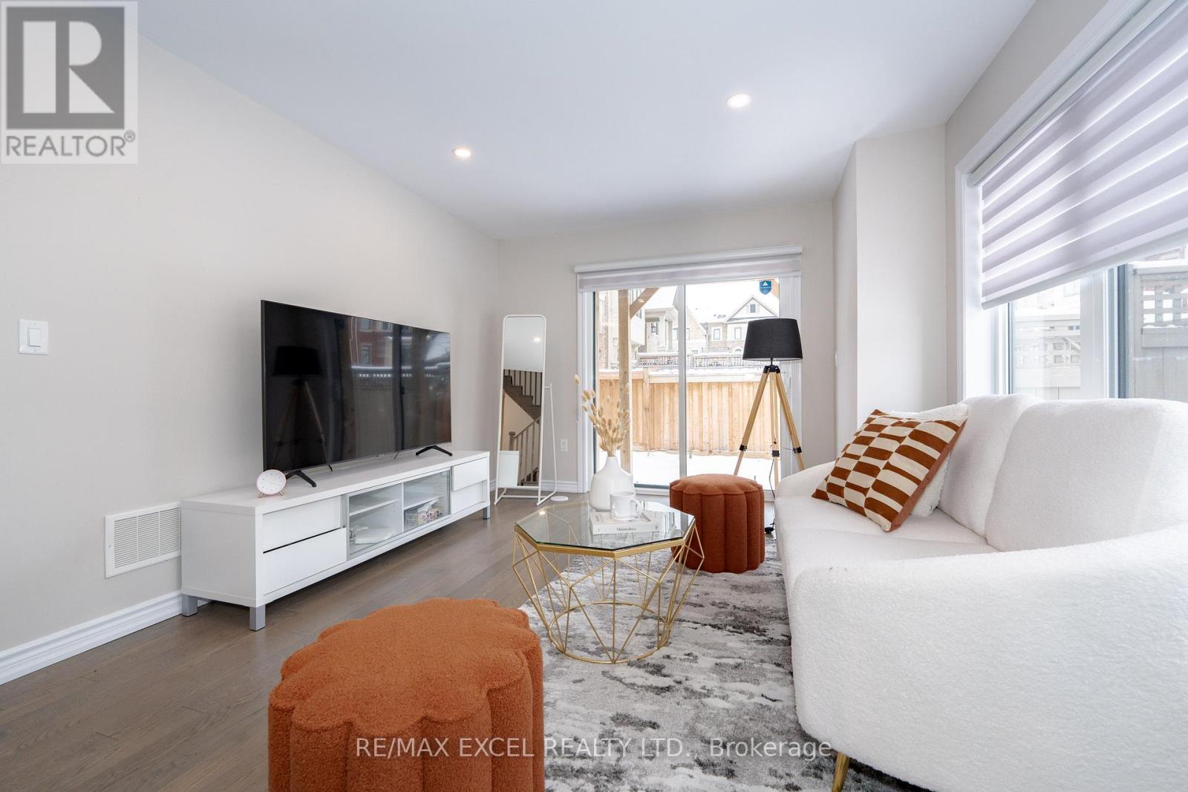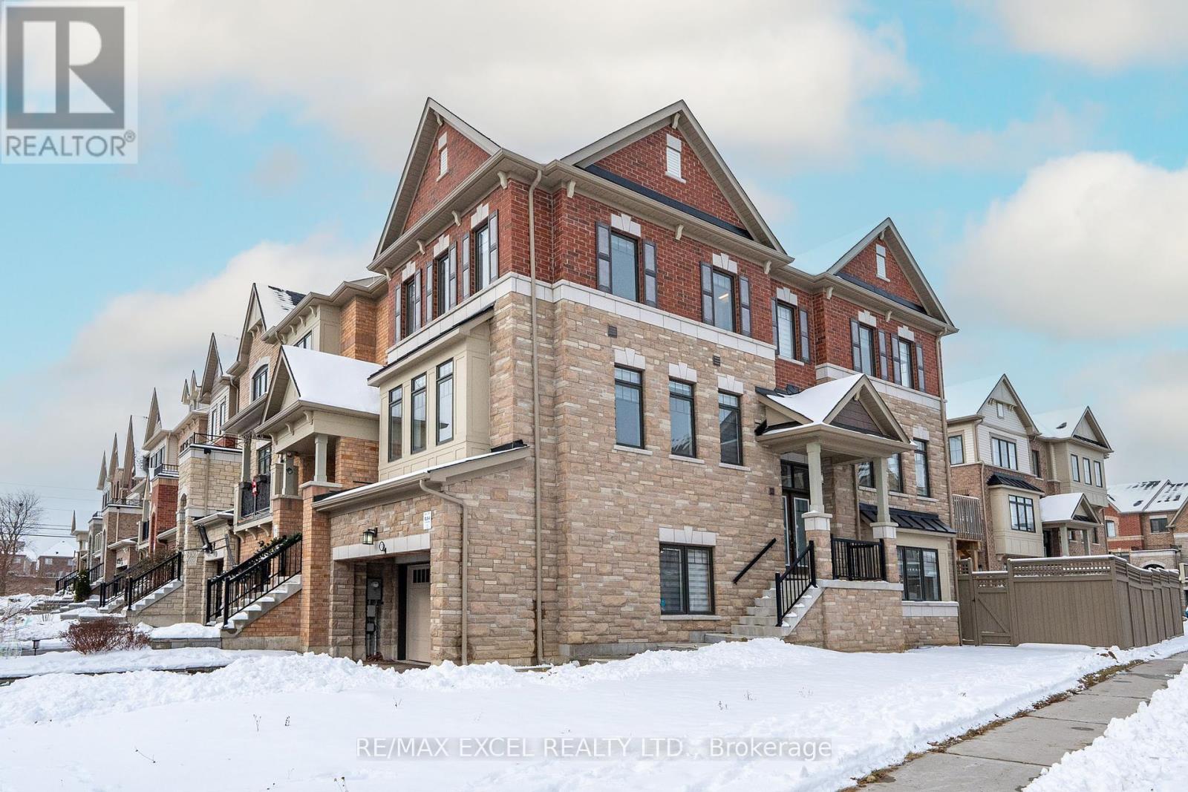18 Fraleigh Avenue Markham, Ontario L6C 0Y9
$1,499,900
**Luxurious Executive Corner Unit Freehold Townhome in Prestigious Victoria Square** Bright & Spacious Layout with 4 Bedrooms and 4 Bathrooms, featuring 9 Ft Ceilings on Both Main and Upper Floors. Approx. 2,408 sqft. $$$ Spent on Premium Upgrades: Hardwood Flooring and Oak Stairs; Smooth Ceilings; Modern Kitchen with Quartz Countertops, Stylish Backsplash, and an Oversized Island; Custom Light Fixtures; Pot Lights Throughout; Glass-Enclosed Shower in the Primary Ensuite; Finished Laundry Room; and Elegant Custom Blinds. Direct Access to a 2-Car Garage, a Private Backyard, and a Walk-Out Balcony on the Main Floor. Feels Like a Semi! Conveniently Situated Near Parks, Shopping, Dining, Major Highways and all other Amenities. Top-Ranked Schools, including Bayview Secondary School (IB Program). Don't Miss This Rare Opportunity to Own a Luxury Home in One of Markham's Most Coveted Communities! **** EXTRAS **** Stainless Steel Appliances: Stove, Fridge & Dishwasher, Range Hood. Washer/Dryer. All Existing Light Fixtures & Window Coverings, Garage Door Opener And Remote (id:35492)
Open House
This property has open houses!
2:00 pm
Ends at:4:00 pm
Property Details
| MLS® Number | N11904034 |
| Property Type | Single Family |
| Community Name | Victoria Square |
| Amenities Near By | Park, Schools |
| Parking Space Total | 6 |
| View Type | View |
Building
| Bathroom Total | 4 |
| Bedrooms Above Ground | 4 |
| Bedrooms Total | 4 |
| Appliances | Water Heater |
| Basement Development | Unfinished |
| Basement Type | Full (unfinished) |
| Construction Style Attachment | Attached |
| Cooling Type | Central Air Conditioning |
| Exterior Finish | Brick, Stone |
| Flooring Type | Ceramic, Hardwood |
| Foundation Type | Concrete |
| Half Bath Total | 1 |
| Heating Fuel | Natural Gas |
| Heating Type | Forced Air |
| Stories Total | 3 |
| Type | Row / Townhouse |
| Utility Water | Municipal Water |
Parking
| Garage |
Land
| Acreage | No |
| Land Amenities | Park, Schools |
| Sewer | Sanitary Sewer |
| Size Depth | 86 Ft ,11 In |
| Size Frontage | 43 Ft ,11 In |
| Size Irregular | 43.94 X 86.94 Ft ; North 29.87 , East 83.33 |
| Size Total Text | 43.94 X 86.94 Ft ; North 29.87 , East 83.33 |
Rooms
| Level | Type | Length | Width | Dimensions |
|---|---|---|---|---|
| Main Level | Laundry Room | 2 m | 1.5 m | 2 m x 1.5 m |
| Main Level | Living Room | 5.24 m | 3.2 m | 5.24 m x 3.2 m |
| Main Level | Dining Room | 5.24 m | 3.2 m | 5.24 m x 3.2 m |
| Main Level | Kitchen | 4.67 m | 2.55 m | 4.67 m x 2.55 m |
| Main Level | Eating Area | 4.69 m | 3.2 m | 4.69 m x 3.2 m |
| Upper Level | Primary Bedroom | 6.25 m | 6.19 m | 6.25 m x 6.19 m |
| Upper Level | Bedroom 2 | 3.86 m | 2.68 m | 3.86 m x 2.68 m |
| Upper Level | Bedroom 3 | 2.77 m | 3.2 m | 2.77 m x 3.2 m |
| Ground Level | Family Room | 3.35 m | 4.57 m | 3.35 m x 4.57 m |
| Ground Level | Bedroom 4 | 4.72 m | 3.01 m | 4.72 m x 3.01 m |
Utilities
| Cable | Available |
| Sewer | Available |
Contact Us
Contact us for more information
Emily Zhang
Broker
www.emilyzhangteam.com/
50 Acadia Ave Suite 120
Markham, Ontario L3R 0B3
(905) 475-4750
(905) 475-4770
www.remaxexcel.com/










































