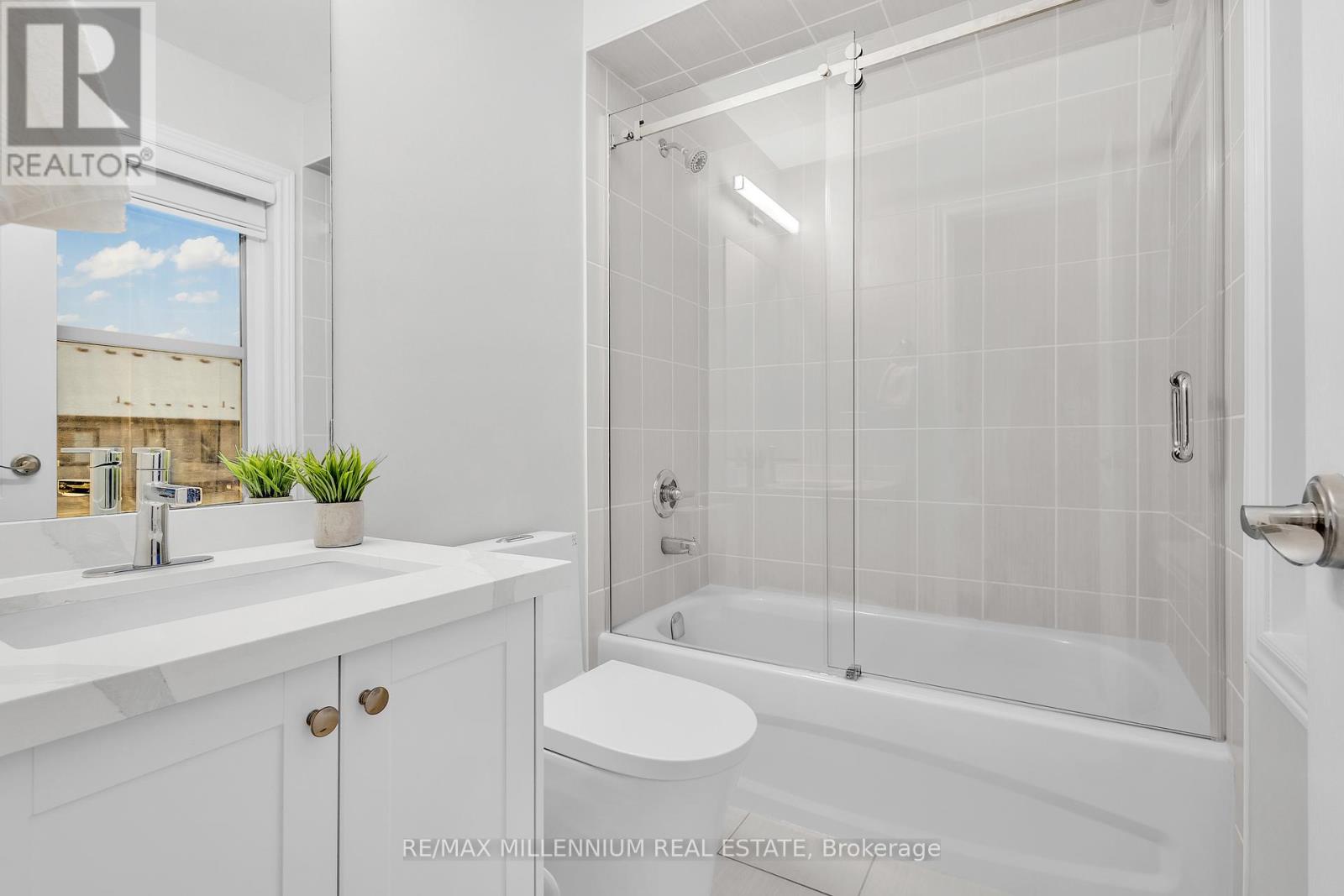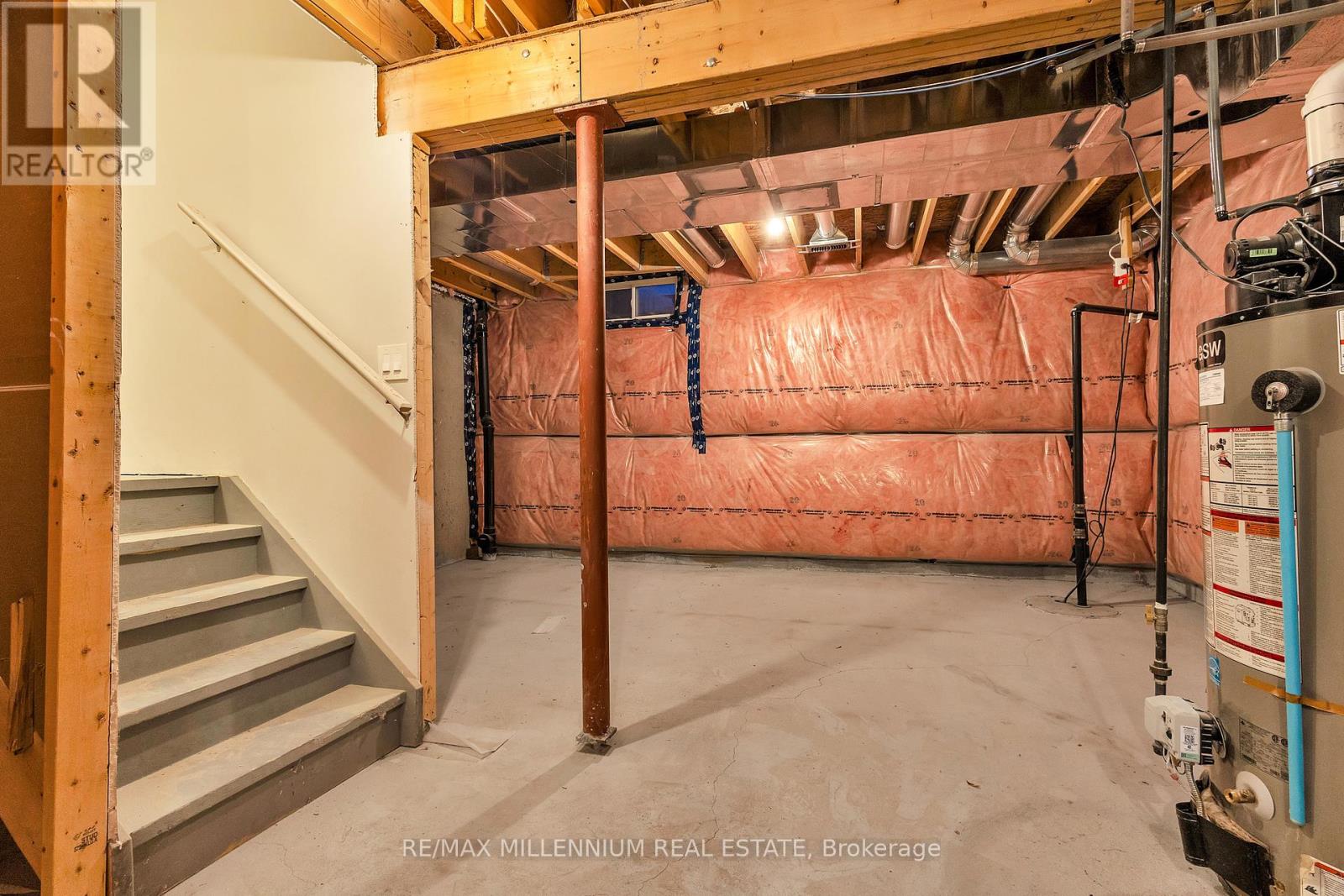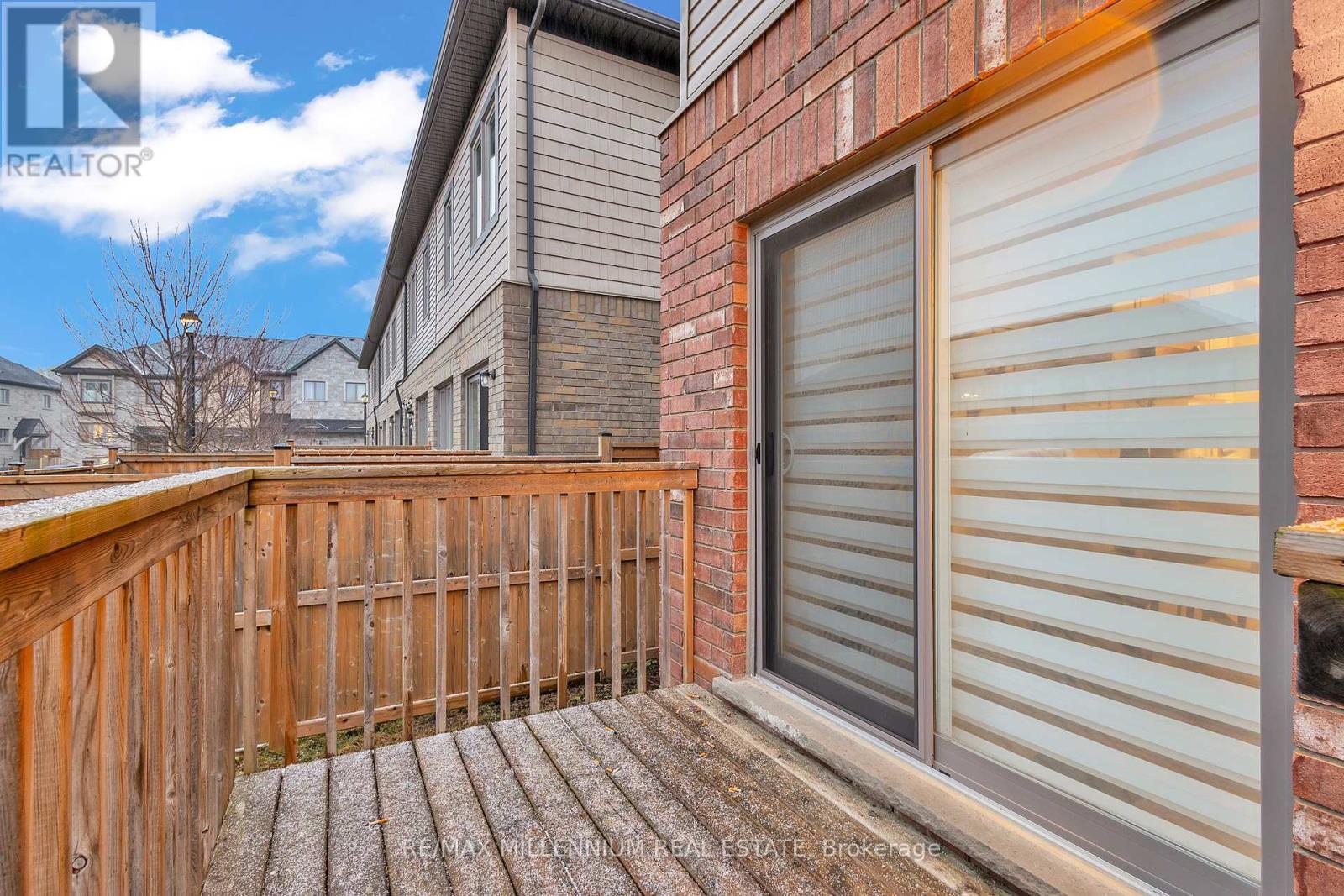18 Deneb Street Barrie, Ontario L4M 0K6
$724,999Maintenance, Parcel of Tied Land
$121 Monthly
Maintenance, Parcel of Tied Land
$121 MonthlyGorgeous Fully Updated Like Brand New End Unit Townhouse Almost $80,000 Spent On Upgrades! Everything Brand New. Featuring 3 Bedrooms & 3 Bathrooms Located In A Premium Ardagh Bluffs LocationMinutes Too Many Walking/Hiking Trails Nearby, Amenities, Public Transit, Hwy Access & Top-Rated Schools. Landscaped Front & Fenced Back Yard Featuring A Massive Porch, Perfect For Entertaining & Enjoying Those Western Sunsets. The Bright Open Concept Main Floor Living Space Is Loaded With Natural Light, Stylish Brand new Zebra Motorized Blinds. Accented W/9 Ft Smooth Ceilings, New Premium Hardwood Throughout the entire house, A Convenient 2 Pc Washroom, Updated Kitchen W/Ample Cabinetry & Quarts Top , Brand New S/S Appliances & A Modern Backsplash. A Beautiful Brand New OakStaircase Leads You To The 2nd Floor Showcasing A Healthy-Sized Primary + Ensuite & Walk-In Closet.2nd & 3rd Beds With Lg Closet Space & A 4 P.C.. Bath Enjoy The Ease Of 2nd-Floor Laundry! Garage Entrance, Unfinished Bsmt (id:35492)
Property Details
| MLS® Number | S11900326 |
| Property Type | Single Family |
| Community Name | Ardagh |
| Amenities Near By | Park, Public Transit, Schools |
| Parking Space Total | 2 |
Building
| Bathroom Total | 3 |
| Bedrooms Above Ground | 3 |
| Bedrooms Total | 3 |
| Appliances | Dryer, Garage Door Opener, Washer |
| Basement Development | Unfinished |
| Basement Type | N/a (unfinished) |
| Construction Style Attachment | Attached |
| Cooling Type | Central Air Conditioning |
| Exterior Finish | Brick, Vinyl Siding |
| Flooring Type | Hardwood, Ceramic |
| Half Bath Total | 1 |
| Heating Fuel | Natural Gas |
| Heating Type | Forced Air |
| Stories Total | 2 |
| Size Interior | 1,100 - 1,500 Ft2 |
| Type | Row / Townhouse |
| Utility Water | Municipal Water |
Parking
| Attached Garage |
Land
| Acreage | No |
| Fence Type | Fenced Yard |
| Land Amenities | Park, Public Transit, Schools |
| Sewer | Sanitary Sewer |
| Size Depth | 72 Ft ,2 In |
| Size Frontage | 24 Ft ,6 In |
| Size Irregular | 24.5 X 72.2 Ft |
| Size Total Text | 24.5 X 72.2 Ft|under 1/2 Acre |
| Zoning Description | Residential |
Rooms
| Level | Type | Length | Width | Dimensions |
|---|---|---|---|---|
| Second Level | Primary Bedroom | 3.94 m | 3.66 m | 3.94 m x 3.66 m |
| Second Level | Bedroom 3 | 3.28 m | 2.64 m | 3.28 m x 2.64 m |
| Second Level | Bedroom 3 | 3.18 m | 2.57 m | 3.18 m x 2.57 m |
| Main Level | Living Room | 2.74 m | 4.24 m | 2.74 m x 4.24 m |
| Main Level | Kitchen | 3.23 m | 2.57 m | 3.23 m x 2.57 m |
https://www.realtor.ca/real-estate/27753213/18-deneb-street-barrie-ardagh-ardagh
Contact Us
Contact us for more information

Haider Khalil
Salesperson
(416) 909-4037
www.haiderk.ca/
m.facebook.com/HaiderK.Ca/?modal=admin_todo_tour¬if_t=page_invite¬if_id=15687677943336
81 Zenway Blvd #25
Woodbridge, Ontario L4H 0S5
(905) 265-2200
(905) 265-2203










































