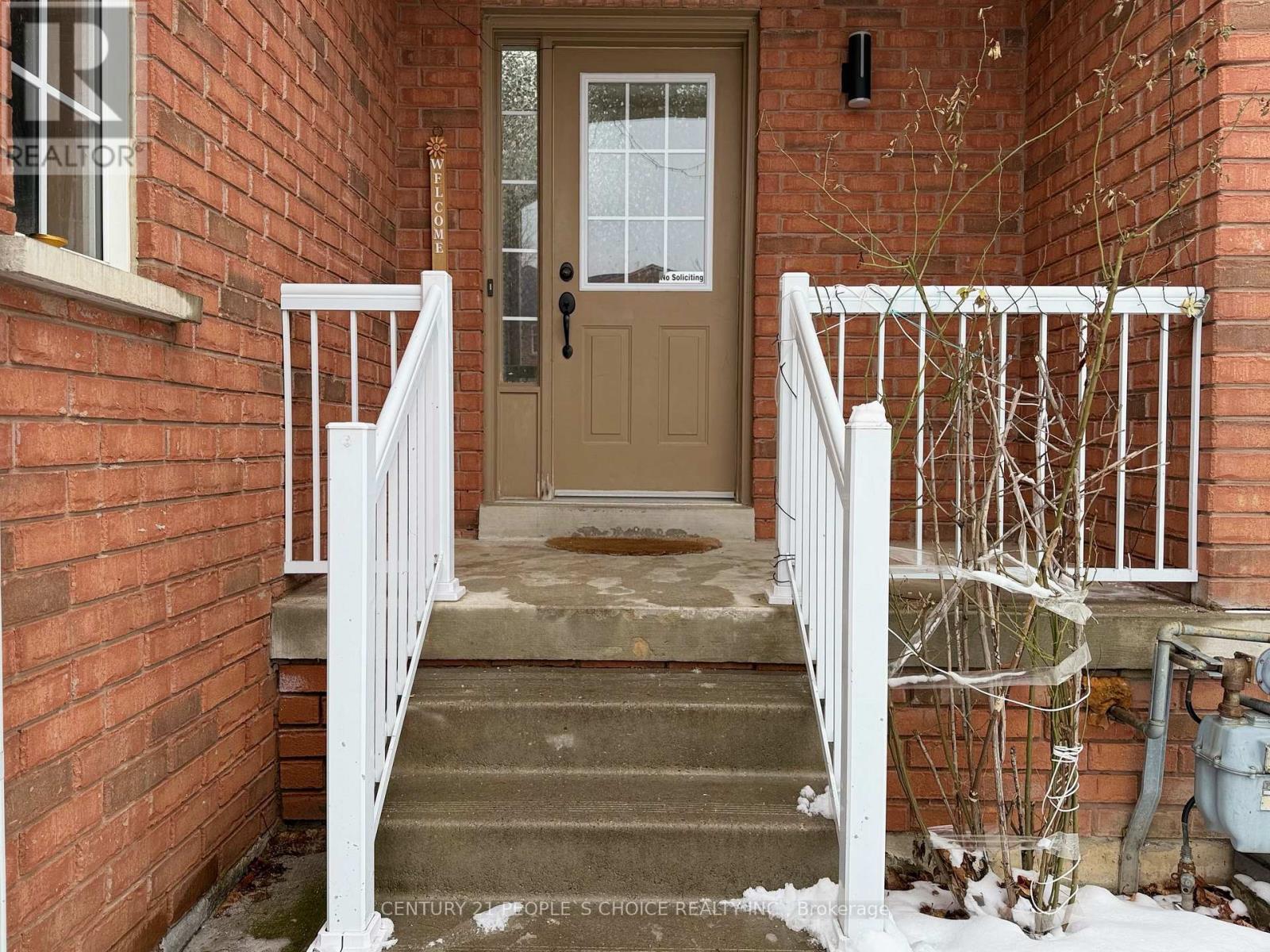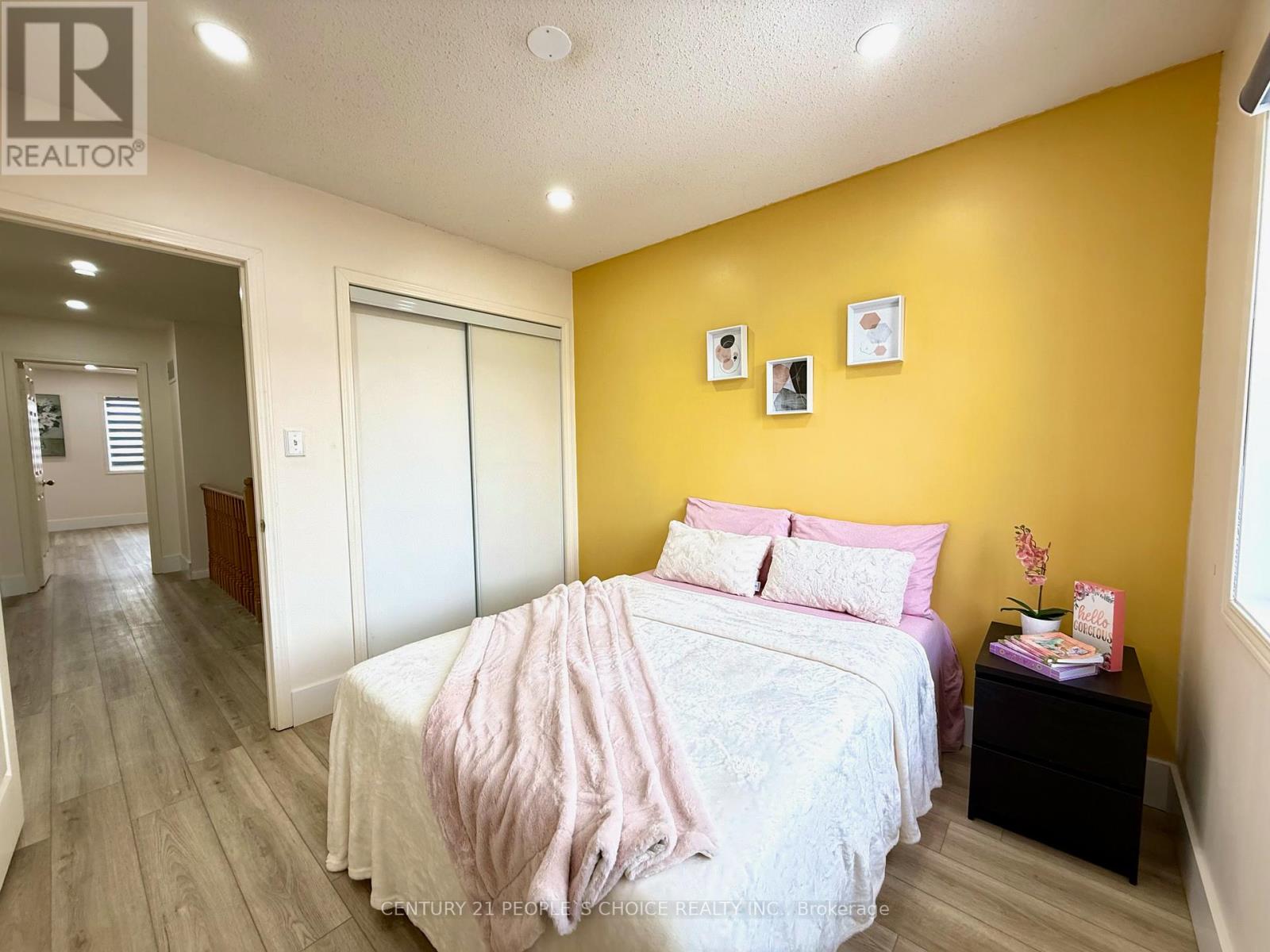18 Coppermill Drive Brampton, Ontario L7A 1N4
$799,900
This Beautifully Renovated Freehold Townhouse Features 3 Spacious and Bright Bedrooms, 1.5- bathroom. Linked townhouse- with shared wall only on one side, providing advantage is ease of moving lawn equipment and outdoor items without going from interiors. Enjoy feel of semi detached with more privacy and less disturbance from neighbours. Brand new flooring & 6"" baseboards (2025), Upgraded Kitchen with Quartz Counter Top, Brand New Sink and Faucet (2025), Elegant Pot Lights (2025) through out the House Creating a Bright and Welcoming Ambiance, New Blinds, New Stainless Steel fridge, New Concrete Work in Front. Open concept Layout Ideal For Entertaining and Everyday Living. Private Backyard Comes With New Pergola, Perfect for Outdoor Relaxation or Family Gatherings. Close to Many Grocery Stores, Gym, Excellent Schools, Shopping Malls, Dining and Entertainment. Walking Distance to Parks, Trails, and Recreational Facilities. Easy Access to Public Transit and Major Highways, Ensuring a Seamless Commute. This move-in-ready home with its modern upgrades is the perfect place to call home with everything you need for comfortable living. Move in and enjoy! **** EXTRAS **** Pergola (id:35492)
Property Details
| MLS® Number | W11921087 |
| Property Type | Single Family |
| Community Name | Northwest Sandalwood Parkway |
| Amenities Near By | Park, Schools |
| Equipment Type | Water Heater |
| Features | Flat Site |
| Parking Space Total | 3 |
| Rental Equipment Type | Water Heater |
| Structure | Patio(s), Porch |
Building
| Bathroom Total | 2 |
| Bedrooms Above Ground | 3 |
| Bedrooms Total | 3 |
| Appliances | Blinds, Refrigerator, Stove |
| Basement Development | Unfinished |
| Basement Type | N/a (unfinished) |
| Construction Style Attachment | Attached |
| Cooling Type | Central Air Conditioning |
| Exterior Finish | Brick |
| Fire Protection | Smoke Detectors |
| Flooring Type | Laminate, Ceramic |
| Foundation Type | Concrete |
| Half Bath Total | 1 |
| Heating Fuel | Natural Gas |
| Heating Type | Forced Air |
| Stories Total | 2 |
| Size Interior | 1,100 - 1,500 Ft2 |
| Type | Row / Townhouse |
| Utility Water | Municipal Water |
Parking
| Garage |
Land
| Acreage | No |
| Land Amenities | Park, Schools |
| Sewer | Sanitary Sewer |
| Size Depth | 100 Ft ,1 In |
| Size Frontage | 20 Ft ,3 In |
| Size Irregular | 20.3 X 100.1 Ft |
| Size Total Text | 20.3 X 100.1 Ft |
Rooms
| Level | Type | Length | Width | Dimensions |
|---|---|---|---|---|
| Second Level | Primary Bedroom | 5.18 m | 4.57 m | 5.18 m x 4.57 m |
| Second Level | Bedroom 2 | 5.38 m | 2.94 m | 5.38 m x 2.94 m |
| Second Level | Bedroom 3 | 2.99 m | 2.53 m | 2.99 m x 2.53 m |
| Main Level | Living Room | 5.18 m | 3.04 m | 5.18 m x 3.04 m |
| Main Level | Kitchen | 3.55 m | 2.05 m | 3.55 m x 2.05 m |
| Main Level | Dining Room | 2.66 m | 2.05 m | 2.66 m x 2.05 m |
Utilities
| Cable | Available |
| Sewer | Available |
Contact Us
Contact us for more information
Bhawna Sharma
Salesperson
(647) 512-2302
bhawnasharma.c21.ca/
www.facebook.com/RBKhomes
twitter.com/bhawna2302
www.linkedin.com/in/bhawna-sharma-b1036843/
1780 Albion Road Unit 2 & 3
Toronto, Ontario M9V 1C1
(416) 742-8000
(416) 742-8001





























