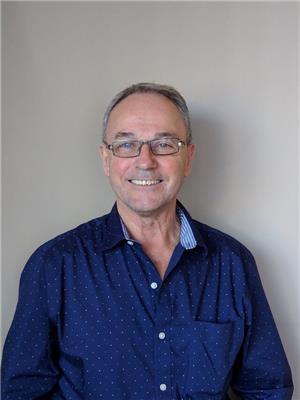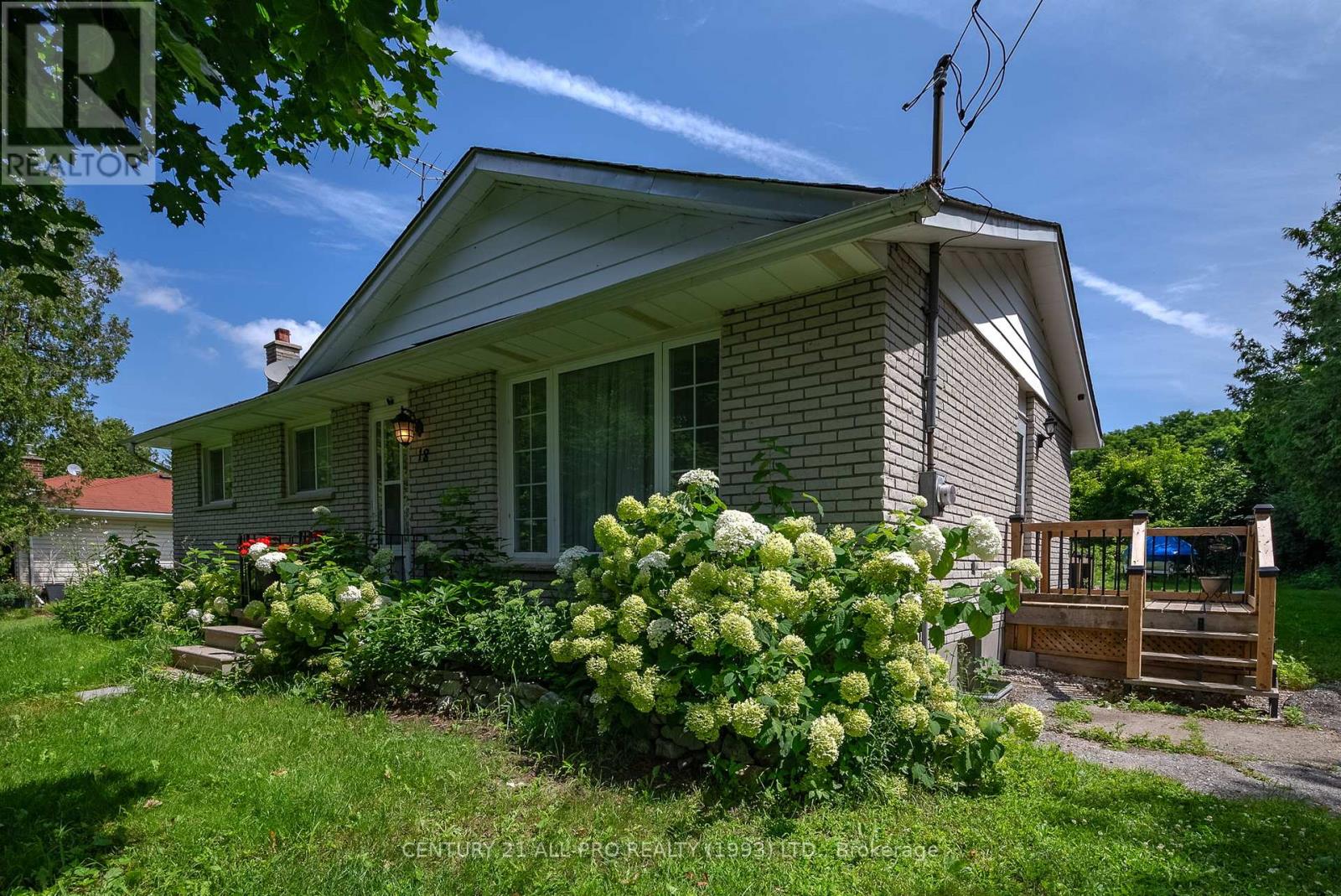18 Cedarview Drive Kawartha Lakes, Ontario K0L 2W0
3 Bedroom
1 Bathroom
700 - 1,100 ft2
Bungalow
Central Air Conditioning
Forced Air
$699,900
3 bedroom brick bungalow with full basement with lots of potential. Walkout from dining area to 20.10x9.6 foot deck and spacious backyard. Home is located in the Mallard Bay area on a quiet dead end street. Located across the road from Pigeon Lake with deeded access and boat launch. 15 minutes to Omemee and 20 minutes to Peterborough, 28 minutes to Lindsay. (id:35492)
Property Details
| MLS® Number | X9236075 |
| Property Type | Single Family |
| Community Name | Rural Emily |
| Parking Space Total | 8 |
| Structure | Deck |
Building
| Bathroom Total | 1 |
| Bedrooms Above Ground | 3 |
| Bedrooms Total | 3 |
| Appliances | Water Heater, Dryer, Freezer, Microwave, Refrigerator, Stove, Washer |
| Architectural Style | Bungalow |
| Basement Development | Unfinished |
| Basement Type | Full (unfinished) |
| Construction Style Attachment | Detached |
| Cooling Type | Central Air Conditioning |
| Exterior Finish | Brick |
| Foundation Type | Block |
| Heating Fuel | Propane |
| Heating Type | Forced Air |
| Stories Total | 1 |
| Size Interior | 700 - 1,100 Ft2 |
| Type | House |
Land
| Acreage | No |
| Sewer | Septic System |
| Size Depth | 150 Ft |
| Size Frontage | 100 Ft |
| Size Irregular | 100 X 150 Ft |
| Size Total Text | 100 X 150 Ft|under 1/2 Acre |
| Zoning Description | Rr3 |
Rooms
| Level | Type | Length | Width | Dimensions |
|---|---|---|---|---|
| Main Level | Kitchen | 3.51 m | 2.55 m | 3.51 m x 2.55 m |
| Main Level | Living Room | 5.92 m | 3.77 m | 5.92 m x 3.77 m |
| Main Level | Dining Room | 2.34 m | 3.68 m | 2.34 m x 3.68 m |
| Main Level | Bathroom | 1.62 m | 2.53 m | 1.62 m x 2.53 m |
| Main Level | Bedroom | 4.23 m | 3.01 m | 4.23 m x 3.01 m |
| Main Level | Primary Bedroom | 3.5 m | 3.77 m | 3.5 m x 3.77 m |
| Main Level | Bedroom | 2.29 m | 3.77 m | 2.29 m x 3.77 m |
https://www.realtor.ca/real-estate/27243107/18-cedarview-drive-kawartha-lakes-rural-emily
Contact Us
Contact us for more information

Tony Dekeyser
Salesperson
(905) 373-2525
Century 21 All-Pro Realty (1993) Ltd.
365 Westwood Drive Unit 5
Cobourg, Ontario K9A 4M5
365 Westwood Drive Unit 5
Cobourg, Ontario K9A 4M5
(905) 372-3355
(905) 372-4626
www.century21.ca/allprorealty






































