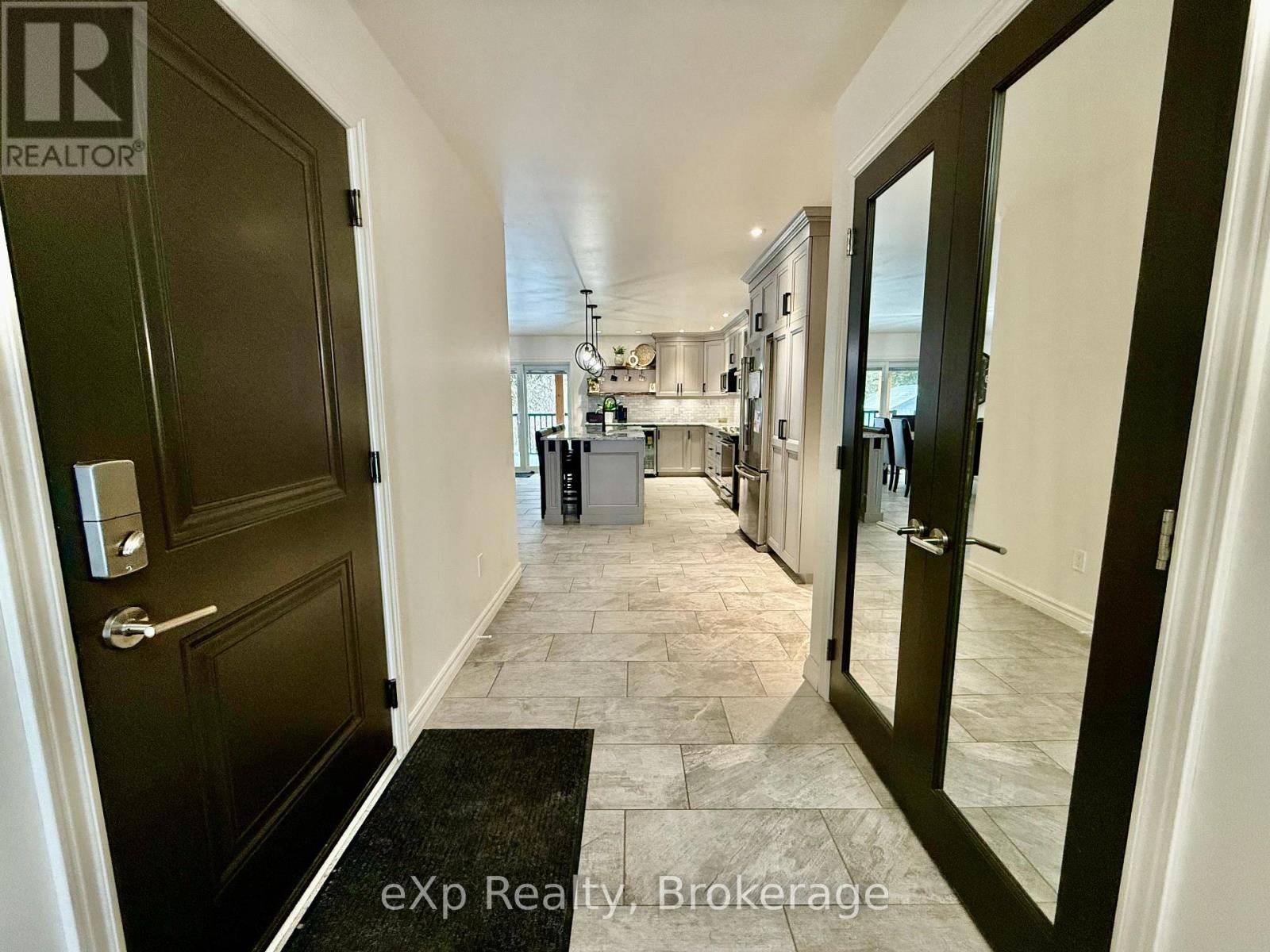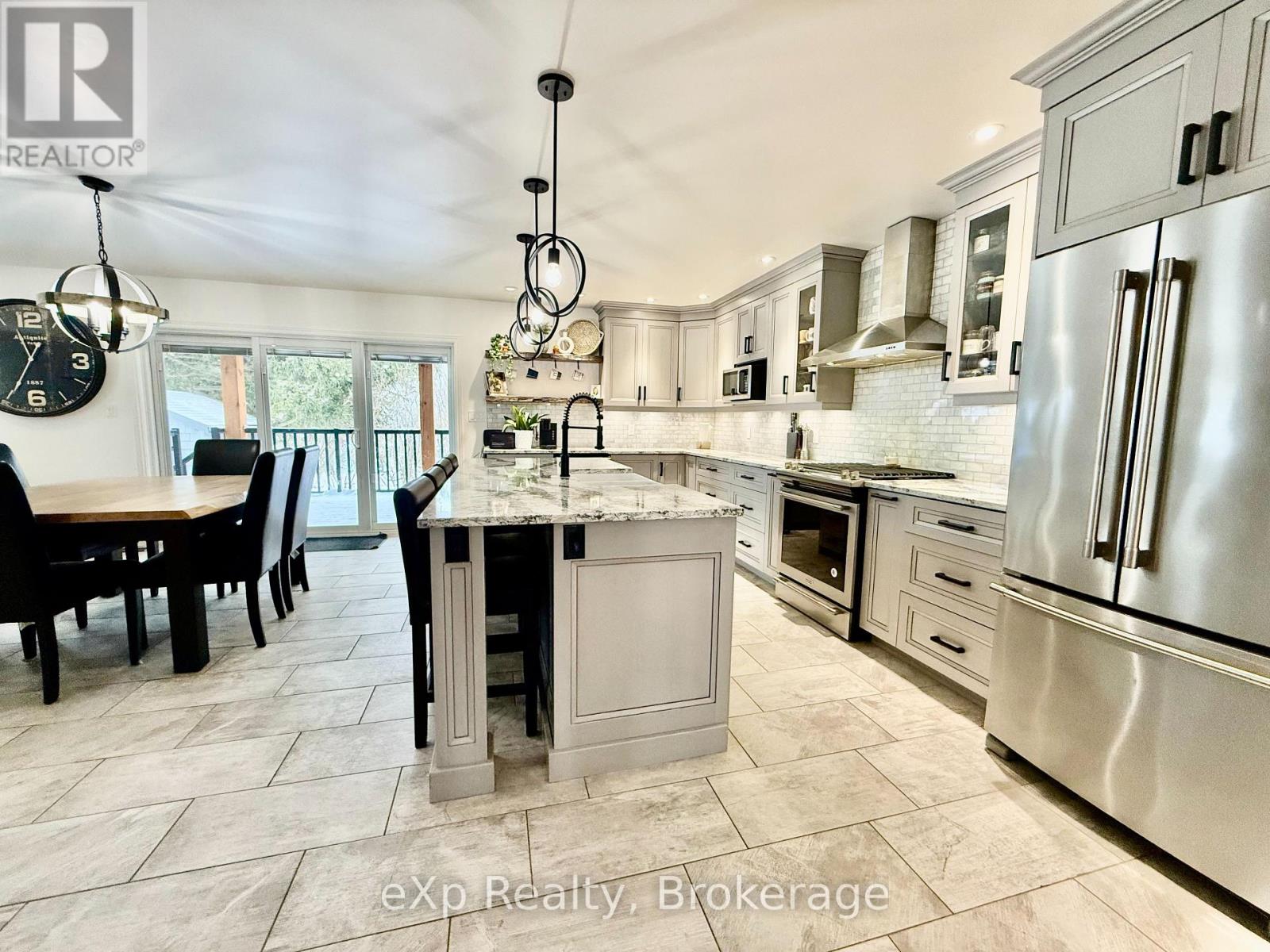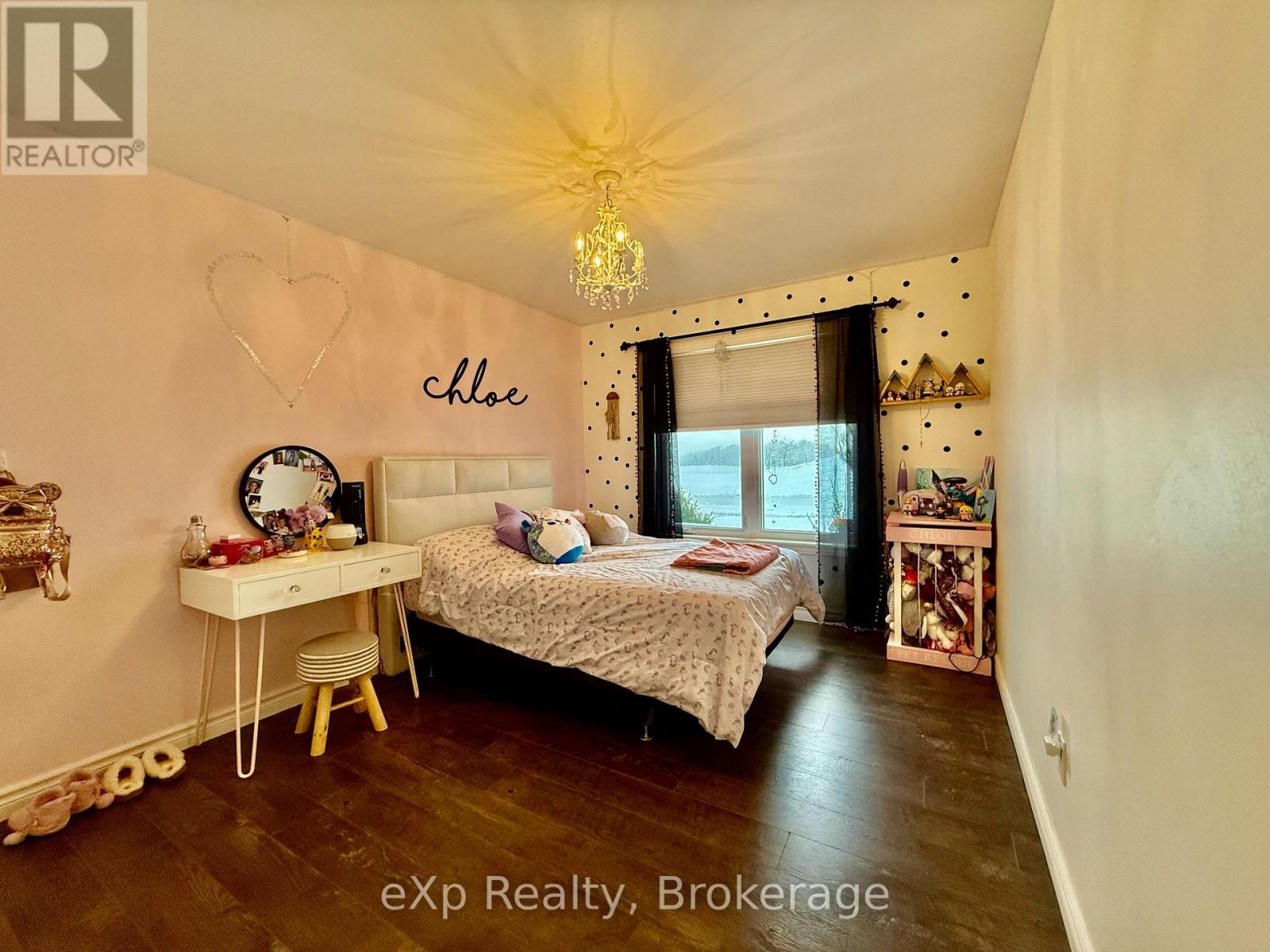18 Carroll Street South Bruce, Ontario N0G 2J0
$714,999
Welcome to 18 Carroll Street in the town of Mildmay. This custom built bungalow was built in 2018 with exceptional taste and design. The custom kitchen and other cabinetry throughout the home was installed by Luxury Woodworking all of which have quartz countertops. From the open concept kitchen design, large kitchen island, living room and dining room with patio doors that lead to a covered composite deck to sit or host. With 3 bedrooms on the main level, a 5 piece bathroom, main level laundry and a beautiful en-suite off of the primary this home checks off all the boxes. The lower level is completely finished with in-floor heat throughout, full size rec room, 2 additional bedrooms, a bonus room and a 3 piece bathroom. Full size concrete driveway, large matching garden shed and hot tub round this home off. If you're looking for quality, location and functionality - then look no further. (id:35492)
Open House
This property has open houses!
11:00 am
Ends at:12:00 pm
Property Details
| MLS® Number | X11911065 |
| Property Type | Single Family |
| Amenities Near By | Hospital, Park, Place Of Worship |
| Features | Flat Site, Lane |
| Parking Space Total | 6 |
| Structure | Deck, Porch |
Building
| Bathroom Total | 3 |
| Bedrooms Above Ground | 3 |
| Bedrooms Below Ground | 2 |
| Bedrooms Total | 5 |
| Appliances | Garage Door Opener Remote(s), Water Heater, Water Softener, Dishwasher, Refrigerator, Stove |
| Architectural Style | Bungalow |
| Basement Development | Finished |
| Basement Type | N/a (finished) |
| Construction Style Attachment | Detached |
| Cooling Type | Central Air Conditioning, Air Exchanger |
| Exterior Finish | Wood |
| Foundation Type | Poured Concrete |
| Heating Fuel | Natural Gas |
| Heating Type | Forced Air |
| Stories Total | 1 |
| Size Interior | 1,500 - 2,000 Ft2 |
| Type | House |
| Utility Water | Municipal Water |
Parking
| Attached Garage |
Land
| Acreage | No |
| Land Amenities | Hospital, Park, Place Of Worship |
| Landscape Features | Landscaped |
| Sewer | Sanitary Sewer |
| Size Depth | 100 Ft ,1 In |
| Size Frontage | 65 Ft ,8 In |
| Size Irregular | 65.7 X 100.1 Ft |
| Size Total Text | 65.7 X 100.1 Ft|under 1/2 Acre |
| Zoning Description | R1 |
Rooms
| Level | Type | Length | Width | Dimensions |
|---|---|---|---|---|
| Lower Level | Utility Room | 3 m | 2 m | 3 m x 2 m |
| Lower Level | Recreational, Games Room | 8.8 m | 3.9 m | 8.8 m x 3.9 m |
| Lower Level | Bedroom 4 | 5 m | 4 m | 5 m x 4 m |
| Lower Level | Bedroom 5 | 3.4 m | 3.8 m | 3.4 m x 3.8 m |
| Main Level | Foyer | 1.8 m | 2.4 m | 1.8 m x 2.4 m |
| Main Level | Kitchen | 3 m | 5 m | 3 m x 5 m |
| Main Level | Dining Room | 3 m | 5 m | 3 m x 5 m |
| Main Level | Living Room | 5 m | 4 m | 5 m x 4 m |
| Main Level | Bedroom 2 | 3 m | 3 m | 3 m x 3 m |
| Main Level | Bedroom 3 | 3 m | 3 m | 3 m x 3 m |
| Main Level | Primary Bedroom | 4.1 m | 3.8 m | 4.1 m x 3.8 m |
| Main Level | Laundry Room | 1.8 m | 2.2 m | 1.8 m x 2.2 m |
Utilities
| Cable | Available |
| Sewer | Installed |
https://www.realtor.ca/real-estate/27774396/18-carroll-street-south-bruce
Contact Us
Contact us for more information

Jeremy Ellis
Salesperson
79 Elora St
Mildmay, Ontario N0G 2J0
(866) 530-7737
(647) 849-3180
thekirstine-ellisgroup.com/about/

Neil Kirstine
Salesperson
79 Elora St
Mildmay, Ontario N0G 2J0
(866) 530-7737
(647) 849-3180
thekirstine-ellisgroup.com/about/



























