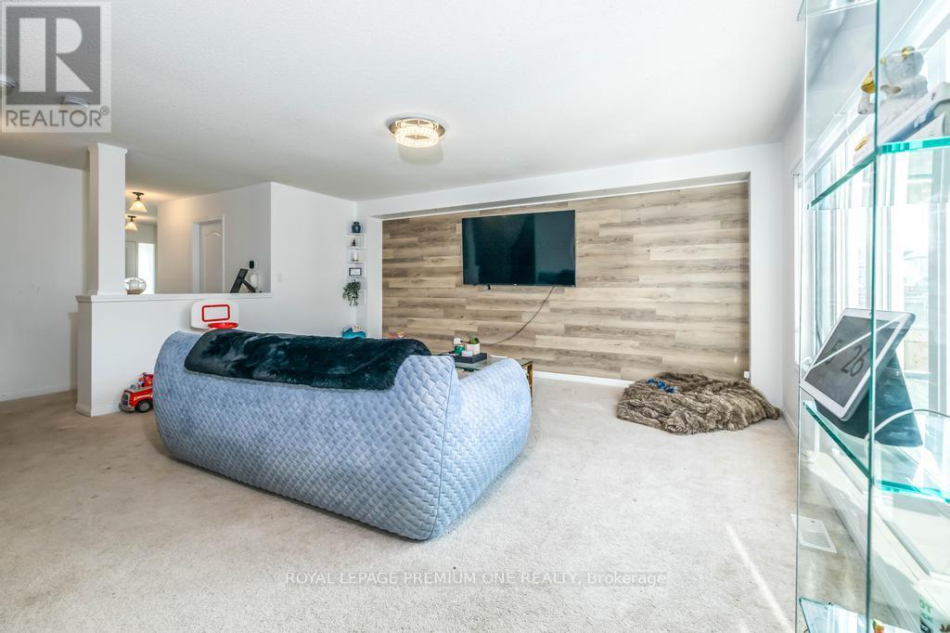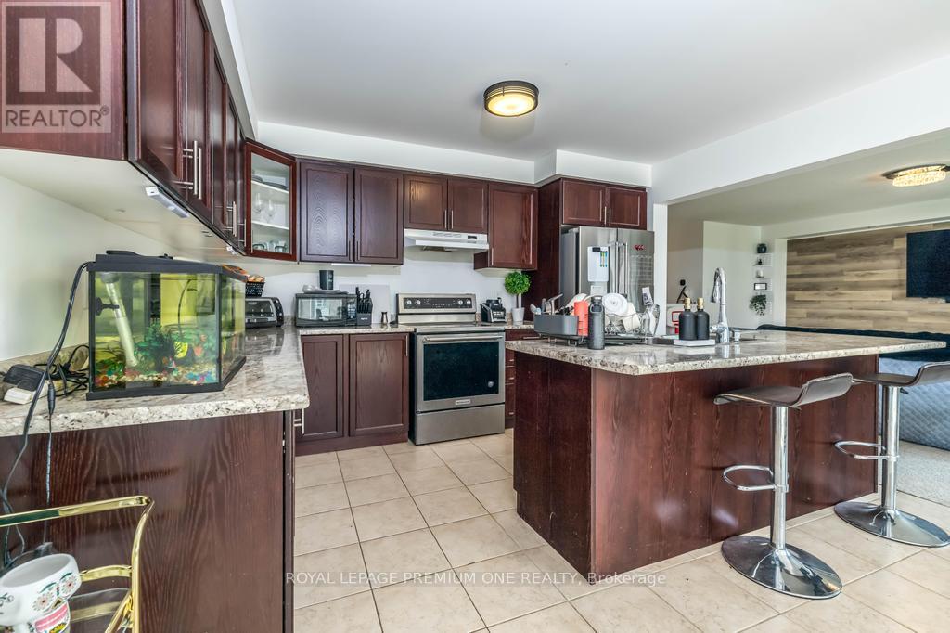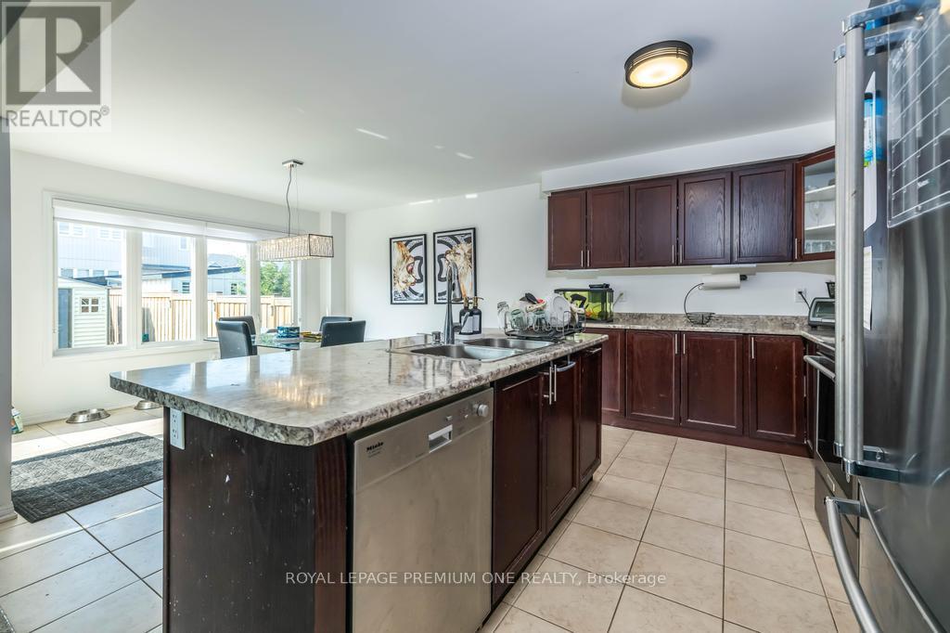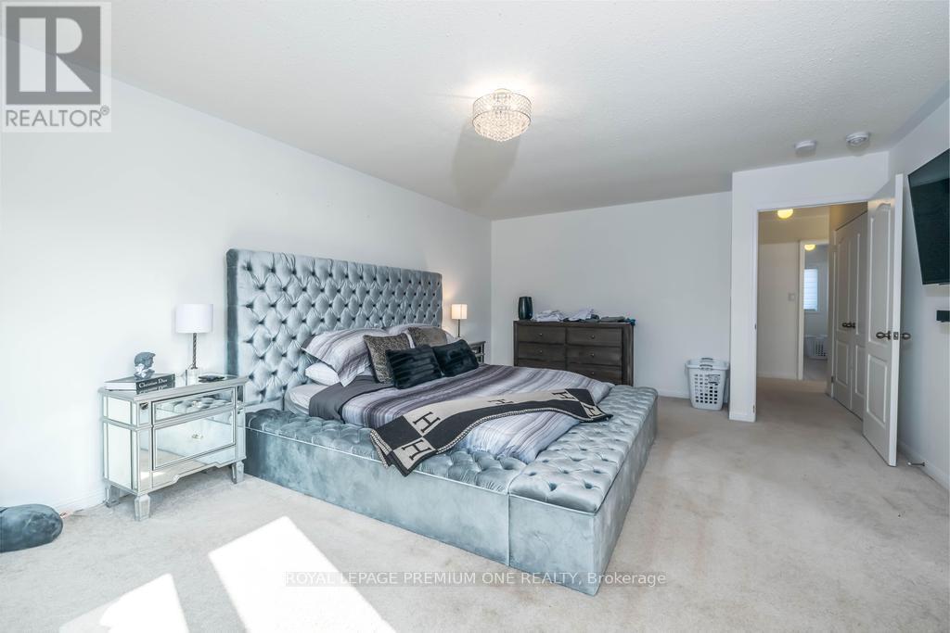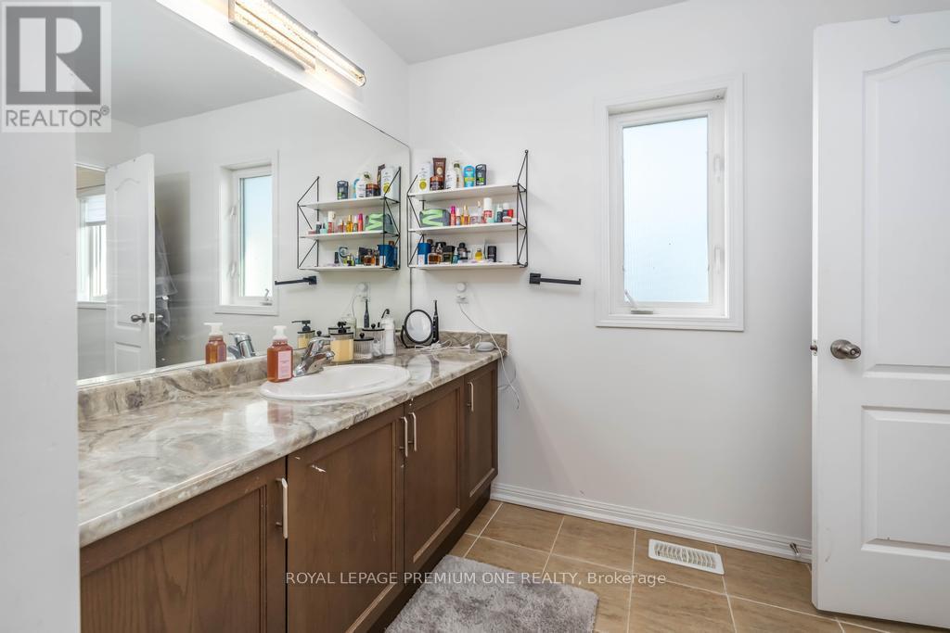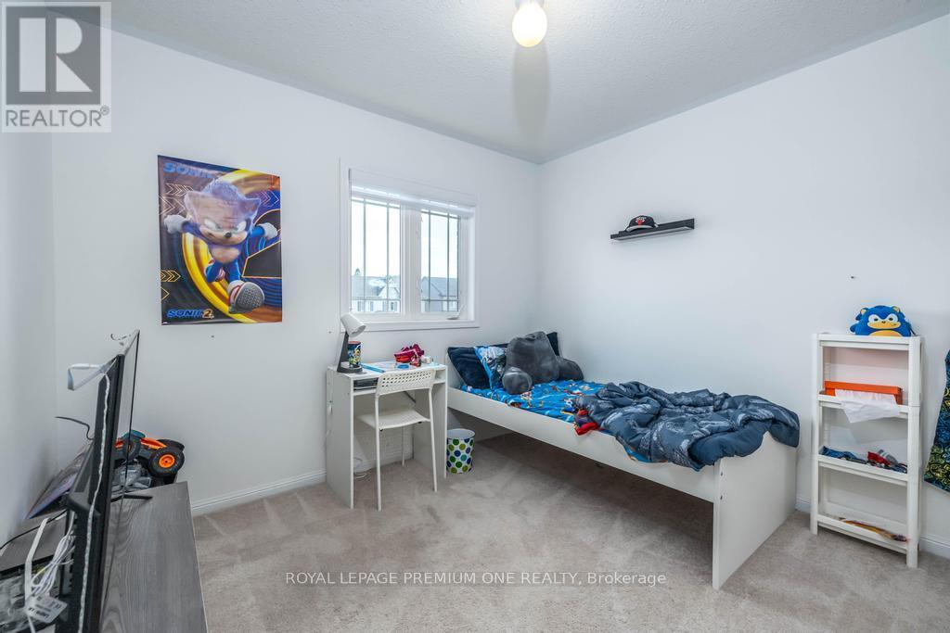18 Art Welsh Lane Brock, Ontario L0C 1H0
$1,069,900
Welcome to 18 Art Welsh Lane! This Bright Beautiful 4 Bedroom Home With fnished basement In Sunderland Meadows Is A Must See! Open Concept Living Greets You The Moment You Enter The Spacious Sun Filled Foyer! A Modern Kitchen, Dining & Family Living Space. Primary Bedroom Features 4-Pc Ensuite With Large Walk-In Closet, 3 More Great Sized Bedrooms And Bonus Laundry Room On The Upper Level. A WalkOut To Private, Fully Fenced Backyard With Tons of Space to Lounge & Play! You'll Love The Local Family Friendly Community! Walk to schools, park and downtown shopping. Enjoy the proximity to the walking trails Sunderland has to offer! Don't miss this opportunity!! This home is move in ready for your family to enjoy! (id:35492)
Property Details
| MLS® Number | N9310246 |
| Property Type | Single Family |
| Community Name | Sunderland |
| Amenities Near By | Schools |
| Community Features | School Bus |
| Parking Space Total | 4 |
Building
| Bathroom Total | 3 |
| Bedrooms Above Ground | 4 |
| Bedrooms Below Ground | 1 |
| Bedrooms Total | 5 |
| Appliances | Dryer, Washer |
| Basement Features | Apartment In Basement |
| Basement Type | N/a |
| Construction Style Attachment | Detached |
| Cooling Type | Central Air Conditioning |
| Exterior Finish | Brick |
| Flooring Type | Ceramic, Carpeted, Laminate |
| Foundation Type | Unknown |
| Half Bath Total | 2 |
| Heating Fuel | Natural Gas |
| Heating Type | Forced Air |
| Stories Total | 2 |
| Size Interior | 1,500 - 2,000 Ft2 |
| Type | House |
| Utility Water | Municipal Water |
Parking
| Garage |
Land
| Acreage | No |
| Land Amenities | Schools |
| Sewer | Sanitary Sewer |
| Size Depth | 115 Ft ,7 In |
| Size Frontage | 35 Ft ,4 In |
| Size Irregular | 35.4 X 115.6 Ft |
| Size Total Text | 35.4 X 115.6 Ft |
Rooms
| Level | Type | Length | Width | Dimensions |
|---|---|---|---|---|
| Second Level | Primary Bedroom | 7.31 m | 4.26 m | 7.31 m x 4.26 m |
| Second Level | Bedroom 2 | 4.08 m | 3 m | 4.08 m x 3 m |
| Second Level | Bedroom 3 | 3.47 m | 3.16 m | 3.47 m x 3.16 m |
| Second Level | Bedroom 4 | 2.86 m | 2.43 m | 2.86 m x 2.43 m |
| Basement | Media | 6.4 m | 3.23 m | 6.4 m x 3.23 m |
| Basement | Bedroom 5 | 3.23 m | 3.04 m | 3.23 m x 3.04 m |
| Main Level | Family Room | 5.27 m | 4.57 m | 5.27 m x 4.57 m |
| Main Level | Kitchen | 7.3 m | 3.9 m | 7.3 m x 3.9 m |
| Main Level | Eating Area | 3.9 m | 3.75 m | 3.9 m x 3.75 m |
https://www.realtor.ca/real-estate/27392584/18-art-welsh-lane-brock-sunderland-sunderland
Contact Us
Contact us for more information
Beatrice Pomaa
Salesperson
www.century21.ca/beatrice.pomaa
595 Cityview Blvd Unit 3
Vaughan, Ontario L4H 3M7
(416) 410-9111
(905) 532-0355
HTTP://www.royallepagepremiumone.com







