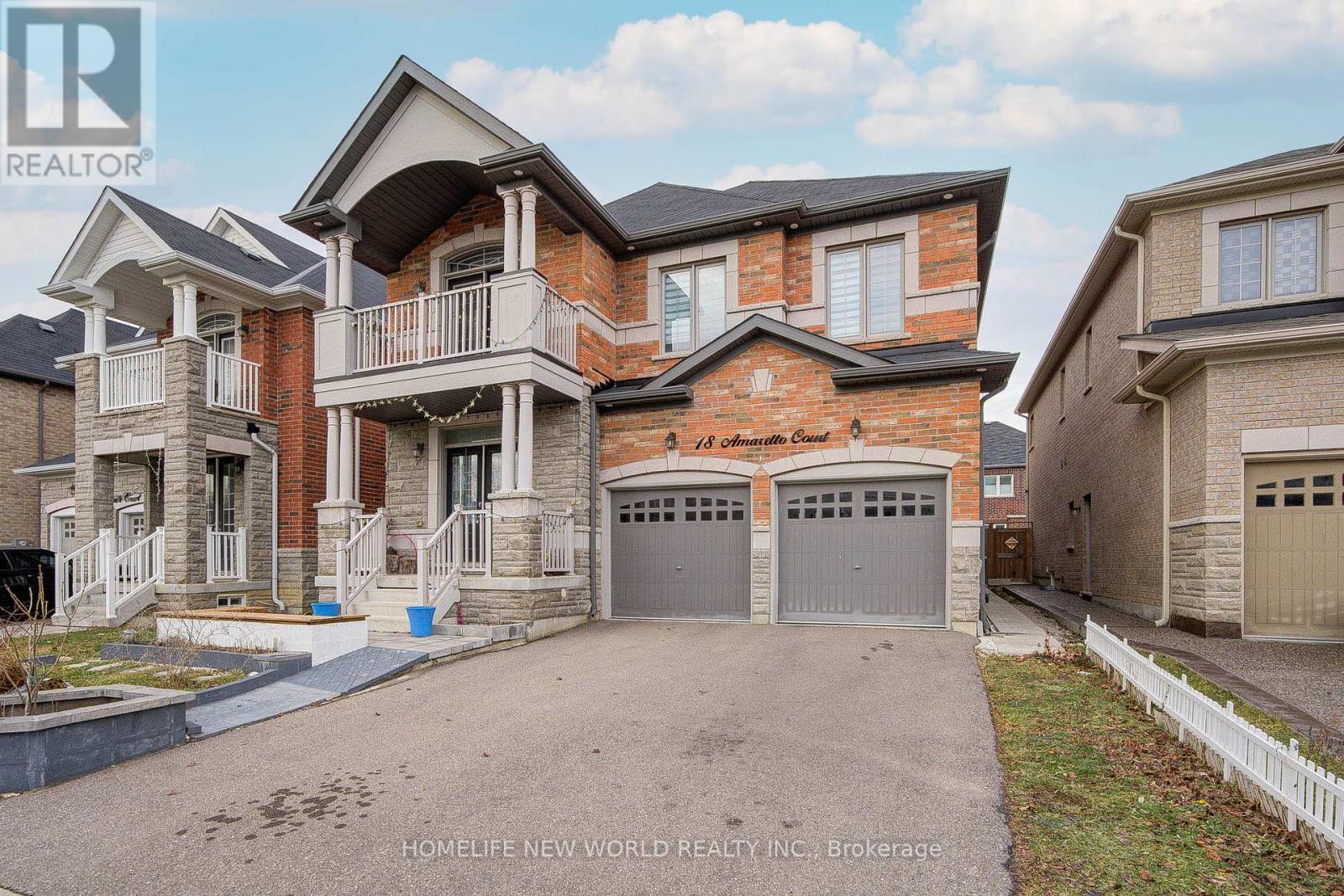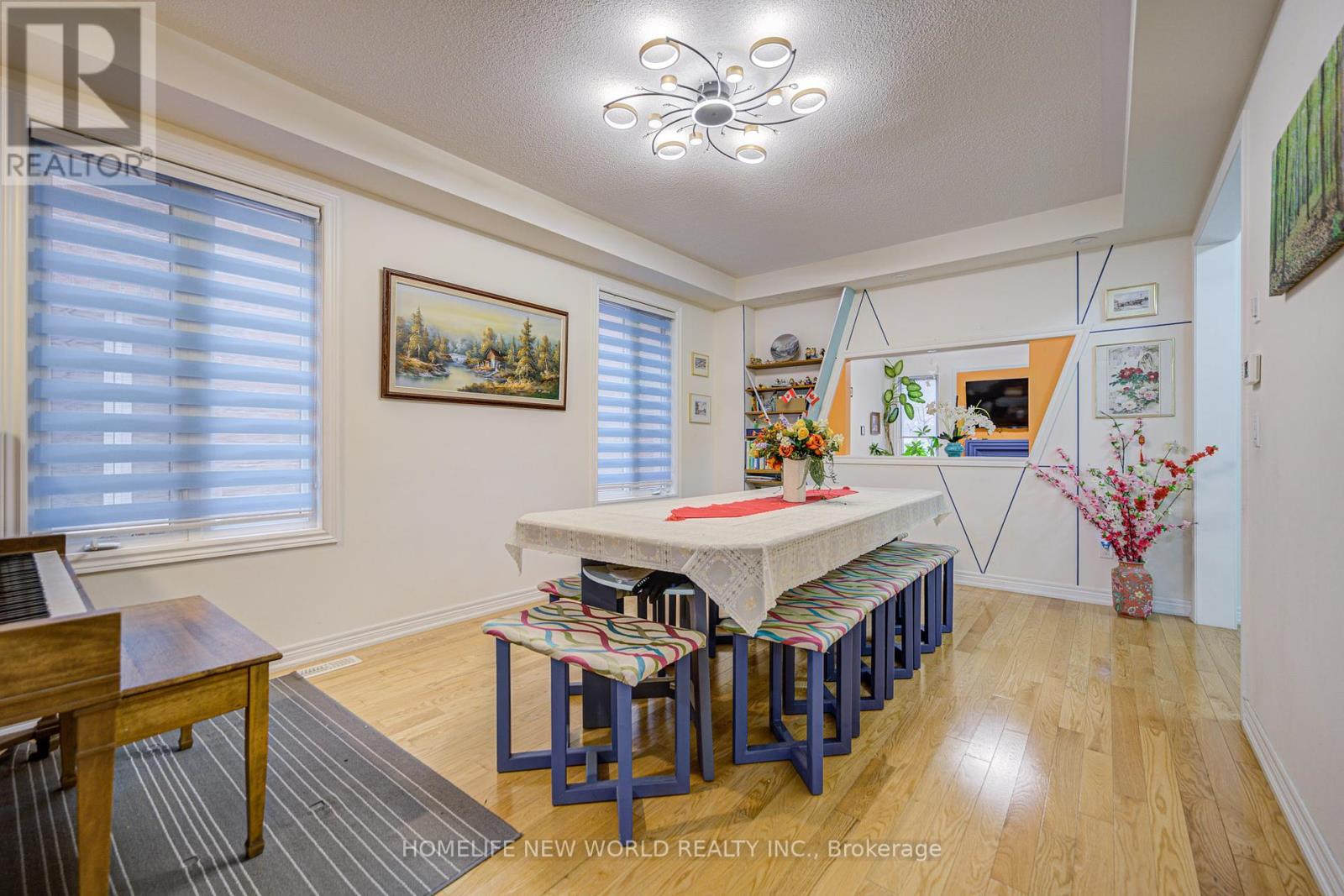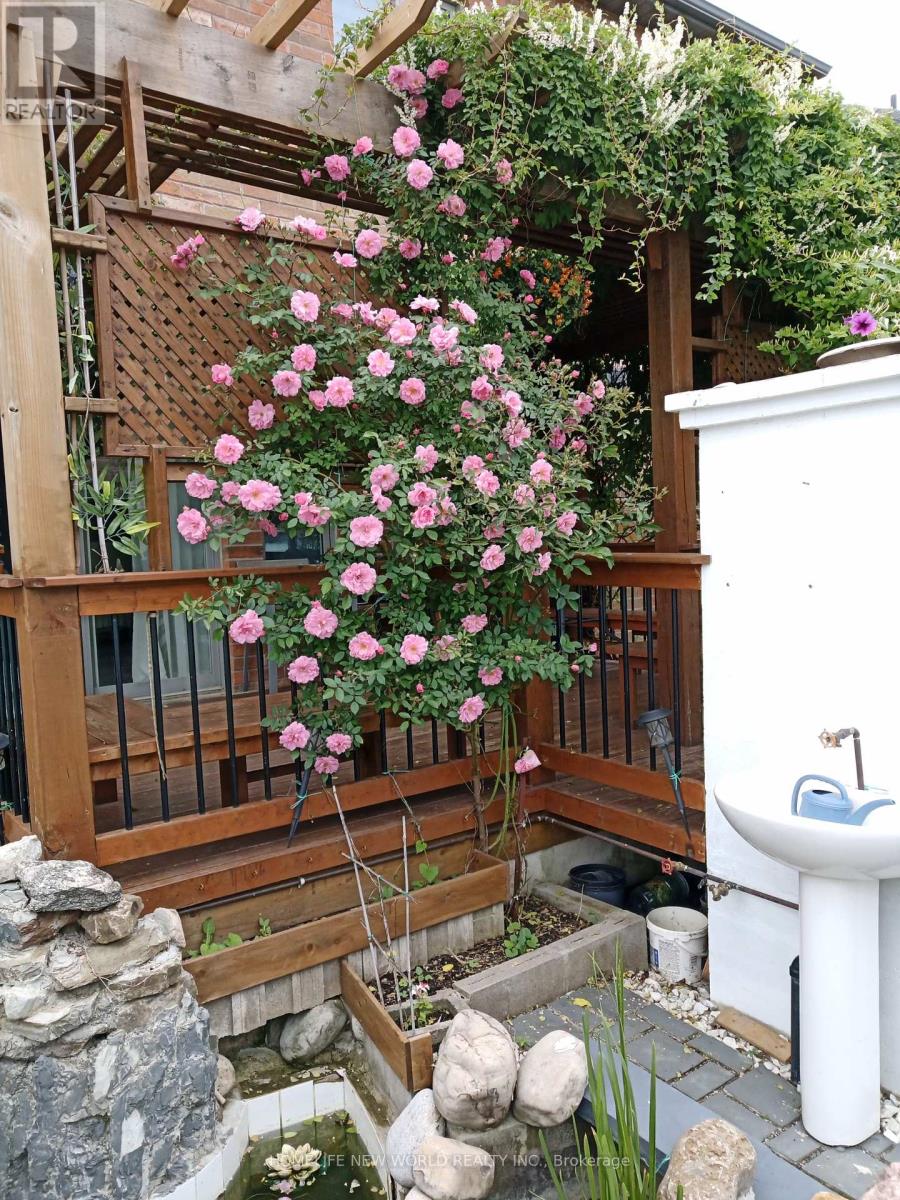18 Amaretto Court Brampton, Ontario L6X 5M9
$1,780,000
A must -see stunning spacious detached home nestled in the prestigious community credit valley , The Home Features Approx 3300 Square feet above grade, 40x100 ft lot, 9 ft ceiling on the main floor, 4 spacious bedroom suites and a bedroom with a balcony on the 2nd floor , Hardwood flooring throughout the main and 2nd floor, One bedroom in the main floor w/ 3 Pcs bathroom. Custom renovations abound throughout the home, the garden backyard with a large wood patio, floating wall mount shelves in the dining area, upgraded kitchen and washroom counter tops, upgraded kitchen flooring, extra closets, pot lights, office room and more. Separate side entrance, Two stairs to the upgraded 9 ft Ceiling basement. Convenient location, minutes walk to school, Shopping Mall and park. (id:35492)
Property Details
| MLS® Number | W11906521 |
| Property Type | Single Family |
| Community Name | Credit Valley |
| Parking Space Total | 6 |
Building
| Bathroom Total | 5 |
| Bedrooms Above Ground | 6 |
| Bedrooms Total | 6 |
| Appliances | Dishwasher, Dryer, Refrigerator, Stove, Washer |
| Basement Development | Partially Finished |
| Basement Features | Separate Entrance |
| Basement Type | N/a (partially Finished) |
| Construction Style Attachment | Detached |
| Cooling Type | Central Air Conditioning |
| Exterior Finish | Brick, Concrete |
| Fireplace Present | Yes |
| Fireplace Total | 1 |
| Flooring Type | Tile, Hardwood |
| Foundation Type | Concrete |
| Heating Fuel | Natural Gas |
| Heating Type | Forced Air |
| Stories Total | 2 |
| Type | House |
| Utility Water | Municipal Water |
Parking
| Garage |
Land
| Acreage | No |
| Sewer | Sanitary Sewer |
| Size Depth | 103 Ft ,7 In |
| Size Frontage | 40 Ft |
| Size Irregular | 40.03 X 103.59 Ft |
| Size Total Text | 40.03 X 103.59 Ft |
Rooms
| Level | Type | Length | Width | Dimensions |
|---|---|---|---|---|
| Second Level | Bedroom | 3.65 m | 3.65 m | 3.65 m x 3.65 m |
| Second Level | Bedroom 2 | 5.2 m | 4.57 m | 5.2 m x 4.57 m |
| Second Level | Bedroom 3 | 5.8 m | 3.96 m | 5.8 m x 3.96 m |
| Second Level | Bedroom 4 | 4.57 m | 3.65 m | 4.57 m x 3.65 m |
| Second Level | Bedroom 5 | 9.1 m | 6.7 m | 9.1 m x 6.7 m |
| Main Level | Kitchen | 6.1 m | 5 m | 6.1 m x 5 m |
| Main Level | Living Room | 5.2 m | 4.26 m | 5.2 m x 4.26 m |
| Main Level | Family Room | 5.63 m | 3.81 m | 5.63 m x 3.81 m |
| Main Level | Bedroom | 5.63 m | 3.81 m | 5.63 m x 3.81 m |
https://www.realtor.ca/real-estate/27765247/18-amaretto-court-brampton-credit-valley-credit-valley
Contact Us
Contact us for more information
Jian Yong Shi
Salesperson
201 Consumers Rd., Ste. 205
Toronto, Ontario M2J 4G8
(416) 490-1177
(416) 490-1928
www.homelifenewworld.com/



































