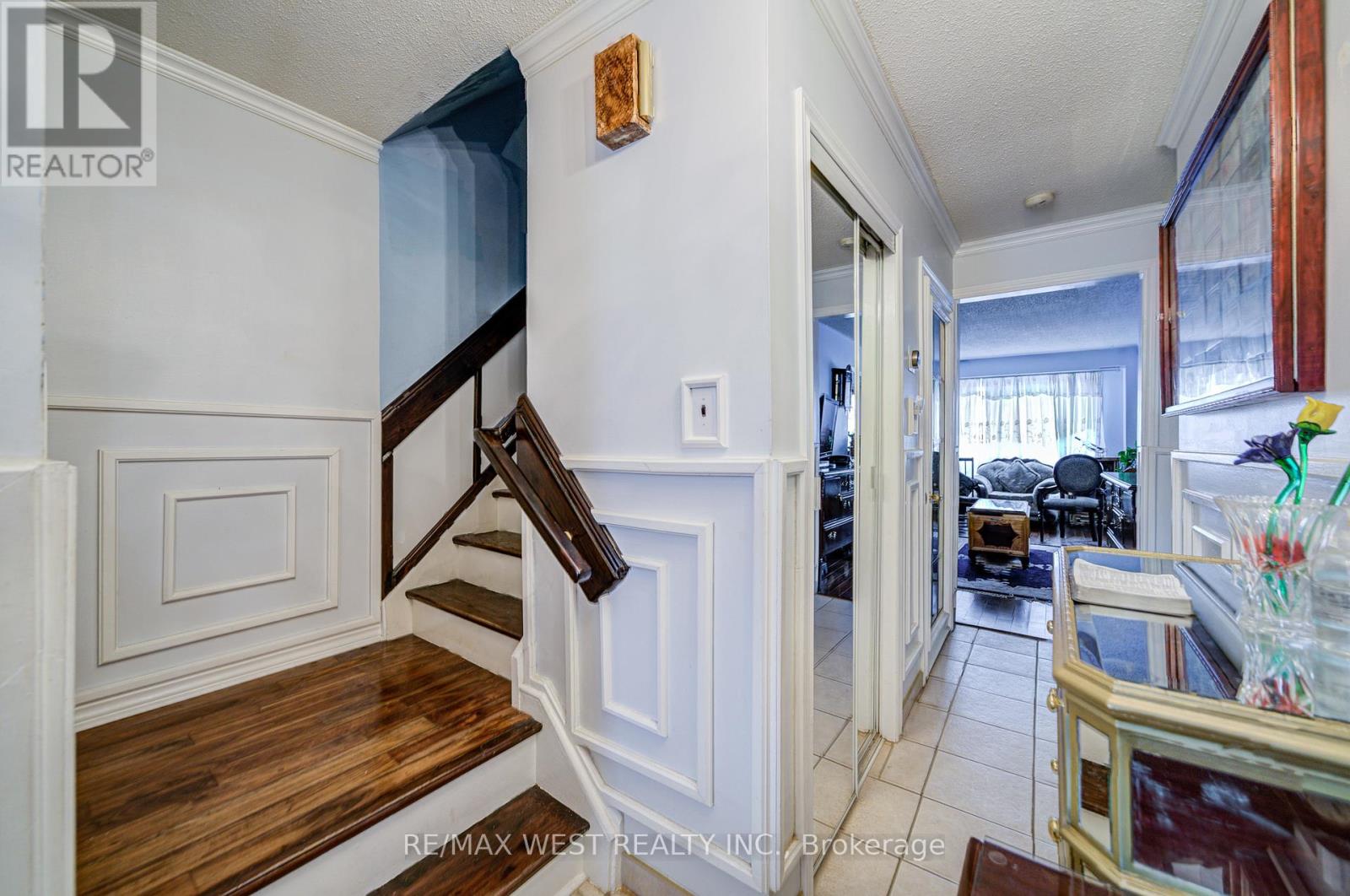18 - 7475 Goreway Drive Mississauga, Ontario L4T 3T3
$699,900Maintenance, Water, Common Area Maintenance, Insurance, Parking
$381.02 Monthly
Maintenance, Water, Common Area Maintenance, Insurance, Parking
$381.02 MonthlySpacious 4+1 Bedroom Townhouse in the Heart of Malton. This Bright and Well Kept Home Features an Open-concept layout, Large Breakfast Area, Spacious kitchen, and ample Living/Dining Space. Enjoy Generous-sized Bedrooms, a Private backyard, and close proximity to schools, parks, shopping, and public transit. Ideal for Families Seeking Comfort and Convenience in a Vibrant neighbourhood. **** EXTRAS **** Existing Electrical Light Fixtures, Window Coverings, Fridge, Stove, Cloth Washer and Dryer (id:35492)
Property Details
| MLS® Number | W11903978 |
| Property Type | Single Family |
| Community Name | Malton |
| Community Features | Pet Restrictions |
| Parking Space Total | 2 |
Building
| Bathroom Total | 3 |
| Bedrooms Above Ground | 4 |
| Bedrooms Below Ground | 1 |
| Bedrooms Total | 5 |
| Basement Development | Finished |
| Basement Type | N/a (finished) |
| Cooling Type | Central Air Conditioning |
| Flooring Type | Hardwood, Ceramic |
| Half Bath Total | 1 |
| Heating Fuel | Natural Gas |
| Heating Type | Forced Air |
| Stories Total | 2 |
| Size Interior | 1,200 - 1,399 Ft2 |
| Type | Row / Townhouse |
Parking
| Attached Garage |
Land
| Acreage | No |
Rooms
| Level | Type | Length | Width | Dimensions |
|---|---|---|---|---|
| Second Level | Primary Bedroom | 4.44 m | 3.01 m | 4.44 m x 3.01 m |
| Second Level | Bedroom 2 | 2.7 m | 2.67 m | 2.7 m x 2.67 m |
| Second Level | Bedroom 3 | 4.07 m | 2.97 m | 4.07 m x 2.97 m |
| Second Level | Bedroom 4 | 3.46 m | 2.72 m | 3.46 m x 2.72 m |
| Main Level | Living Room | 5.48 m | 3.27 m | 5.48 m x 3.27 m |
| Main Level | Dining Room | 5.48 m | 3.27 m | 5.48 m x 3.27 m |
| Main Level | Kitchen | 3.43 m | 2.38 m | 3.43 m x 2.38 m |
| Main Level | Eating Area | 2.98 m | 2.41 m | 2.98 m x 2.41 m |
https://www.realtor.ca/real-estate/27760273/18-7475-goreway-drive-mississauga-malton-malton
Contact Us
Contact us for more information

Andrew Paul Hylton
Salesperson
www.AndrewHylton.com
96 Rexdale Blvd.
Toronto, Ontario M9W 1N7
(416) 745-2300
(416) 745-1952
www.remaxwest.com/
Arnold Gokul
Salesperson
96 Rexdale Blvd.
Toronto, Ontario M9W 1N7
(416) 745-2300
(416) 745-1952
www.remaxwest.com/

























