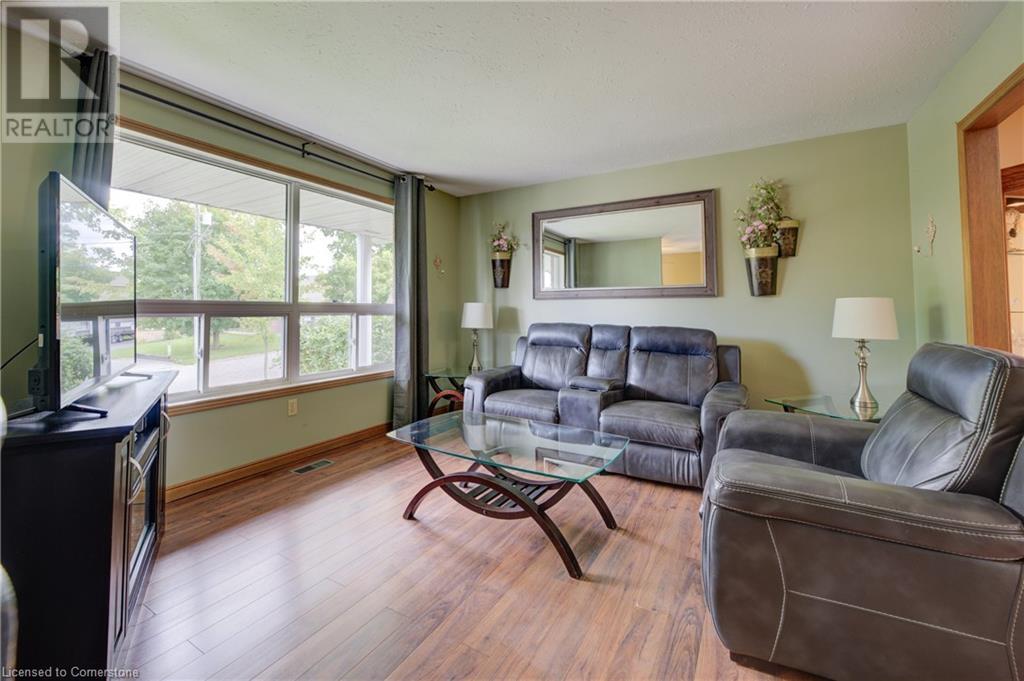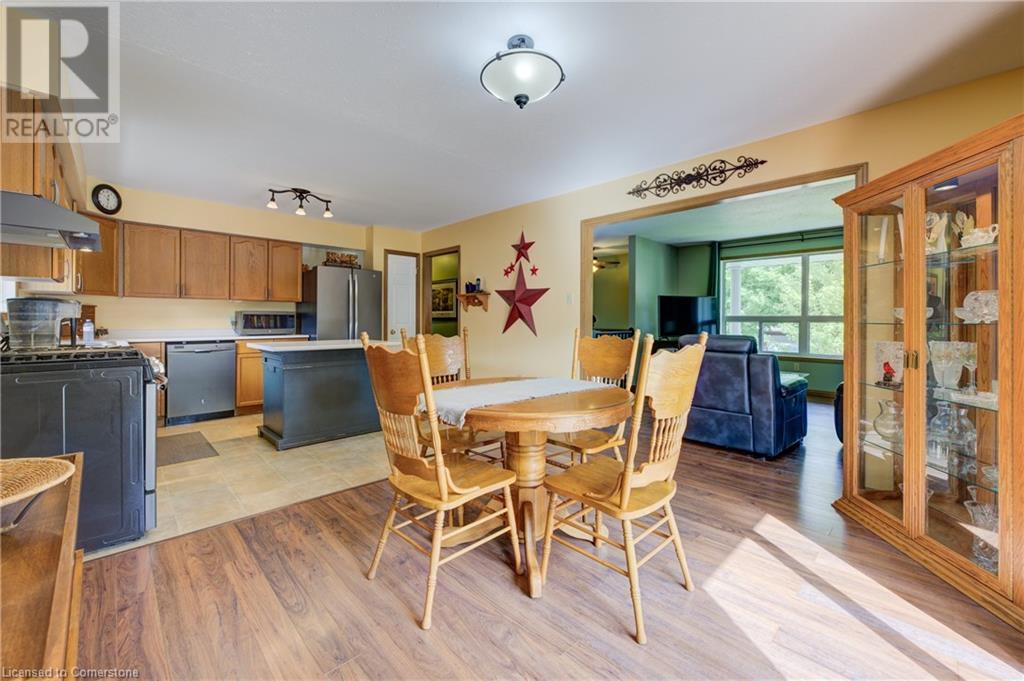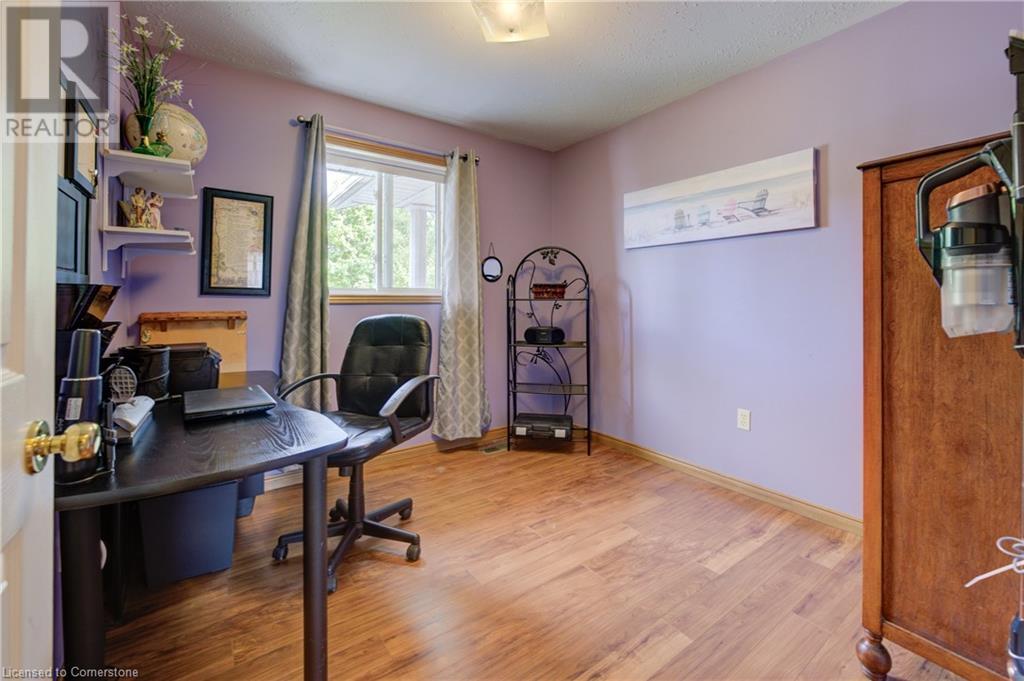178 Melissa Crescent Mount Forest, Ontario N0G 2L3
$679,900
Welcome Home! This delightful 3-bedroom, 2-bath raised bungalow offers the perfect blend of comfort, charm, and convenience. Nestled in a prime location, it’s just a short stroll to the community center, sports fields, and parks—making it easy to enjoy an active and social lifestyle. Inside, you’ll find an inviting and well-designed layout featuring a spacious kitchen, cozy bedrooms, and a warm living area that’s perfect for relaxing or hosting guests. Step outside to discover your private oasis: a lovely deck, perfect for sipping morning coffee or enjoying evening get-togethers, and an above-ground pool to keep you cool during the summer months while creating unforgettable memories with loved ones. This home is the perfect retreat for anyone looking to blend comfort with an active lifestyle. This is a fantastic opportunity schedule your showing today! (id:35492)
Property Details
| MLS® Number | 40681879 |
| Property Type | Single Family |
| Amenities Near By | Golf Nearby, Hospital, Park, Place Of Worship, Playground, Schools, Shopping |
| Community Features | Quiet Area, Community Centre, School Bus |
| Equipment Type | Water Heater |
| Features | Wet Bar, Paved Driveway, Sump Pump |
| Parking Space Total | 5 |
| Pool Type | Above Ground Pool |
| Rental Equipment Type | Water Heater |
| Structure | Shed |
Building
| Bathroom Total | 2 |
| Bedrooms Above Ground | 3 |
| Bedrooms Total | 3 |
| Appliances | Dishwasher, Dryer, Refrigerator, Stove, Water Softener, Wet Bar, Washer, Hood Fan |
| Architectural Style | Raised Bungalow |
| Basement Development | Finished |
| Basement Type | Partial (finished) |
| Construction Style Attachment | Detached |
| Cooling Type | Central Air Conditioning |
| Exterior Finish | Brick Veneer, Vinyl Siding |
| Fire Protection | Smoke Detectors |
| Fireplace Fuel | Electric |
| Fireplace Present | Yes |
| Fireplace Total | 2 |
| Fireplace Type | Other - See Remarks |
| Fixture | Ceiling Fans |
| Foundation Type | Poured Concrete |
| Heating Fuel | Natural Gas |
| Heating Type | Forced Air |
| Stories Total | 1 |
| Size Interior | 1,847 Ft2 |
| Type | House |
| Utility Water | Municipal Water |
Parking
| Attached Garage |
Land
| Acreage | No |
| Land Amenities | Golf Nearby, Hospital, Park, Place Of Worship, Playground, Schools, Shopping |
| Sewer | Municipal Sewage System |
| Size Depth | 110 Ft |
| Size Frontage | 70 Ft |
| Size Total Text | Under 1/2 Acre |
| Zoning Description | R2 |
Rooms
| Level | Type | Length | Width | Dimensions |
|---|---|---|---|---|
| Basement | Utility Room | 12'8'' x 9'3'' | ||
| Basement | Mud Room | 12'10'' x 8'1'' | ||
| Basement | Other | 8'10'' x 3'5'' | ||
| Basement | 3pc Bathroom | 8'9'' x 7'0'' | ||
| Basement | Recreation Room | 25'7'' x 12'5'' | ||
| Main Level | 4pc Bathroom | 13'0'' x 7'8'' | ||
| Main Level | Bedroom | 9'4'' x 9'3'' | ||
| Main Level | Bedroom | 12'11'' x 9'11'' | ||
| Main Level | Primary Bedroom | 12'11'' x 11'11'' | ||
| Main Level | Dining Room | 13'0'' x 10'6'' | ||
| Main Level | Kitchen | 13'0'' x 11'5'' | ||
| Main Level | Living Room | 12'11'' x 12'9'' |
https://www.realtor.ca/real-estate/27699115/178-melissa-crescent-mount-forest
Contact Us
Contact us for more information

Jennie Fisher
Salesperson
33b - 620 Davenport Rd.
Waterloo, Ontario N2V 2C2
(226) 777-5833
icon-realty-waterloo-on.remax.ca/

Dan Porlier
Broker
33b - 620 Davenport Rd.
Waterloo, Ontario N2V 2C2
(226) 777-5833
icon-realty-waterloo-on.remax.ca/









































