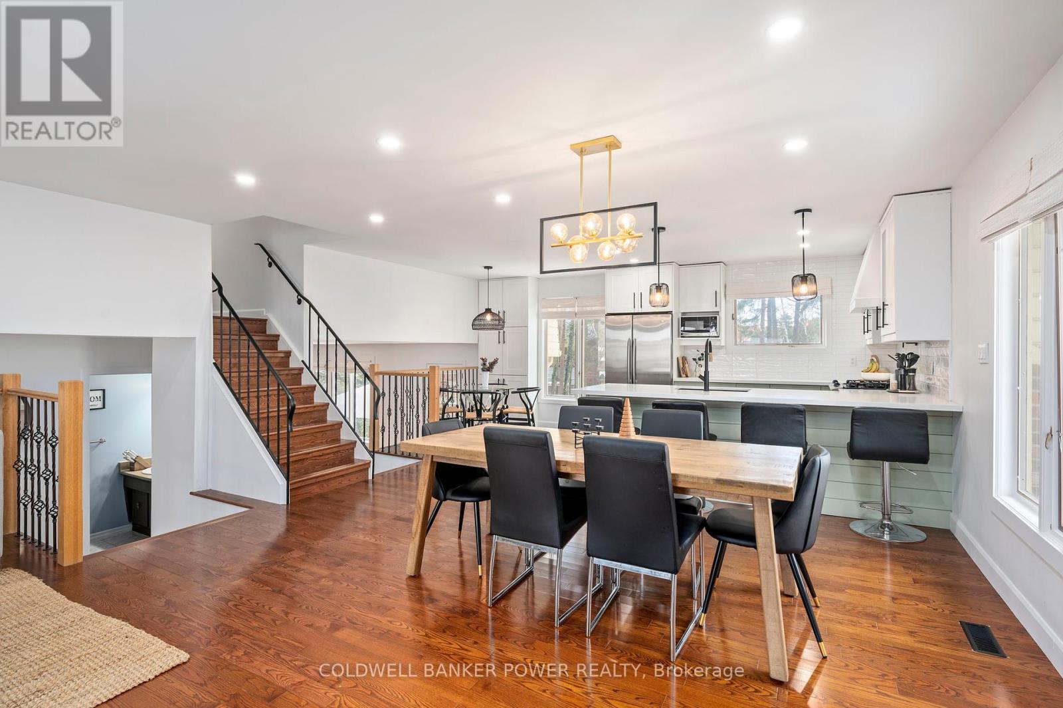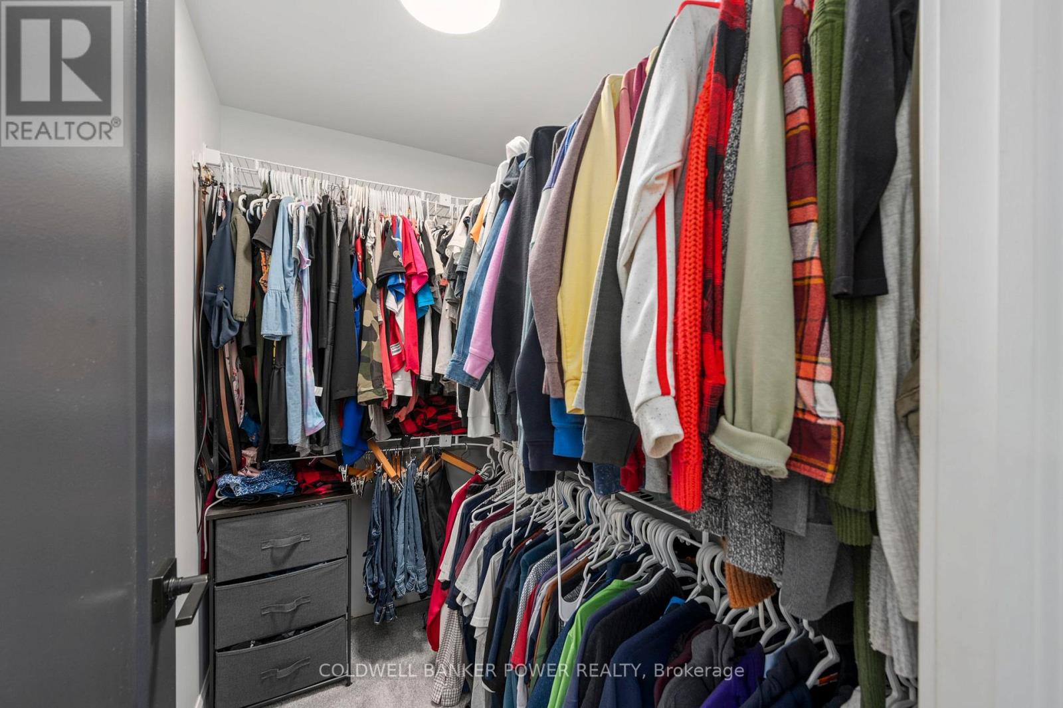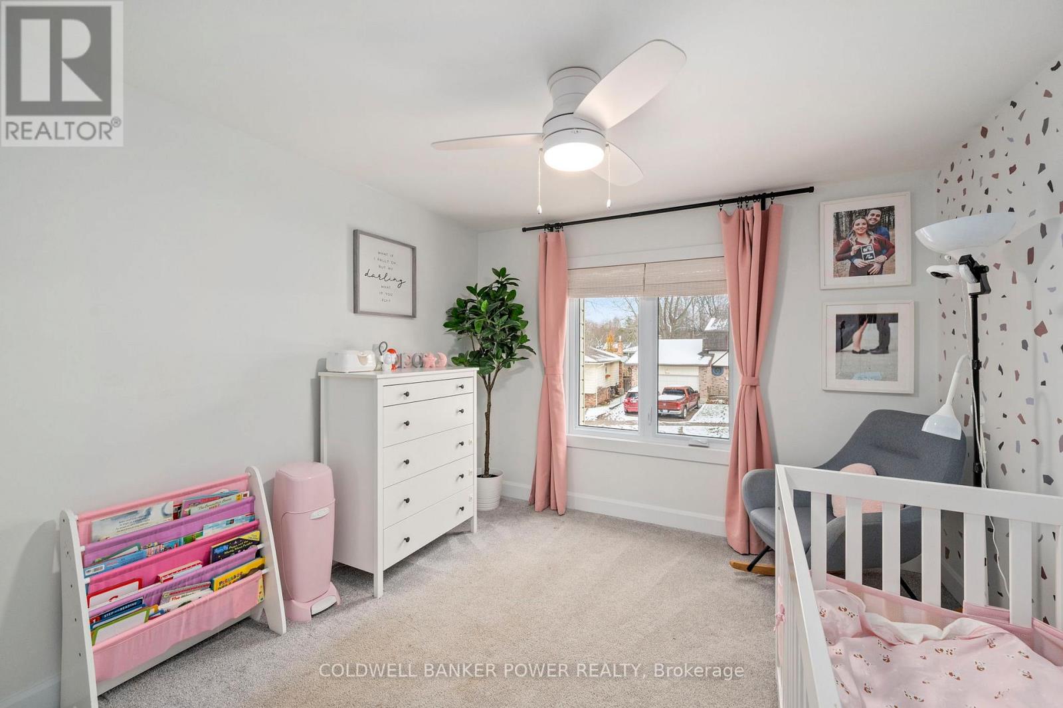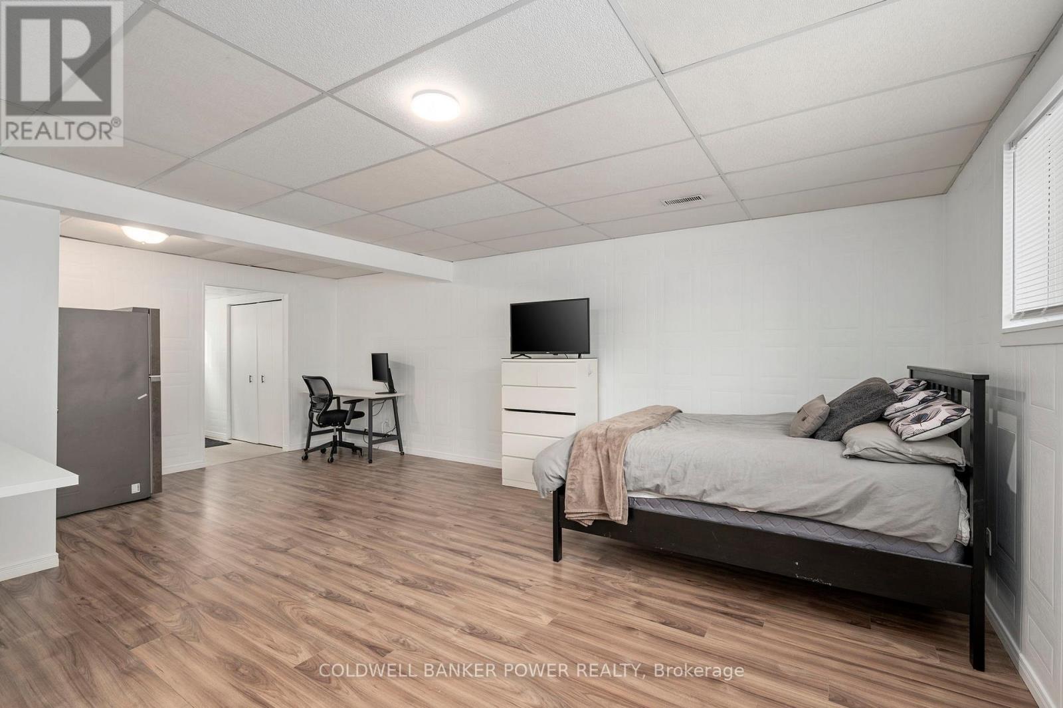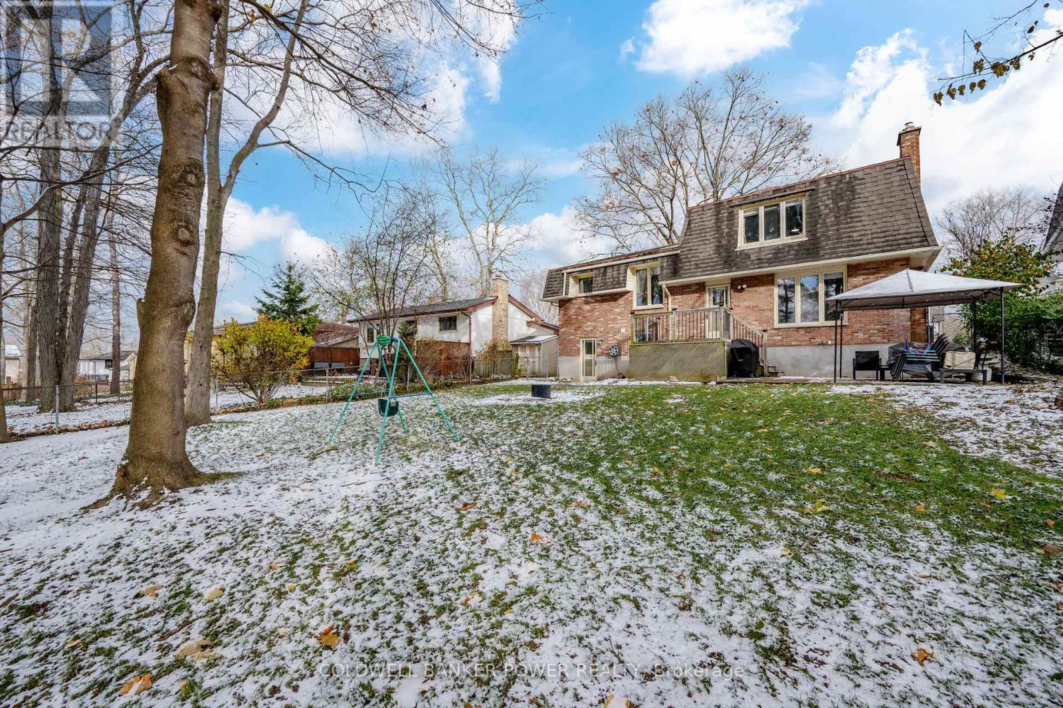178 Dearborn Avenue London, Ontario N6K 3A2
$769,900
Welcome to 178 Dearborn Ave! Located in the heart of Byron; close to Optimist Sports Complex and Boler Mountain, this four level split is larger than it looks. Featuring three bedrooms and three and a half bathrooms with an open concept floor plan that is perfect for entertaining. On the main floor, the kitchen features stainless steel appliances and a large peninsula with seating for four that opens up to the dining and living room. Just a few steps down is the family room with a gas fireplace and access to the backyard. Upstairs, the three bedrooms all have new carpet & lighting. The large primary features a walk in closet and a recently added three-piece ensuite bathroom. The second bathroom upstairs is four pieces and was renovated in 2024. Downstairs features a laundry room, three-piece bathroom, and open space that would be great for a kids play room or potential to add an additional bedroom. Peninsula has rough in for wet bar under counter. The lower level also has a ton of storage in the crawl space and walk-out backyard access. The huge backyard is fully fenced and has a deck, great for enjoying summer nights outside. Updates include A/C (2024), upstairs bathrooms(2024), pot lights and paint (2023). Close to great schools, Metro, and within walking distance of Boler Mountain! (id:35492)
Property Details
| MLS® Number | X11825033 |
| Property Type | Single Family |
| Community Name | South K |
| Amenities Near By | Ski Area, Schools, Place Of Worship, Park |
| Community Features | Community Centre |
| Equipment Type | Water Heater |
| Features | Wooded Area, Irregular Lot Size |
| Parking Space Total | 3 |
| Rental Equipment Type | Water Heater |
Building
| Bathroom Total | 4 |
| Bedrooms Above Ground | 3 |
| Bedrooms Total | 3 |
| Amenities | Fireplace(s) |
| Appliances | Water Heater, Dishwasher, Dryer, Refrigerator, Stove, Washer, Window Coverings |
| Basement Development | Finished |
| Basement Features | Walk Out |
| Basement Type | N/a (finished) |
| Construction Style Attachment | Detached |
| Construction Style Split Level | Sidesplit |
| Cooling Type | Central Air Conditioning |
| Exterior Finish | Vinyl Siding, Brick |
| Fireplace Present | Yes |
| Foundation Type | Poured Concrete |
| Half Bath Total | 1 |
| Heating Fuel | Natural Gas |
| Heating Type | Forced Air |
| Type | House |
| Utility Water | Municipal Water |
Parking
| Attached Garage |
Land
| Acreage | No |
| Land Amenities | Ski Area, Schools, Place Of Worship, Park |
| Sewer | Sanitary Sewer |
| Size Depth | 141 Ft |
| Size Frontage | 50 Ft |
| Size Irregular | 50 X 141 Ft ; 50 X 141 Irreg |
| Size Total Text | 50 X 141 Ft ; 50 X 141 Irreg|under 1/2 Acre |
| Zoning Description | R1-6 |
Rooms
| Level | Type | Length | Width | Dimensions |
|---|---|---|---|---|
| Second Level | Kitchen | 3.51 m | 3.64 m | 3.51 m x 3.64 m |
| Second Level | Dining Room | 4.6 m | 2.55 m | 4.6 m x 2.55 m |
| Second Level | Living Room | 5.82 m | 3.34 m | 5.82 m x 3.34 m |
| Third Level | Primary Bedroom | 3.49 m | 3.65 m | 3.49 m x 3.65 m |
| Third Level | Bathroom | 2.19 m | 2.19 m | 2.19 m x 2.19 m |
| Third Level | Bedroom 2 | 2.48 m | 4.12 m | 2.48 m x 4.12 m |
| Third Level | Bedroom 3 | 3.2 m | 4.12 m | 3.2 m x 4.12 m |
| Third Level | Bathroom | 2.19 m | 2.15 m | 2.19 m x 2.15 m |
| Lower Level | Recreational, Games Room | 5.82 m | 6.68 m | 5.82 m x 6.68 m |
| Lower Level | Bathroom | 1.64 m | 2.76 m | 1.64 m x 2.76 m |
| Main Level | Bathroom | 1.08 m | 2.16 m | 1.08 m x 2.16 m |
| Main Level | Family Room | 5.77 m | 3.65 m | 5.77 m x 3.65 m |
https://www.realtor.ca/real-estate/27704837/178-dearborn-avenue-london-south-k
Contact Us
Contact us for more information

Tayler Ferguson
Broker
www.facebook.com/realtortferguson
www.linkedin.com/in/fergusontayler/
(519) 471-9200






