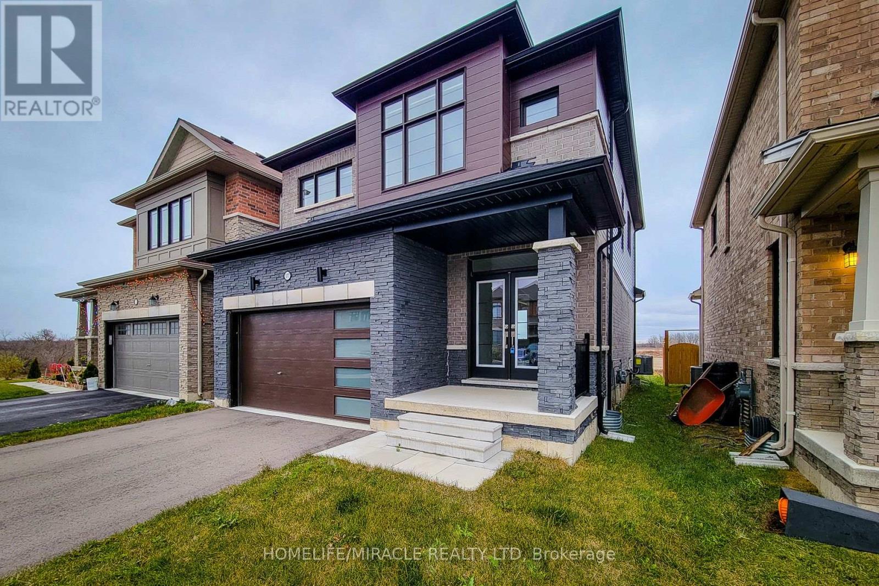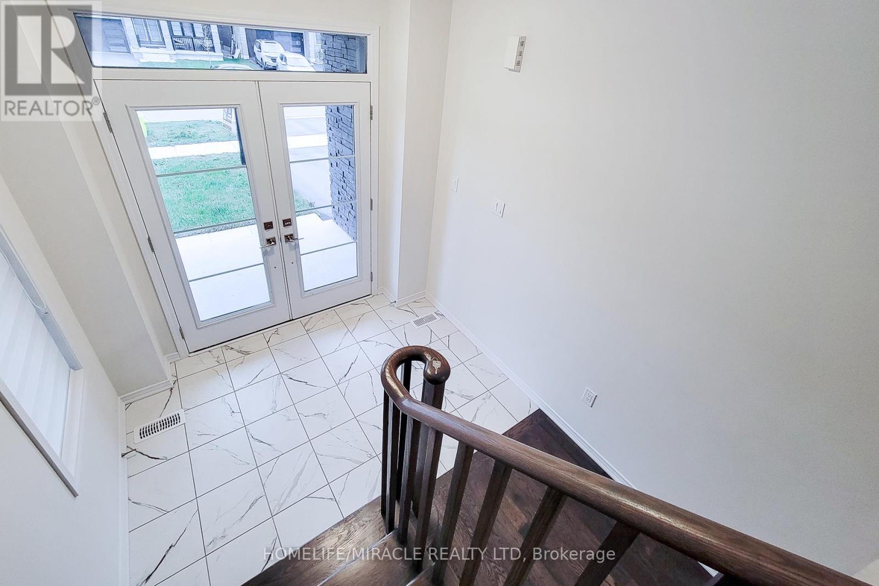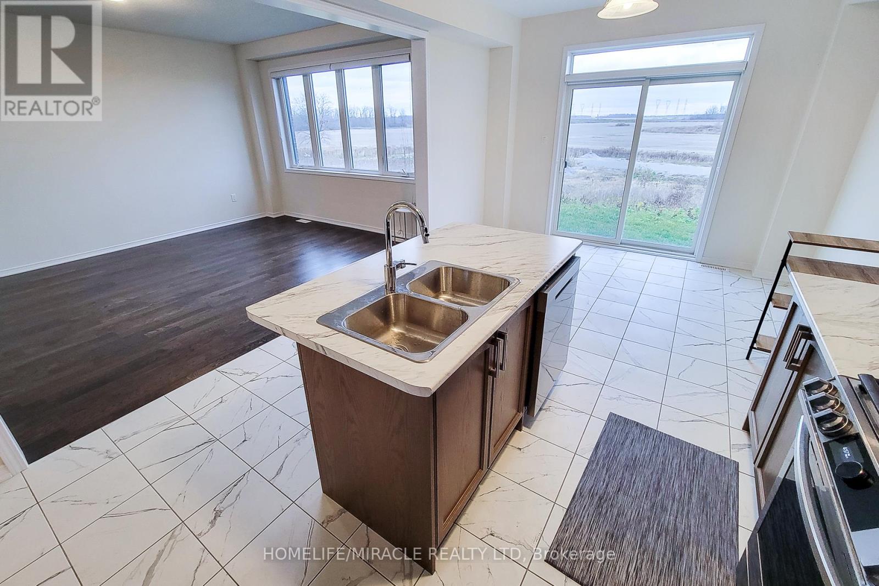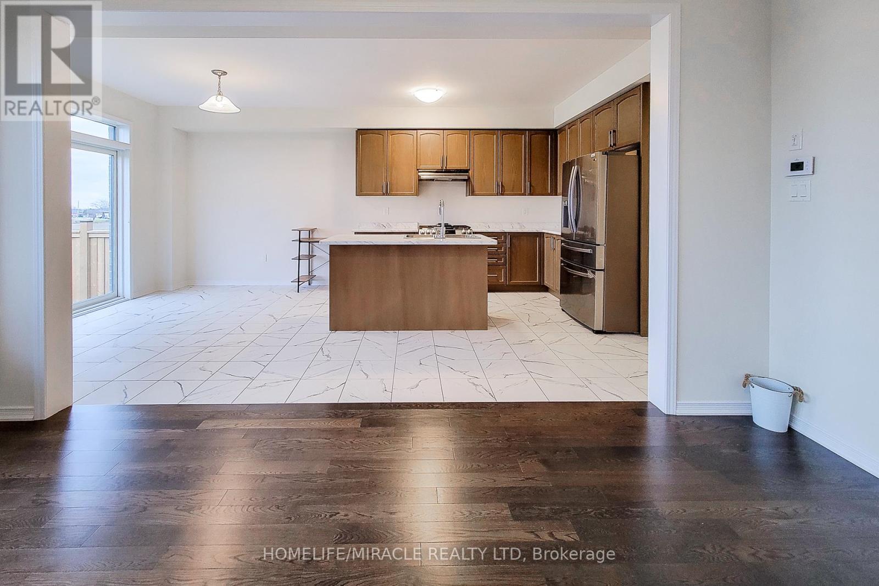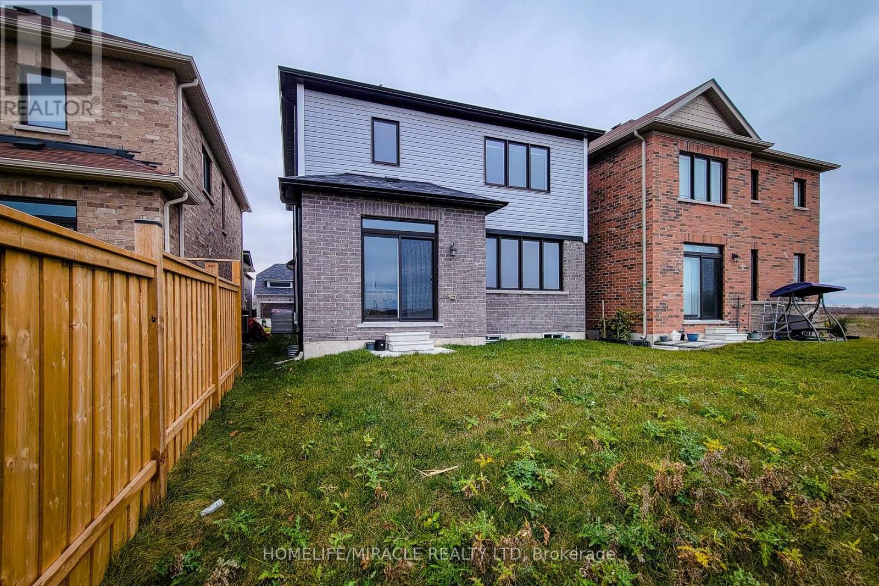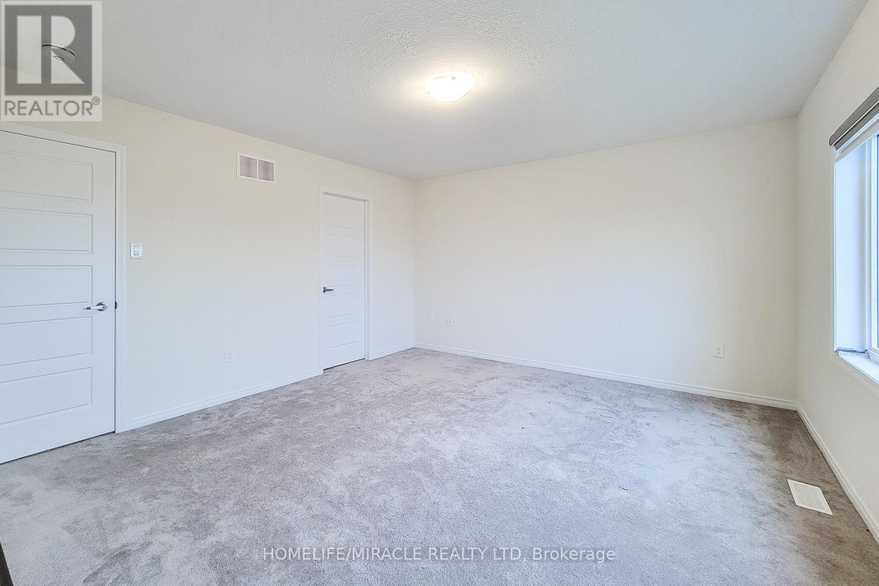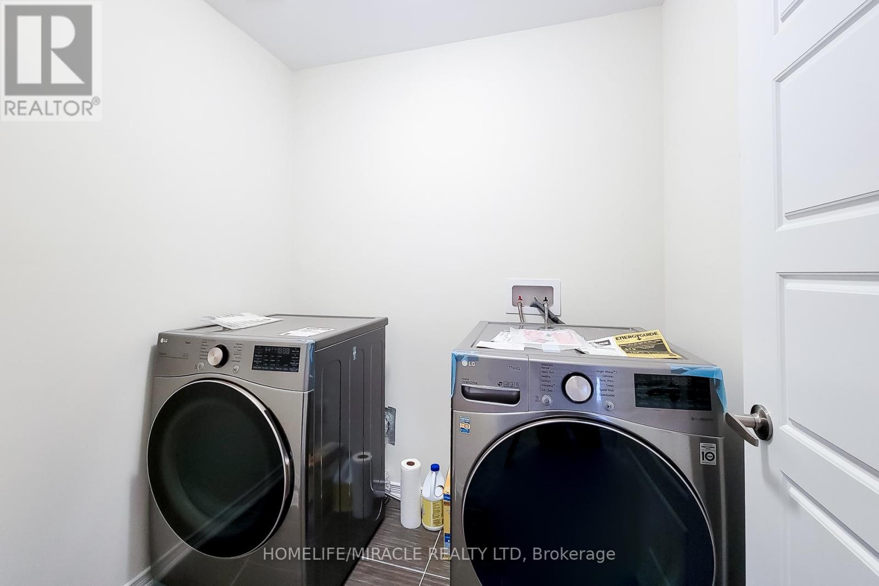177 Athens Street Haldimand, Ontario N0A 1H0
$749,000
Elegant 4-Bedroom Home for Sale in Picturesque Hagersville. Located in the heart of Hagersville, this beautifully designed home combines modern functionality with premium upgrades for an inviting and comfortable living experience. 3-piece rough-in in the basement, offering excellent potential for customization, A cold cellar for additional storage needs, Extended 8-foot door heights on the main level, enhancing the home's sophistication, Enlarged rear basement windows for increased natural light and brightness, A solid oak staircase, adding timeless characterHardwood flooring in the living room and main-level hallway, delivering a sleek and refined lookThis property is an exceptional choice for discerning buyers seeking a thoughtfully upgraded home in a tranquil, welcoming community. (id:35492)
Property Details
| MLS® Number | X11824173 |
| Property Type | Single Family |
| Community Name | Haldimand |
| Amenities Near By | Park, Public Transit, Schools |
| Equipment Type | Water Heater |
| Features | Ravine |
| Parking Space Total | 3 |
| Rental Equipment Type | Water Heater |
Building
| Bathroom Total | 3 |
| Bedrooms Above Ground | 4 |
| Bedrooms Total | 4 |
| Appliances | Water Meter, Garage Door Opener Remote(s), Dishwasher, Dryer, Refrigerator, Stove, Washer |
| Basement Development | Unfinished |
| Basement Type | Full (unfinished) |
| Construction Style Attachment | Detached |
| Cooling Type | Central Air Conditioning |
| Exterior Finish | Brick, Stone |
| Fire Protection | Alarm System |
| Fireplace Present | Yes |
| Foundation Type | Poured Concrete |
| Half Bath Total | 1 |
| Heating Fuel | Natural Gas |
| Heating Type | Forced Air |
| Stories Total | 2 |
| Size Interior | 1,500 - 2,000 Ft2 |
| Type | House |
| Utility Water | Municipal Water |
Parking
| Attached Garage |
Land
| Acreage | No |
| Land Amenities | Park, Public Transit, Schools |
| Sewer | Sanitary Sewer |
| Size Depth | 92 Ft |
| Size Frontage | 33 Ft |
| Size Irregular | 33 X 92 Ft |
| Size Total Text | 33 X 92 Ft |
Rooms
| Level | Type | Length | Width | Dimensions |
|---|---|---|---|---|
| Second Level | Bathroom | Measurements not available | ||
| Second Level | Laundry Room | Measurements not available | ||
| Second Level | Primary Bedroom | 4.42 m | 4.12 m | 4.42 m x 4.12 m |
| Second Level | Bedroom 2 | 3.2 m | 3.2 m | 3.2 m x 3.2 m |
| Second Level | Bedroom 3 | 3.14 m | 3.35 m | 3.14 m x 3.35 m |
| Second Level | Bedroom 4 | 3.35 m | 2.89 m | 3.35 m x 2.89 m |
| Second Level | Bathroom | Measurements not available | ||
| Main Level | Foyer | Measurements not available | ||
| Main Level | Great Room | 3.96 m | 5.1 m | 3.96 m x 5.1 m |
| Main Level | Kitchen | 3.81 m | 3.2 m | 3.81 m x 3.2 m |
| Main Level | Eating Area | 3.81 m | 3.2 m | 3.81 m x 3.2 m |
Utilities
| Cable | Installed |
| Sewer | Installed |
https://www.realtor.ca/real-estate/27703059/177-athens-street-haldimand-haldimand
Contact Us
Contact us for more information
Tashi Baburi
Salesperson
(905) 906-5352
www.tashisold.ca/
business.facebook.com/tashibaburi
11a-5010 Steeles Ave. West
Toronto, Ontario M9V 5C6
(416) 747-9777
(416) 747-7135
www.homelifemiracle.com/


