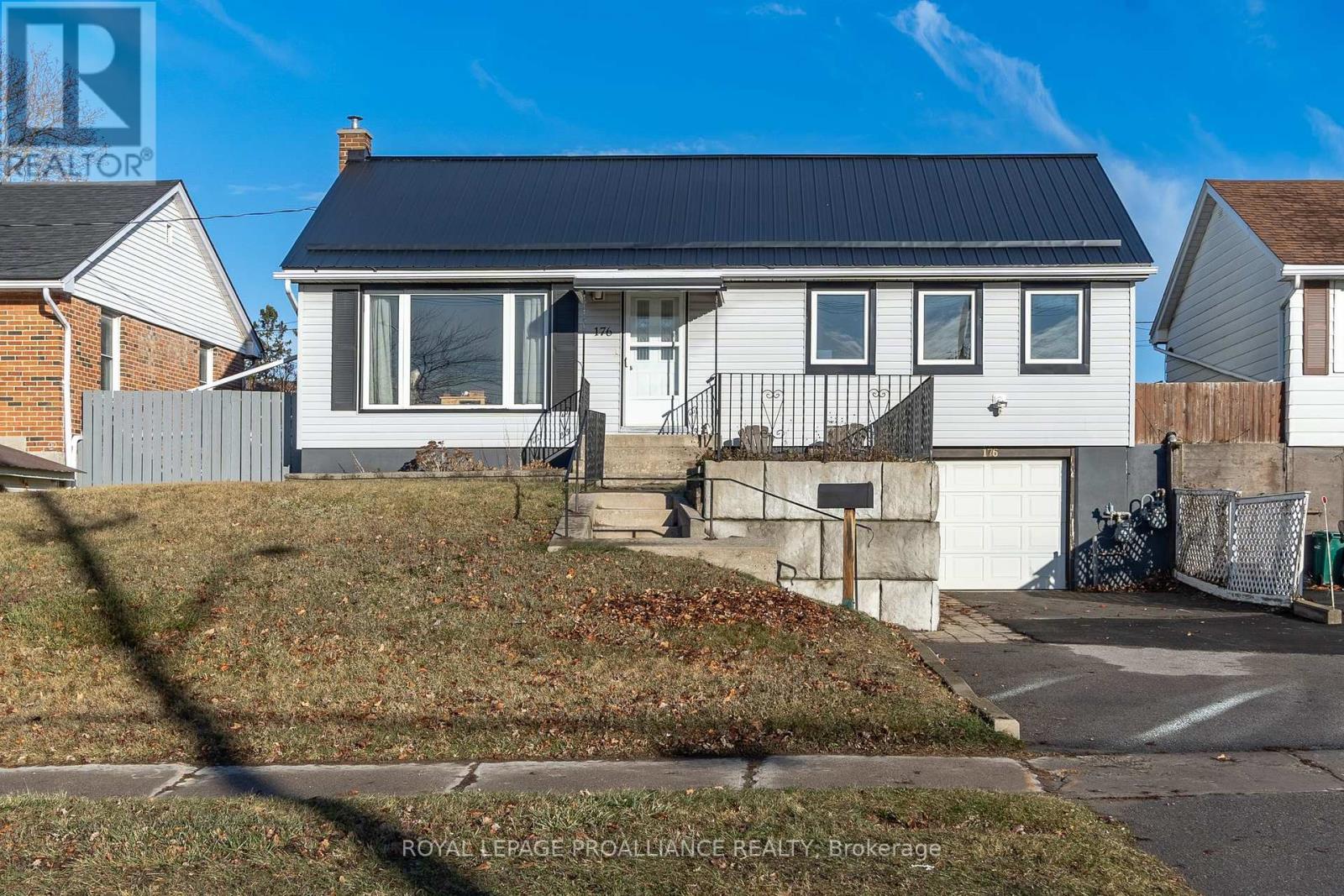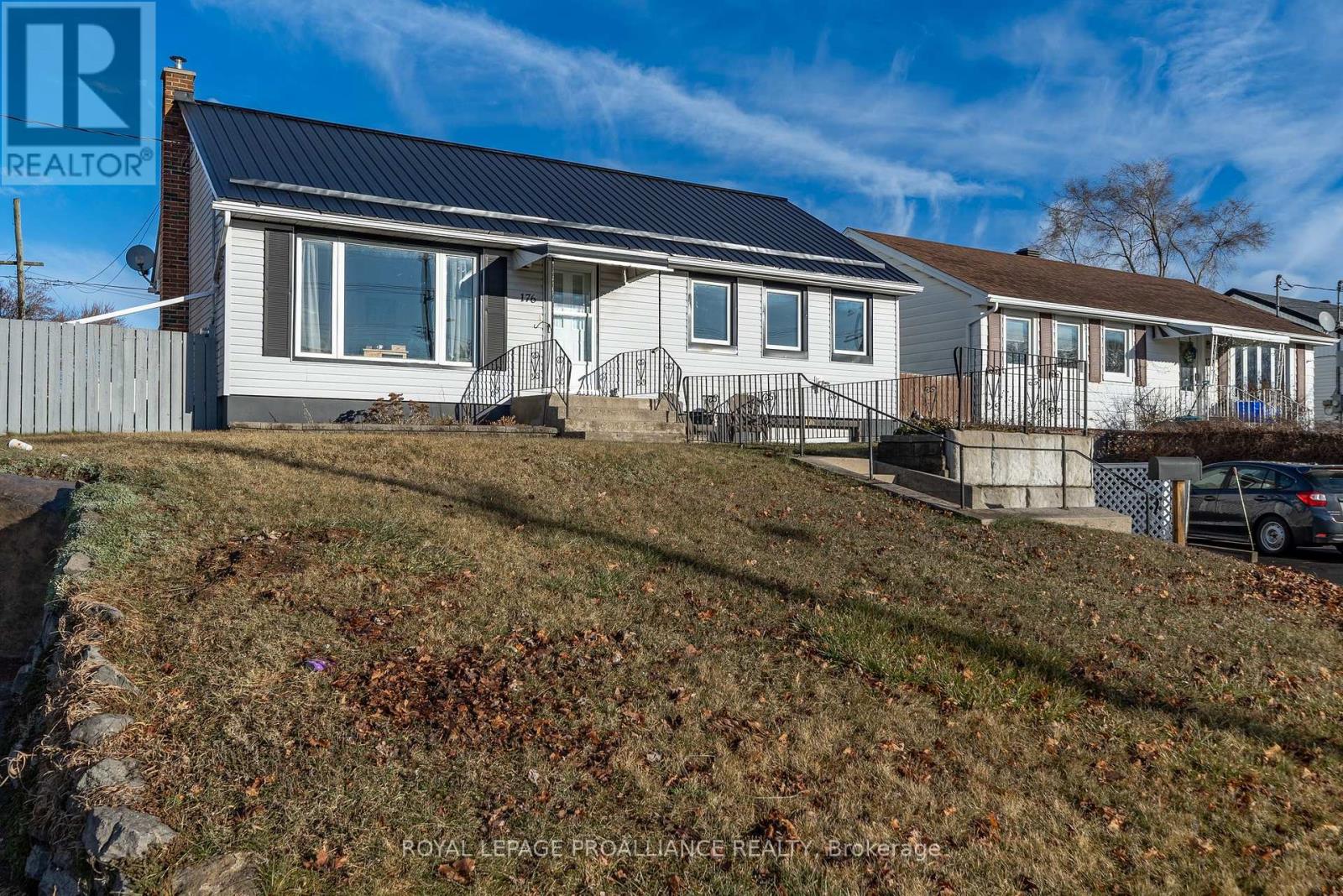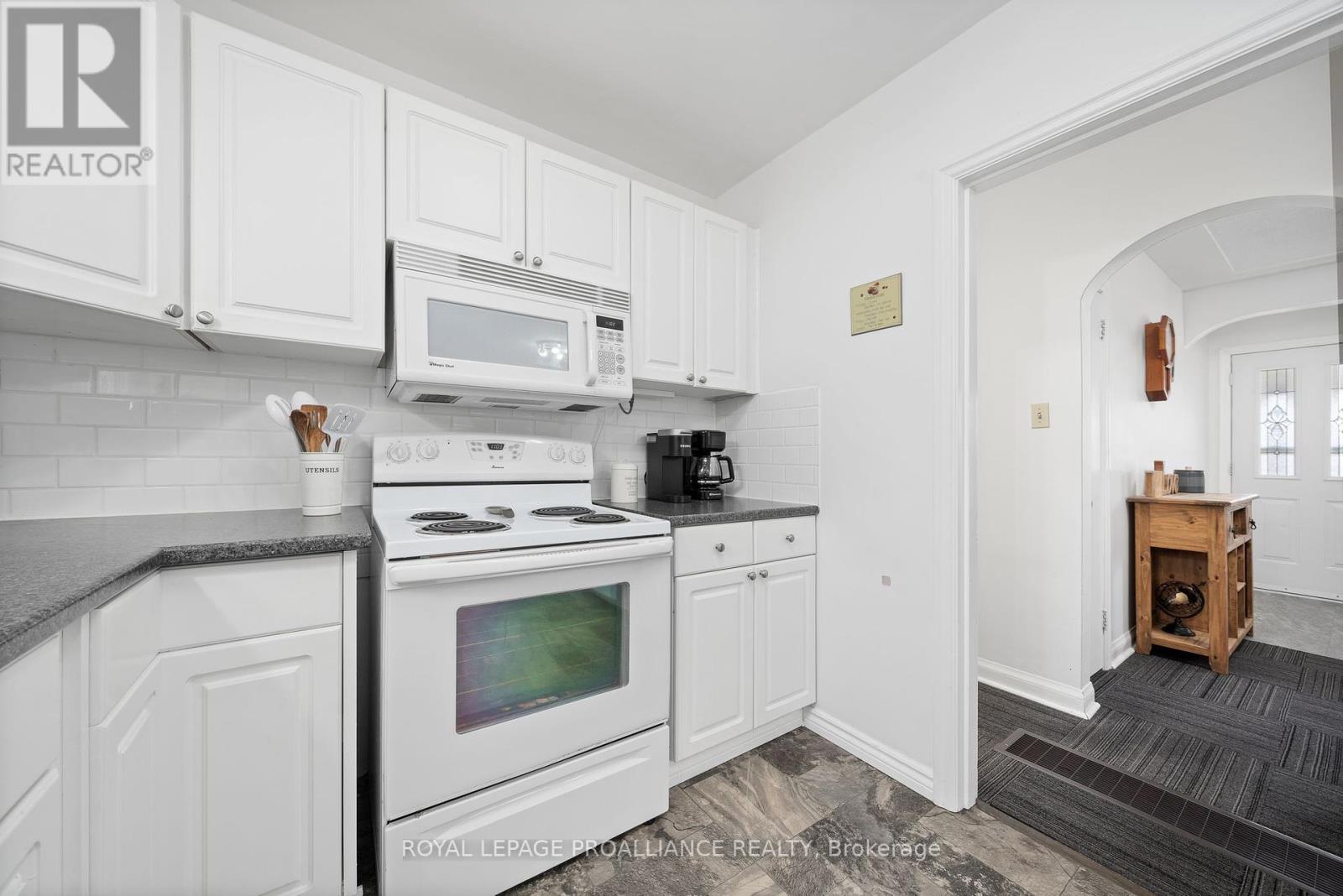176 Dixon Drive Quinte West, Ontario K8V 1X3
$469,900
Have you been looking for a move in ready home at an affordable price point? Welcome to 176 Dixon Drive. The main level shows off a newer white & bright kitchen which includes all of the appliances. The sun drenched living room opens to the dining area. 3 bedrooms including a good-sized primary followed by an updated 4-piece bathroom complete this floor. Downstairs you will find a great rec-room with cozy gas fireplace, perfect for watching a movie and or the big game. The laundry room boasts a modern barn door and the lower level offers access to the single car garage. Outside features a covered deck,great for shade in the warmer months and a good amount of green space, to do with whatever suits your lifestyle. Located close to local amenities, CFB Trenton & great schools, this property is waiting for you and your next chapter. (id:35492)
Property Details
| MLS® Number | X11908483 |
| Property Type | Single Family |
| Amenities Near By | Hospital, Place Of Worship |
| Community Features | Community Centre, School Bus |
| Parking Space Total | 3 |
Building
| Bathroom Total | 1 |
| Bedrooms Above Ground | 3 |
| Bedrooms Total | 3 |
| Appliances | Dryer, Microwave, Refrigerator, Stove, Washer, Window Coverings |
| Architectural Style | Raised Bungalow |
| Basement Development | Finished |
| Basement Type | N/a (finished) |
| Construction Style Attachment | Detached |
| Cooling Type | Central Air Conditioning |
| Exterior Finish | Vinyl Siding |
| Fireplace Present | Yes |
| Foundation Type | Block |
| Heating Fuel | Natural Gas |
| Heating Type | Forced Air |
| Stories Total | 1 |
| Type | House |
| Utility Water | Municipal Water |
Parking
| Attached Garage |
Land
| Acreage | No |
| Land Amenities | Hospital, Place Of Worship |
| Sewer | Sanitary Sewer |
| Size Depth | 78 Ft |
| Size Frontage | 50 Ft |
| Size Irregular | 50.08 X 78.02 Ft |
| Size Total Text | 50.08 X 78.02 Ft|under 1/2 Acre |
| Zoning Description | R2 |
Rooms
| Level | Type | Length | Width | Dimensions |
|---|---|---|---|---|
| Lower Level | Recreational, Games Room | 5.13 m | 5.13 m | 5.13 m x 5.13 m |
| Lower Level | Laundry Room | 4.1 m | 1.97 m | 4.1 m x 1.97 m |
| Lower Level | Utility Room | 2.45 m | 4.98 m | 2.45 m x 4.98 m |
| Main Level | Kitchen | 3.98 m | 3.57 m | 3.98 m x 3.57 m |
| Main Level | Living Room | 4.32 m | 3.8 m | 4.32 m x 3.8 m |
| Main Level | Dining Room | 2.63 m | 2.55 m | 2.63 m x 2.55 m |
| Main Level | Primary Bedroom | 3.39 m | 3.8 m | 3.39 m x 3.8 m |
| Main Level | Bedroom 2 | 3.43 m | 2.9 m | 3.43 m x 2.9 m |
| Main Level | Bedroom 3 | 2.67 m | 3.09 m | 2.67 m x 3.09 m |
| Main Level | Bathroom | 1.54 m | 2.54 m | 1.54 m x 2.54 m |
Utilities
| Sewer | Installed |
https://www.realtor.ca/real-estate/27768761/176-dixon-drive-quinte-west
Contact Us
Contact us for more information

Meaghan Cooke
Salesperson
357 Front St Unit B
Belleville, Ontario K8N 2Z9
(613) 966-6060
(613) 966-2904










































