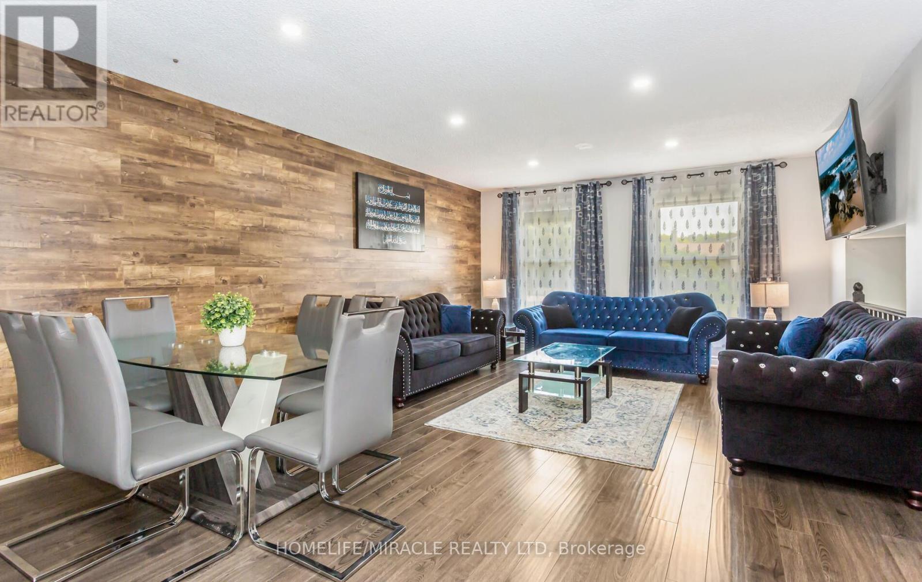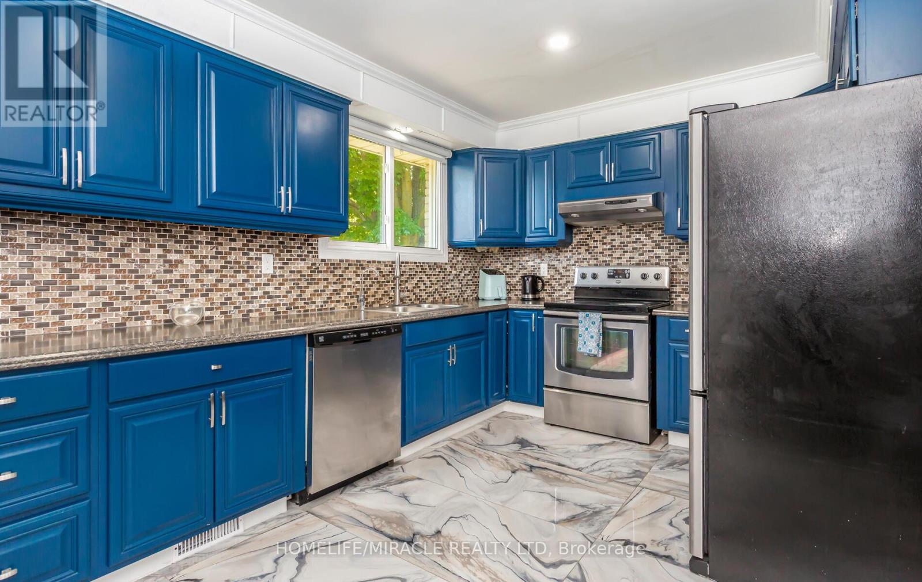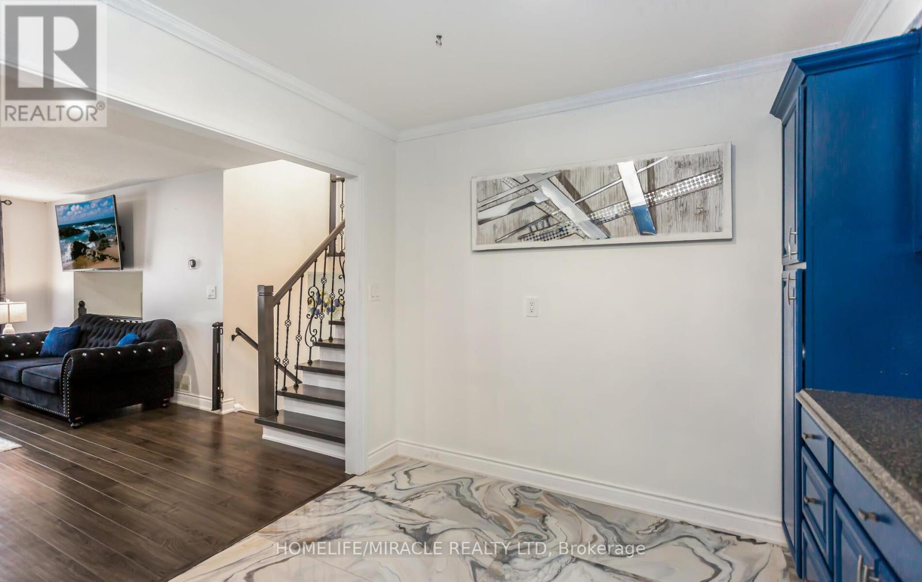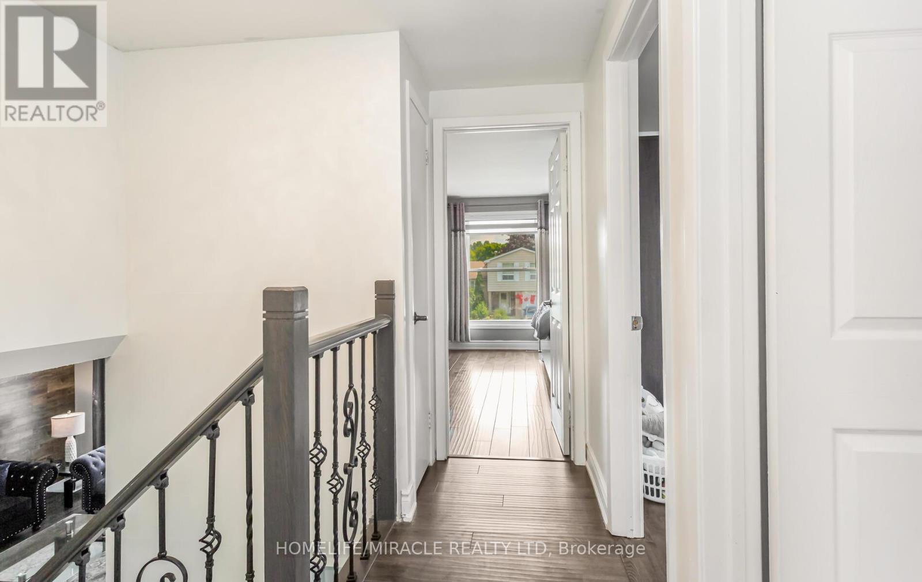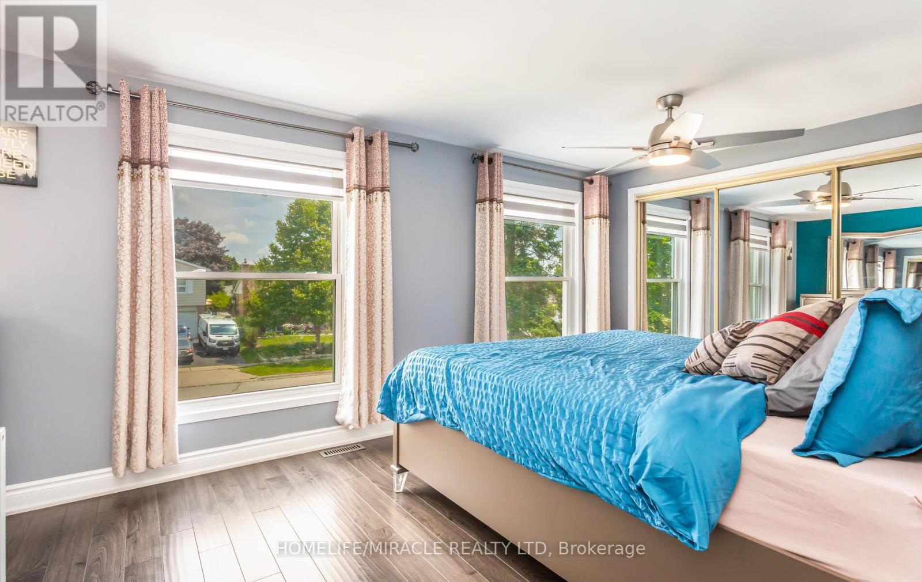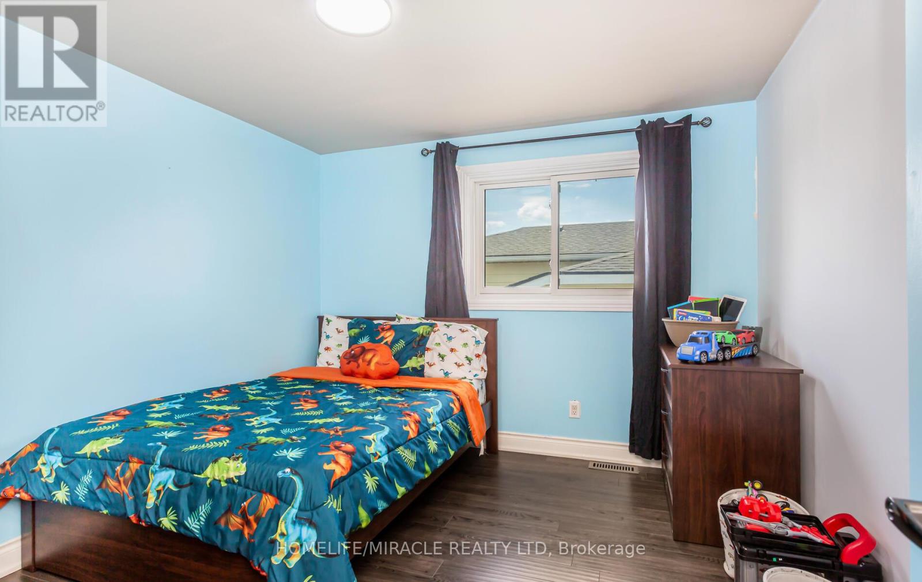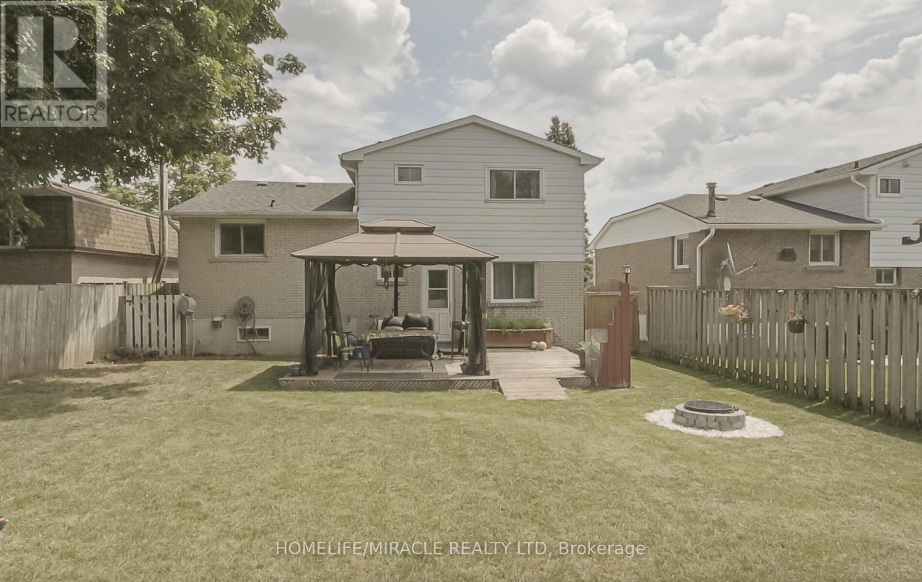1756 Briarwood Drive Cambridge, Ontario N3H 5A7
$799,999
Wake up in a home you love! Superb opportunity to own a detached home within walking distance to all Amenities. This beautiful over 1600 Sq ft is completely carpet free. Offering a large formal living room with a Bay window combined with Dining area. Family/ Dining Room with Laminate floors An ideal space for entertaining Guests. Laminate Continues throughout The upper Level with 3 spacious bedrooms and 1 Bathroom. Main level with 1 bedroom and 1 full washroom. Lower level can be used as Entertainment with potential for garden suite for additional income. Roof was replaced in 2018 with asphalt Shingles. Professionally painted. Brand new Staircase and Railings. Includes Stainless steel Appliances and all light fixtures. Beautiful Large fully fenced Yard with Deck and Gazebo. Located minutes walk from Dumfries Conservation area with Mature Trees & Trails. Amenities including The Cambridge Centre, Public Transit, Golf course, Hospital & Highway. Softener Rentals (id:35492)
Property Details
| MLS® Number | X11918939 |
| Property Type | Single Family |
| Parking Space Total | 5 |
Building
| Bathroom Total | 2 |
| Bedrooms Above Ground | 3 |
| Bedrooms Below Ground | 1 |
| Bedrooms Total | 4 |
| Basement Development | Finished |
| Basement Type | N/a (finished) |
| Construction Style Attachment | Detached |
| Construction Style Split Level | Backsplit |
| Cooling Type | Central Air Conditioning |
| Exterior Finish | Shingles, Stucco |
| Foundation Type | Concrete |
| Heating Fuel | Electric |
| Heating Type | Forced Air |
| Size Interior | 1,500 - 2,000 Ft2 |
| Type | House |
| Utility Water | Municipal Water |
Parking
| Attached Garage |
Land
| Acreage | No |
| Sewer | Septic System |
| Size Depth | 116 Ft ,8 In |
| Size Frontage | 45 Ft |
| Size Irregular | 45 X 116.7 Ft |
| Size Total Text | 45 X 116.7 Ft|under 1/2 Acre |
| Zoning Description | R5 |
Rooms
| Level | Type | Length | Width | Dimensions |
|---|---|---|---|---|
| Second Level | Bathroom | Measurements not available | ||
| Basement | Laundry Room | Measurements not available | ||
| Lower Level | Recreational, Games Room | 5.89 m | 4.29 m | 5.89 m x 4.29 m |
| Main Level | Bedroom 4 | 3.58 m | 3.38 m | 3.58 m x 3.38 m |
| Main Level | Primary Bedroom | 4.09 m | 5.11 m | 4.09 m x 5.11 m |
| Main Level | Bedroom 2 | 3.1 m | 3.4 m | 3.1 m x 3.4 m |
| Main Level | Bedroom 3 | 4.19 m | 3.28 m | 4.19 m x 3.28 m |
| Main Level | Bathroom | Measurements not available | ||
| Main Level | Family Room | 3.51 m | 4.5 m | 3.51 m x 4.5 m |
https://www.realtor.ca/real-estate/27792085/1756-briarwood-drive-cambridge
Contact Us
Contact us for more information

Ajay Shah
Broker of Record
(416) 809-2555
www.homekey123.com/
11a-5010 Steeles Ave. West
Toronto, Ontario M9V 5C6
(416) 747-9777
(416) 747-7135
www.homelifemiracle.com/








