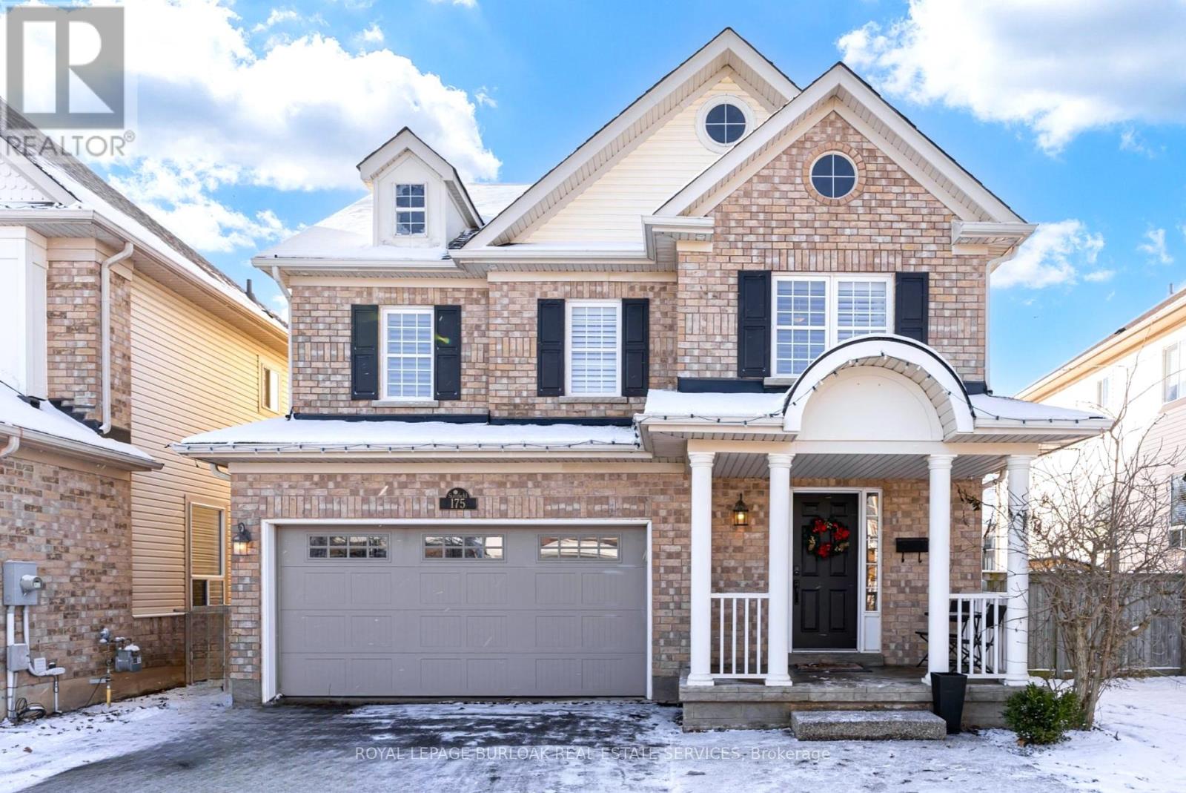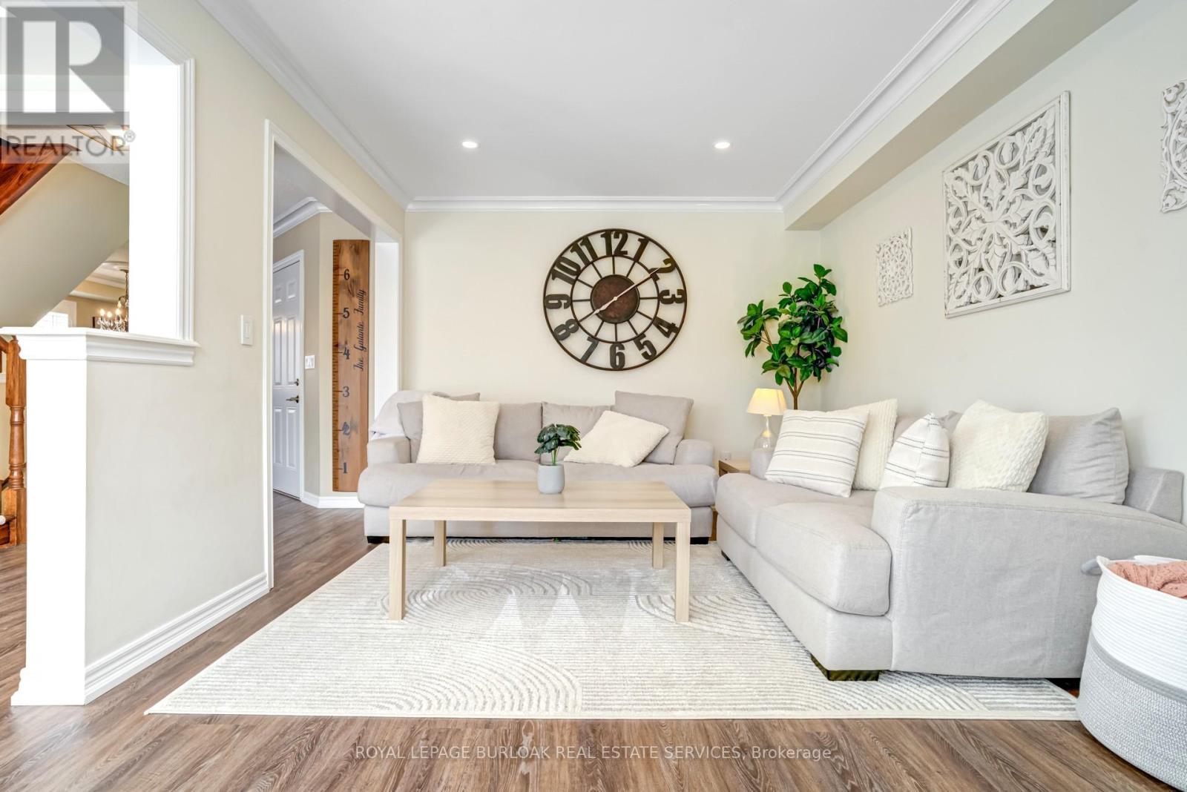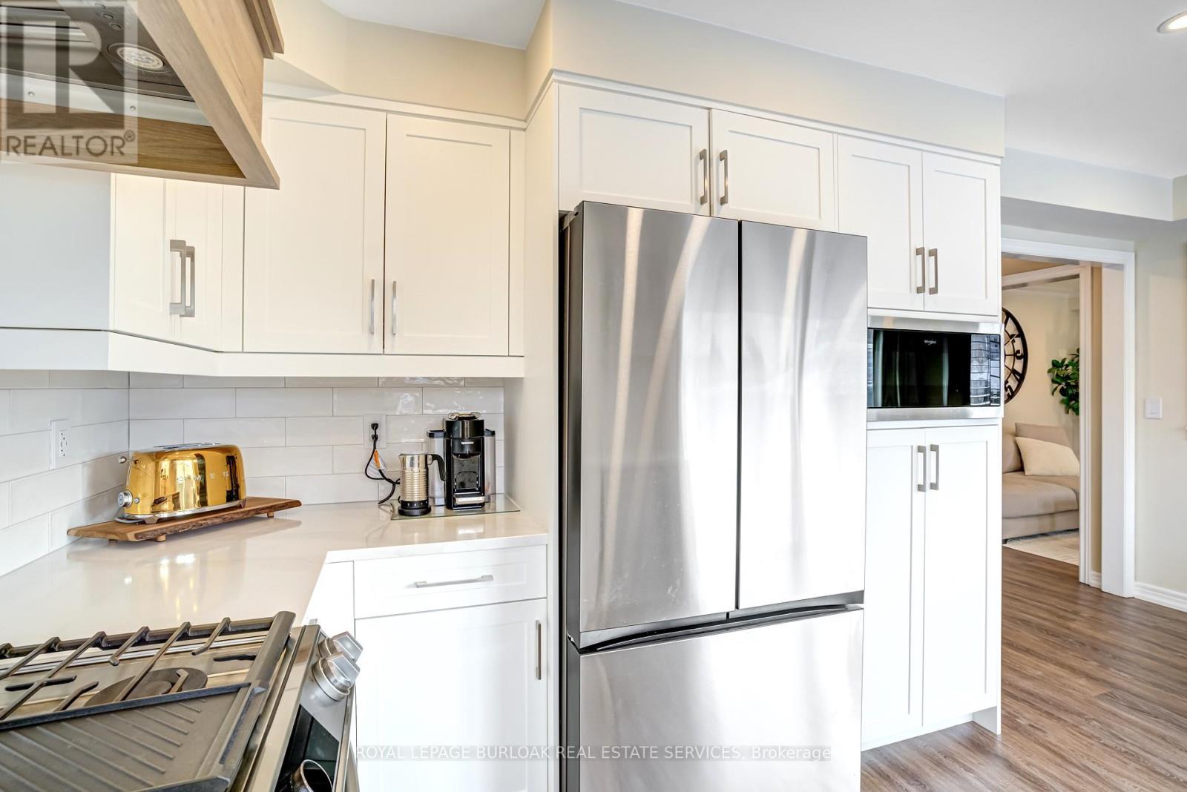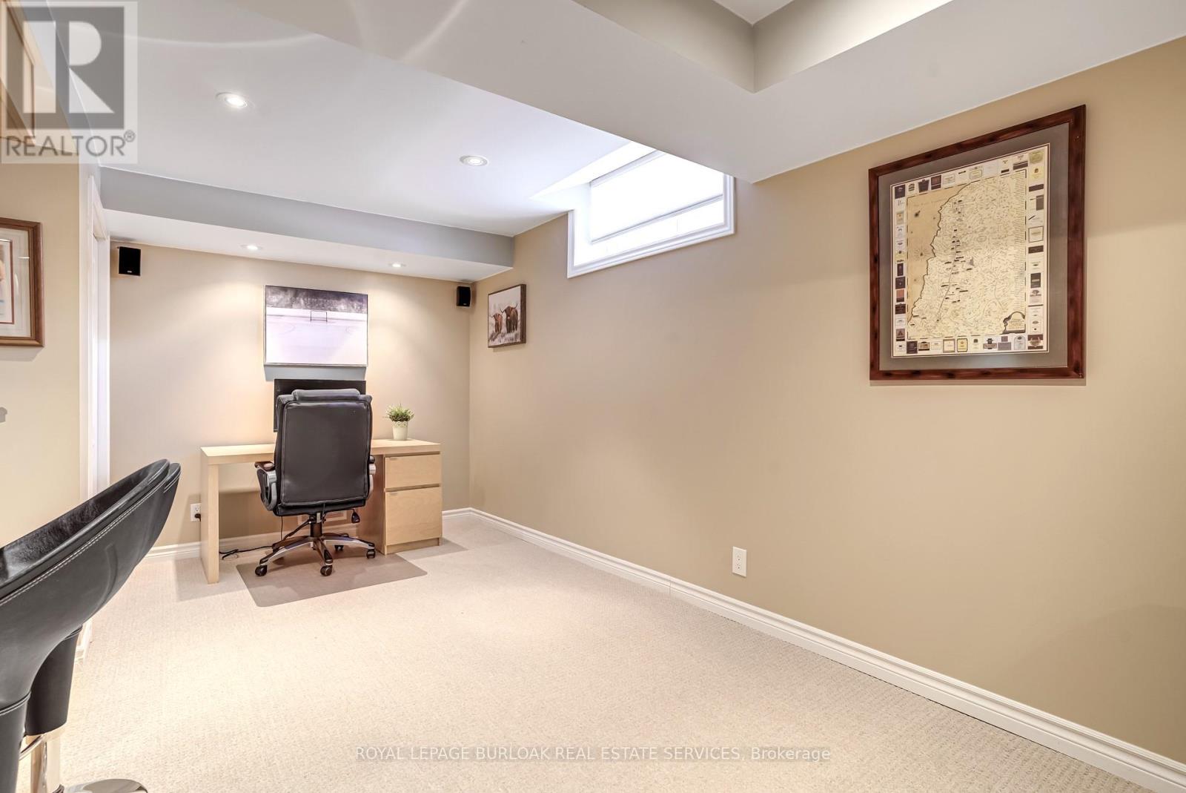175 Spring Creek Drive Hamilton, Ontario L0R 2H8
$1,220,000
This 1,921 sq.ft. home offers 3 beds, 3 baths, and a finished basement. Close to great schools, shopping, and downtown amenities, it features a double car garage and is across from a park. This home includes a brand-new kitchen with quartz countertops, SS appliances, and a living room with a cozy fireplace. Upstairs, the primary suite and two beds. The basement has a bar, rec room, and built-ins. Step outside to a spacious backyard with a patio, gazebo. **** EXTRAS **** Fridge, stove, dishwasher, washer/dryer, garage door opener, wine fridge, gazebo, TV wall mounts, Light fixtures and window coverings. (id:35492)
Property Details
| MLS® Number | X11907068 |
| Property Type | Single Family |
| Community Name | Waterdown |
| Equipment Type | Water Heater - Gas |
| Features | Irregular Lot Size, Flat Site |
| Parking Space Total | 4 |
| Rental Equipment Type | Water Heater - Gas |
| Structure | Patio(s) |
Building
| Bathroom Total | 3 |
| Bedrooms Above Ground | 3 |
| Bedrooms Total | 3 |
| Amenities | Canopy, Fireplace(s) |
| Appliances | Central Vacuum, Garage Door Opener Remote(s) |
| Basement Development | Finished |
| Basement Type | Full (finished) |
| Construction Style Attachment | Detached |
| Cooling Type | Central Air Conditioning |
| Exterior Finish | Brick |
| Fireplace Present | Yes |
| Fireplace Total | 1 |
| Foundation Type | Concrete |
| Half Bath Total | 1 |
| Heating Fuel | Natural Gas |
| Heating Type | Forced Air |
| Stories Total | 2 |
| Size Interior | 1,500 - 2,000 Ft2 |
| Type | House |
| Utility Water | Municipal Water |
Parking
| Attached Garage |
Land
| Acreage | No |
| Fence Type | Fenced Yard |
| Sewer | Sanitary Sewer |
| Size Depth | 96 Ft |
| Size Frontage | 42 Ft |
| Size Irregular | 42 X 96 Ft |
| Size Total Text | 42 X 96 Ft|under 1/2 Acre |
Rooms
| Level | Type | Length | Width | Dimensions |
|---|---|---|---|---|
| Second Level | Laundry Room | Measurements not available | ||
| Second Level | Bedroom | 4.34 m | 3.45 m | 4.34 m x 3.45 m |
| Second Level | Bedroom | 5.69 m | 4.29 m | 5.69 m x 4.29 m |
| Second Level | Bathroom | Measurements not available | ||
| Second Level | Bathroom | Measurements not available | ||
| Basement | Family Room | 7.77 m | 4.95 m | 7.77 m x 4.95 m |
| Main Level | Dining Room | 4.24 m | 4.34 m | 4.24 m x 4.34 m |
| Main Level | Bathroom | Measurements not available | ||
| Main Level | Family Room | 5.21 m | 3.2 m | 5.21 m x 3.2 m |
| Main Level | Kitchen | 5.18 m | 3.02 m | 5.18 m x 3.02 m |
https://www.realtor.ca/real-estate/27766381/175-spring-creek-drive-hamilton-waterdown-waterdown
Contact Us
Contact us for more information

Ryan Thompson
Salesperson
www.thompsonhart.com/
https//www.facebook.com/ThompsonHartTeam
3060 Mainway Suite 200a
Burlington, Ontario L7M 1A3
(905) 844-2022
(905) 335-1659
HTTP://www.royallepageburlington.ca









































