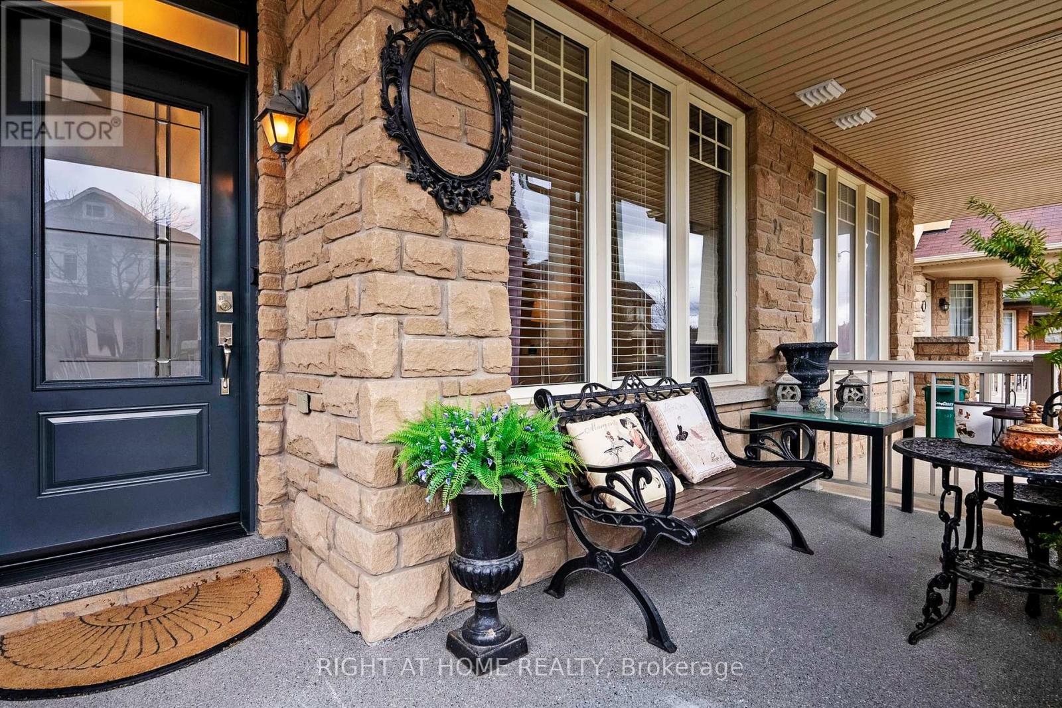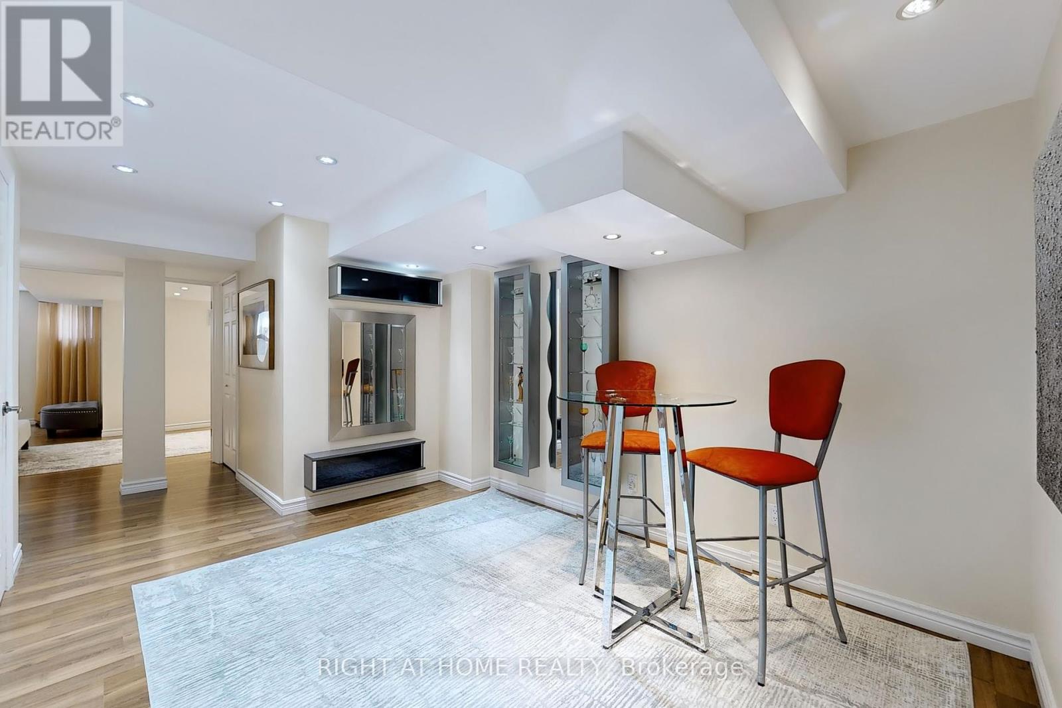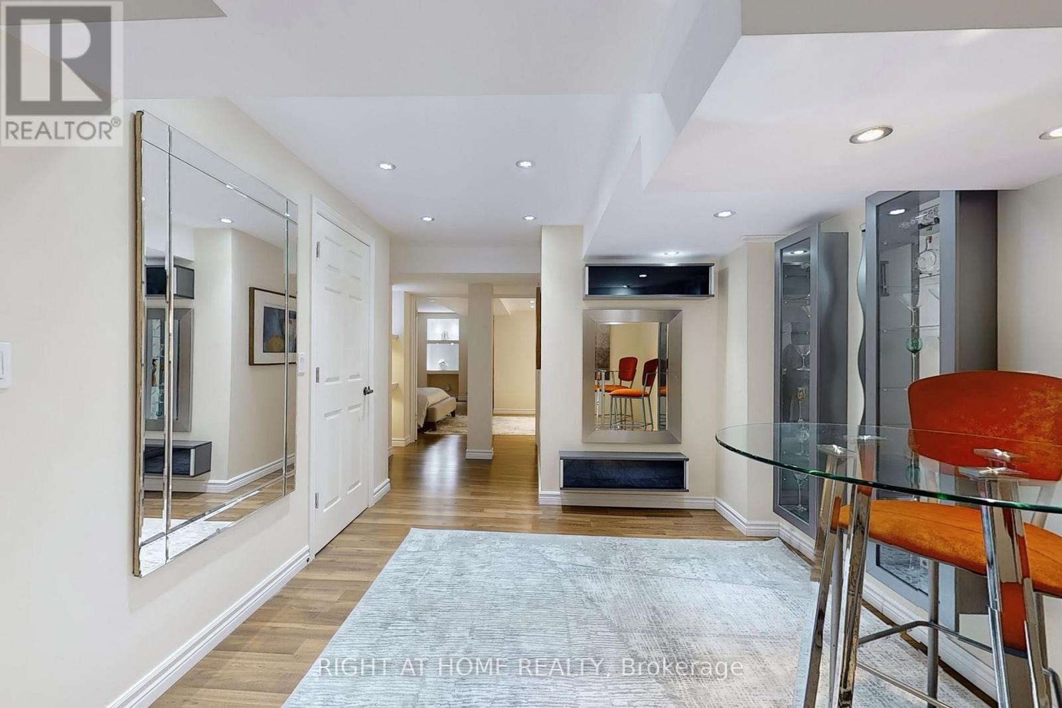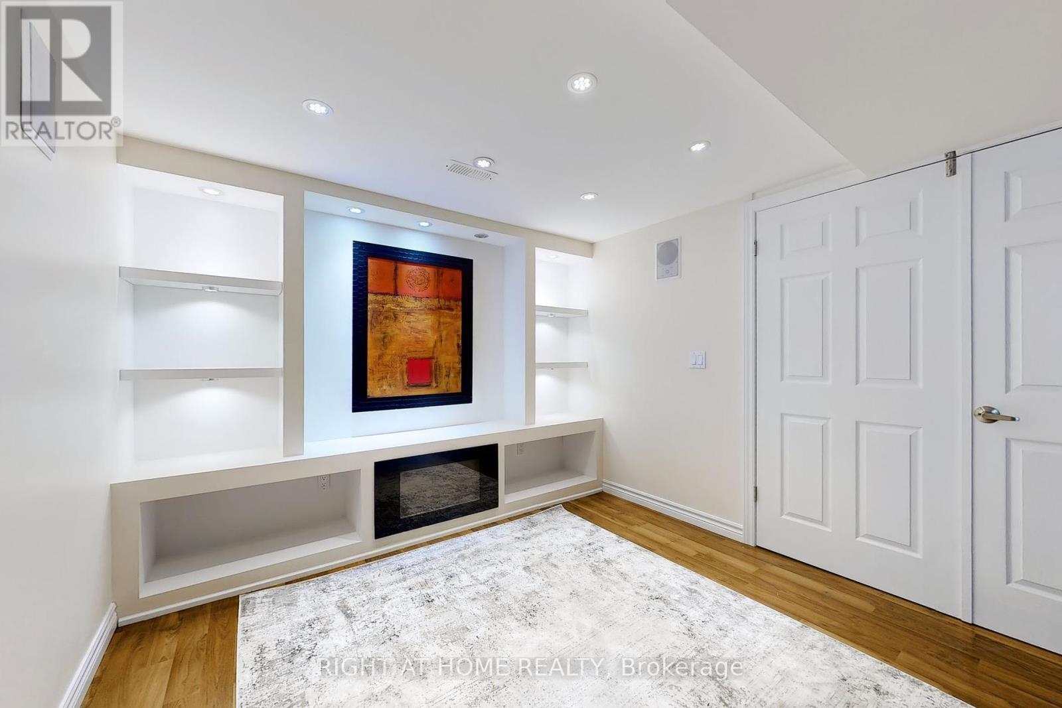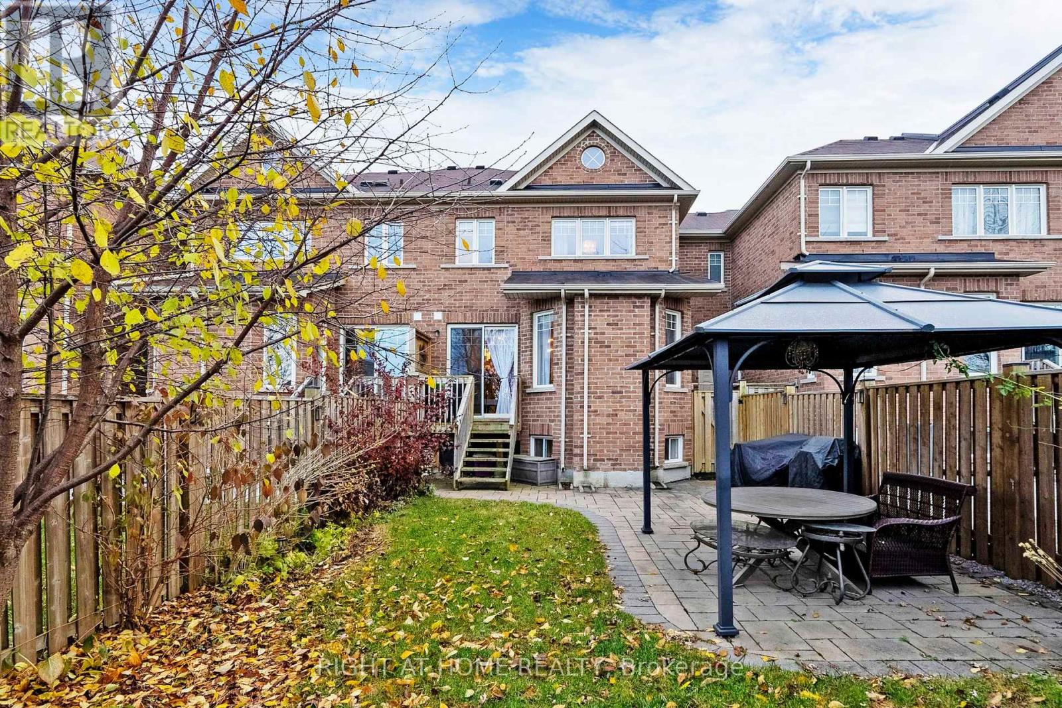175 Shirrick Drive Richmond Hill, Ontario L4E 0B8
$1,229,000
Welcome Home! This spacious and well-maintained townhouse offers 3 + 1 bedrooms and 4 bathrooms, providing plenty of room for family and guests, located in the most desired Jefferson Area in Richmond Hill. Conveniently located near all amenities and transit on Yonge Street. This home offers three spacious bedrooms on the upper floors and an additional bedroom in the finished basement, ideal for a guest room, office or playroom. 4 Bathrooms Include a mix of full and half baths for added convenience and comfort for Everyone. Modern Kitchen With Extended Cabinets, Functional Open Concept Layout. Close to shopping, restaurants, schools, parks, and public transit, making daily errands and commuting a breeze. Perfect for families, professionals, or those seeking a little extra space, this townhouse is ready to move in. Schedule a viewing today **** EXTRAS **** New Patio Door, Upgraded Front Porch and more. (id:35492)
Property Details
| MLS® Number | N11881959 |
| Property Type | Single Family |
| Community Name | Jefferson |
| Amenities Near By | Public Transit, Schools, Park |
| Parking Space Total | 4 |
Building
| Bathroom Total | 4 |
| Bedrooms Above Ground | 3 |
| Bedrooms Below Ground | 1 |
| Bedrooms Total | 4 |
| Amenities | Fireplace(s) |
| Appliances | Dishwasher, Refrigerator, Washer |
| Basement Development | Finished |
| Basement Type | N/a (finished) |
| Construction Style Attachment | Attached |
| Cooling Type | Central Air Conditioning |
| Exterior Finish | Stone, Stucco |
| Fireplace Present | Yes |
| Fireplace Total | 2 |
| Flooring Type | Laminate, Hardwood |
| Foundation Type | Block |
| Half Bath Total | 1 |
| Heating Fuel | Natural Gas |
| Heating Type | Forced Air |
| Stories Total | 2 |
| Size Interior | 1,500 - 2,000 Ft2 |
| Type | Row / Townhouse |
| Utility Water | Municipal Water |
Parking
| Garage |
Land
| Acreage | No |
| Fence Type | Fenced Yard |
| Land Amenities | Public Transit, Schools, Park |
| Sewer | Sanitary Sewer |
| Size Depth | 113 Ft ,3 In |
| Size Frontage | 24 Ft ,7 In |
| Size Irregular | 24.6 X 113.3 Ft |
| Size Total Text | 24.6 X 113.3 Ft |
Rooms
| Level | Type | Length | Width | Dimensions |
|---|---|---|---|---|
| Second Level | Primary Bedroom | 4.88 m | 3.68 m | 4.88 m x 3.68 m |
| Second Level | Bedroom 2 | 3.05 m | 2.8 m | 3.05 m x 2.8 m |
| Second Level | Bedroom 3 | 3.96 m | 3.18 m | 3.96 m x 3.18 m |
| Basement | Bedroom | Measurements not available | ||
| Main Level | Dining Room | 3.66 m | 2.74 m | 3.66 m x 2.74 m |
| Main Level | Family Room | 5.49 m | 3.3 m | 5.49 m x 3.3 m |
| Main Level | Kitchen | 3.66 m | 3.15 m | 3.66 m x 3.15 m |
| Main Level | Eating Area | 2.74 m | 2.34 m | 2.74 m x 2.34 m |
Utilities
| Cable | Installed |
| Sewer | Installed |
https://www.realtor.ca/real-estate/27713870/175-shirrick-drive-richmond-hill-jefferson-jefferson
Contact Us
Contact us for more information

Julia Cresiun
Salesperson
www.jrealestate.ca/
www.facebook.com/Julia-Cresiuns-Homes-236270340353800/?modal=admin_todo_tour
16850 Yonge Street #6b
Newmarket, Ontario L3Y 0A3
(905) 953-0550


