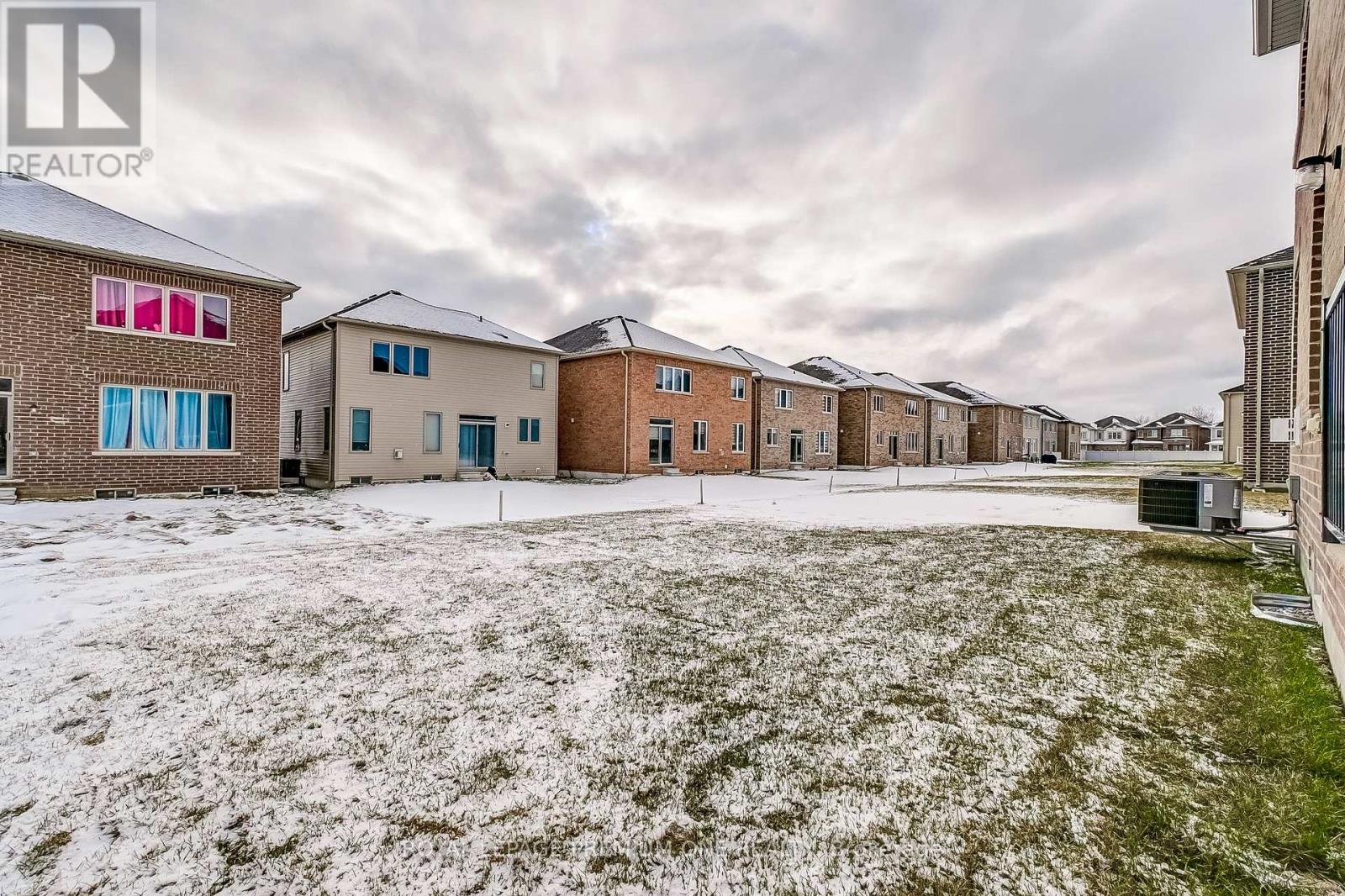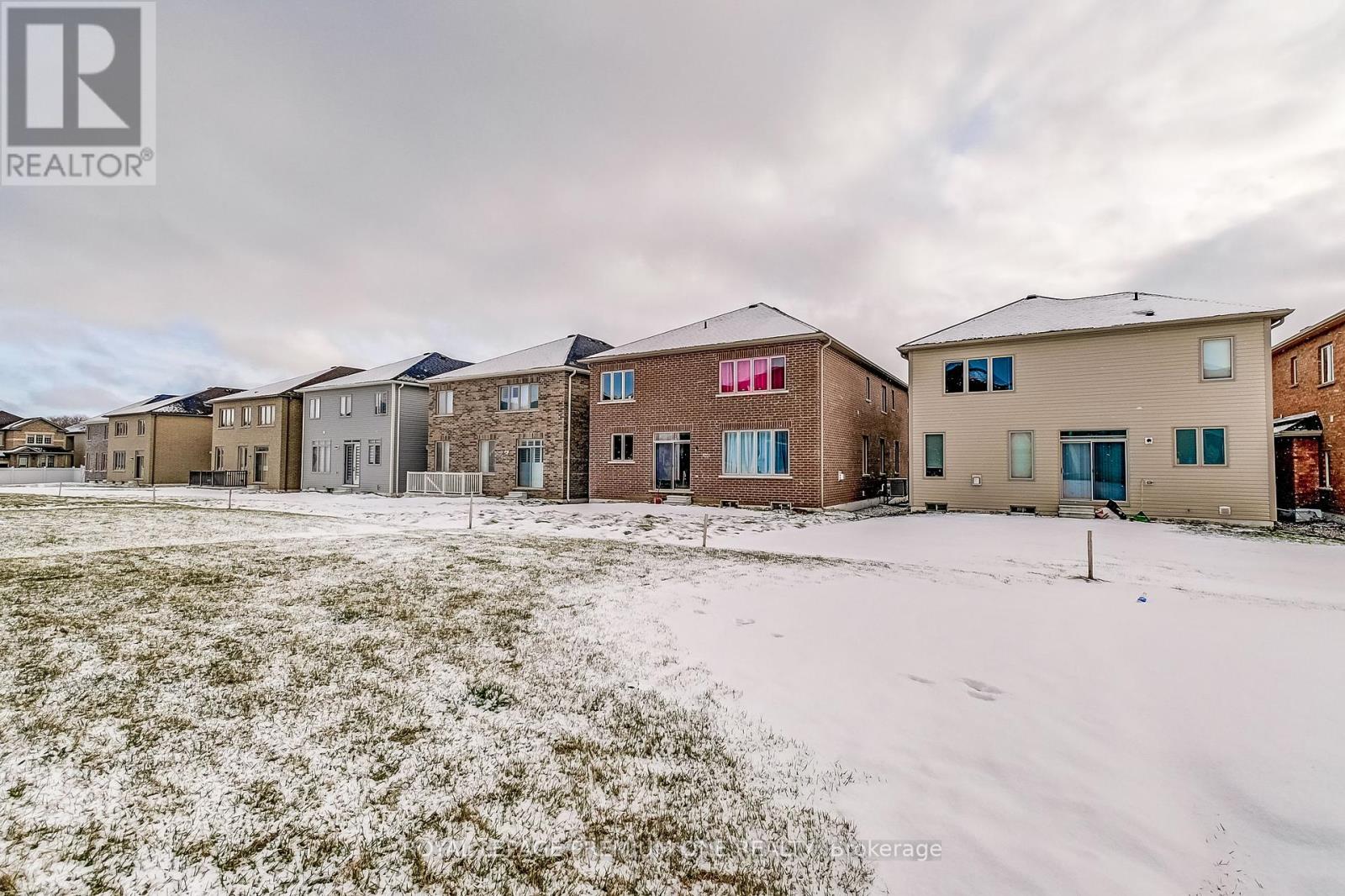173 Limestone Lane Shelburne, Ontario L9V 3Y3
$989,000
Stunning Brand-New Detached Home W/ Separate Entry (Side Door) Built by Field gate Homes. 4 Bedrooms Plus 2nd Floor Loft, Also Features a Den on the Main Floor. Approx. 3096 square feet of luxury living. Double door entry, hardwood flooring, 9' main floor ceiling, oak staircase, Gas fireplace, upgraded kitchen w/ Pantry and Center Island, 2nd Floor Laundry Room. New KitchenAid Upgraded stainless steel appliances. Open concept floor plan, family sized kitchen combined with breakfast area. One of the Newest and best subdivisions in Shelburne! Step away from Great Amenities Retail Stores, Coffee Shops, Shopping, LCBO and More.... Full 7-year Tarion Warranty included. Don't miss this one! **** EXTRAS **** New Kitchen Aid stainless steel fridge, stove, dishwasher. Front loading whirlpool washer and dryer and Central Air Conditioning. Kitchen Back Splash, Master Ensuite with Quartz Countertops and under mount Sink and Beautiful Glass Shower. (id:35492)
Property Details
| MLS® Number | X11902318 |
| Property Type | Single Family |
| Community Name | Shelburne |
| Parking Space Total | 4 |
| View Type | View |
Building
| Bathroom Total | 4 |
| Bedrooms Above Ground | 4 |
| Bedrooms Total | 4 |
| Basement Type | Full |
| Construction Style Attachment | Detached |
| Cooling Type | Central Air Conditioning |
| Exterior Finish | Brick |
| Fireplace Present | Yes |
| Flooring Type | Ceramic, Hardwood, Carpeted |
| Foundation Type | Unknown |
| Half Bath Total | 1 |
| Heating Fuel | Natural Gas |
| Heating Type | Forced Air |
| Stories Total | 2 |
| Size Interior | 3,000 - 3,500 Ft2 |
| Type | House |
| Utility Water | Municipal Water |
Parking
| Garage |
Land
| Acreage | No |
| Sewer | Sanitary Sewer |
| Size Depth | 110 Ft ,1 In |
| Size Frontage | 40 Ft ,1 In |
| Size Irregular | 40.1 X 110.1 Ft |
| Size Total Text | 40.1 X 110.1 Ft|under 1/2 Acre |
| Zoning Description | Residential |
Rooms
| Level | Type | Length | Width | Dimensions |
|---|---|---|---|---|
| Second Level | Loft | 4.12 m | 3.33 m | 4.12 m x 3.33 m |
| Second Level | Laundry Room | 2.47 m | 1.85 m | 2.47 m x 1.85 m |
| Second Level | Primary Bedroom | 5.42 m | 3.63 m | 5.42 m x 3.63 m |
| Second Level | Bedroom 2 | 3.74 m | 3.31 m | 3.74 m x 3.31 m |
| Second Level | Bedroom 3 | 4.7 m | 3.31 m | 4.7 m x 3.31 m |
| Second Level | Bedroom 4 | 3.63 m | 3.02 m | 3.63 m x 3.02 m |
| Main Level | Kitchen | 4.85 m | 3.48 m | 4.85 m x 3.48 m |
| Main Level | Eating Area | 3.84 m | 3.18 m | 3.84 m x 3.18 m |
| Main Level | Family Room | 5.41 m | 3.63 m | 5.41 m x 3.63 m |
| Main Level | Dining Room | 5.77 m | 4.35 m | 5.77 m x 4.35 m |
| Main Level | Living Room | 5.77 m | 4.35 m | 5.77 m x 4.35 m |
| Main Level | Den | 3.12 m | 2.97 m | 3.12 m x 2.97 m |
Utilities
| Cable | Installed |
| Sewer | Installed |
https://www.realtor.ca/real-estate/27757106/173-limestone-lane-shelburne-shelburne
Contact Us
Contact us for more information
Robert Mario Vigna
Salesperson
595 Cityview Blvd Unit 3
Vaughan, Ontario L4H 3M7
(416) 410-9111
(905) 532-0355
HTTP://www.royallepagepremiumone.com













