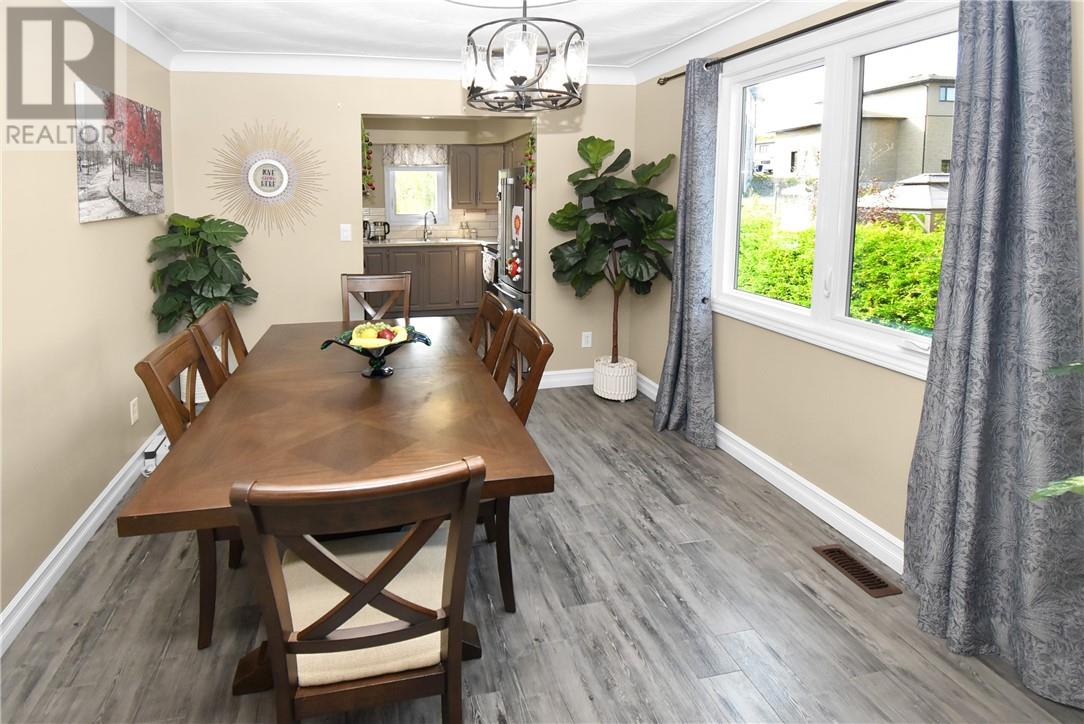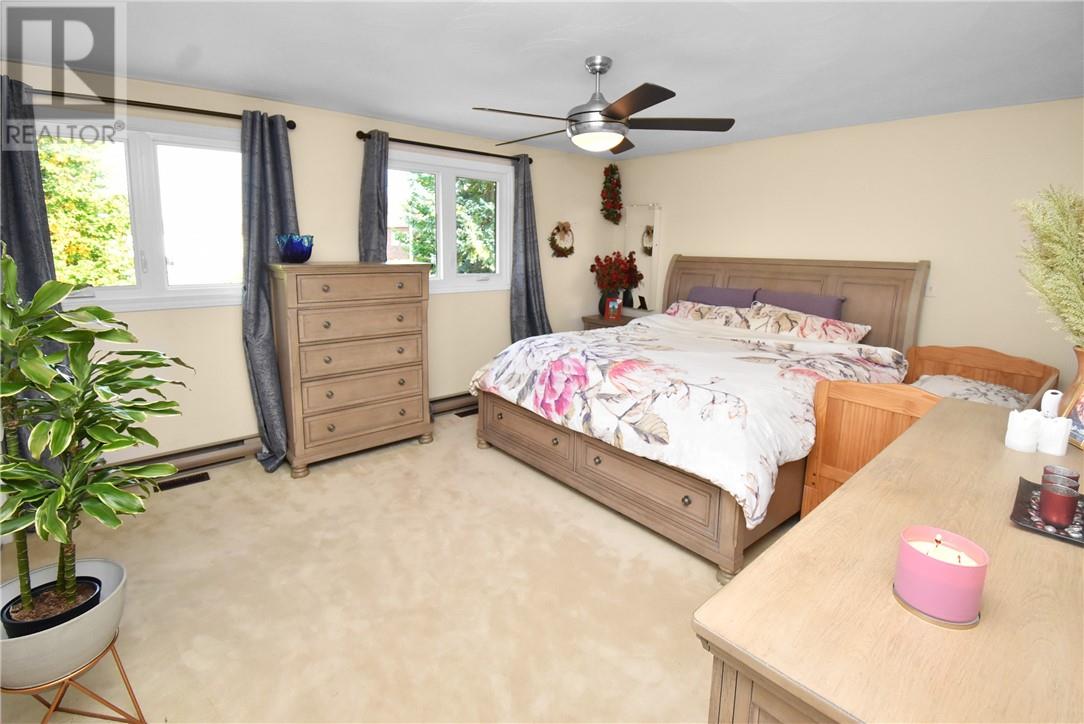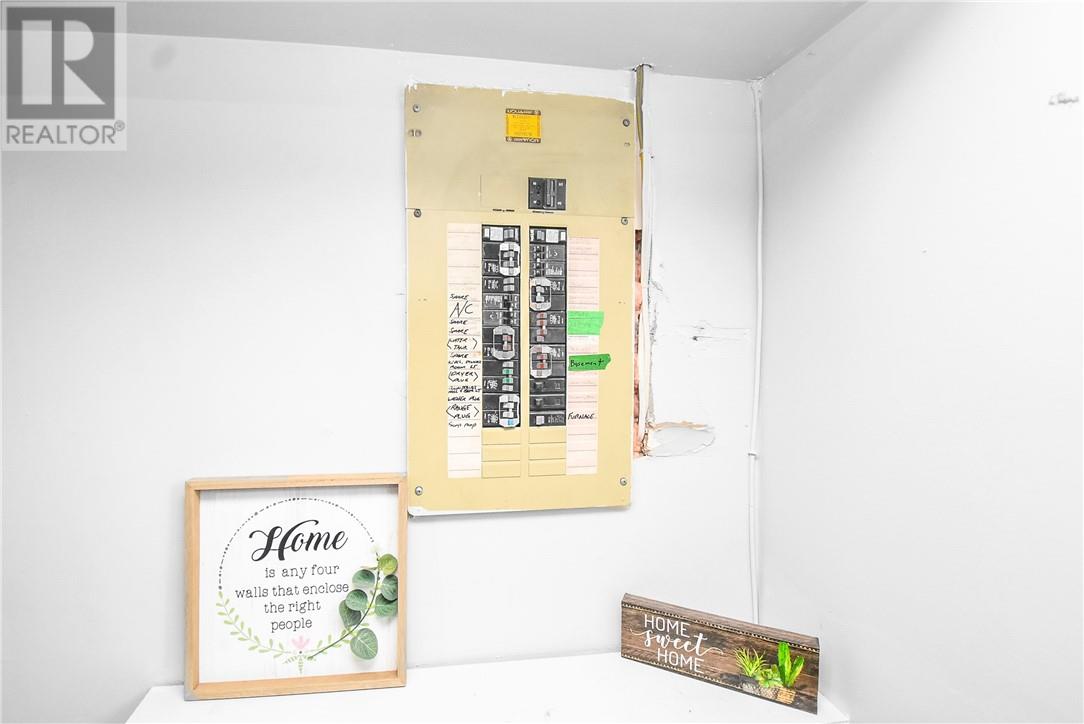1723 Havenbrook Dr Sudbury, Ontario P3A 5C9
$629,900
This stunning 4-level home offers 2,400 square feet of beautifully designed living space, perfect for the next family to call their own. With four spacious bedrooms and three updated bathrooms, the dual walkouts lead to a private backyard retreat, featuring a crystal-clear 16x32 inground pool and a recently added pool cabana—ideal for relaxation and creating lifelong memories. The home has been thoughtfully updated with a forced air furnace, air conditioner, and pool liner replaced in 2017, along with new windows, doors, and a 10x11 pool cabana added in 2018. The kitchen shines with modern upgrades, including a gas fireplace insert and recessed lighting added in 2019, while fresh flooring was installed in the main living areas and foyer in 2020. This home truly has everything you’ve been searching for and more. Don’t miss out—schedule a showing today! (id:35492)
Property Details
| MLS® Number | 2119085 |
| Property Type | Single Family |
| Amenities Near By | Golf Course, Playground, Public Transit, Schools |
| Equipment Type | Water Heater - Gas |
| Pool Type | Inground Pool |
| Rental Equipment Type | Water Heater - Gas |
| Road Type | Paved Road |
| Storage Type | Storage Shed |
| Structure | Shed |
Building
| Bathroom Total | 3 |
| Bedrooms Total | 4 |
| Architectural Style | 4 Level |
| Basement Type | Full |
| Cooling Type | Central Air Conditioning |
| Exterior Finish | Brick, Vinyl Siding |
| Fire Protection | Smoke Detectors |
| Fireplace Fuel | Gas |
| Fireplace Present | Yes |
| Fireplace Total | 1 |
| Fireplace Type | Insert |
| Flooring Type | Laminate, Carpeted |
| Foundation Type | Block |
| Half Bath Total | 1 |
| Heating Type | Forced Air, High-efficiency Furnace |
| Roof Material | Asphalt Shingle |
| Roof Style | Unknown |
| Type | House |
| Utility Water | Municipal Water |
Parking
| Attached Garage |
Land
| Access Type | Year-round Access |
| Acreage | No |
| Land Amenities | Golf Course, Playground, Public Transit, Schools |
| Sewer | Municipal Sewage System |
| Size Total Text | 4,051 - 7,250 Sqft |
| Zoning Description | R1-5 |
Rooms
| Level | Type | Length | Width | Dimensions |
|---|---|---|---|---|
| Second Level | 3pc Ensuite Bath | Measurements not available | ||
| Second Level | 4pc Bathroom | Measurements not available | ||
| Second Level | Primary Bedroom | 16 x 13 | ||
| Second Level | Bedroom | 10 x 10 | ||
| Lower Level | 3pc Bathroom | Measurements not available | ||
| Lower Level | Laundry Room | 10 x 13 | ||
| Lower Level | Bedroom | 16 x 18 | ||
| Main Level | Living Room | 13 x 17 | ||
| Main Level | Dining Room | 11 x 11 | ||
| Main Level | Family Room | 14 x 20 | ||
| Main Level | Kitchen | 10 x 17 |
https://www.realtor.ca/real-estate/27418434/1723-havenbrook-dr-sudbury
Interested?
Contact us for more information

Shayne Malone
Salesperson
(705) 688-0082
www.malonerealty.ca/

860 Lasalle Blvd
Sudbury, Ontario P3A 1X5
(705) 688-0007
(705) 688-0082


















































