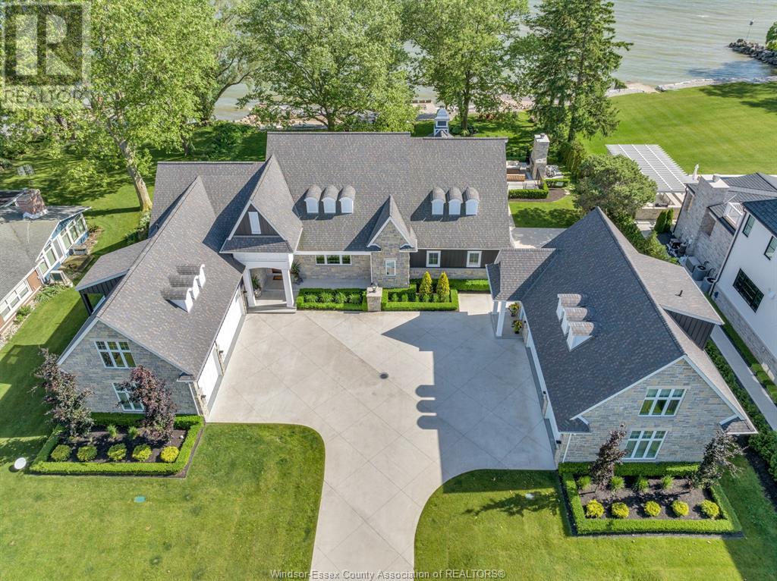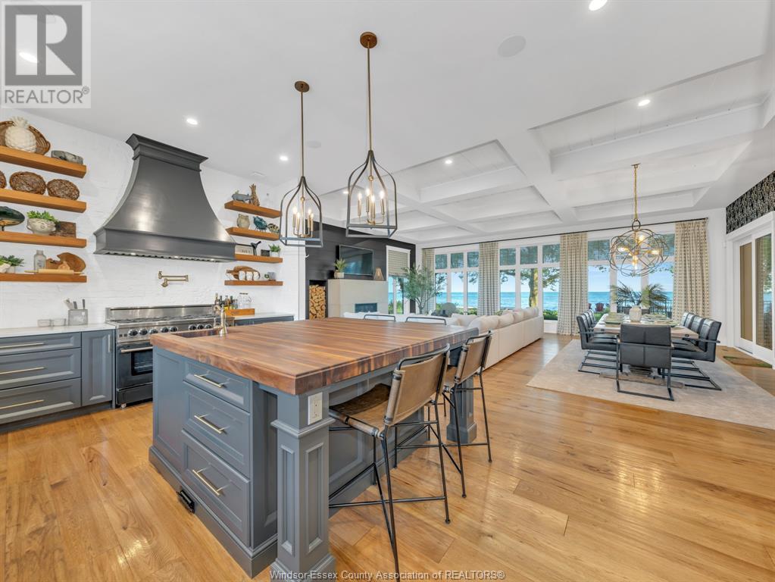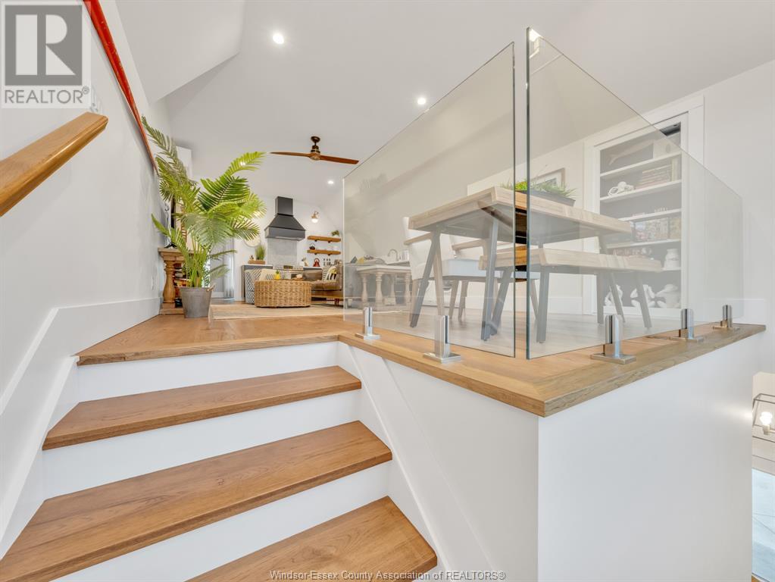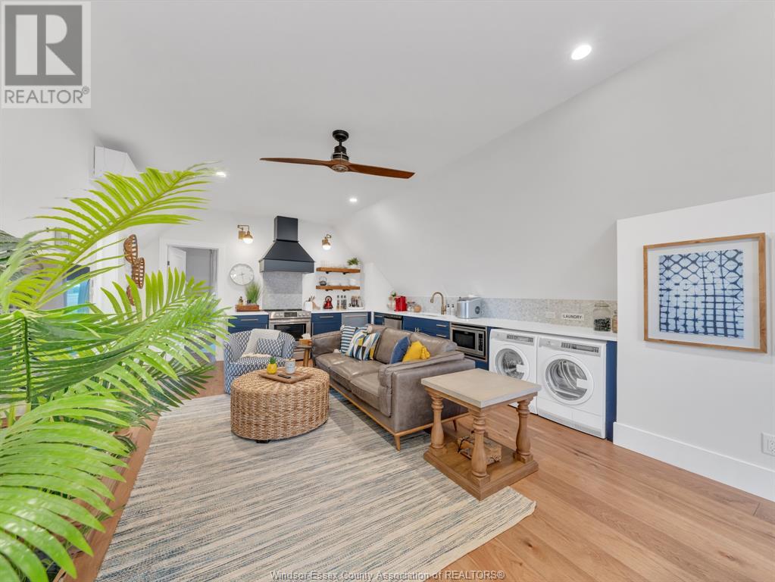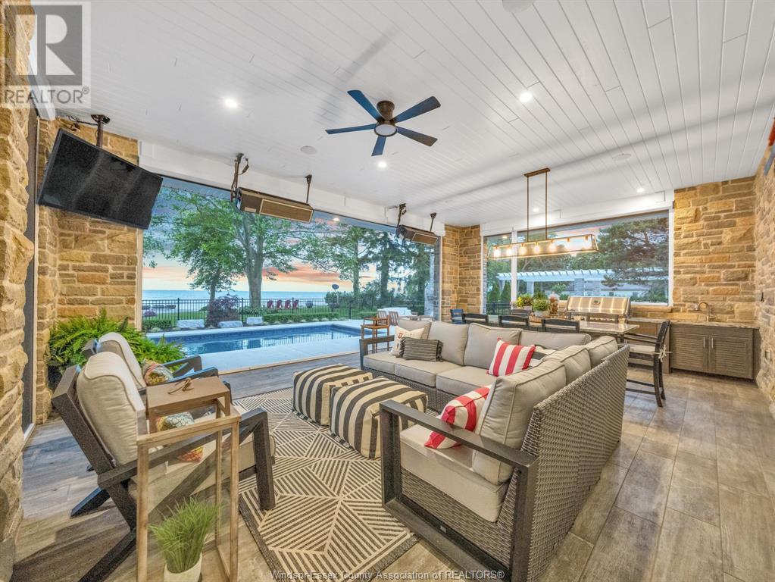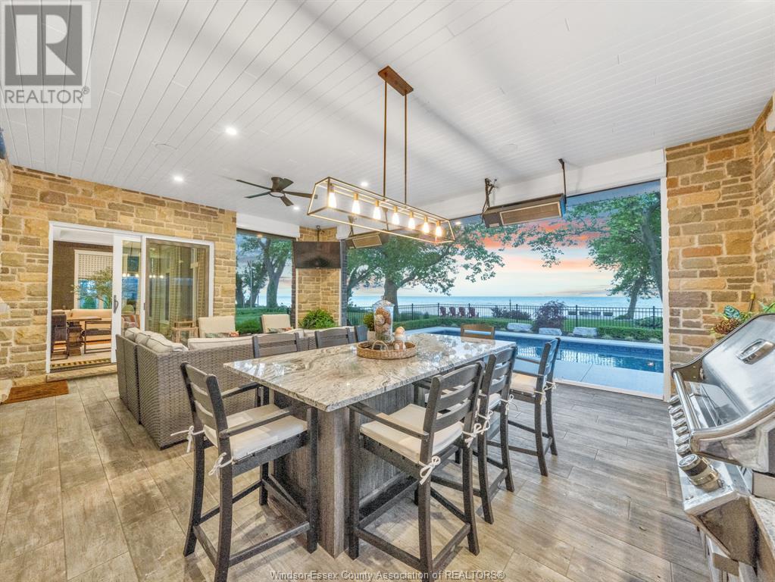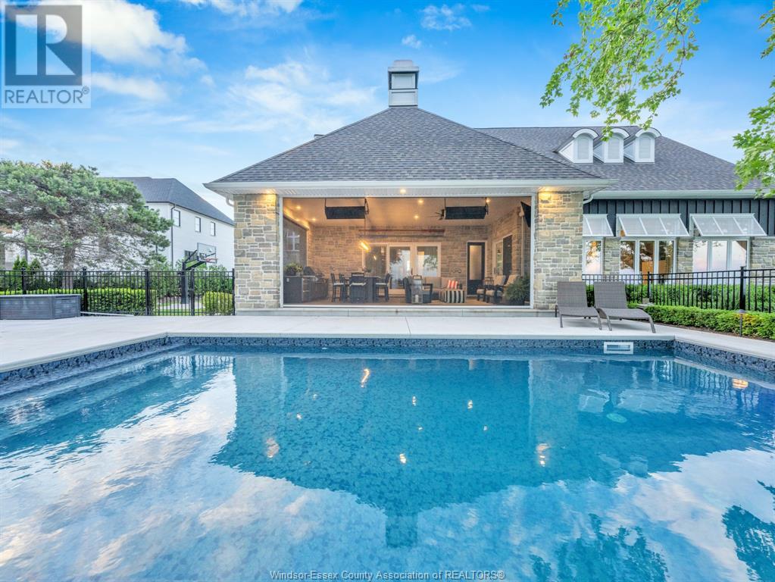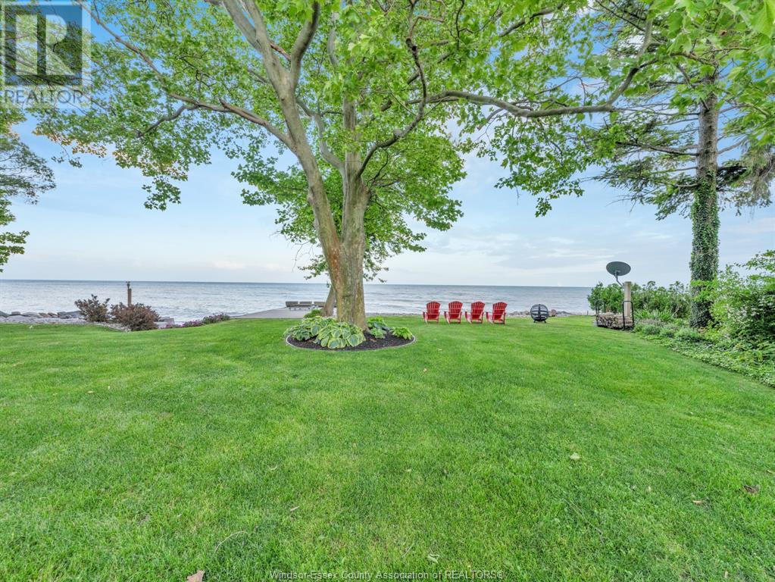1717 Heritage Road Kingsville, Ontario N9Y 2E6
$3,495,000
STUNNING HOME BUILT ON 1.16 ACRES ON THE SHORES OF LAKE ERIE WITH 135' OF SANDY BEACH. 2017 CUSTOM BUILD, PROFESSIONALLY DECORATED FROM TOP TO BOTTOM. NO DETAILS OVERLOOKED. PROPERTY IS A TOTAL OF 4 BEDROOMS, 4.5 BATHROOMS, 6 CAR HEATED GARAGES, INCLUDING THE DETACHED 1 BEDROOM SUITE. OPEN CONCEPT LIVING WITH CHEF'S KITCHEN, LIVING ROOM, DINING ROOM ALL OVERLOOKING THE ROLLING WAVES. ALL BEDROOMS HAVE ENSUITES, WALK-IN CLOSETS, AND VIEWS OF LAKE ERIE. COVERED PORCH WITH AUTOMATIC SCREENS, GAS HEATERS, GAS GRILL, FRIDGE, & ISLAND OVERLOOKING THE IN GROUND POOL, NATRUAL WOOD BURNING FIREPLACE AND OF COURSE THE LAKE. WHETHER YOU LIKE TO ENTERTAIN INSIDE OR OUTSIDE, SMALL OR LARGE GATHERINGS THIS HOME CAN ACCOMODATE IT ALL. A MUST SEE TO APPRECIATE ALL THE FINE DETAILS. (id:35492)
Property Details
| MLS® Number | 24013616 |
| Property Type | Single Family |
| Features | Double Width Or More Driveway, Concrete Driveway, Front Driveway |
| Pool Features | Pool Equipment |
| Pool Type | Inground Pool |
| Water Front Type | Waterfront |
Building
| Bathroom Total | 5 |
| Bedrooms Above Ground | 4 |
| Bedrooms Total | 4 |
| Appliances | Central Vacuum, Dishwasher, Dryer, Freezer, Microwave, Washer, Two Stoves |
| Architectural Style | Ranch |
| Constructed Date | 2017 |
| Construction Style Attachment | Detached |
| Cooling Type | Central Air Conditioning |
| Exterior Finish | Stone |
| Fireplace Fuel | Gas,wood |
| Fireplace Present | Yes |
| Fireplace Type | Insert,conventional |
| Flooring Type | Ceramic/porcelain, Hardwood |
| Foundation Type | Block |
| Half Bath Total | 1 |
| Heating Fuel | Natural Gas |
| Heating Type | Floor Heat, Forced Air |
| Stories Total | 2 |
| Type | House |
Parking
| Attached Garage | |
| Detached Garage | |
| Garage |
Land
| Acreage | No |
| Landscape Features | Landscaped |
| Size Irregular | 135.07x392.77 |
| Size Total Text | 135.07x392.77 |
| Zoning Description | Rl |
Rooms
| Level | Type | Length | Width | Dimensions |
|---|---|---|---|---|
| Second Level | 4pc Bathroom | Measurements not available | ||
| Second Level | 4pc Ensuite Bath | Measurements not available | ||
| Second Level | Living Room | Measurements not available | ||
| Second Level | Kitchen/dining Room | Measurements not available | ||
| Second Level | Bedroom | Measurements not available | ||
| Second Level | Office | Measurements not available | ||
| Second Level | Bedroom | Measurements not available | ||
| Main Level | 4pc Ensuite Bath | Measurements not available | ||
| Main Level | 3pc Ensuite Bath | Measurements not available | ||
| Main Level | 2pc Bathroom | Measurements not available | ||
| Main Level | Primary Bedroom | Measurements not available | ||
| Main Level | Laundry Room | Measurements not available | ||
| Main Level | Other | Measurements not available | ||
| Main Level | Dining Room | Measurements not available | ||
| Main Level | Living Room/fireplace | Measurements not available | ||
| Main Level | Kitchen | Measurements not available | ||
| Main Level | Bedroom | Measurements not available | ||
| Main Level | Mud Room | Measurements not available | ||
| Main Level | Foyer | Measurements not available |
https://www.realtor.ca/real-estate/27028839/1717-heritage-road-kingsville
Interested?
Contact us for more information

Chris Bishop
Sales Person
chris-bishop.ca
5444 Tecumseh Road East
Windsor, Ontario N8T 1C7
(519) 944-7466
(519) 944-7416
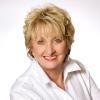
Barbara Manery, Asa, Abr
Sales Person
(519) 733-8544
barbmanery.com
5444 Tecumseh Road East
Windsor, Ontario N8T 1C7
(519) 944-7466
(519) 944-7416



