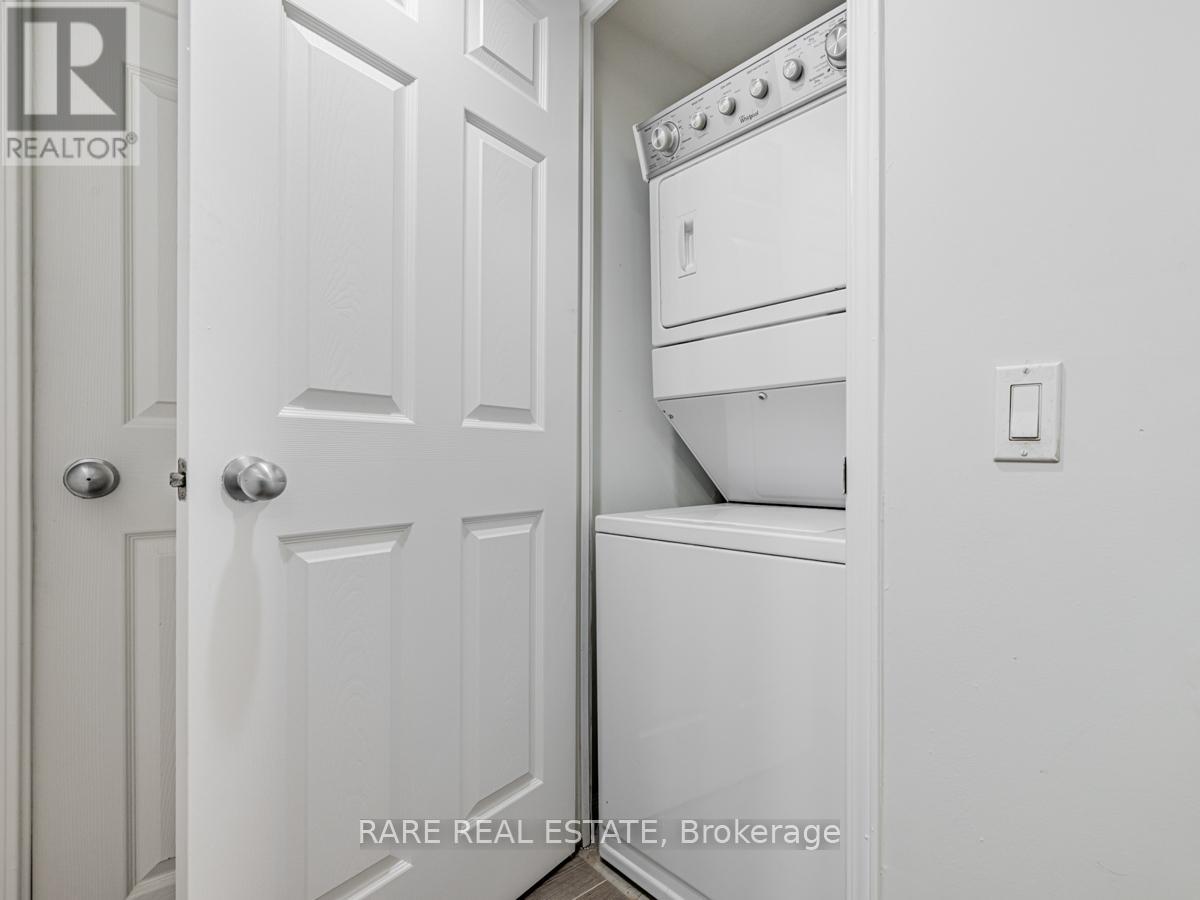1 Bedroom
1 Bathroom
500 - 599 ft2
Central Air Conditioning
Forced Air
$531,900Maintenance,
$406.25 Monthly
Discover the exquisite Spectrum Condos by Menkes, a hallmark of upscale urban living. This impeccably maintained 1-bedroom, 1-bathroom condo has recently received updates, including fresh paint and new flooring. The stylish countertops and centre island enhance its practicality, complemented by an efficient floor plan that maximizes space. The newly renovated spacious bedroom is designed with ample closet storage, while the open-concept living and dining areas are flooded with natural light from floor-to-ceiling windows, creating a warm and inviting atmosphere. The well-equipped kitchen boasts generous cupboard space and modern appliances, ideal for culinary creations. The contemporary bathroom combines both elegance and utility. Step out onto your private balcony to soak up the sunshine and fresh air. This unit also includes a designated parking space. Residents at Spectrum Condos enjoy a range of five-star amenities, such as a 24-hour concierge, fitness centre, sauna, party room, guest suites, and BBQ area. Conveniently located near popular restaurants, shopping, grocery stores, theaters, and more, this address offers unparalleled accessibility. With easy access to subway stations, bus routes, and major highways like the DVP, 401, 404, and 427, urban living has never been more convenient. Experience the pinnacle of urban sophistication at Spectrum Condos. **** EXTRAS **** Exceptional amenities akin to a luxury hotel include a gym, sauna, and a stunningly landscaped private garden featuring BBQ and picnic areas. Enjoy a party room, games room, 24-hour concierge service, visitor parking, and guest suites. (id:35492)
Property Details
|
MLS® Number
|
C11913248 |
|
Property Type
|
Single Family |
|
Community Name
|
Willowdale East |
|
Amenities Near By
|
Hospital, Park, Place Of Worship, Public Transit |
|
Community Features
|
Pet Restrictions |
|
Features
|
Balcony, Sauna |
|
Parking Space Total
|
1 |
Building
|
Bathroom Total
|
1 |
|
Bedrooms Above Ground
|
1 |
|
Bedrooms Total
|
1 |
|
Amenities
|
Recreation Centre, Exercise Centre, Party Room, Sauna, Visitor Parking, Security/concierge |
|
Appliances
|
Cooktop, Dishwasher, Dryer, Microwave, Oven, Refrigerator, Washer |
|
Cooling Type
|
Central Air Conditioning |
|
Exterior Finish
|
Concrete |
|
Fire Protection
|
Smoke Detectors |
|
Heating Fuel
|
Natural Gas |
|
Heating Type
|
Forced Air |
|
Size Interior
|
500 - 599 Ft2 |
|
Type
|
Apartment |
Parking
Land
|
Acreage
|
No |
|
Land Amenities
|
Hospital, Park, Place Of Worship, Public Transit |
Rooms
| Level |
Type |
Length |
Width |
Dimensions |
|
Main Level |
Living Room |
3.07 m |
3.25 m |
3.07 m x 3.25 m |
|
Main Level |
Dining Room |
3.07 m |
3.25 m |
3.07 m x 3.25 m |
|
Main Level |
Bedroom |
3.05 m |
2.9 m |
3.05 m x 2.9 m |
|
Main Level |
Bathroom |
2.74 m |
1.68 m |
2.74 m x 1.68 m |
|
Main Level |
Other |
1.24 m |
2.18 m |
1.24 m x 2.18 m |
https://www.realtor.ca/real-estate/27778730/1711-30-harrison-garden-boulevard-s-toronto-willowdale-east-willowdale-east































