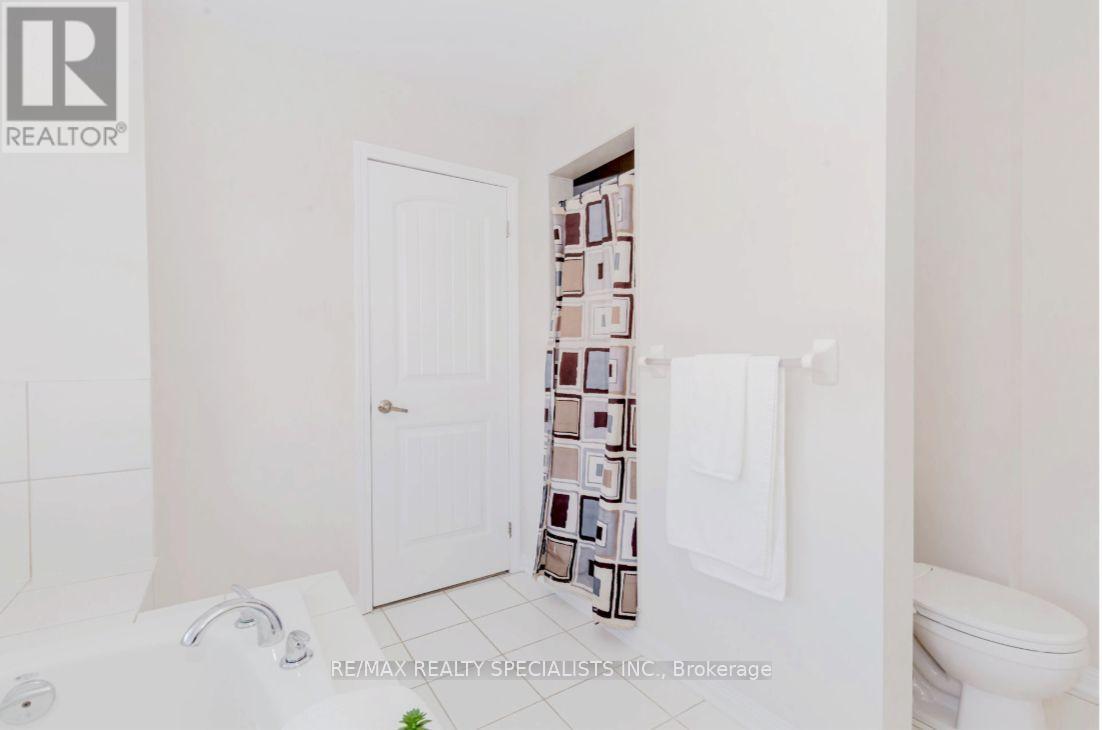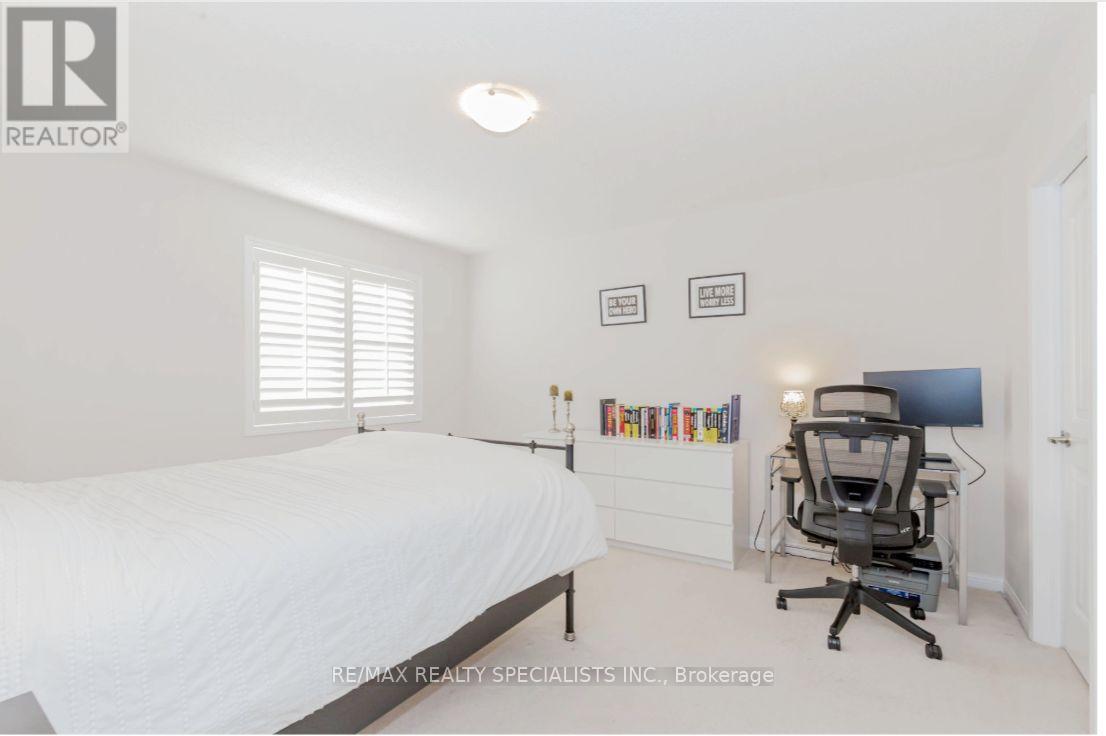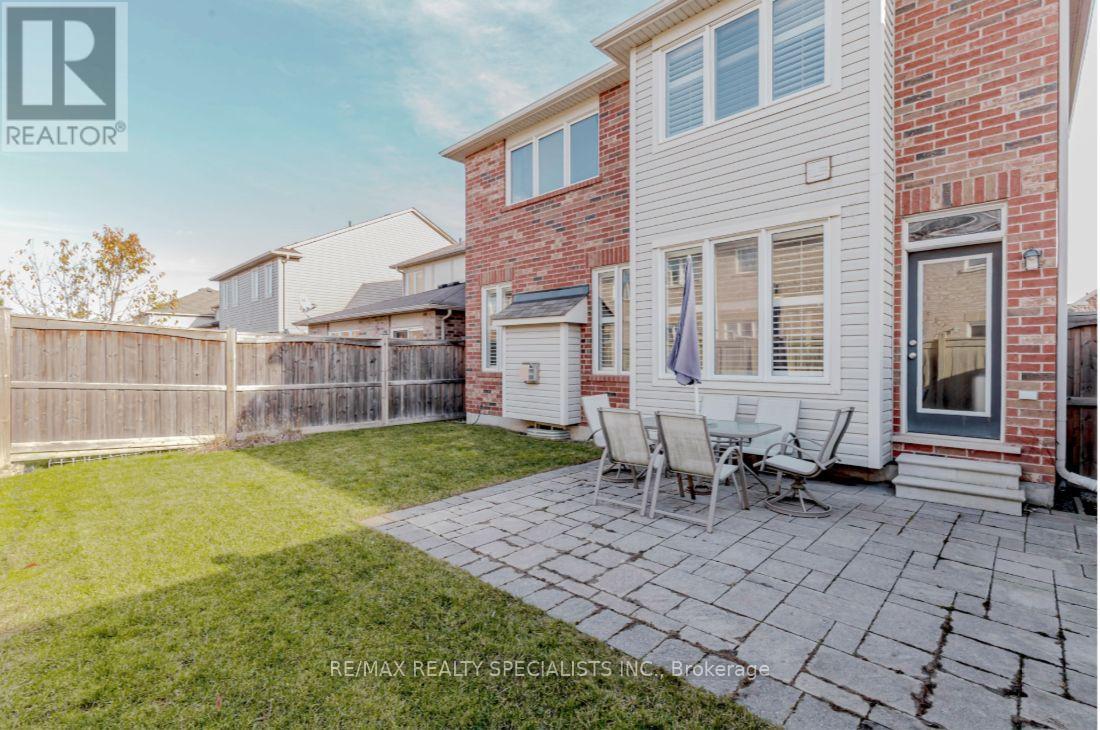171 Leiterman Drive Milton, Ontario L9T 8B5
$1,349,900
Absolutely Stunning Home in Prestigious Hawthorne Village! Welcome to your dream home! This 2530 Sq Ft 4-bedroom, 2.5-bathroom gem is thoughtfully designed for family living and entertaining. From the 9-ft smooth ceilings and rich dark hardwood floors on the main level to the oak-stained staircase, every detail exudes elegance. The gourmet kitchen is a chefs delight, featuring granite countertops, a gas stove, stainless steel appliances, a stone backsplash, under-cabinet lighting, and a cozy eat-in area. Relax in the family room with pot lights and a gas fireplace, or enjoy the convenience of the second-floor laundry and three walk-in closets. The primary suite boasts a stand-alone shower, soaker tub, and ample space for relaxation.Additional features include: Double car garage + 3 driveway spaces (no sidewalk!), California shutters on large windows, Jack-and-Jill bathroom on the second floor, Central vacuum system, Patio in the backyard and a covered porch. Located near SFX High School and steps to a convenient plaza, this all-brick front home is perfectly situated for your family. Don't miss your chance to own this stunning property. Schedule your tour today! **** EXTRAS **** Walking Distance to Sobeys, Pizza store, Baskin Robbins, RBC Bank, TD Bank and many more shops. (id:35492)
Property Details
| MLS® Number | W11916295 |
| Property Type | Single Family |
| Community Name | Willmott |
| Parking Space Total | 5 |
Building
| Bathroom Total | 3 |
| Bedrooms Above Ground | 4 |
| Bedrooms Total | 4 |
| Appliances | Garage Door Opener Remote(s), Central Vacuum, Dishwasher, Dryer, Garage Door Opener, Refrigerator, Stove, Washer, Window Coverings |
| Basement Development | Unfinished |
| Basement Type | Full (unfinished) |
| Construction Style Attachment | Detached |
| Cooling Type | Central Air Conditioning |
| Exterior Finish | Brick |
| Fireplace Present | Yes |
| Fireplace Total | 1 |
| Flooring Type | Ceramic, Hardwood, Carpeted |
| Foundation Type | Concrete |
| Half Bath Total | 1 |
| Heating Fuel | Natural Gas |
| Heating Type | Forced Air |
| Stories Total | 2 |
| Size Interior | 2,500 - 3,000 Ft2 |
| Type | House |
| Utility Water | Municipal Water |
Parking
| Attached Garage |
Land
| Acreage | No |
| Sewer | Sanitary Sewer |
| Size Depth | 88 Ft ,8 In |
| Size Frontage | 36 Ft ,2 In |
| Size Irregular | 36.2 X 88.7 Ft |
| Size Total Text | 36.2 X 88.7 Ft|under 1/2 Acre |
| Zoning Description | Res |
Rooms
| Level | Type | Length | Width | Dimensions |
|---|---|---|---|---|
| Second Level | Laundry Room | 4 m | 3 m | 4 m x 3 m |
| Second Level | Bathroom | 4 m | 2 m | 4 m x 2 m |
| Second Level | Primary Bedroom | 4.41 m | 4.26 m | 4.41 m x 4.26 m |
| Second Level | Bedroom | 4 m | 3 m | 4 m x 3 m |
| Second Level | Bedroom | 3.93 m | 3.93 m | 3.93 m x 3.93 m |
| Second Level | Bedroom | 3.75 m | 3.81 m | 3.75 m x 3.81 m |
| Second Level | Bathroom | 4 m | 3 m | 4 m x 3 m |
| Main Level | Living Room | 3.04 m | 3.04 m | 3.04 m x 3.04 m |
| Main Level | Dining Room | 4.44 m | 3.42 m | 4.44 m x 3.42 m |
| Main Level | Kitchen | 4.03 m | 5.1 m | 4.03 m x 5.1 m |
| Main Level | Family Room | 4.54 m | 4.26 m | 4.54 m x 4.26 m |
https://www.realtor.ca/real-estate/27786523/171-leiterman-drive-milton-willmott-willmott
Contact Us
Contact us for more information

Qaiser Butt
Salesperson
(416) 936-8537
www.qaiserbutt.ca/
www.facebook.com/qaiserbuttrealestate/
www.linkedin.com/in/qaiserbutt/
2691 Credit Valley Road, 101
Mississauga, Ontario L5M 7A1
(905) 828-3434
(905) 828-2829










































