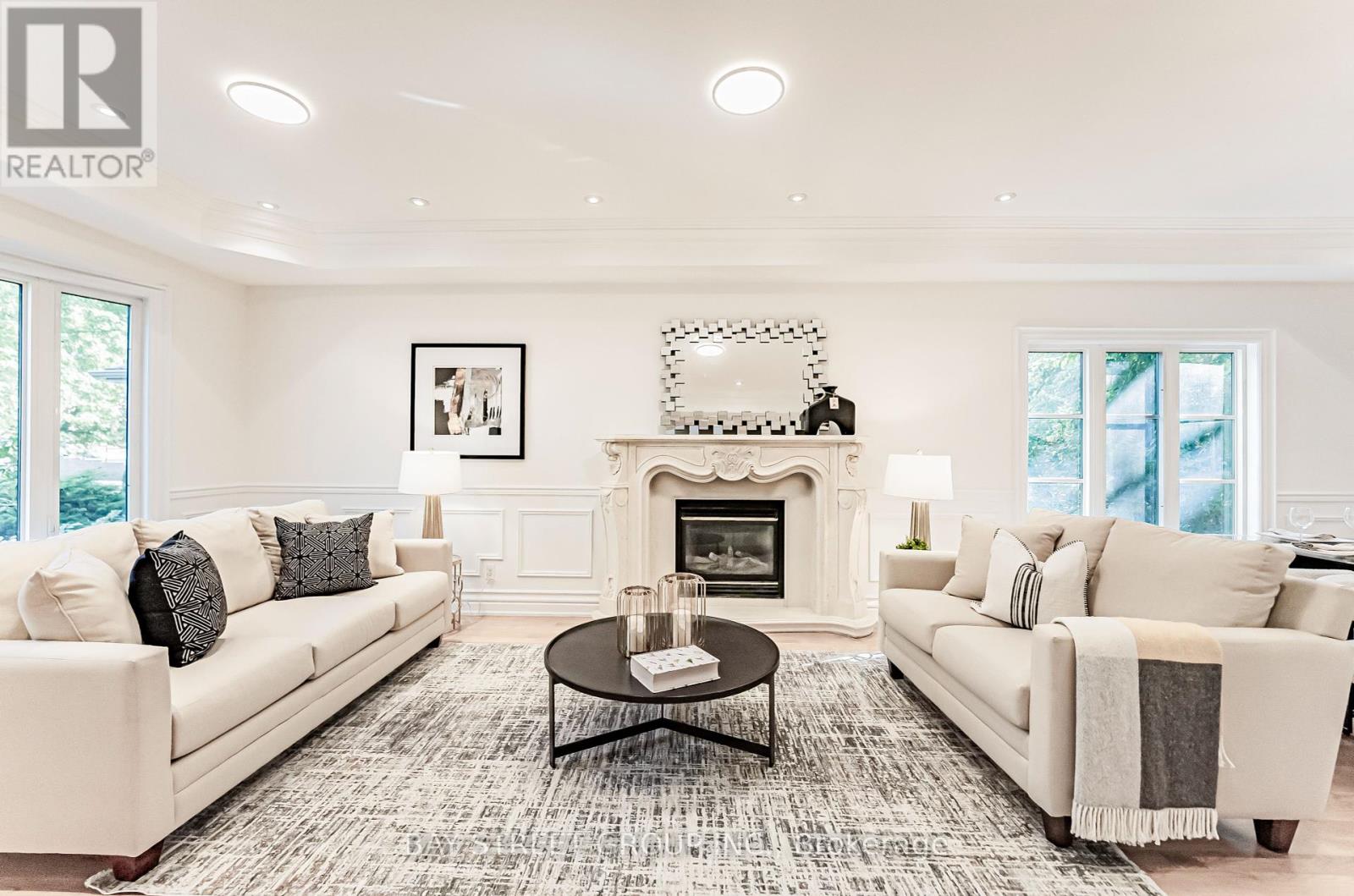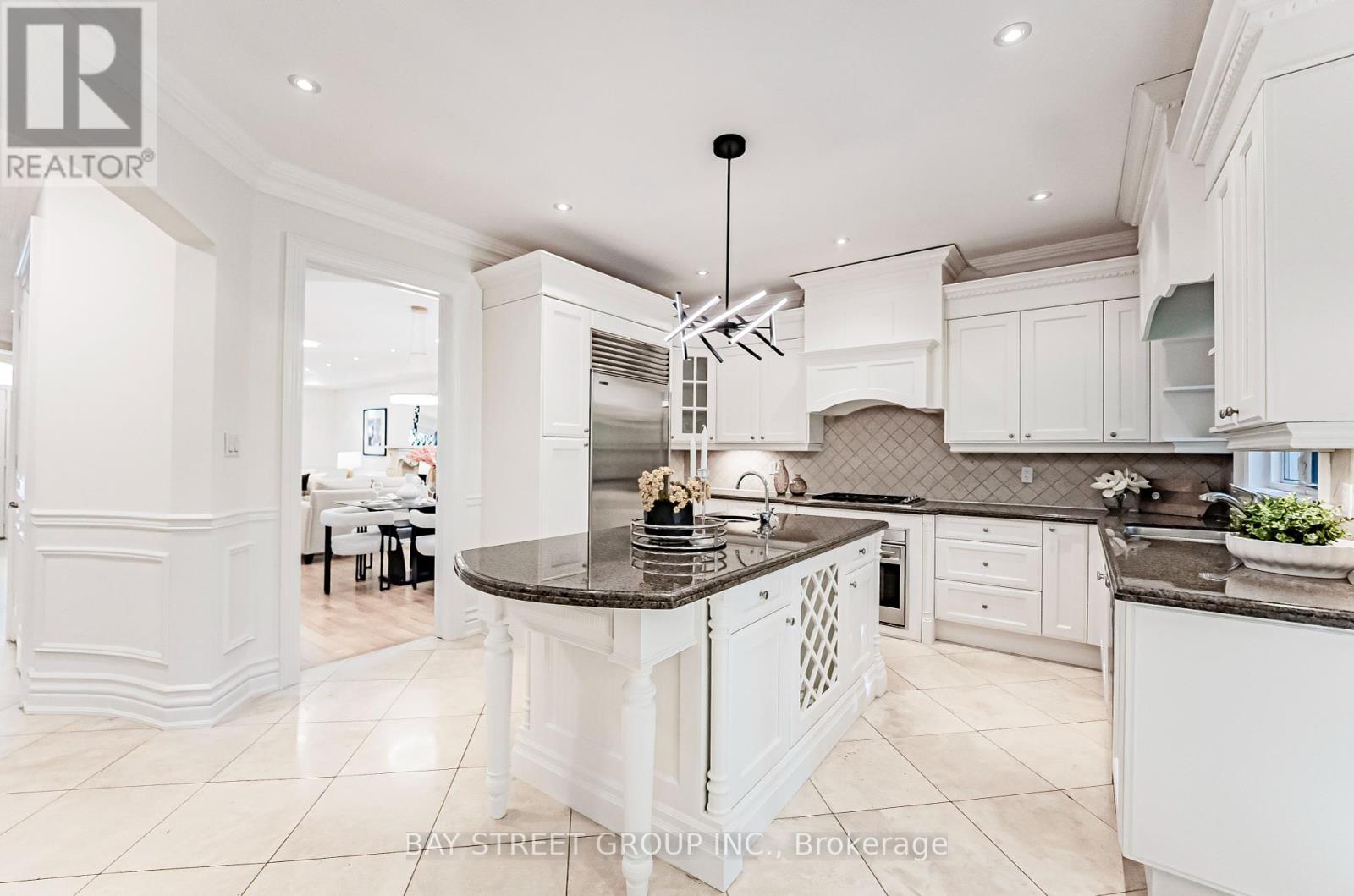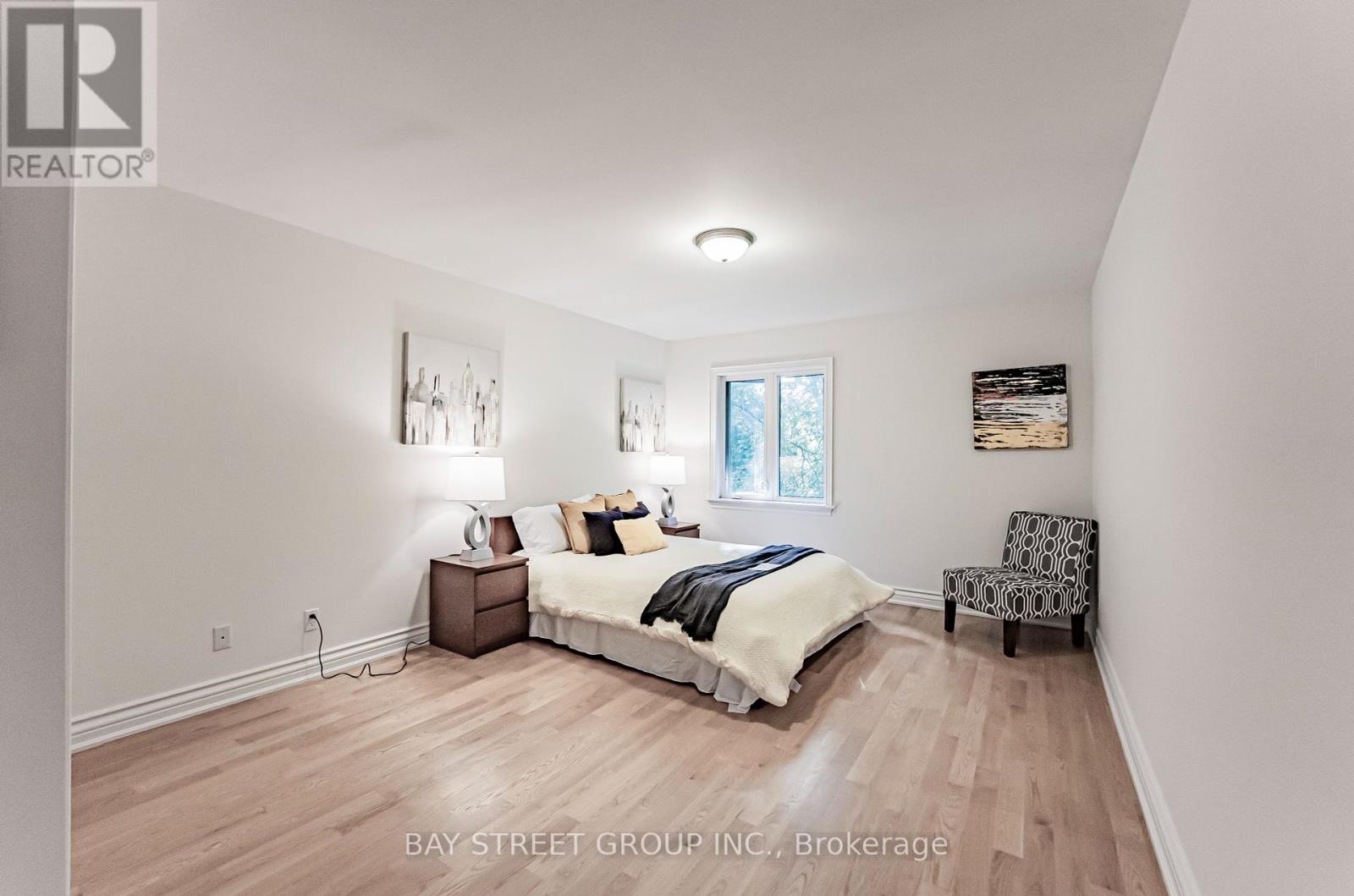171 Empress Avenue Toronto, Ontario M2N 3T7
$2,850,000
Freshly Updated Custom Built Home With Finished Walk-Out Basement in sought-after Willowdale East neighborhood next to highly-ranked Earl Haig Secondary School & Hollywood PS! 4-bed 3-bath on 2nd level with beautiful Skylight and large bright windows! Laundry room on 2nd floor! Modern kitchen with Island and high-end appliances such as Sub-Zero Fridge and Wolfe Oven with Pizza stone, 2 gas fireplaces in Living and Family rooms, large office next to powder room can be used as extra bedroom on main floor; 9-ft ceiling, Close to 3500 sqft above grade; Additional 3 bedrooms & 2 full bathrooms in Walk-Out basement can be made into 2 separate basement suites each with its own separate entrance, perfect for in-law suites with extra income potential! Direct access to double garage, driveway parks 4 cars! A generous deck and idyllic retreat in the backyard - great for relaxing or entertaining! Steps to North York Centre, Subway Station, Loblaws, Cineplex, Schools, Restaurants, and all the urban amenities that the City has to offer! Move-in ready! **** EXTRAS **** Fridge, Stove, Rangehood, Washer & Dryer, All Elfs & Existing Window Coverings. Hot Water Tank Rental (id:35492)
Property Details
| MLS® Number | C9359446 |
| Property Type | Single Family |
| Community Name | Willowdale East |
| Amenities Near By | Public Transit |
| Community Features | Community Centre |
| Parking Space Total | 6 |
Building
| Bathroom Total | 6 |
| Bedrooms Above Ground | 4 |
| Bedrooms Below Ground | 3 |
| Bedrooms Total | 7 |
| Basement Development | Finished |
| Basement Features | Separate Entrance, Walk Out |
| Basement Type | N/a (finished) |
| Construction Style Attachment | Detached |
| Cooling Type | Central Air Conditioning |
| Exterior Finish | Stucco |
| Fireplace Present | Yes |
| Flooring Type | Hardwood, Stone, Carpeted |
| Foundation Type | Block |
| Half Bath Total | 1 |
| Heating Fuel | Natural Gas |
| Heating Type | Forced Air |
| Stories Total | 2 |
| Size Interior | 3,500 - 5,000 Ft2 |
| Type | House |
| Utility Water | Municipal Water |
Parking
| Garage |
Land
| Acreage | No |
| Land Amenities | Public Transit |
| Sewer | Sanitary Sewer |
| Size Depth | 125 Ft ,9 In |
| Size Frontage | 50 Ft |
| Size Irregular | 50 X 125.8 Ft ; As Per Survey |
| Size Total Text | 50 X 125.8 Ft ; As Per Survey |
| Zoning Description | Residential |
Rooms
| Level | Type | Length | Width | Dimensions |
|---|---|---|---|---|
| Second Level | Primary Bedroom | 5.18 m | 5.69 m | 5.18 m x 5.69 m |
| Second Level | Bedroom 2 | 4.88 m | 5.26 m | 4.88 m x 5.26 m |
| Second Level | Bedroom 3 | 3.66 m | 5.03 m | 3.66 m x 5.03 m |
| Ground Level | Living Room | 8.85 m | 3.66 m | 8.85 m x 3.66 m |
| Ground Level | Dining Room | 8.85 m | 3.66 m | 8.85 m x 3.66 m |
| Ground Level | Family Room | 4.88 m | 4.11 m | 4.88 m x 4.11 m |
| Ground Level | Kitchen | 4.27 m | 4.11 m | 4.27 m x 4.11 m |
| Ground Level | Eating Area | 3.81 m | 3.81 m | 3.81 m x 3.81 m |
| Ground Level | Library | 3.35 m | 3.05 m | 3.35 m x 3.05 m |
Contact Us
Contact us for more information

Yinan Xia
Broker
www.yinanxia.com/
www.linkedin.com/in/xiayinan
8300 Woodbine Ave Ste 500
Markham, Ontario L3R 9Y7
(905) 909-0101
(905) 909-0202
Kevin Hou
Salesperson
8300 Woodbine Ave Ste 500
Markham, Ontario L3R 9Y7
(905) 909-0101
(905) 909-0202









































