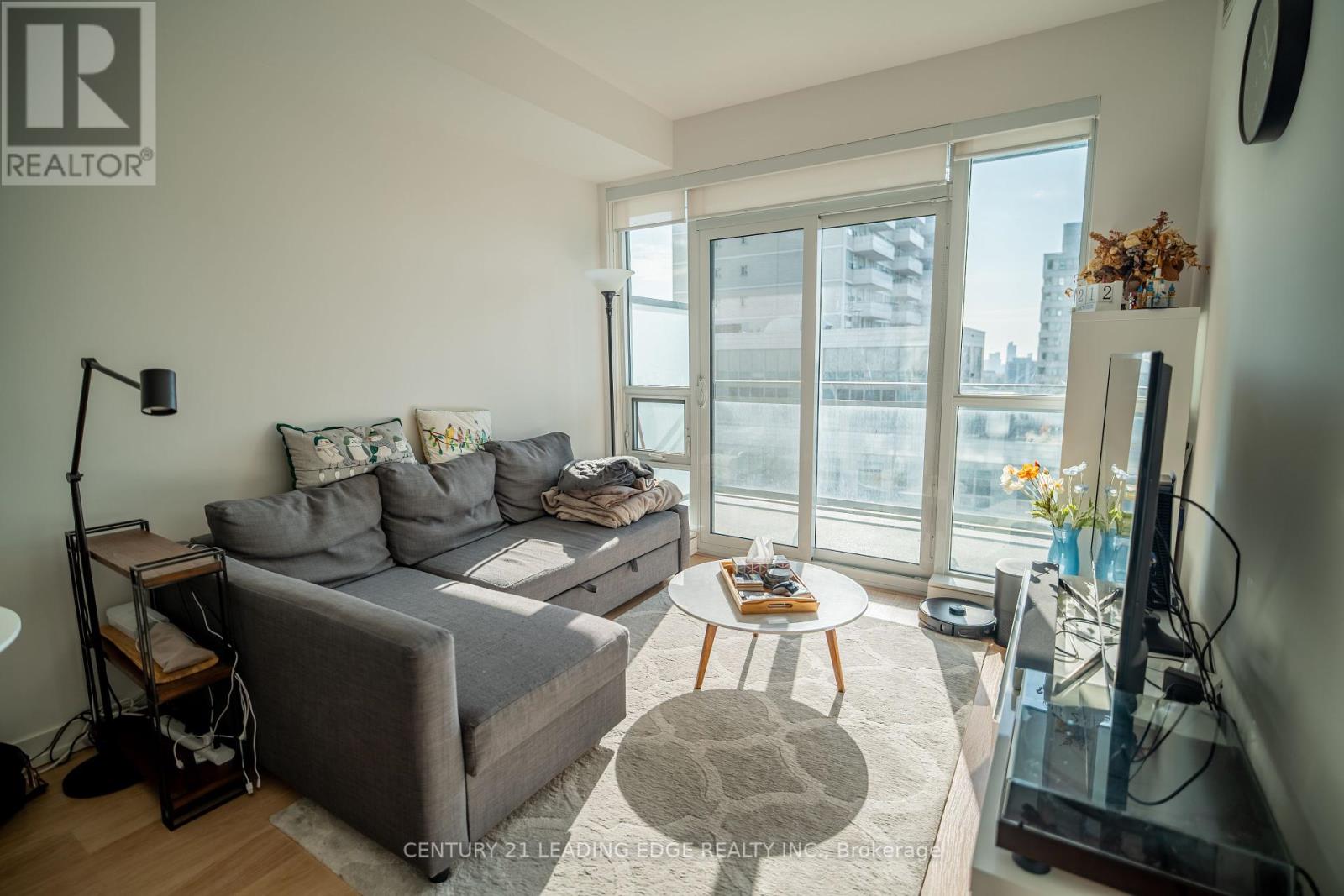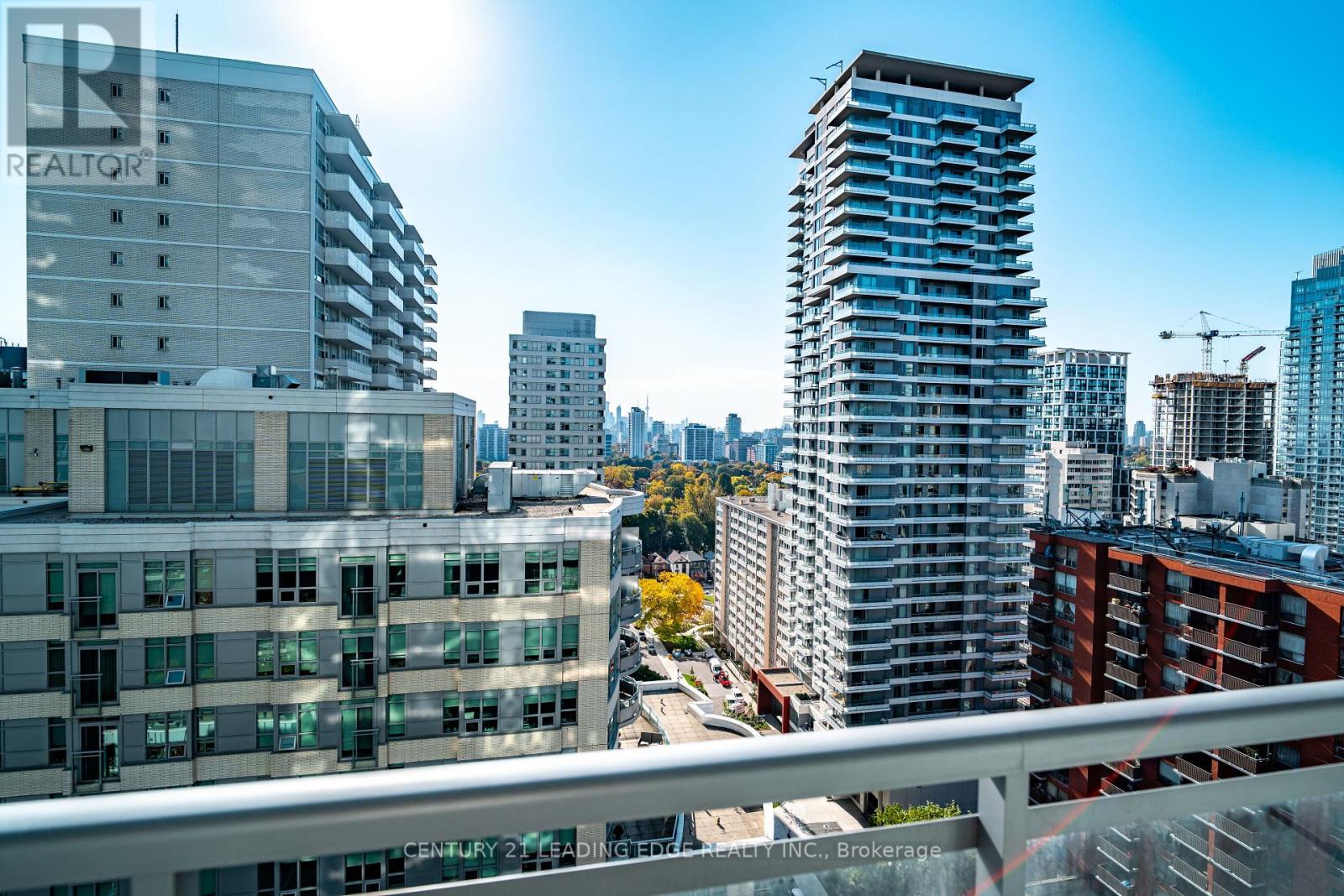1709 - 89 Dunfield Avenue Toronto, Ontario M4S 0A4
$648,000Maintenance, Heat, Water, Common Area Maintenance, Insurance, Parking
$664.43 Monthly
Maintenance, Heat, Water, Common Area Maintenance, Insurance, Parking
$664.43 MonthlyWelcome to Suite 1709 at 89 Dunfield Avenue, nestled in one of the most prestigious buildings at Yonge and Eglinton. From the moment you step inside, youll be captivated by the expansive windows that flood the space with natural light and offer stunning, unobstructed south-facing views of the Toronto skyline. This beautifully maintained 1-bedroom unit, owner-occupied since new, features a spacious bedroom with room for both a bed and a home office setup. The modern kitchen boasts sleek quartz countertops and stainless steel appliances, ideal for both casual meals and entertaining.Step out onto the oversized balcony to soak in the city views. The building offers exceptional amenities, including an indoor pool, a two-level gym, a party room, BBQ area, and more. Plus, a generously sized locker provides ample storage. Enjoy city living at its finest in this remarkable condo! (id:35492)
Property Details
| MLS® Number | C11239532 |
| Property Type | Single Family |
| Community Name | Mount Pleasant West |
| Amenities Near By | Hospital, Park, Public Transit |
| Community Features | Pet Restrictions |
| Features | Balcony |
| Parking Space Total | 1 |
| Pool Type | Indoor Pool |
| View Type | View |
Building
| Bathroom Total | 1 |
| Bedrooms Above Ground | 1 |
| Bedrooms Total | 1 |
| Amenities | Security/concierge, Exercise Centre, Party Room, Storage - Locker |
| Appliances | Dishwasher, Dryer, Refrigerator, Stove, Washer, Window Coverings |
| Cooling Type | Central Air Conditioning |
| Exterior Finish | Concrete |
| Fire Protection | Security Guard |
| Flooring Type | Laminate |
| Heating Fuel | Natural Gas |
| Heating Type | Forced Air |
| Size Interior | 500 - 599 Ft2 |
| Type | Apartment |
Parking
| Underground |
Land
| Acreage | No |
| Land Amenities | Hospital, Park, Public Transit |
Rooms
| Level | Type | Length | Width | Dimensions |
|---|---|---|---|---|
| Main Level | Living Room | 5.28 m | 3.15 m | 5.28 m x 3.15 m |
| Main Level | Dining Room | 5.28 m | 3.15 m | 5.28 m x 3.15 m |
| Main Level | Kitchen | 1.98 m | 2.44 m | 1.98 m x 2.44 m |
| Main Level | Bedroom | 3.05 m | 3.35 m | 3.05 m x 3.35 m |
Contact Us
Contact us for more information
Xavier Chan
Salesperson
165 Main Street North
Markham, Ontario L3P 1Y2
(905) 471-2121
(905) 471-0832
leadingedgerealty.c21.ca






























