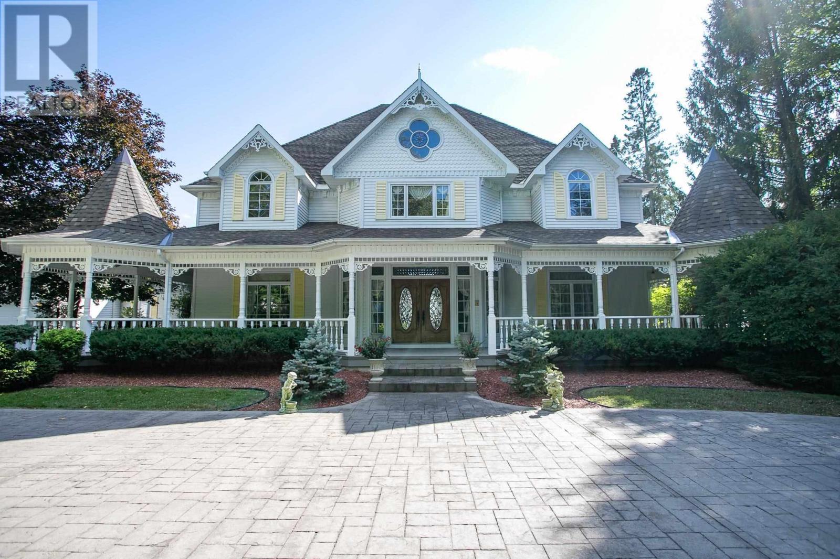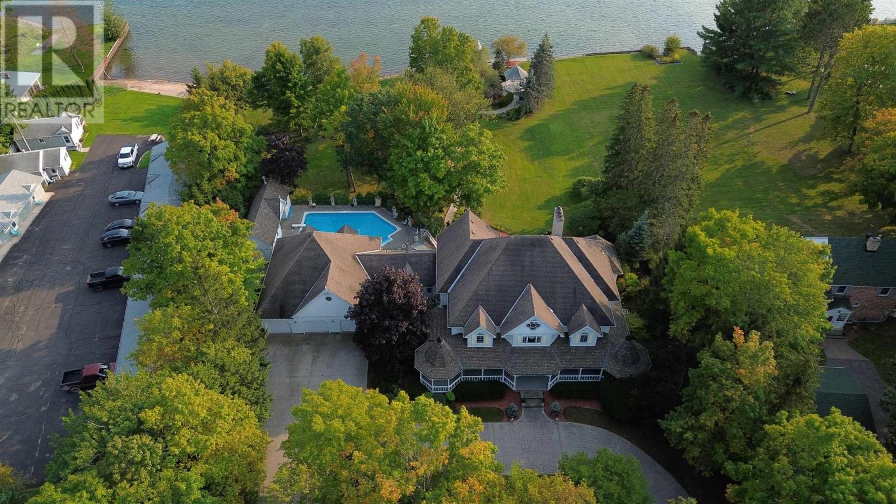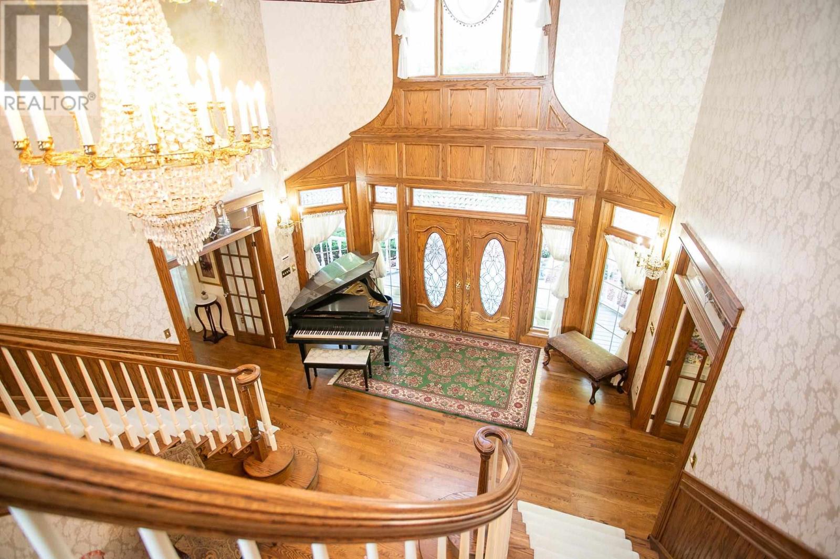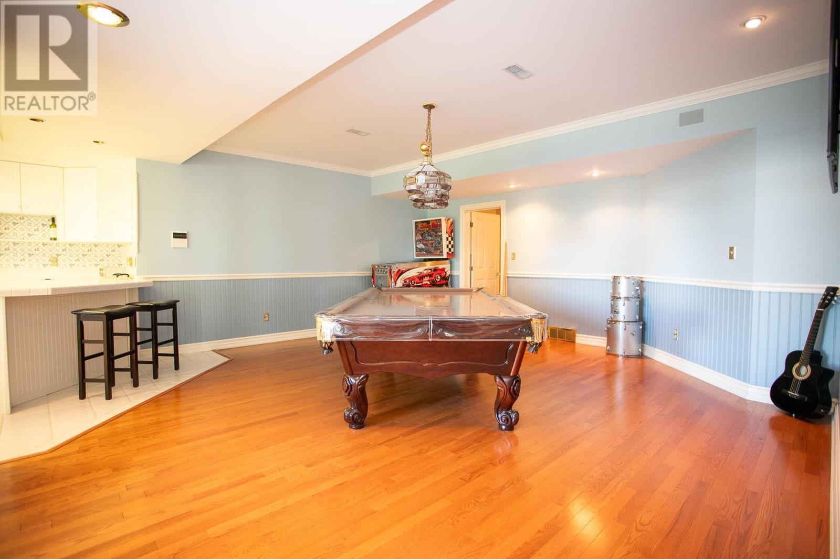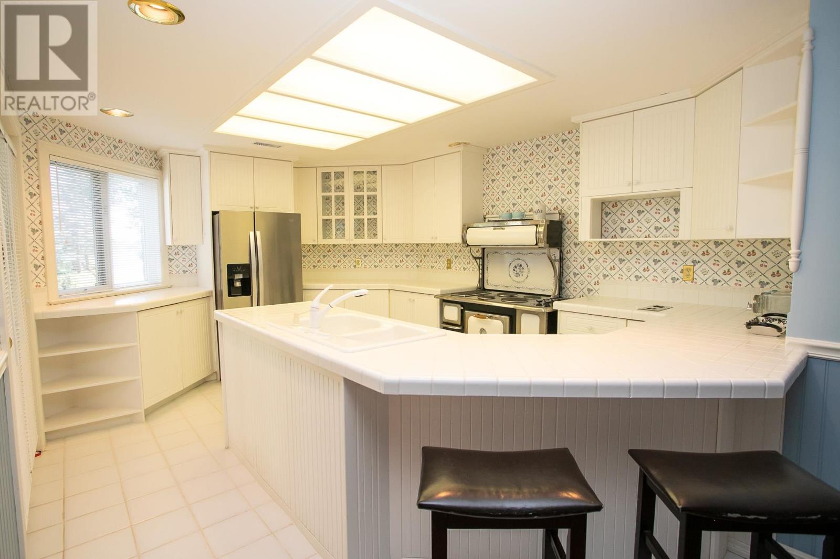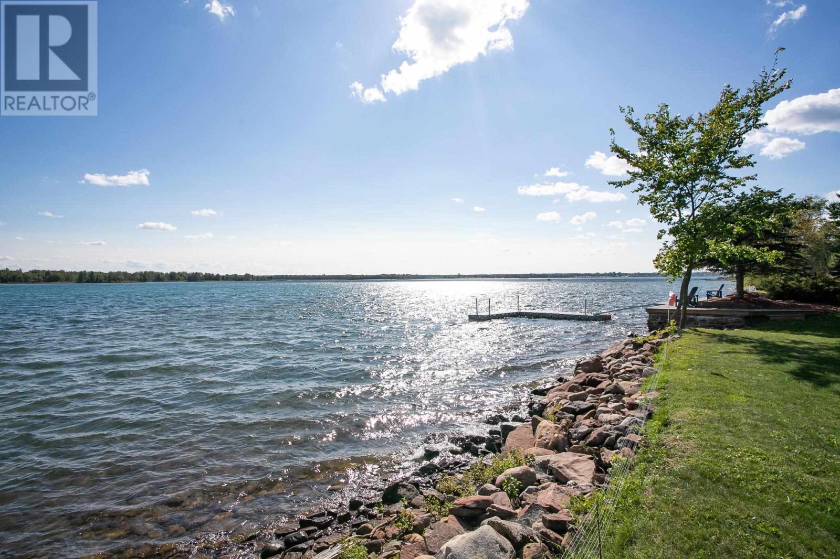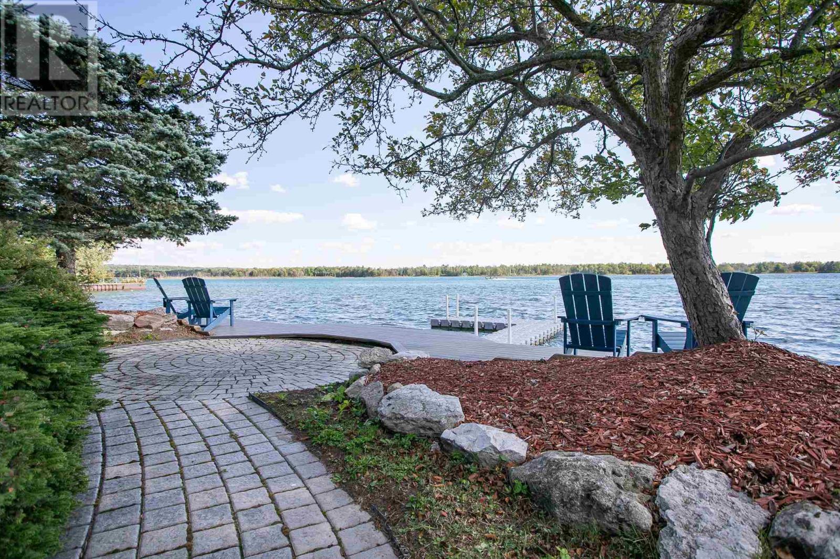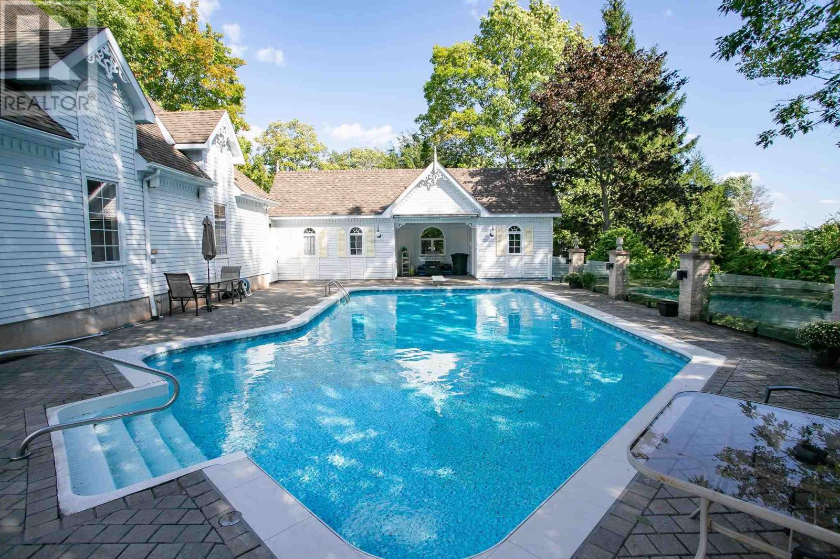1707 Queen St Sault Ste Marie, Ontario P6A 2G8
$2,999,000
Executive waterfront home in a prime location with 300 feet of waterfront on the St. Mary’s River in the centre of the city. The exterior is professionally landscaped, featuring a circular brick driveway, a detached six-car garage, and a beautiful inground pool with a convenient pool house. Built in 1992, this custom home boasts 9,181 square feet plus a full basement with a walk-out to the waterfront. The property includes six bedrooms and seven bathrooms, a spacious kitchen with a huge island, built-in appliances, indoor BBQ, large eat-in area, and a butler kitchen. Additional features include main floor laundry, a butler kitchen with a walk-in fridge, a double staircase to the second floor, and an office overlooking the water. There are several rooms for a rec room, family room, games room, and gym. Other amenities include a security system, air conditioning, sauna, and central vac. Don't miss out on this once-in-a-lifetime opportunity—book your viewing today! (id:35492)
Property Details
| MLS® Number | SM242370 |
| Property Type | Single Family |
| Community Name | Sault Ste Marie |
| Communication Type | High Speed Internet |
| Community Features | Bus Route |
| Features | Paved Driveway |
| Pool Features | Heated Pool |
| Pool Type | Pool, Inground Pool |
| Storage Type | Storage Shed |
| Structure | Deck, Patio(s), Shed |
| Water Front Type | Waterfront |
Building
| Bathroom Total | 6 |
| Bedrooms Above Ground | 6 |
| Bedrooms Total | 6 |
| Age | Over 26 Years |
| Amenities | Sauna |
| Appliances | Central Vacuum, Alarm System, Wet Bar, Jetted Tub, Stove, Dryer, Washer |
| Architectural Style | 2 Level |
| Basement Development | Finished |
| Basement Type | Full (finished) |
| Construction Style Attachment | Detached |
| Cooling Type | Air Conditioned, Air Exchanger |
| Exterior Finish | Siding, Stone |
| Flooring Type | Hardwood |
| Heating Fuel | Natural Gas |
| Heating Type | Forced Air |
| Stories Total | 2 |
| Size Interior | 9,181 Ft2 |
| Utility Water | Municipal Water |
Parking
| Garage | |
| Concrete |
Land
| Acreage | Yes |
| Landscape Features | Sprinkler System |
| Sewer | Sanitary Sewer |
| Size Frontage | 200.0000 |
| Size Irregular | Irregular |
| Size Total Text | Irregular|1 - 3 Acres |
Rooms
| Level | Type | Length | Width | Dimensions |
|---|---|---|---|---|
| Second Level | Bedroom | 20 x 12 | ||
| Second Level | Bedroom | 16.5 x 16 | ||
| Second Level | Office | 17.5 x 15 | ||
| Main Level | Kitchen | 22 x 16 | ||
| Main Level | Dining Room | 20 x 17 | ||
| Main Level | Living Room | 19 x 19.5 | ||
| Main Level | Foyer | 18 x 17 | ||
| Main Level | Office | 16.5 x 11 | ||
| Main Level | Primary Bedroom | 21 x 16 | ||
| Main Level | Dining Room | 16.5 x 15.5 | ||
| Main Level | Kitchen | 11 x 7 | ||
| Main Level | Laundry Room | 9 x 7.5 |
Utilities
| Cable | Available |
| Electricity | Available |
| Natural Gas | Available |
| Telephone | Available |
https://www.realtor.ca/real-estate/27388094/1707-queen-st-sault-ste-marie-sault-ste-marie
Contact Us
Contact us for more information

Jim Clemente
Salesperson
974 Queen Street East
Sault Ste. Marie, Ontario P6A 2C5
(705) 759-0700
(705) 759-6651
www.remax-ssm-on.com/

James Caicco
Broker of Record
(705) 942-9892
james-caicco.c21.ca/
121 Brock St.
Sault Ste. Marie, Ontario P6A 3B6
(705) 942-2100
(705) 942-9892
choicerealty.c21.ca/

Frank Naccarato
Salesperson
frank-naccarato.c21.ca/
121 Brock St.
Sault Ste. Marie, Ontario P6A 3B6
(705) 942-2100
(705) 942-9892
choicerealty.c21.ca/


