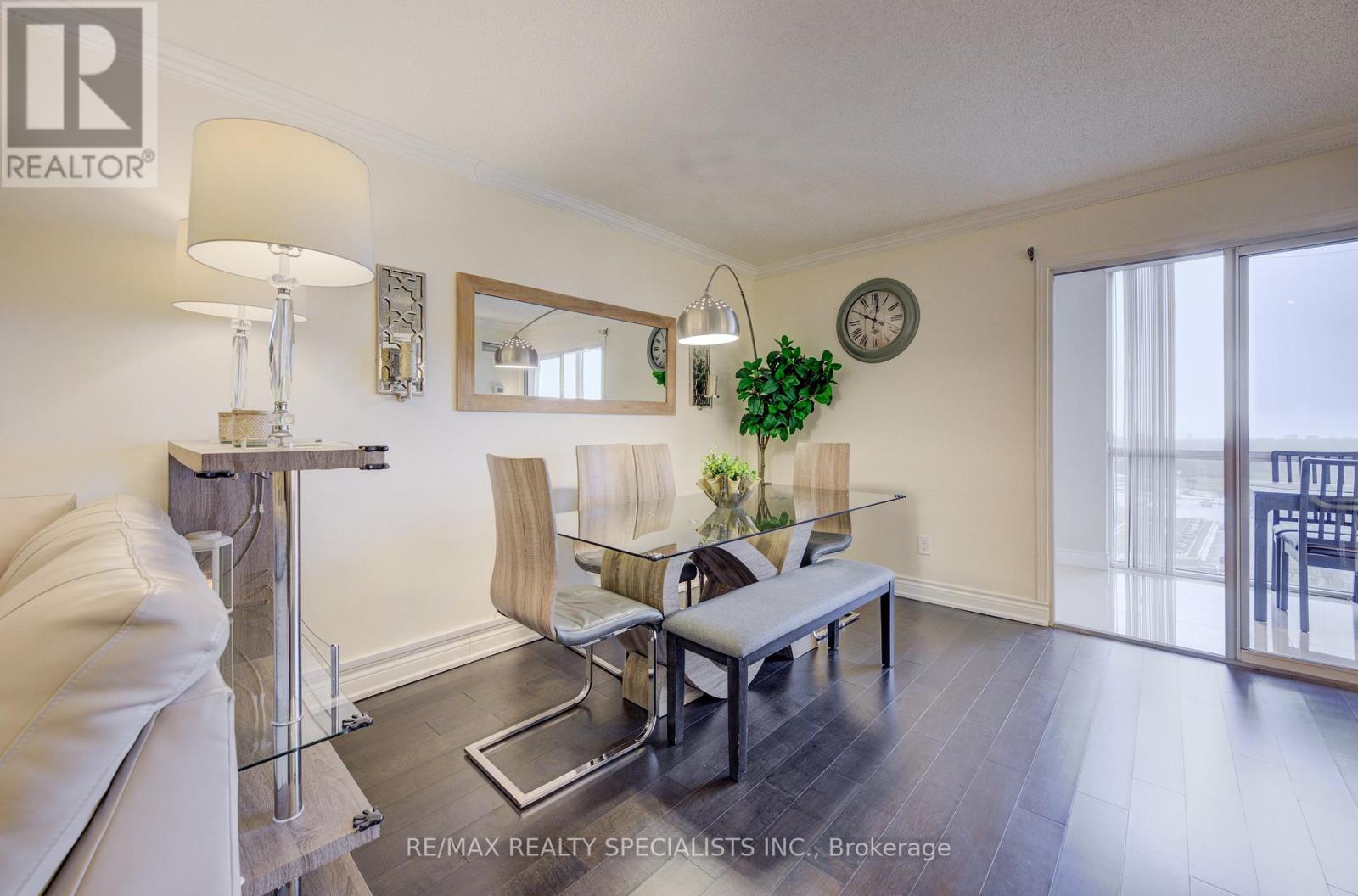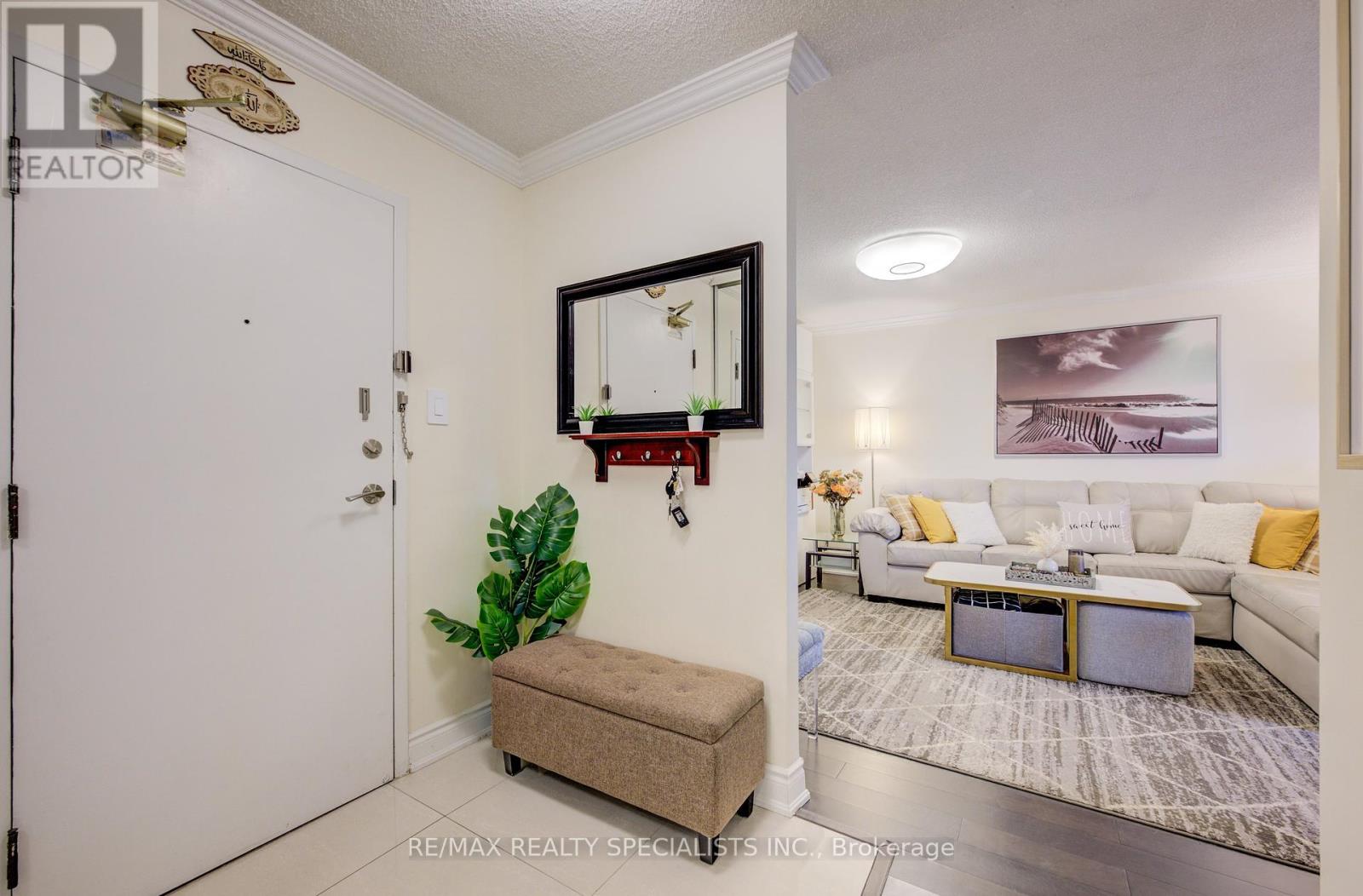1706 - 350 Webb Drive Mississauga, Ontario L5B 3W4
$649,900Maintenance, Heat, Water, Common Area Maintenance, Insurance, Parking
$979.25 Monthly
Maintenance, Heat, Water, Common Area Maintenance, Insurance, Parking
$979.25 MonthlyWelcome to Suite 1706 at The Platinum Condos, a perfect blend of modern luxury, convenience, and prime location. This beautifully maintained 2+1 bedroom, 2 bathroom condo offers approximately 1,200 square feet of spacious, open-concept living, enhanced by elegant flooring and 5-inch baseboards. Natural light fills the space, offering stunning views of the Toronto skyline and Lake Ontario. The high-end kitchen is designed to impress,featuring granite countertops, a separate breakfast area, and an en-suite pantry with a chest freezer included. Outfitted with premium appliances. The open-concept living and dining area offers the perfect space for entertaining, full of sunlight. The master bedroom is a private retreat with ample closet space, while the den provides flexibility fora home office, guest room, or additional living area. The upgraded bathrooms feature modern finishes. This unit also includes two underground parking spaces **** EXTRAS **** The master bedroom is a private retreat with ample closet space, while the den provides flexibility for a home office, guest room, or additional living area. The upgraded bathrooms feature modern finishes, adding a touch of sophistication. (id:35492)
Property Details
| MLS® Number | W11904338 |
| Property Type | Single Family |
| Community Name | City Centre |
| Amenities Near By | Park, Public Transit |
| Community Features | Pet Restrictions, Community Centre |
| Features | Balcony |
| Parking Space Total | 2 |
| Pool Type | Indoor Pool |
| View Type | View |
Building
| Bathroom Total | 2 |
| Bedrooms Above Ground | 2 |
| Bedrooms Below Ground | 1 |
| Bedrooms Total | 3 |
| Amenities | Security/concierge, Exercise Centre, Recreation Centre |
| Appliances | Dishwasher, Dryer, Microwave, Oven, Stove, Washer |
| Cooling Type | Central Air Conditioning |
| Exterior Finish | Brick |
| Fire Protection | Security Guard |
| Flooring Type | Tile, Laminate |
| Heating Fuel | Natural Gas |
| Heating Type | Heat Pump |
| Size Interior | 1,200 - 1,399 Ft2 |
| Type | Apartment |
Parking
| Underground |
Land
| Acreage | No |
| Land Amenities | Park, Public Transit |
Rooms
| Level | Type | Length | Width | Dimensions |
|---|---|---|---|---|
| Flat | Foyer | 1 m | 1.5 m | 1 m x 1.5 m |
| Flat | Living Room | 3.58 m | 4.64 m | 3.58 m x 4.64 m |
| Flat | Dining Room | 3.63 m | 2.95 m | 3.63 m x 2.95 m |
| Flat | Kitchen | 2.41 m | 5.42 m | 2.41 m x 5.42 m |
| Flat | Eating Area | 2.5 m | 1.61 m | 2.5 m x 1.61 m |
| Flat | Den | 1.68 m | 2.57 m | 1.68 m x 2.57 m |
| Flat | Bedroom | 3.3 m | 5.59 m | 3.3 m x 5.59 m |
| Flat | Bedroom 2 | 2.57 m | 4.72 m | 2.57 m x 4.72 m |
| Flat | Pantry | 1 m | 1.23 m | 1 m x 1.23 m |
https://www.realtor.ca/real-estate/27760870/1706-350-webb-drive-mississauga-city-centre-city-centre
Contact Us
Contact us for more information
Munira Anjary
Salesperson
200-4310 Sherwoodtowne Blvd.
Mississauga, Ontario L4Z 4C4
(905) 272-3434
(905) 272-3833










































