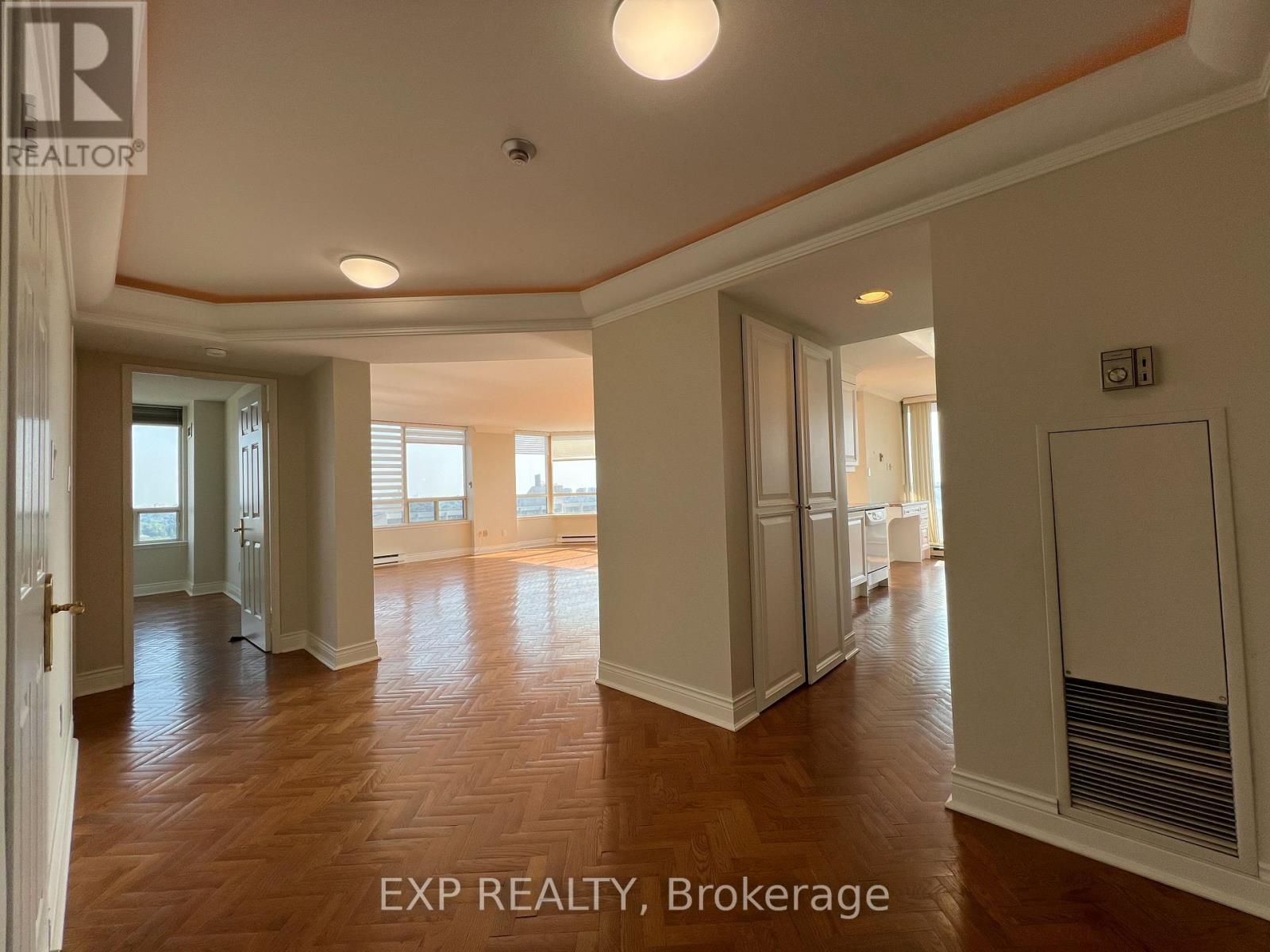1704 - 10 Torresdale Avenue Toronto, Ontario M2R 3V8
$875,000Maintenance, Heat, Electricity, Water, Common Area Maintenance, Insurance, Parking
$1,188.61 Monthly
Maintenance, Heat, Electricity, Water, Common Area Maintenance, Insurance, Parking
$1,188.61 MonthlyFabulous Spacious 1550* Sq Ft Corner Suite With Bright Wrap-Around Windows & Gorgeous South & West Views Overlooking Spectacular Greenery.This Split 2 Bdrm 2 Bath Plan Condo Features: A Large Entry Foyer, Huge Open Living/Dining Rm, A Fam-Sized Eat-In Kitchen With Lots Of Cupboards & Counter Space & A Walk-Out To The Long Balcony, A Big Private Mstr Bdrm Which Easily Accommodates A King-Size Bed & Has 2 Organized Walk-In Closets & Private 6-Piece Ensuite Bath **** EXTRAS **** All Existing: Fridge, Stove, Cloth Washer & Dryer, Built-In Dishwasher. Electric Light Fixtures, Window Coverings, One Underground Parking (id:35492)
Property Details
| MLS® Number | C9310929 |
| Property Type | Single Family |
| Community Name | Westminster-Branson |
| Community Features | Pet Restrictions |
| Features | Balcony, Carpet Free, In Suite Laundry |
| Parking Space Total | 1 |
Building
| Bathroom Total | 2 |
| Bedrooms Above Ground | 2 |
| Bedrooms Total | 2 |
| Cooling Type | Central Air Conditioning |
| Exterior Finish | Concrete |
| Flooring Type | Hardwood |
| Heating Fuel | Natural Gas |
| Heating Type | Heat Pump |
| Size Interior | 1,400 - 1,599 Ft2 |
| Type | Apartment |
Parking
| Underground |
Land
| Acreage | No |
Rooms
| Level | Type | Length | Width | Dimensions |
|---|
Contact Us
Contact us for more information
Wai Ching Lee
Salesperson
4711 Yonge St 10th Flr, 106430
Toronto, Ontario M2N 6K8
(866) 530-7737
Paul Chi-Chow Cheng
Salesperson
www.facebook.com/yourealtybrokerage/
4711 Yonge St 10th Flr, 106430
Toronto, Ontario M2N 6K8
(866) 530-7737


























