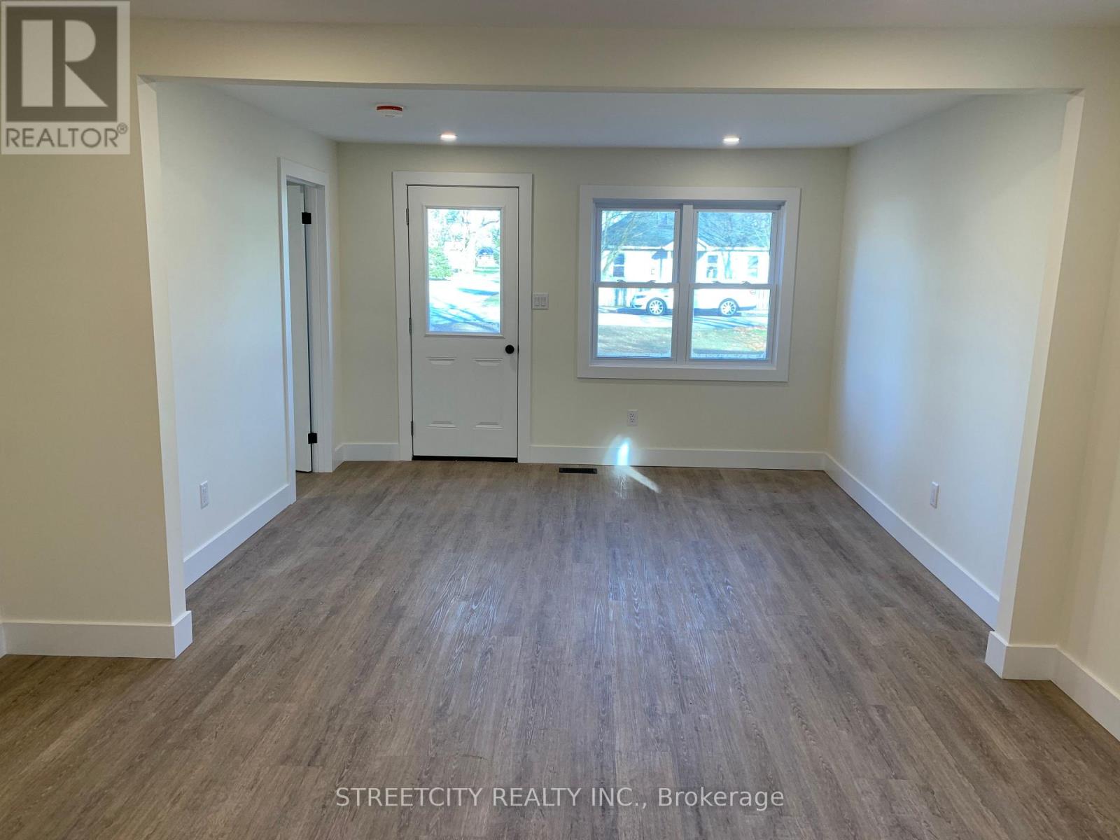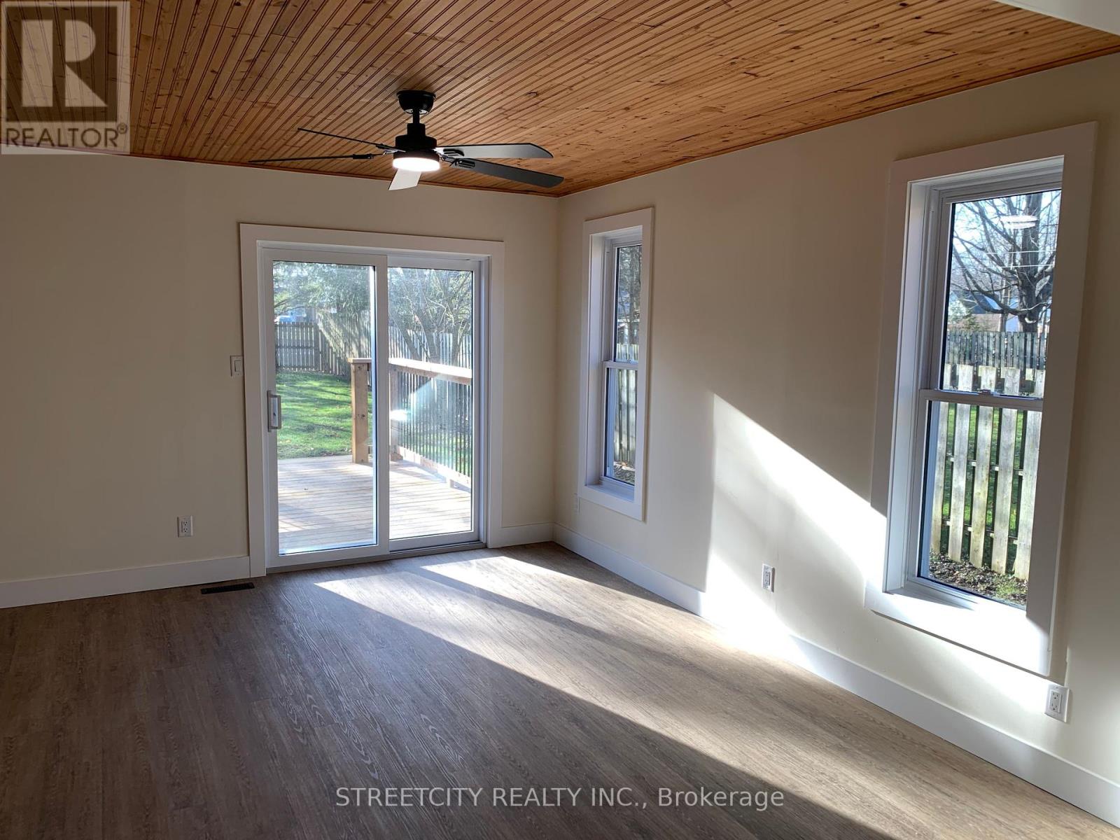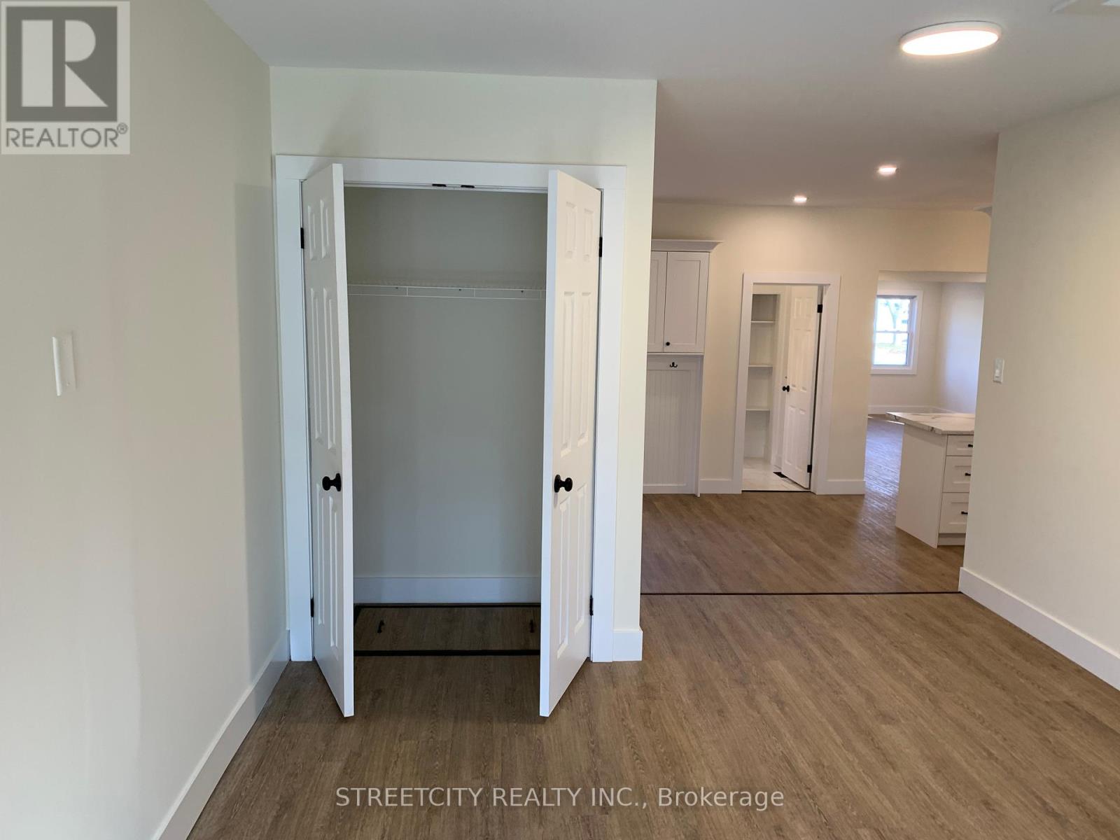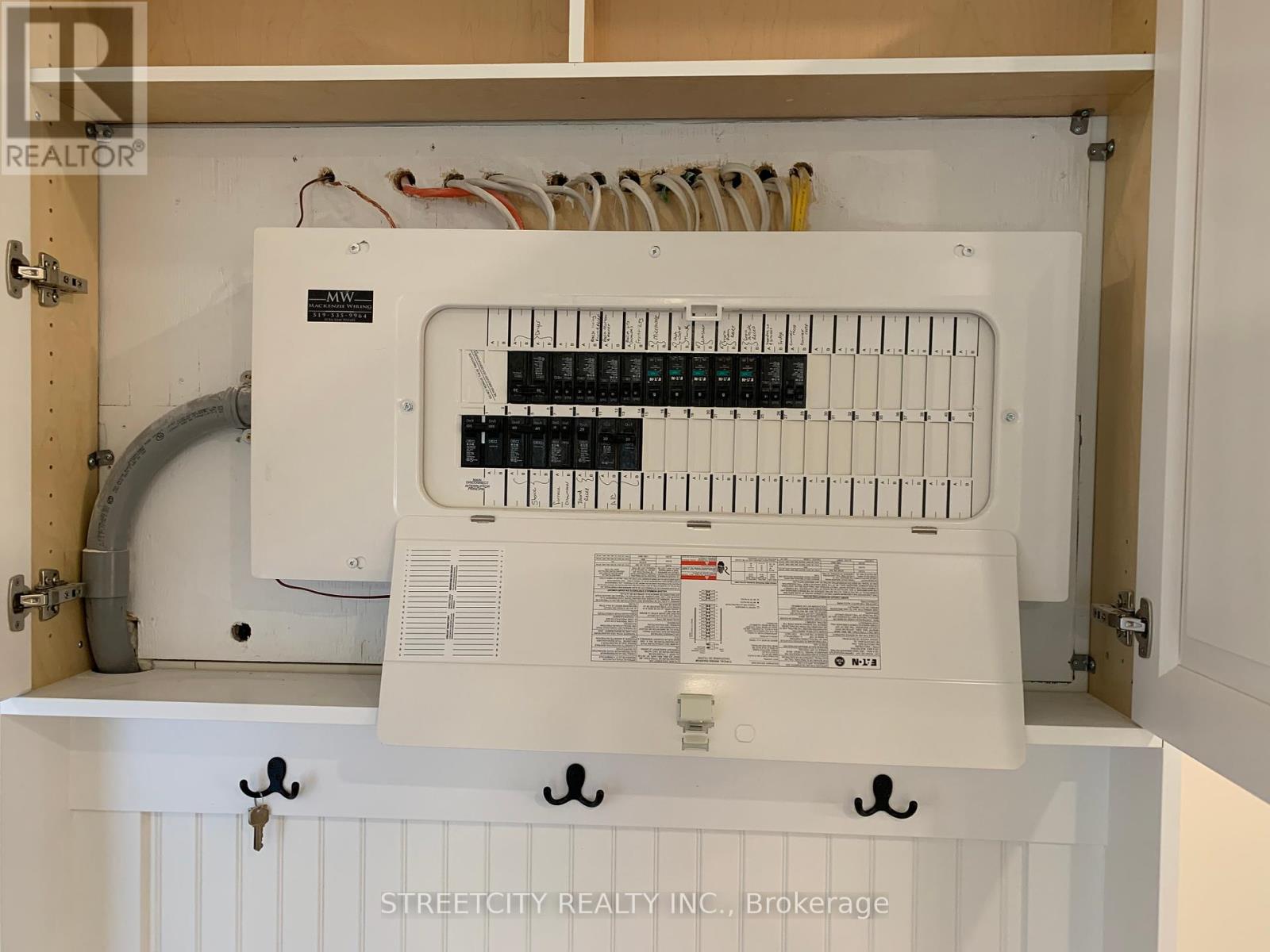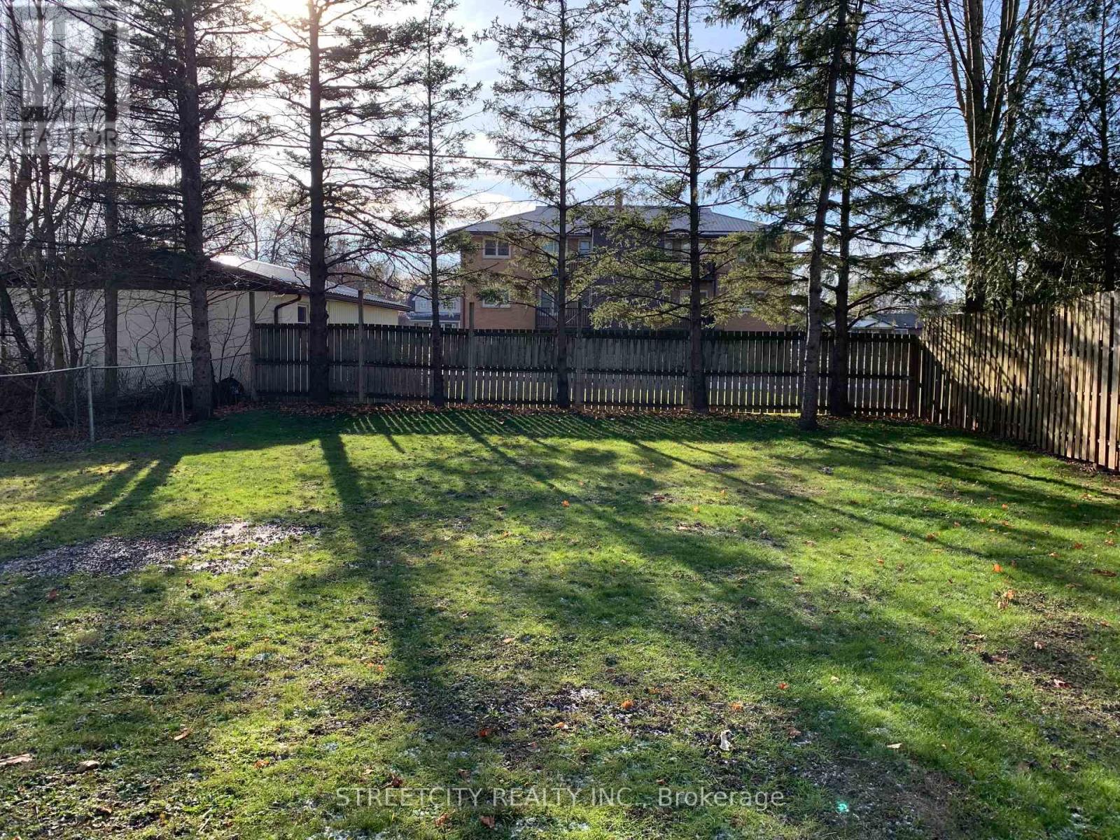170 Simpson Street Southwest Middlesex, Ontario N0L 1M0
$439,500
First time buyers, downsizing but big enough to accommodate a family this completely renovated 3 bedroom bungalow may be for you. The home sits on a large 50'x 209' tree'd lot in a quiet neighborhood. Renovations in the last 4 months include; metal roof, soffit, facia, eavestrough, vinyl siding, exterior windows and doors, insulation, custom kitchen with 2 pantries, owned hot water on demand, interior doors and trim, complete bathroom renovation, interior and exterior lighting, hydro panel and wiring, plumbing and venting, large 12'x 32'deck overlooking spacious backyard, central air, paint and flooring throughout. Furnace 2020. Interlocking brick drive, big enough for 4 vehicles. New LG appliances included gas range, above range microwave, fridge, dishwasher, dryer and washer. Located central to London, Strathroy, Chatham and Sarnia. Town amenities include 2 banks, 2 grocery stores, 2 pharmacies, medical clinic, optometrist, Tim Hortons, Subway, restaurants, hockey and curling arenas, public pool and splash pad. Daily Via Rail service. Minutes to 4 Counties Hospital and Wardsville Golf Course. Home is vacant and available for quick closing. (id:35492)
Property Details
| MLS® Number | X11913309 |
| Property Type | Single Family |
| Community Name | Glencoe |
| Features | Carpet Free |
| Parking Space Total | 4 |
| Structure | Deck |
Building
| Bathroom Total | 1 |
| Bedrooms Above Ground | 3 |
| Bedrooms Total | 3 |
| Appliances | Water Heater - Tankless, Dishwasher, Dryer, Microwave, Refrigerator, Stove, Washer |
| Architectural Style | Bungalow |
| Basement Type | Crawl Space |
| Construction Style Attachment | Detached |
| Cooling Type | Central Air Conditioning |
| Exterior Finish | Vinyl Siding |
| Foundation Type | Concrete |
| Heating Fuel | Natural Gas |
| Heating Type | Forced Air |
| Stories Total | 1 |
| Size Interior | 1,100 - 1,500 Ft2 |
| Type | House |
| Utility Water | Municipal Water |
Land
| Acreage | No |
| Sewer | Sanitary Sewer |
| Size Depth | 209 Ft |
| Size Frontage | 50 Ft |
| Size Irregular | 50 X 209 Ft |
| Size Total Text | 50 X 209 Ft|under 1/2 Acre |
| Zoning Description | R1 |
Rooms
| Level | Type | Length | Width | Dimensions |
|---|---|---|---|---|
| Main Level | Living Room | 3.65 m | 3.35 m | 3.65 m x 3.35 m |
| Main Level | Kitchen | 5.48 m | 3.92 m | 5.48 m x 3.92 m |
| Main Level | Bedroom | 3.92 m | 3.65 m | 3.92 m x 3.65 m |
| Main Level | Bedroom 2 | 3.92 m | 3.65 m | 3.92 m x 3.65 m |
| Main Level | Bedroom 3 | 3.35 m | 2.74 m | 3.35 m x 2.74 m |
| Main Level | Family Room | 7.01 m | 3.65 m | 7.01 m x 3.65 m |
| Main Level | Bathroom | 2.25 m | 1.52 m | 2.25 m x 1.52 m |
Utilities
| Sewer | Installed |
https://www.realtor.ca/real-estate/27778880/170-simpson-street-southwest-middlesex-glencoe-glencoe
Contact Us
Contact us for more information

Bob Davenport
Salesperson
(519) 649-6900



