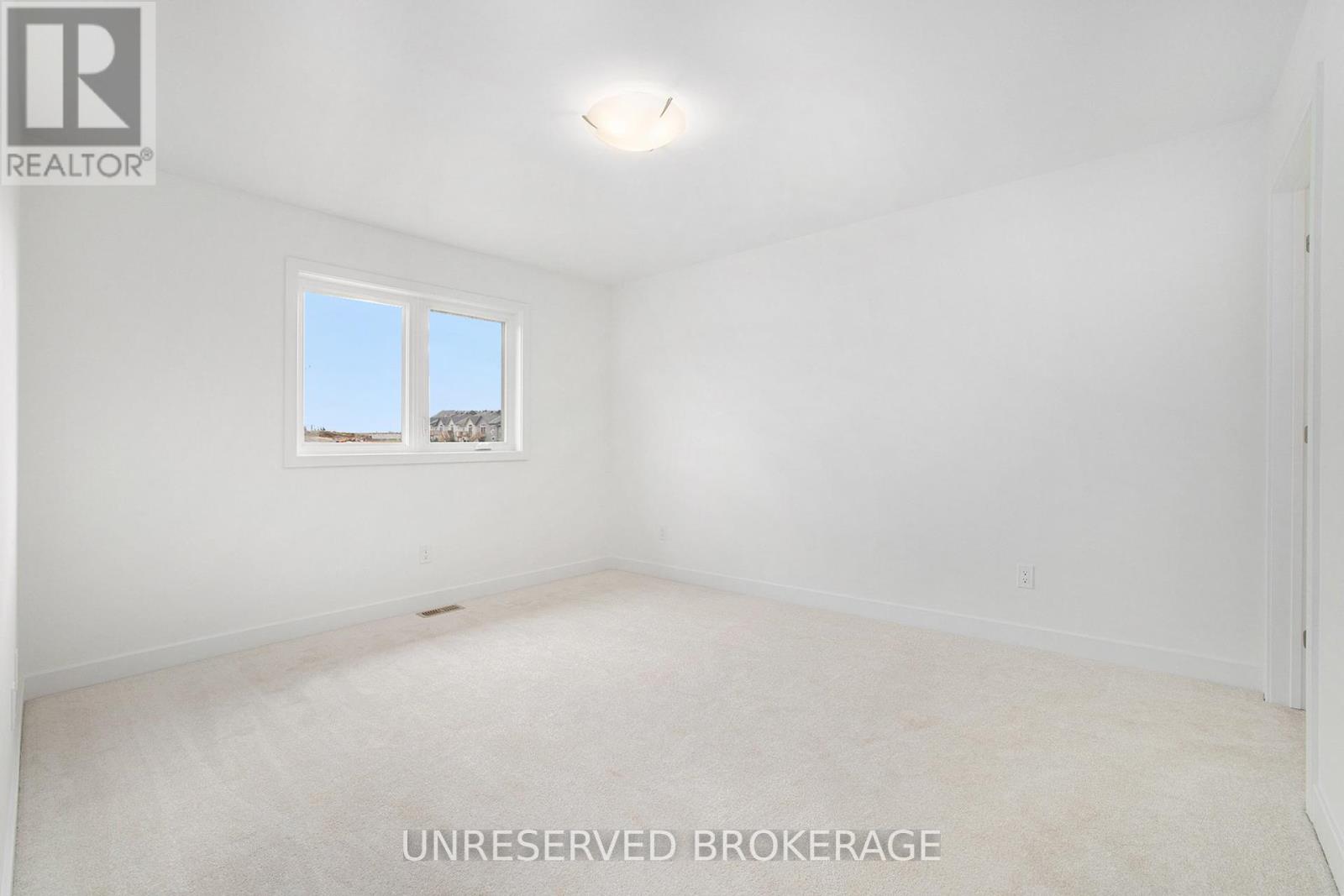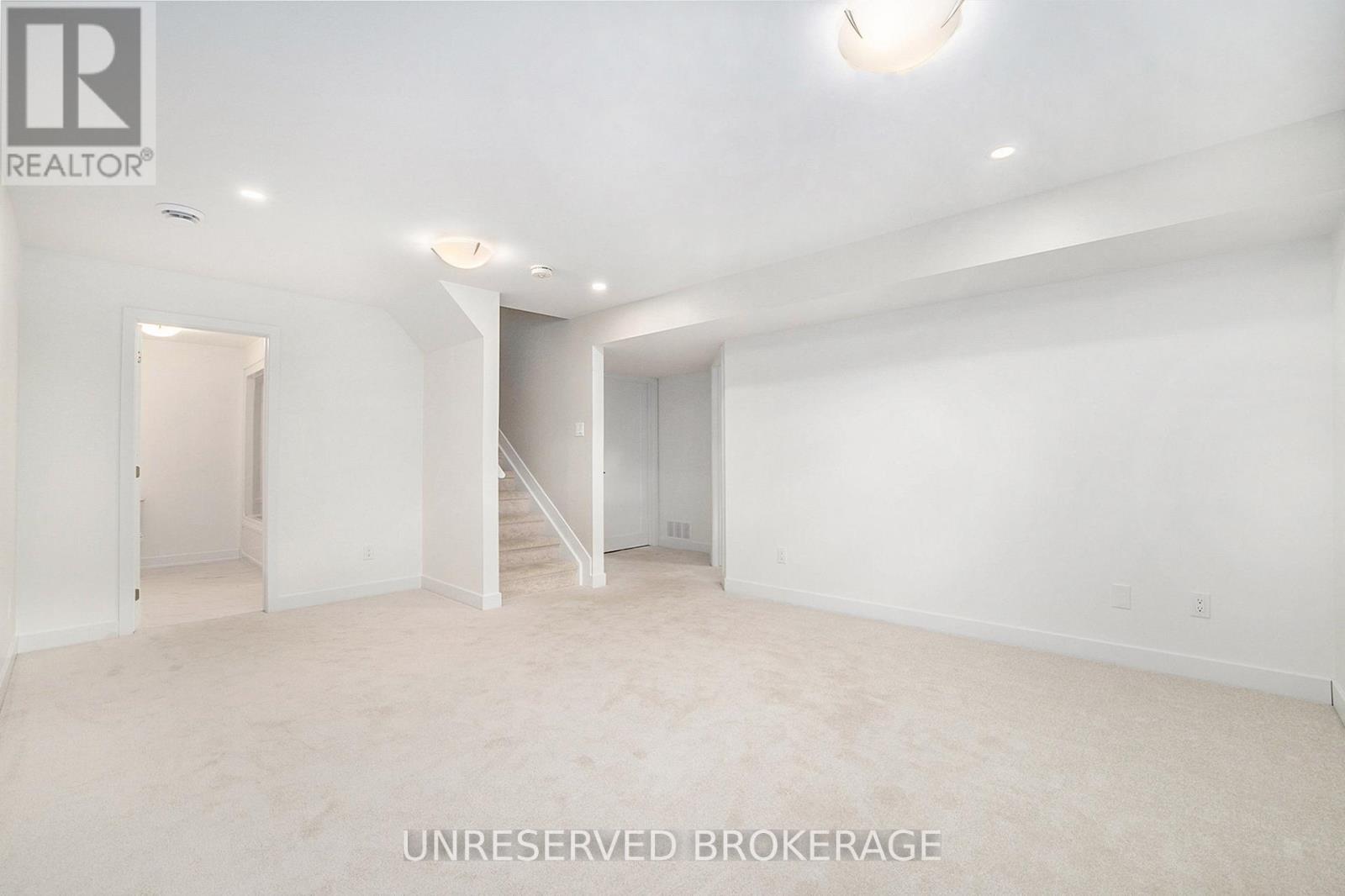170 Seabert Drive Arnprior, Ontario K7S 0K1
$529,900
Welcome to 170 Seabert Drive, a newly constructed bungalow townhome in the sought-after Marshall's Bay community in Arnprior. This bright and modern 3-bedroom, 3-bathroom home features an open-concept kitchen and living area, and granite countertops & stainless steel appliances in the kitchen. The spacious living room is filled with natural light and opens to a private patio. The primary bedroom boasts a large closet and a 3-piece ensuite. The fully finished basement offers a versatile recreation room, a third bedroom, and an additional full bathroom, ideal for families. Conveniently located near HWY 417, shopping, and Madawaska Golf Club. Book your showing today! **** EXTRAS **** Auto garage door opener, hotwater tank, finished basement, Vinyl Tile and Laminate main area, Air Conditioning, basement and main floor pot lights, upgraded sinks, glass shower door, waterline to fridge, Granite counters in kitchen. (id:35492)
Property Details
| MLS® Number | X11824836 |
| Property Type | Single Family |
| Parking Space Total | 2 |
Building
| Bathroom Total | 3 |
| Bedrooms Above Ground | 3 |
| Bedrooms Total | 3 |
| Appliances | Water Heater, Garage Door Opener Remote(s), Garage Door Opener, Refrigerator |
| Architectural Style | Bungalow |
| Basement Development | Finished |
| Basement Type | Full (finished) |
| Construction Style Attachment | Attached |
| Cooling Type | Central Air Conditioning |
| Exterior Finish | Stone, Stucco |
| Foundation Type | Poured Concrete |
| Heating Fuel | Natural Gas |
| Heating Type | Forced Air |
| Stories Total | 1 |
| Type | Row / Townhouse |
| Utility Water | Municipal Water |
Parking
| Attached Garage |
Land
| Acreage | No |
| Sewer | Sanitary Sewer |
| Size Depth | 101 Ft ,9 In |
| Size Frontage | 39 Ft ,9 In |
| Size Irregular | 39.8 X 101.8 Ft |
| Size Total Text | 39.8 X 101.8 Ft |
Rooms
| Level | Type | Length | Width | Dimensions |
|---|---|---|---|---|
| Lower Level | Family Room | 5.46 m | 5.62 m | 5.46 m x 5.62 m |
| Lower Level | Bedroom | 2.87 m | 4.29 m | 2.87 m x 4.29 m |
| Lower Level | Utility Room | 3.8 m | 8.12 m | 3.8 m x 8.12 m |
| Main Level | Kitchen | 5.44 m | 3.16 m | 5.44 m x 3.16 m |
| Main Level | Dining Room | 3.57 m | 3.15 m | 3.57 m x 3.15 m |
| Main Level | Living Room | 3.57 m | 3.17 m | 3.57 m x 3.17 m |
| Main Level | Primary Bedroom | 3.53 m | 4 m | 3.53 m x 4 m |
| Main Level | Bedroom | 2.65 m | 3.03 m | 2.65 m x 3.03 m |
https://www.realtor.ca/real-estate/27704324/170-seabert-drive-arnprior
Contact Us
Contact us for more information

Rachel Langlois
Broker
unreserved.com/
2934 Baseline Rd Unit 402
Ottawa, Ontario K2H 1B2
(855) 408-9468
unreserved.com/





















