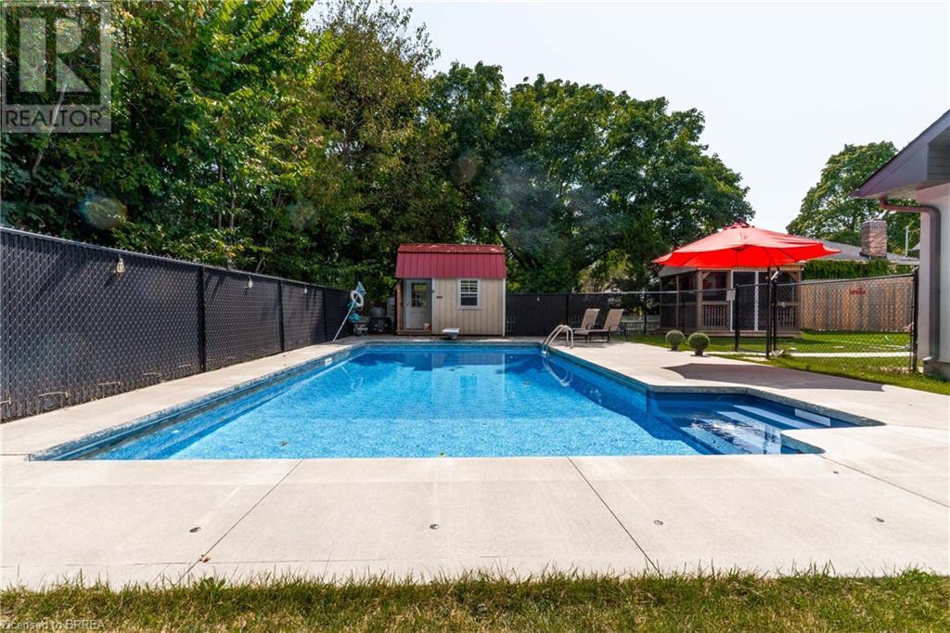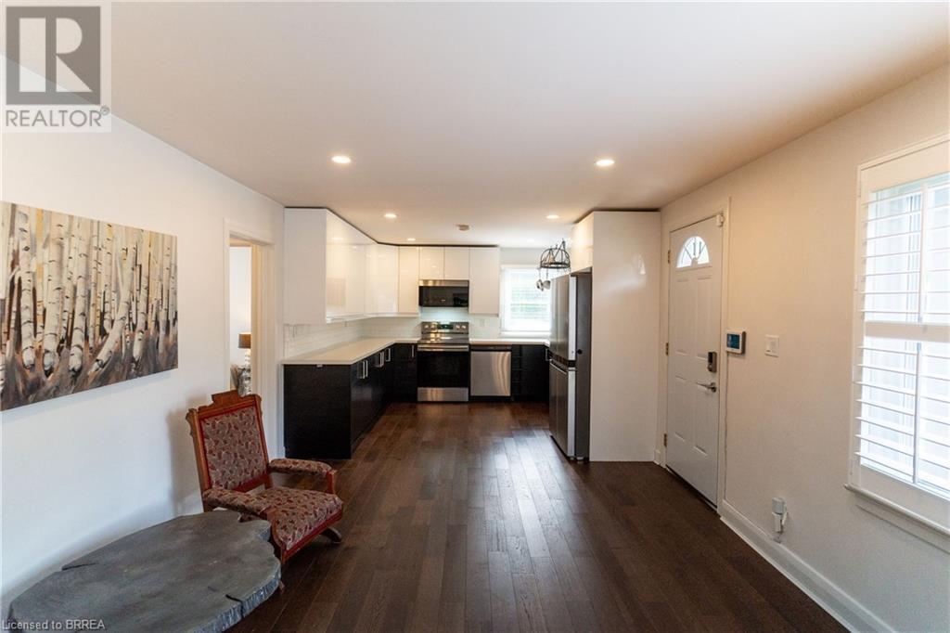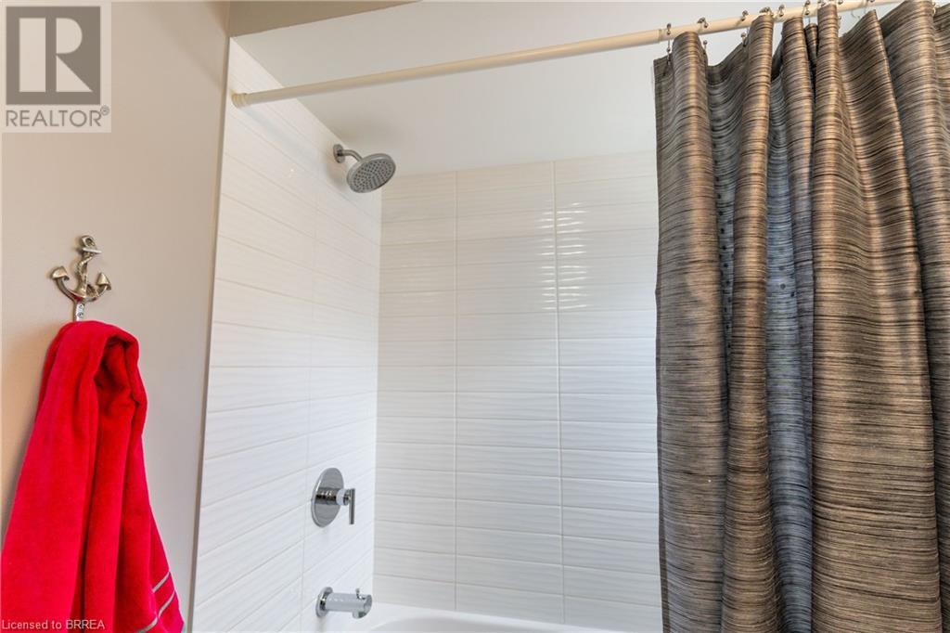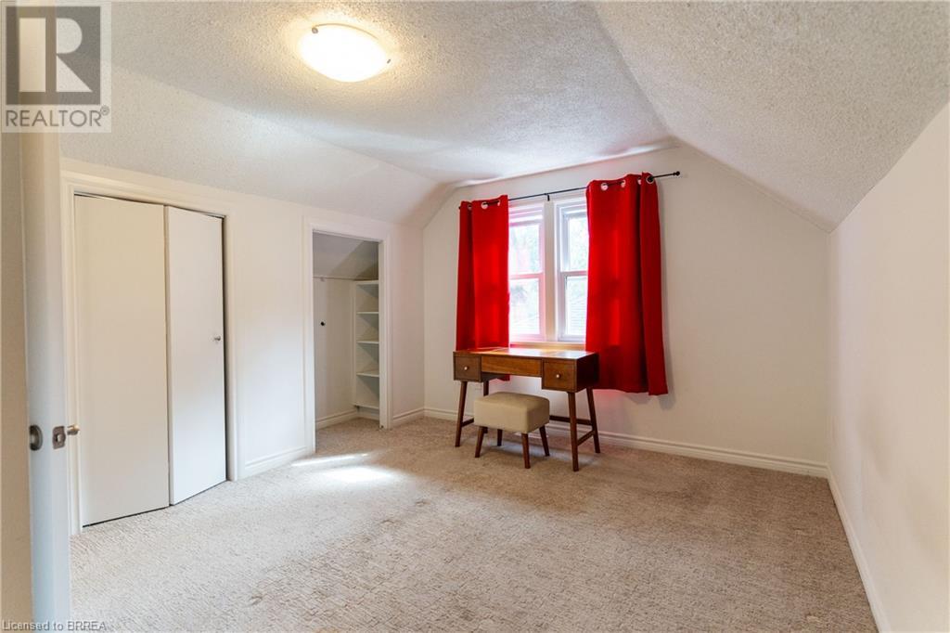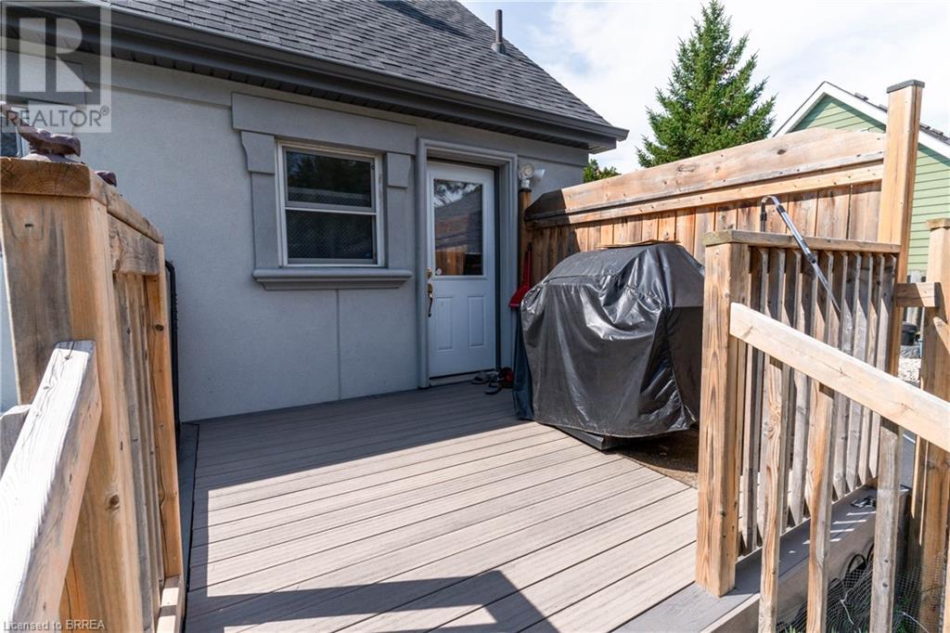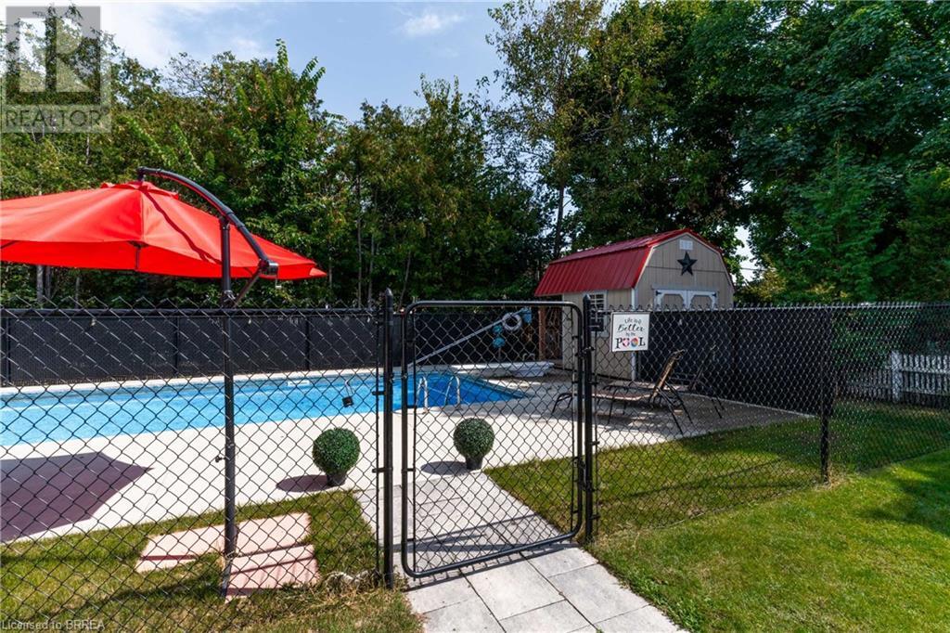17 Trimdon Avenue Brantford, Ontario N3R 2B1
$769,900
Location Location Location in mature Henderson Survey area is this family 3 bedroom 3 bathroom 1.5 storey newly stuccoed home on a 61 ft x 131 ft mature lot featuring large paved double driveway with 2 car detached garage/shop and resort style backyard with newer heated 14'x32' salt water inground pool with walk-in stairs & diving board for summer fun with newer hot tub & cabana, separatley fenced off safe for your young kids or pets, professionally landscaped, composite deck for your BBQ, perfect set up for the active young family, steps to James Hillier School & St John's Collegiate, upgraded new stunning kitchen with quartz counter tops open concept to dining room & living room w/hardwood floors, SS new fridge 2024, SS stove 2019, SS dishwasher 2023 & SS over the stove microwave 2024, main floor bedroom & bath, 2 upper bedrooms with bath, fully finished rec room area games room area with bath, main floor laundry/mud room, newer reshingled roof on home & garage 2018, new stucco, plumbing, electrical & windows in 2018, pool hot tub & landscaping 2019, dog run behind pool fence 10 ft x 61 ft, full alarm system with cameras front & back & doorbell motion, front patio & landscaping 2021, This home has immediate possession available and is close to shopping, public transit & has easy Hwy 403 access for commuters. It is a must see so do not miss out! (id:35492)
Property Details
| MLS® Number | 40656723 |
| Property Type | Single Family |
| Amenities Near By | Golf Nearby, Hospital, Park, Playground, Public Transit, Schools, Shopping |
| Community Features | Quiet Area, Community Centre, School Bus |
| Equipment Type | Water Heater |
| Features | Paved Driveway, Automatic Garage Door Opener |
| Parking Space Total | 8 |
| Pool Type | Inground Pool |
| Rental Equipment Type | Water Heater |
| Structure | Shed |
Building
| Bathroom Total | 3 |
| Bedrooms Above Ground | 3 |
| Bedrooms Total | 3 |
| Appliances | Dishwasher, Refrigerator, Stove, Microwave Built-in, Garage Door Opener, Hot Tub |
| Basement Development | Finished |
| Basement Type | Full (finished) |
| Constructed Date | 1950 |
| Construction Style Attachment | Detached |
| Cooling Type | Central Air Conditioning |
| Exterior Finish | Stucco |
| Foundation Type | Poured Concrete |
| Heating Fuel | Natural Gas |
| Heating Type | Forced Air |
| Stories Total | 2 |
| Size Interior | 1,557 Ft2 |
| Type | House |
| Utility Water | Municipal Water |
Parking
| Detached Garage |
Land
| Access Type | Highway Access, Highway Nearby |
| Acreage | No |
| Fence Type | Fence |
| Land Amenities | Golf Nearby, Hospital, Park, Playground, Public Transit, Schools, Shopping |
| Sewer | Municipal Sewage System |
| Size Depth | 131 Ft |
| Size Frontage | 66 Ft |
| Size Irregular | 0.189 |
| Size Total | 0.189 Ac|under 1/2 Acre |
| Size Total Text | 0.189 Ac|under 1/2 Acre |
| Zoning Description | Ria |
Rooms
| Level | Type | Length | Width | Dimensions |
|---|---|---|---|---|
| Second Level | Bedroom | 12'5'' x 9'0'' | ||
| Second Level | 3pc Bathroom | 7'0'' x 3'3'' | ||
| Second Level | Bedroom | 14'5'' x 10'6'' | ||
| Basement | Utility Room | 8'10'' x 4'1'' | ||
| Basement | Den | 15'9'' x 6'7'' | ||
| Basement | 3pc Bathroom | 10'0'' x 3'11'' | ||
| Basement | Recreation Room | 11'5'' x 10'8'' | ||
| Basement | Recreation Room | 15'5'' x 10'6'' | ||
| Main Level | 4pc Bathroom | 11'7'' x 5'0'' | ||
| Main Level | Laundry Room | 11'7'' x 6'6'' | ||
| Main Level | Bedroom | 11'7'' x 10'3'' | ||
| Main Level | Living Room/dining Room | 18'6'' x 11'6'' | ||
| Main Level | Kitchen | 11'6'' x 10'4'' |
https://www.realtor.ca/real-estate/27504510/17-trimdon-avenue-brantford
Contact Us
Contact us for more information

George Lou Karmiris
Broker
www.facebook.com/GeorgeLouKarmirisCentury21
www.instagram.com/george_lou_karmiris_century21/
505 Park Rd N., Suite #216
Brantford, Ontario N3R 7K8
(519) 758-2121
heritagehouse.c21.ca/






