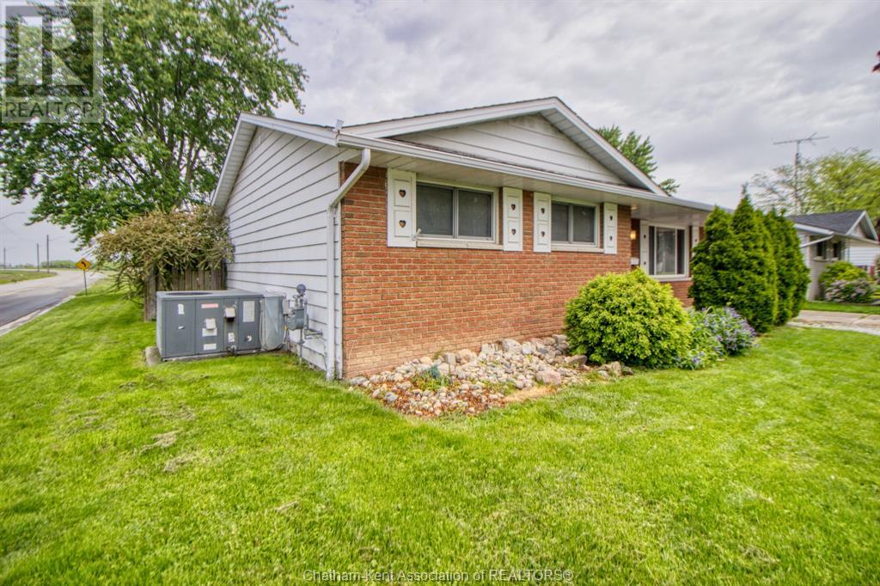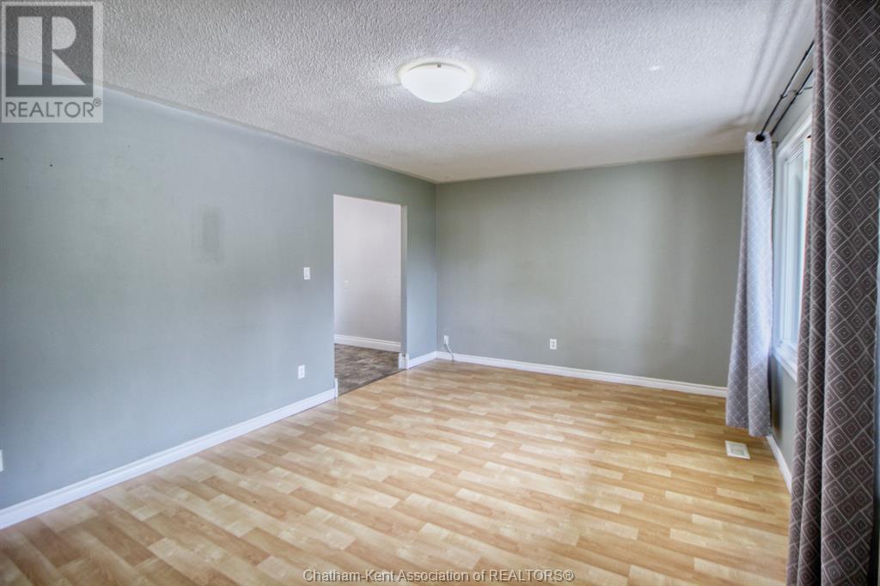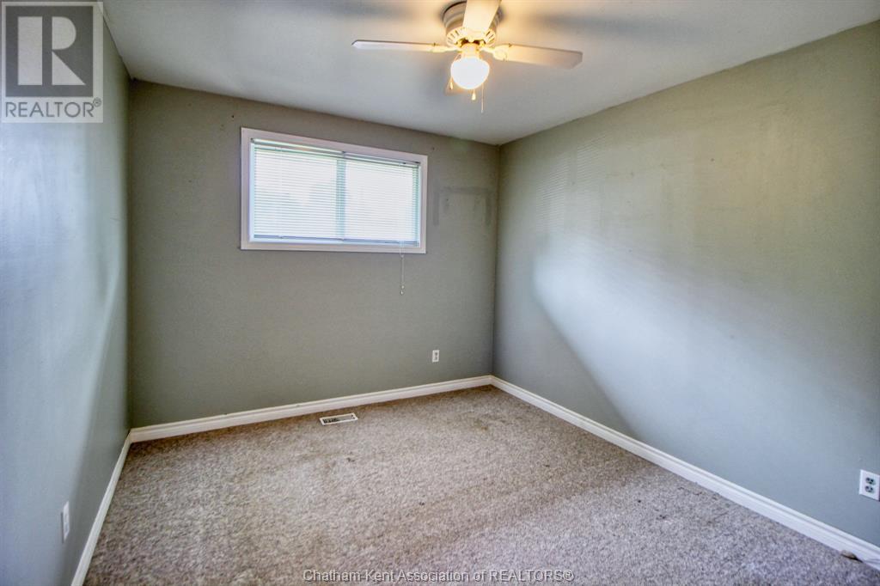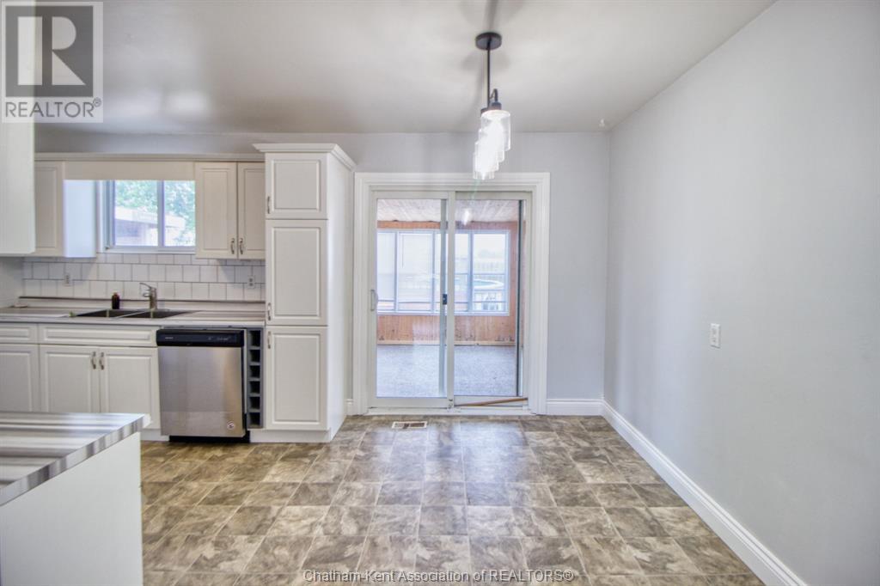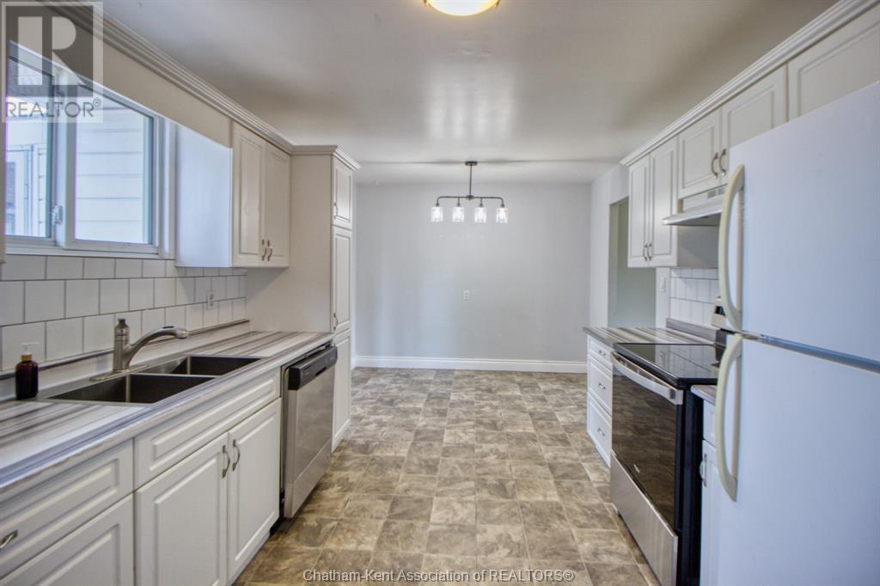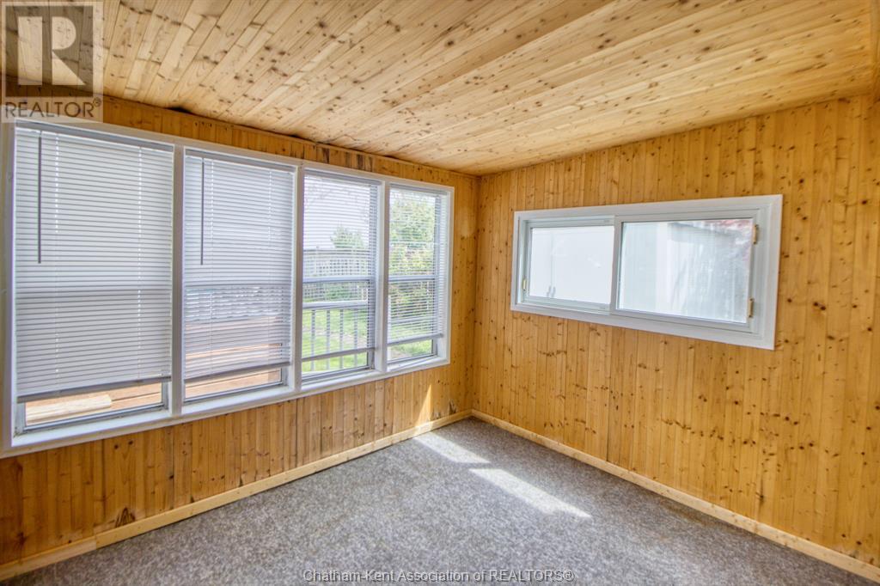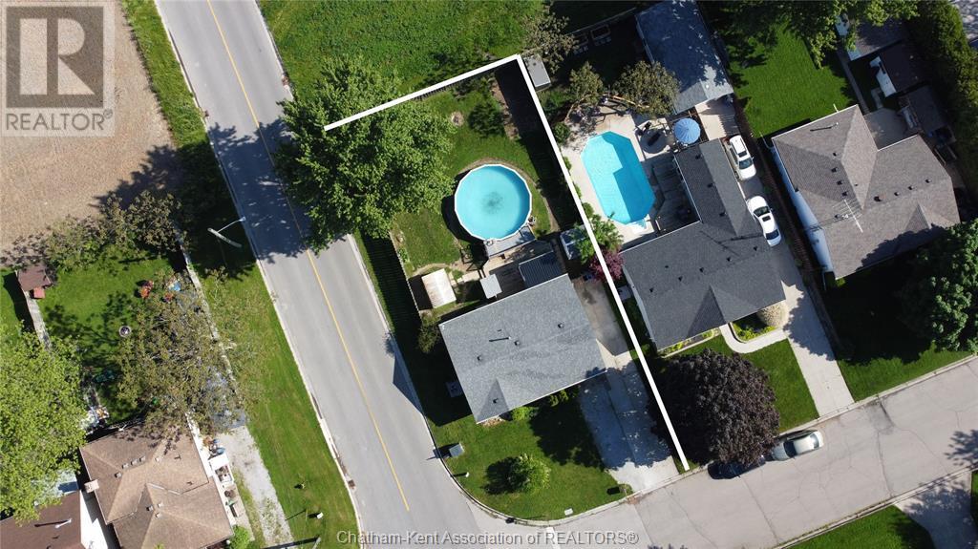17 Thomas Avenue Wallaceburg, Ontario N8A 2E5
$359,999
Welcome to your new home sweet home! Nestled in a charming and convenient neighbourhood, this house offers everything you've been dreaming of & more. Step inside to discover a main floor layout designed for effortless living, boasting 3 spacious bedrooms. The home features updated cabinets (2019), updated walk-in shower (2018), new eavestroughs (2019), new back, front, & patio doors (2011), as well as a 2014 roof. Enjoy the outdoors year-round in the sunroom (added in 2019), providing the perfect spot for relaxation and entertainment. Beat the summer heat with your very own above-ground pool, complete with a new liner in 2018 and pump in 2019, offering endless hours of fun and enjoyment for the whole family. Plus, the fully fenced corner lot ensures privacy and security, making it the perfect place to call home. Don't miss your chance to make this dream home yours – schedule a viewing today and start imagining your happily ever after! (2009 furnace and AC unit, 2024 steel sunroom roof) (id:35492)
Property Details
| MLS® Number | 24010443 |
| Property Type | Single Family |
| Features | Concrete Driveway |
| Pool Type | Above Ground Pool |
Building
| Bathroom Total | 1 |
| Bedrooms Above Ground | 3 |
| Bedrooms Total | 3 |
| Architectural Style | Bungalow |
| Constructed Date | 1974 |
| Construction Style Attachment | Detached |
| Cooling Type | Central Air Conditioning |
| Exterior Finish | Aluminum/vinyl, Brick |
| Flooring Type | Carpeted, Ceramic/porcelain, Laminate, Cushion/lino/vinyl |
| Foundation Type | Block |
| Heating Fuel | Natural Gas |
| Heating Type | Forced Air, Furnace |
| Stories Total | 1 |
| Type | House |
Land
| Acreage | No |
| Fence Type | Fence |
| Size Irregular | 59.19x125.4 |
| Size Total Text | 59.19x125.4|under 1/4 Acre |
| Zoning Description | Rl3 |
Rooms
| Level | Type | Length | Width | Dimensions |
|---|---|---|---|---|
| Main Level | Bedroom | 11 ft ,11 in | 8 ft ,3 in | 11 ft ,11 in x 8 ft ,3 in |
| Main Level | Bedroom | 10 ft ,1 in | 9 ft ,11 in | 10 ft ,1 in x 9 ft ,11 in |
| Main Level | Bedroom | 11 ft ,11 in | 9 ft ,10 in | 11 ft ,11 in x 9 ft ,10 in |
| Main Level | 3pc Bathroom | 10 ft ,1 in | 4 ft ,10 in | 10 ft ,1 in x 4 ft ,10 in |
| Main Level | Sunroom | 10 ft ,3 in | 9 ft ,8 in | 10 ft ,3 in x 9 ft ,8 in |
| Main Level | Laundry Room | 7 ft ,9 in | 6 ft ,5 in | 7 ft ,9 in x 6 ft ,5 in |
| Main Level | Kitchen/dining Room | 16 ft ,10 in | 10 ft ,1 in | 16 ft ,10 in x 10 ft ,1 in |
| Main Level | Living Room | 18 ft ,3 in | 11 ft ,11 in | 18 ft ,3 in x 11 ft ,11 in |
https://www.realtor.ca/real-estate/26918548/17-thomas-avenue-wallaceburg
Interested?
Contact us for more information
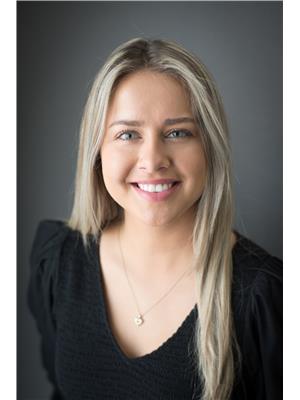
Kasidy Dewulf
Sales Person
https://www.facebook.com/
https://www.instagram.com/

220 Wellington St W
Chatham, Ontario N7M 1J6
(519) 354-3600
(519) 354-7944




