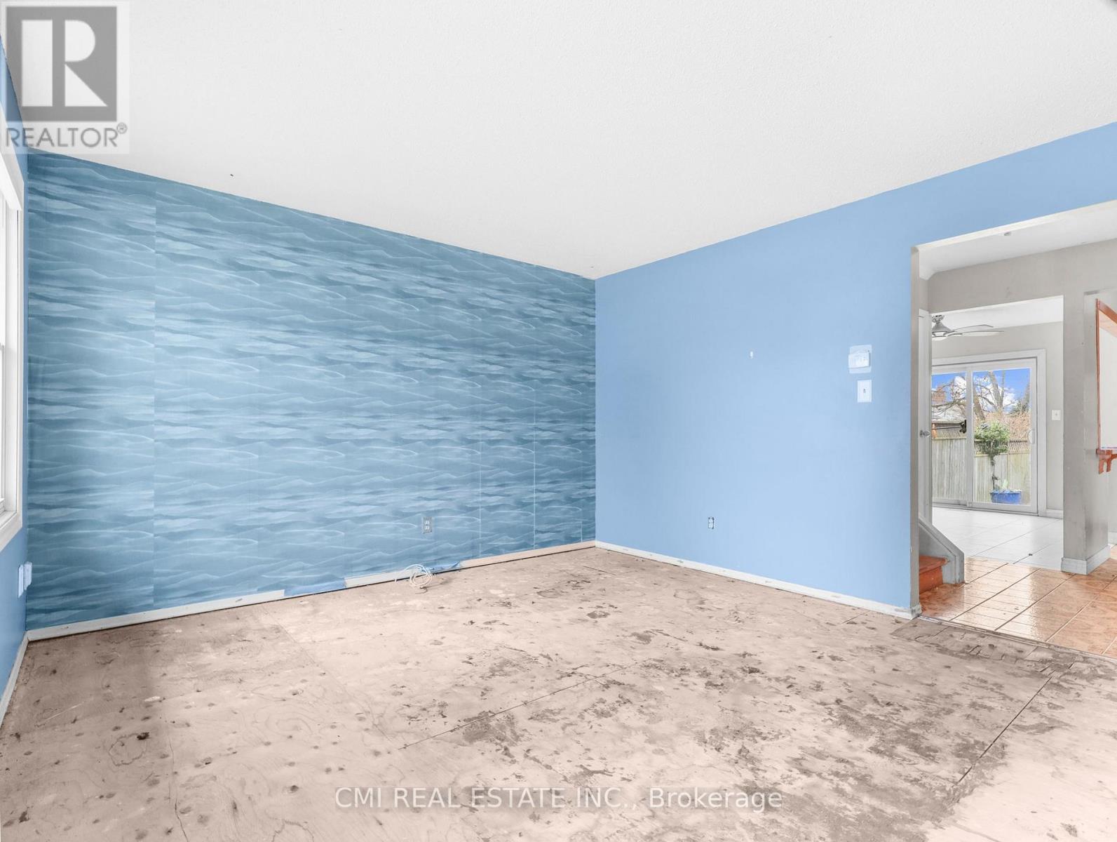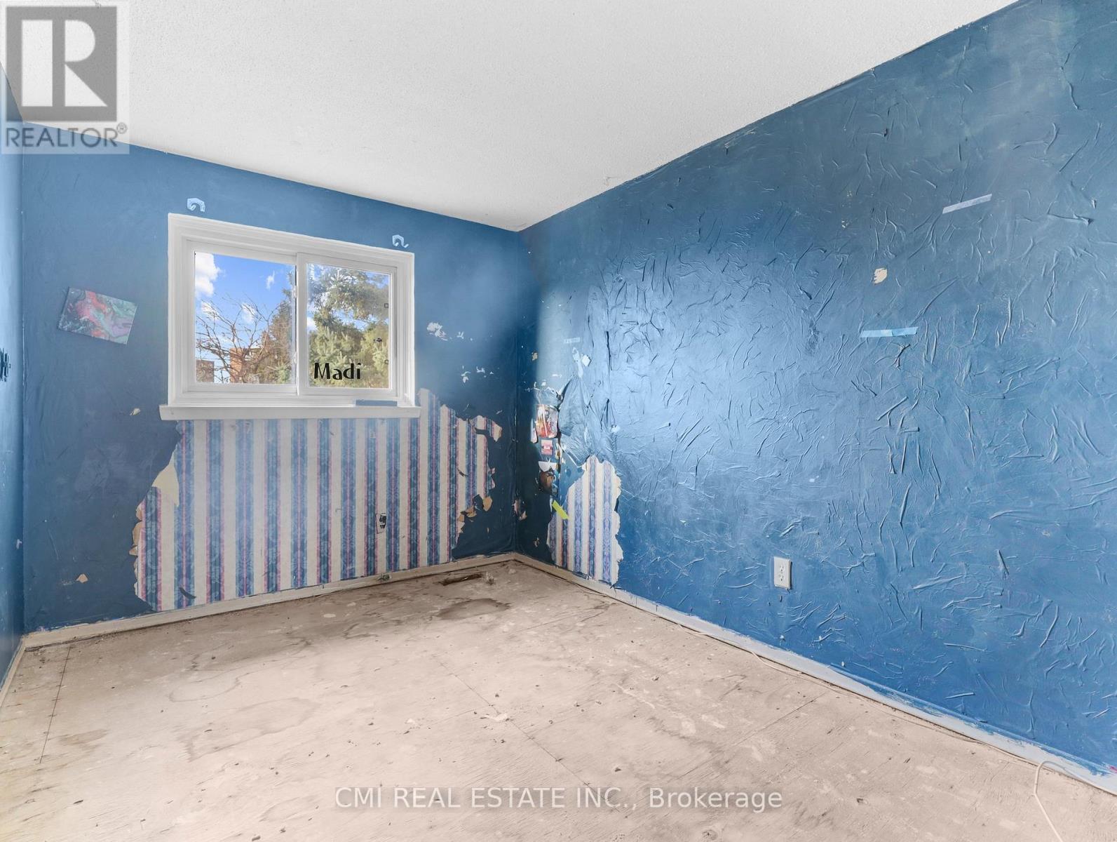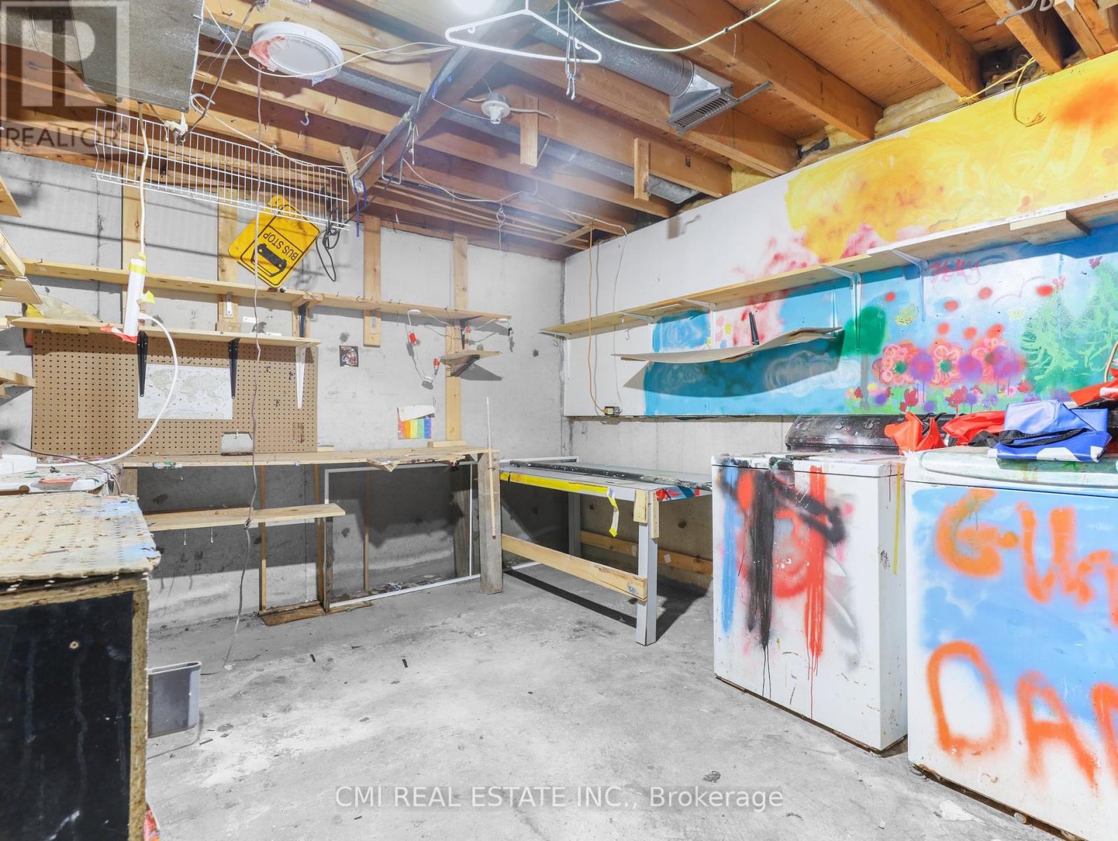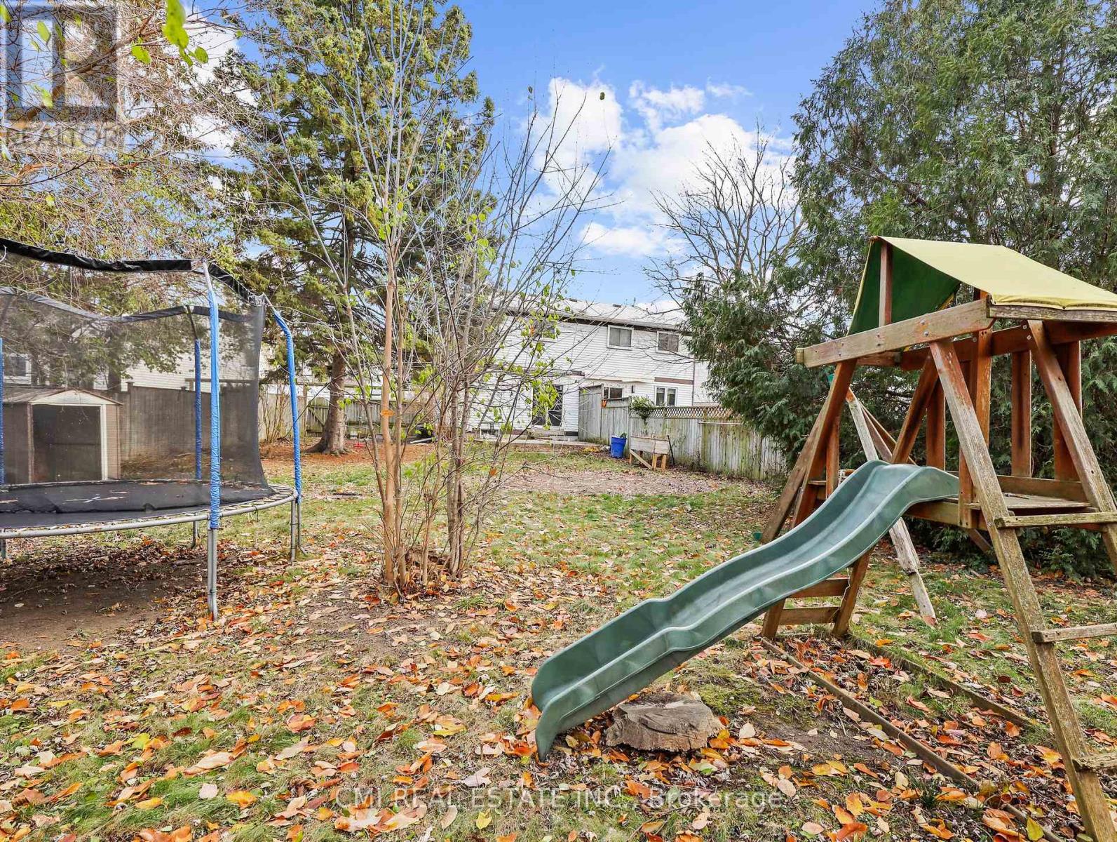17 Maplestone Avenue Sarnia, Ontario N7S 4X1
$299,900
The wait is over! Perfect starter semi-detached in PRIME location featuring 3 bed, 2 full bath approx 1200sqft of living space situated on a deep pie lot on a quiet cul-de-sac. Long driveway no sidewalk provides ample parking. Step into the bright centre foyer opening to large open living room O/L the front yard. Venture to the back of the house to find eat-in kitchen w/ breakfast bar adjacent to the formal dining room W/O to rear patio. Upper level offers 3-spacious family sized bedrooms & 1-4pc bath. Full Bsmt partially finished w/ large rec-space (can be used for guest accommodation, family room, office, or in-law suite) w/ full 3-pc bath & utility space. HUGE fenced backyard surrounded by mature trees providing privacy ideal for growing families, entertainers, hosts, & pet lovers. Opportunity to earn sweat equity, awaiting your finishing touches. Buy on a budget! **** EXTRAS **** Calling all first- time home buyers, DIY-enthusiasts, investors, & buyers looking to downsize. Live in PRIME location steps to top rated schools, parks, Lambton college, mins to HWY 402. (id:35492)
Property Details
| MLS® Number | X11885005 |
| Property Type | Single Family |
| Community Name | Sarnia |
| Amenities Near By | Schools, Park |
| Features | Cul-de-sac, Guest Suite |
| Parking Space Total | 3 |
| Structure | Porch, Patio(s) |
| View Type | View |
Building
| Bathroom Total | 2 |
| Bedrooms Above Ground | 3 |
| Bedrooms Total | 3 |
| Appliances | Water Heater |
| Basement Development | Partially Finished |
| Basement Type | Full (partially Finished) |
| Construction Style Attachment | Semi-detached |
| Cooling Type | Central Air Conditioning |
| Exterior Finish | Brick, Wood |
| Fire Protection | Controlled Entry |
| Fireplace Present | Yes |
| Foundation Type | Poured Concrete |
| Heating Fuel | Natural Gas |
| Heating Type | Forced Air |
| Stories Total | 2 |
| Size Interior | 1,100 - 1,500 Ft2 |
| Type | House |
| Utility Water | Municipal Water |
Land
| Acreage | No |
| Fence Type | Fenced Yard |
| Land Amenities | Schools, Park |
| Landscape Features | Landscaped |
| Sewer | Sanitary Sewer |
| Size Depth | 173 Ft |
| Size Frontage | 23 Ft ,9 In |
| Size Irregular | 23.8 X 173 Ft |
| Size Total Text | 23.8 X 173 Ft |
| Zoning Description | Residential (r2-20) |
Rooms
| Level | Type | Length | Width | Dimensions |
|---|---|---|---|---|
| Second Level | Bedroom | 2.97 m | 3.41 m | 2.97 m x 3.41 m |
| Second Level | Bedroom 2 | 2.63 m | 3.41 m | 2.63 m x 3.41 m |
| Second Level | Bedroom | 4.05 m | 3.61 m | 4.05 m x 3.61 m |
| Second Level | Bathroom | 1.55 m | 2.4 m | 1.55 m x 2.4 m |
| Basement | Utility Room | 5.7 m | 3 m | 5.7 m x 3 m |
| Basement | Bathroom | 1.62 m | 3.24 m | 1.62 m x 3.24 m |
| Main Level | Living Room | 4.15 m | 3.61 m | 4.15 m x 3.61 m |
| Main Level | Dining Room | 3.11 m | 3.39 m | 3.11 m x 3.39 m |
| Main Level | Kitchen | 2.58 m | 3.51 m | 2.58 m x 3.51 m |
https://www.realtor.ca/real-estate/27720728/17-maplestone-avenue-sarnia-sarnia
Contact Us
Contact us for more information
Bryan Justin Jaskolka
Salesperson
2425 Matheson Blvd E 8th Flr
Mississauga, Ontario L4W 5K4
(888) 465-9229
(888) 465-8329










































