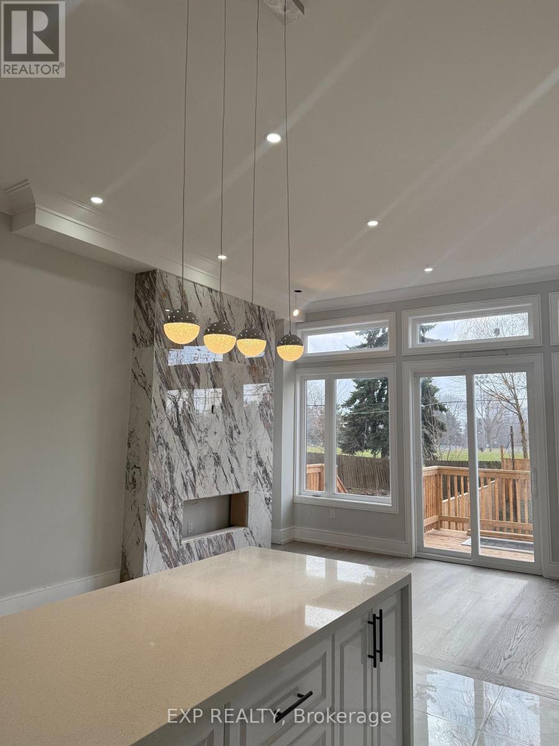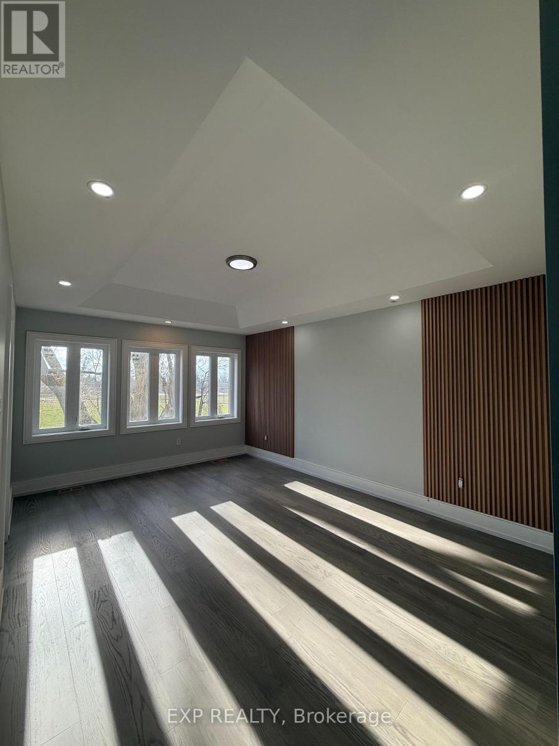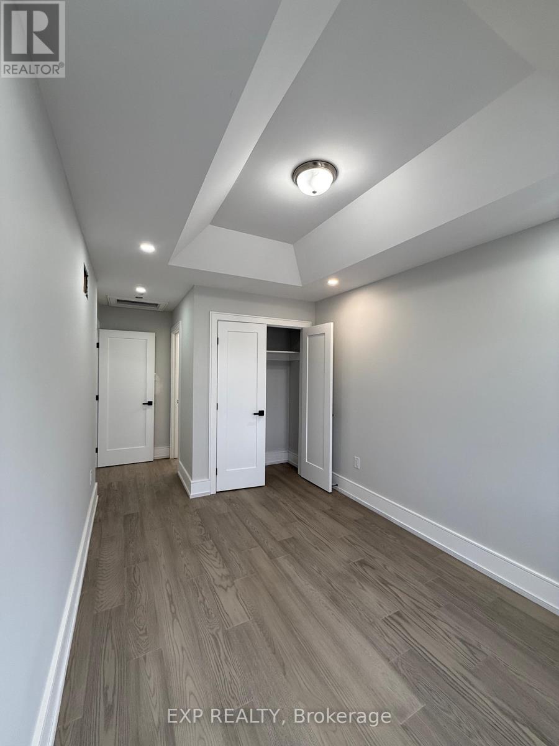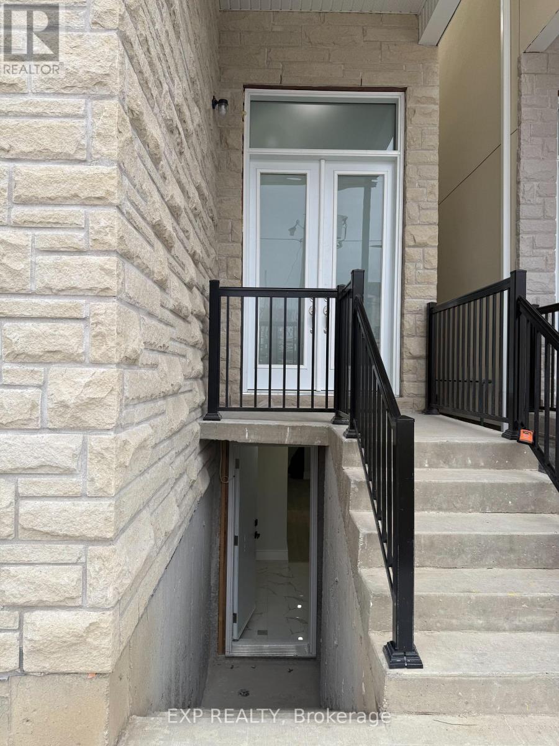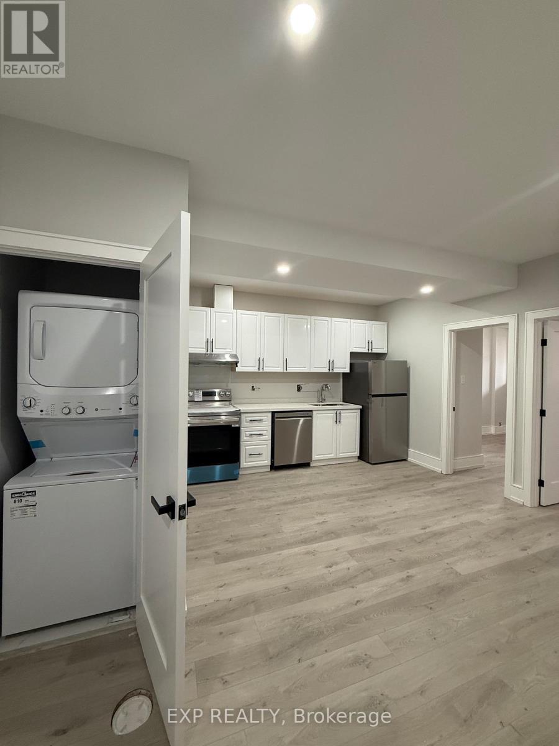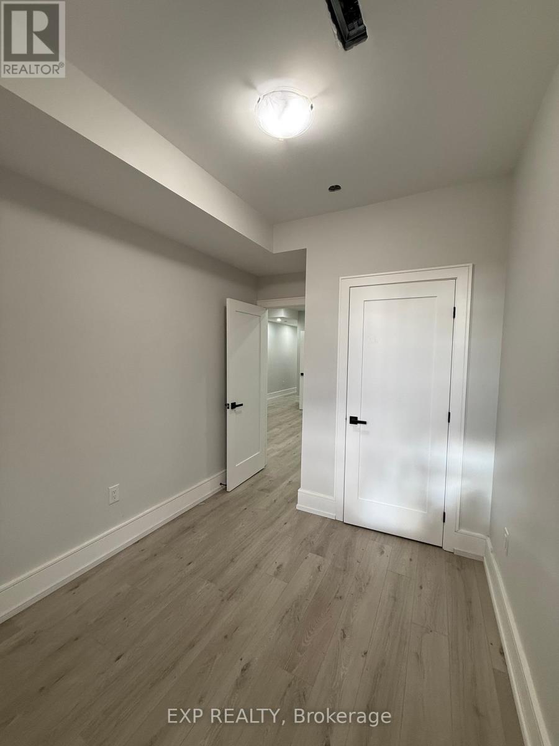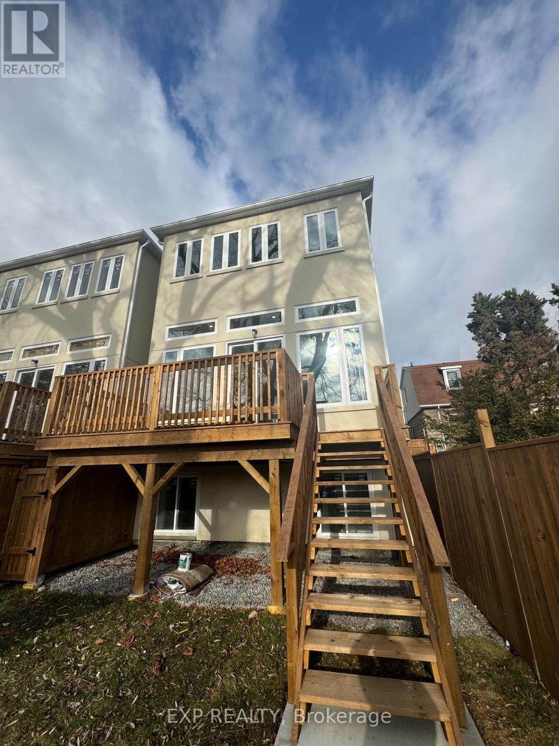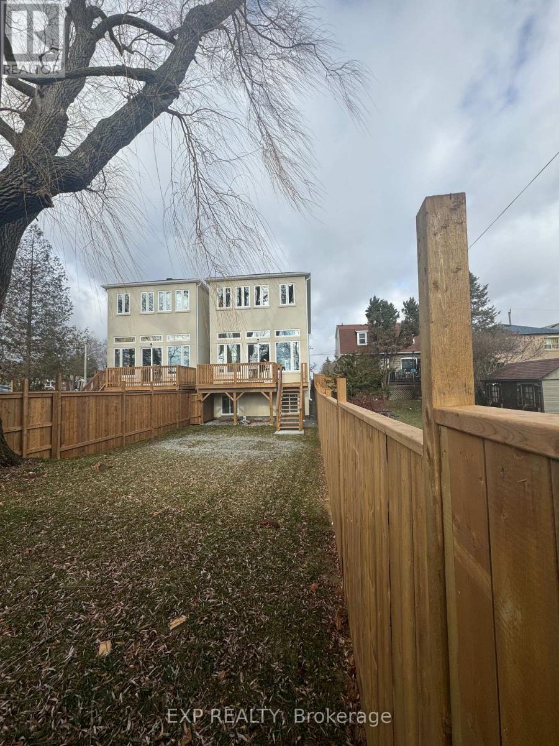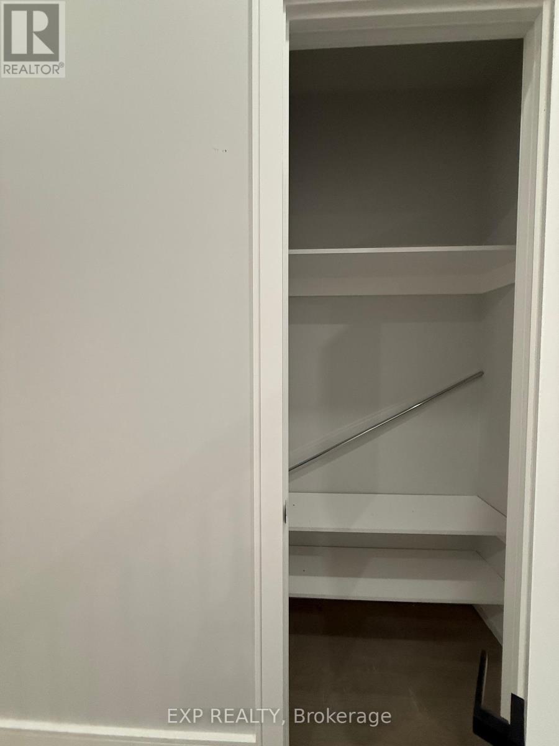17 Malta Street Toronto, Ontario M1N 2L2
6 Bedroom
6 Bathroom
Fireplace
Central Air Conditioning
Forced Air
$1,488,800
Client Remarks Custom Home is build in a matured area, Detached House With 4 Bedrooms & 5 Washrooms, 2300Sq in main floor and 2nd floor. Another 900sq basement with 2 bedrooms with legal apartment which has a separate entrance. Each bedroom has 4 piece attached washroom. Hardwood Floors All Through, Modern Kitchen With Quartz Counter Top, With Waterfall Island, Kitchen And Family Room Have 12 Ft. (id:35492)
Property Details
| MLS® Number | E11904430 |
| Property Type | Single Family |
| Community Name | Birchcliffe-Cliffside |
| Parking Space Total | 3 |
Building
| Bathroom Total | 6 |
| Bedrooms Above Ground | 4 |
| Bedrooms Below Ground | 2 |
| Bedrooms Total | 6 |
| Appliances | Water Heater |
| Basement Features | Apartment In Basement, Separate Entrance |
| Basement Type | N/a |
| Construction Style Attachment | Detached |
| Cooling Type | Central Air Conditioning |
| Exterior Finish | Stone, Stucco |
| Fireplace Present | Yes |
| Flooring Type | Hardwood, Tile |
| Foundation Type | Concrete |
| Half Bath Total | 1 |
| Heating Fuel | Natural Gas |
| Heating Type | Forced Air |
| Stories Total | 2 |
| Type | House |
| Utility Water | Municipal Water |
Parking
| Garage |
Land
| Acreage | No |
| Sewer | Sanitary Sewer |
| Size Depth | 149 Ft |
| Size Frontage | 22 Ft |
| Size Irregular | 22 X 149 Ft |
| Size Total Text | 22 X 149 Ft |
Rooms
| Level | Type | Length | Width | Dimensions |
|---|---|---|---|---|
| Second Level | Bedroom | 5.03 m | 3.66 m | 5.03 m x 3.66 m |
| Second Level | Bedroom 2 | 3.66 m | 2.74 m | 3.66 m x 2.74 m |
| Second Level | Bedroom 3 | 3.89 m | 2.67 m | 3.89 m x 2.67 m |
| Second Level | Bedroom 4 | 3.89 m | 2.67 m | 3.89 m x 2.67 m |
| Basement | Kitchen | 4.88 m | 4.27 m | 4.88 m x 4.27 m |
| Basement | Bedroom | 3.66 m | 2.44 m | 3.66 m x 2.44 m |
| Basement | Living Room | 4.88 m | 4.27 m | 4.88 m x 4.27 m |
| Basement | Dining Room | 4.88 m | 4.27 m | 4.88 m x 4.27 m |
| Main Level | Living Room | 3.2 m | 6.4 m | 3.2 m x 6.4 m |
| Main Level | Family Room | 4.27 m | 3.66 m | 4.27 m x 3.66 m |
| Main Level | Kitchen | 5.49 m | 4.27 m | 5.49 m x 4.27 m |
| Main Level | Dining Room | 5.49 m | 4.27 m | 5.49 m x 4.27 m |
Contact Us
Contact us for more information
Gautam K Paul
Broker
gautampaul.com/
Exp Realty
2281 Kingston Rd 2/flr
Toronto, Ontario M1N 1T8
2281 Kingston Rd 2/flr
Toronto, Ontario M1N 1T8
(866) 530-7737
(647) 849-3180





