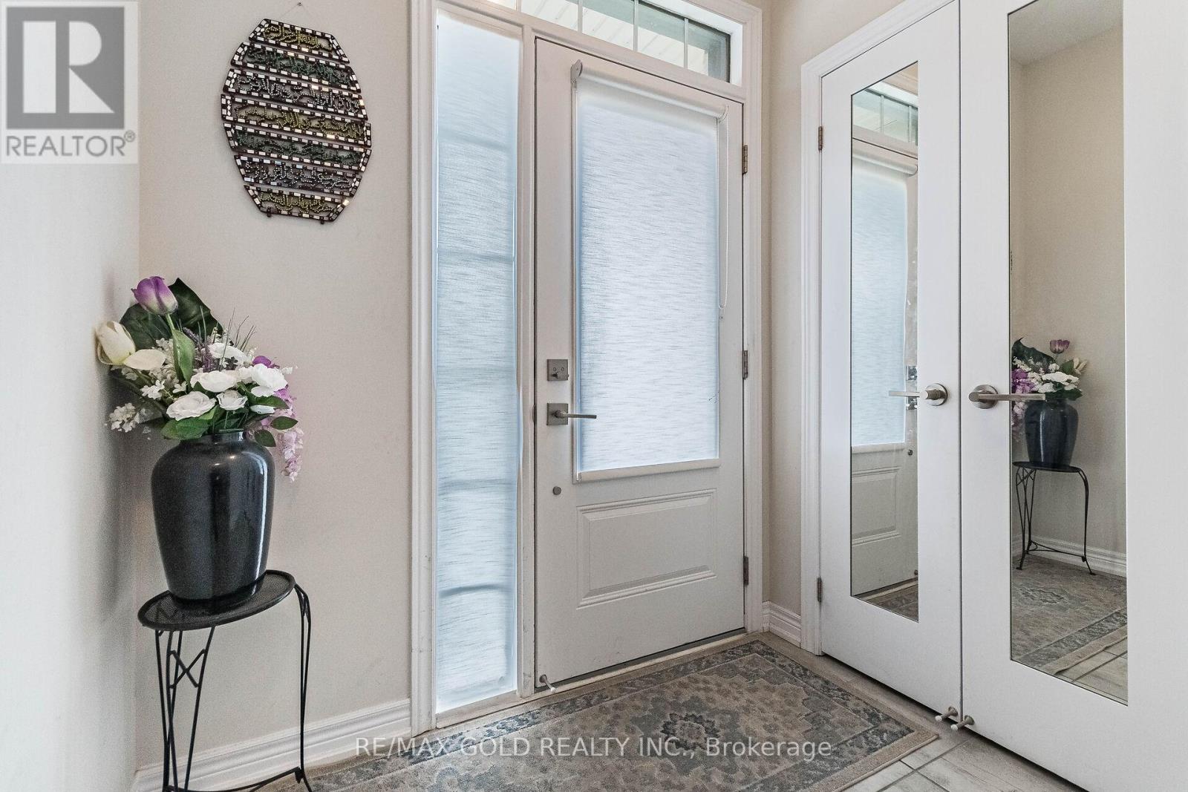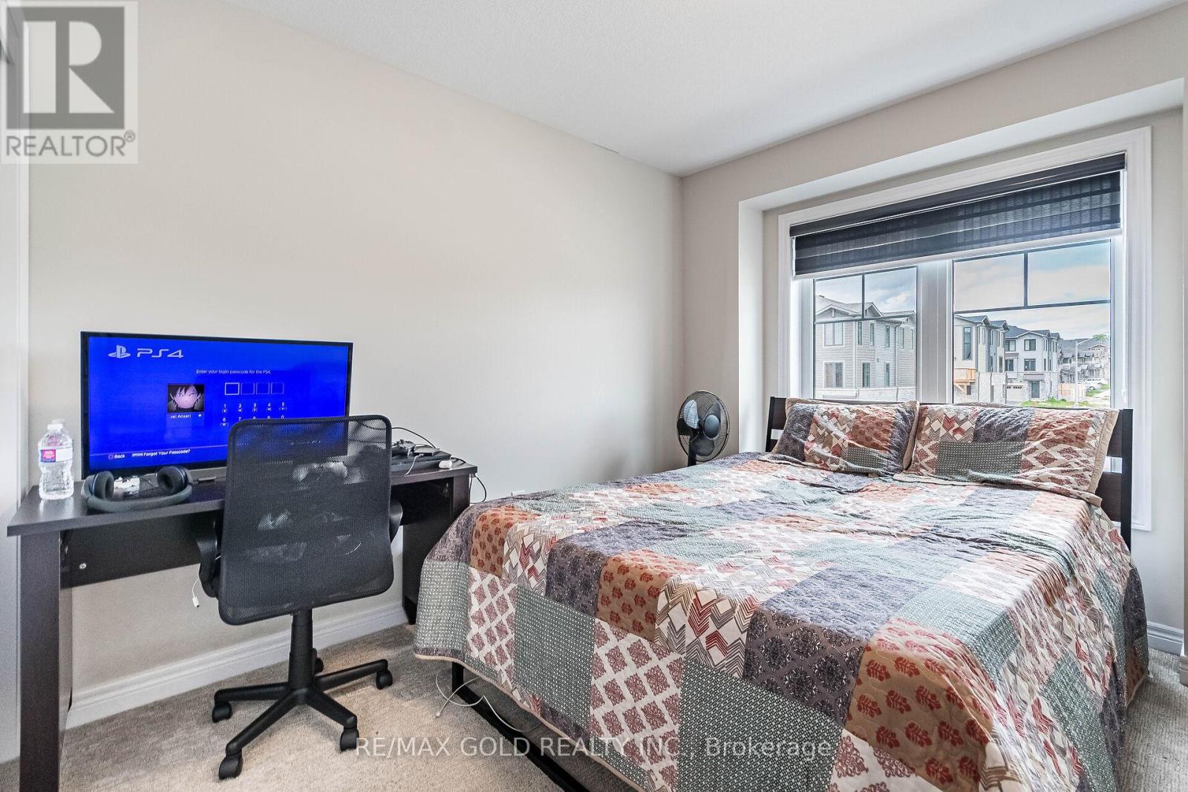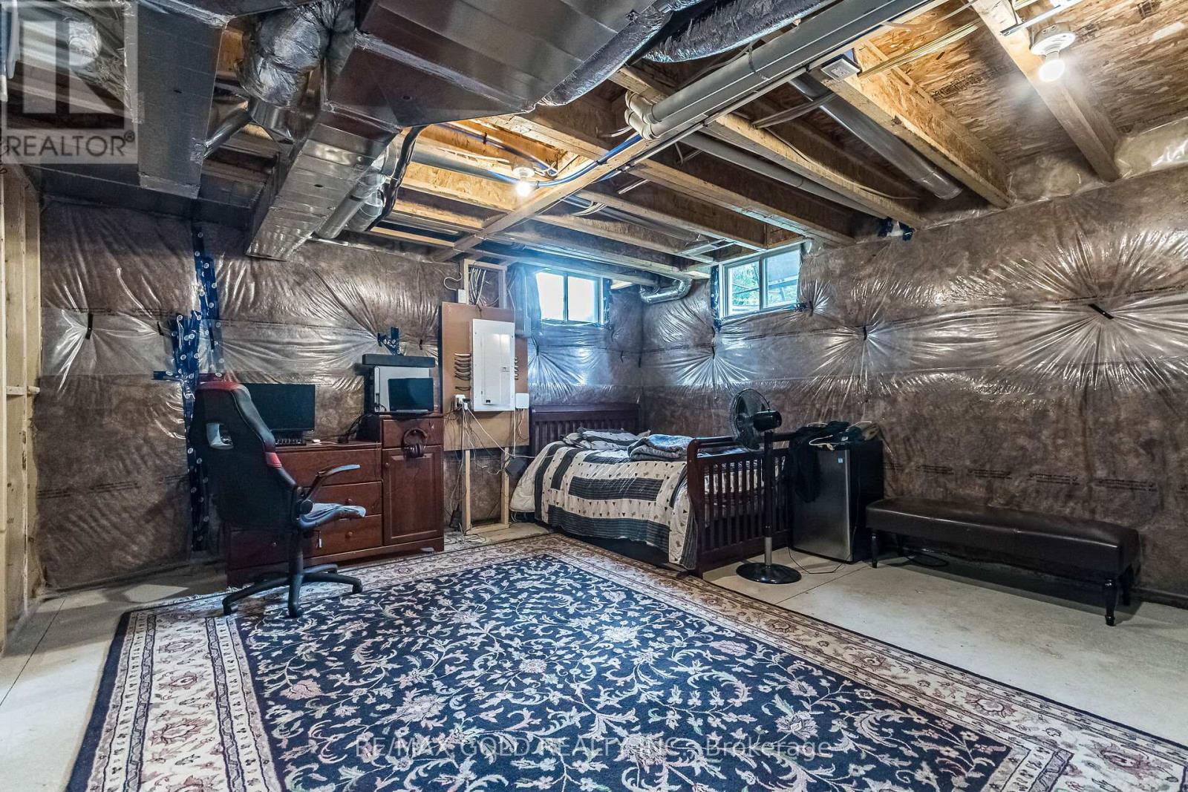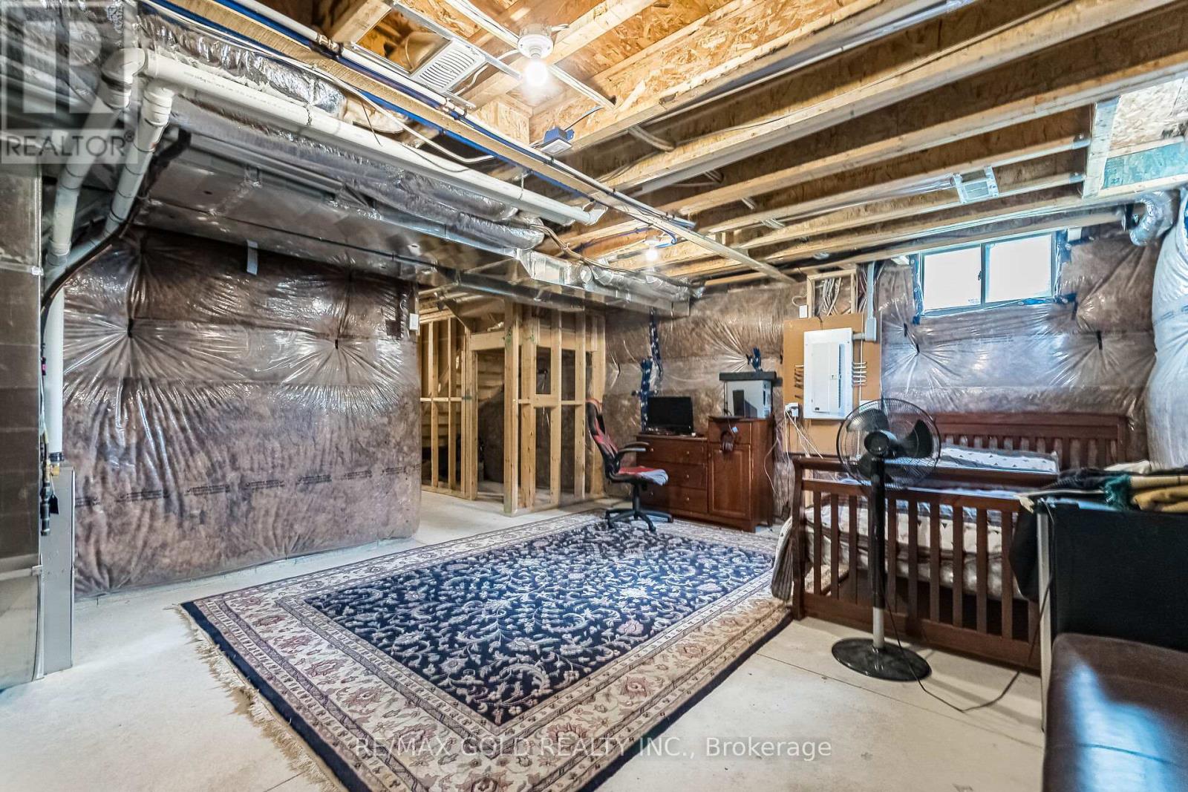17 Hollywood Court Cambridge, Ontario N1R 8J8
$769,777
2 years New, East Facing Corner Freehold ( No condo/POTL fees) Townhouse with 3 bedroom and 2.5 washrooms!! Main Floor Features 9 Ft Ceiling, A Spacious Living Room,Dining Room!! Open Concept Upgraded Kitchen With Granite Countertops And Extended Kitchen Cabinets.Upgraded Laminate Flooring & Oak Staircase!! Master Bedroom With Huge Walk-In Closet & 3-Piece Ensuite Bathroom With Glass Standing Shower!! Two Good Sized Bedrooms With A Shared 4 Piece Family Bathroom. Convenient Second Floor Laundry!! Mirrored Closets! NO house on Back!! Freshly Painted !! Immediate closing available!! **** EXTRAS **** Walk to Cambridge Centre!! Premium neighbourhood !! Close to Everything with 2 Minutes Drive From Hwy 401,Grocery Store, Walmart, Canadian Tire, Lowe's, Home Depot, Starbucks, Boston Pizza, schools,parks and trails!! (id:35492)
Property Details
| MLS® Number | X11824072 |
| Property Type | Single Family |
| Amenities Near By | Hospital, Public Transit |
| Parking Space Total | 2 |
Building
| Bathroom Total | 3 |
| Bedrooms Above Ground | 3 |
| Bedrooms Total | 3 |
| Appliances | Water Softener, Dishwasher, Dryer, Refrigerator, Stove, Washer |
| Basement Development | Unfinished |
| Basement Type | Full (unfinished) |
| Construction Style Attachment | Attached |
| Cooling Type | Central Air Conditioning |
| Exterior Finish | Brick, Vinyl Siding |
| Flooring Type | Laminate, Ceramic |
| Foundation Type | Concrete |
| Half Bath Total | 1 |
| Heating Fuel | Natural Gas |
| Heating Type | Forced Air |
| Stories Total | 2 |
| Type | Row / Townhouse |
| Utility Water | Municipal Water |
Parking
| Garage |
Land
| Acreage | No |
| Land Amenities | Hospital, Public Transit |
| Sewer | Sanitary Sewer |
| Size Depth | 96 Ft |
| Size Frontage | 26 Ft |
| Size Irregular | 26 X 96 Ft |
| Size Total Text | 26 X 96 Ft|under 1/2 Acre |
Rooms
| Level | Type | Length | Width | Dimensions |
|---|---|---|---|---|
| Second Level | Primary Bedroom | 4.06 m | 4 m | 4.06 m x 4 m |
| Second Level | Bedroom 2 | 4.6 m | 2.85 m | 4.6 m x 2.85 m |
| Second Level | Bedroom 3 | 3.76 m | 2.86 m | 3.76 m x 2.86 m |
| Second Level | Laundry Room | 1.6 m | 1.6 m | 1.6 m x 1.6 m |
| Main Level | Living Room | 4.72 m | 2.75 m | 4.72 m x 2.75 m |
| Main Level | Kitchen | 4.5 m | 3.15 m | 4.5 m x 3.15 m |
| Main Level | Dining Room | 3 m | 3.2 m | 3 m x 3.2 m |
https://www.realtor.ca/real-estate/27702737/17-hollywood-court-cambridge
Contact Us
Contact us for more information
Pawan Sharma
Broker
(647) 205-2777
www.pk4home.com/
https//www.facebook.com/sellmaxxbrokerage/
2720 North Park Drive #201
Brampton, Ontario L6S 0E9
(905) 456-1010
(905) 673-8900










































